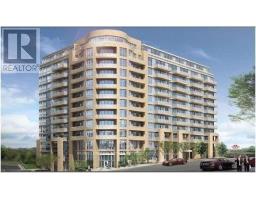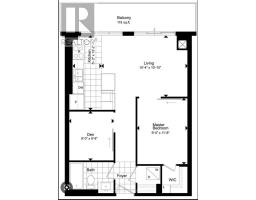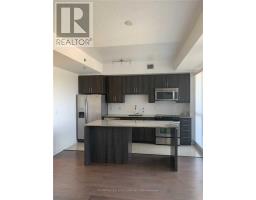709 - 2756 Old Leslie Street Toronto, Ontario M2K 0E2
2 Bedroom
1 Bathroom
600 - 699 ft2
Central Air Conditioning
Forced Air
$2,400 Monthly
Enjoy A Seamless Transition And Live With Ease In This Professionally Managed Unit! This One Bedroom + Den Suite Features A Functional Layout, With Den can be a 2nd Br or an office, A Modern Kitchen With Stainless Steel Appliances, Large Island With Granite Countertop For Easy Food Preparation; Ensuite Washer/Dryer. Walking Distance To Ikea & Mcdonald, Canadian Tire, Canadian College Of Naturopathic Medicine & North York General Hospital,. Right Next At Leslie Subway & Minutes To 401.Move In August 1, 2025! (id:50886)
Property Details
| MLS® Number | C12191049 |
| Property Type | Single Family |
| Community Name | Bayview Village |
| Amenities Near By | Hospital, Park, Public Transit, Schools |
| Community Features | Pets Not Allowed |
| Features | Balcony |
| Parking Space Total | 1 |
Building
| Bathroom Total | 1 |
| Bedrooms Above Ground | 1 |
| Bedrooms Below Ground | 1 |
| Bedrooms Total | 2 |
| Amenities | Security/concierge, Exercise Centre, Visitor Parking |
| Cooling Type | Central Air Conditioning |
| Exterior Finish | Concrete |
| Flooring Type | Wood |
| Heating Fuel | Natural Gas |
| Heating Type | Forced Air |
| Size Interior | 600 - 699 Ft2 |
| Type | Apartment |
Parking
| Underground | |
| Garage |
Land
| Acreage | No |
| Land Amenities | Hospital, Park, Public Transit, Schools |
Rooms
| Level | Type | Length | Width | Dimensions |
|---|---|---|---|---|
| Ground Level | Living Room | 4.5 m | 3.1 m | 4.5 m x 3.1 m |
| Ground Level | Dining Room | 2.7 m | 2.3 m | 2.7 m x 2.3 m |
| Ground Level | Kitchen | 2.7 m | 2.3 m | 2.7 m x 2.3 m |
| Ground Level | Bedroom | 3.6 m | 3.3 m | 3.6 m x 3.3 m |
| Ground Level | Den | 3 m | 2.2 m | 3 m x 2.2 m |
Contact Us
Contact us for more information
Kui Jun Xu
Broker
(647) 286-1025
Prompton Real Estate Services Corp.
357 Front Street W.
Toronto, Ontario M5V 3S8
357 Front Street W.
Toronto, Ontario M5V 3S8
(416) 883-3888
(416) 883-3887





























