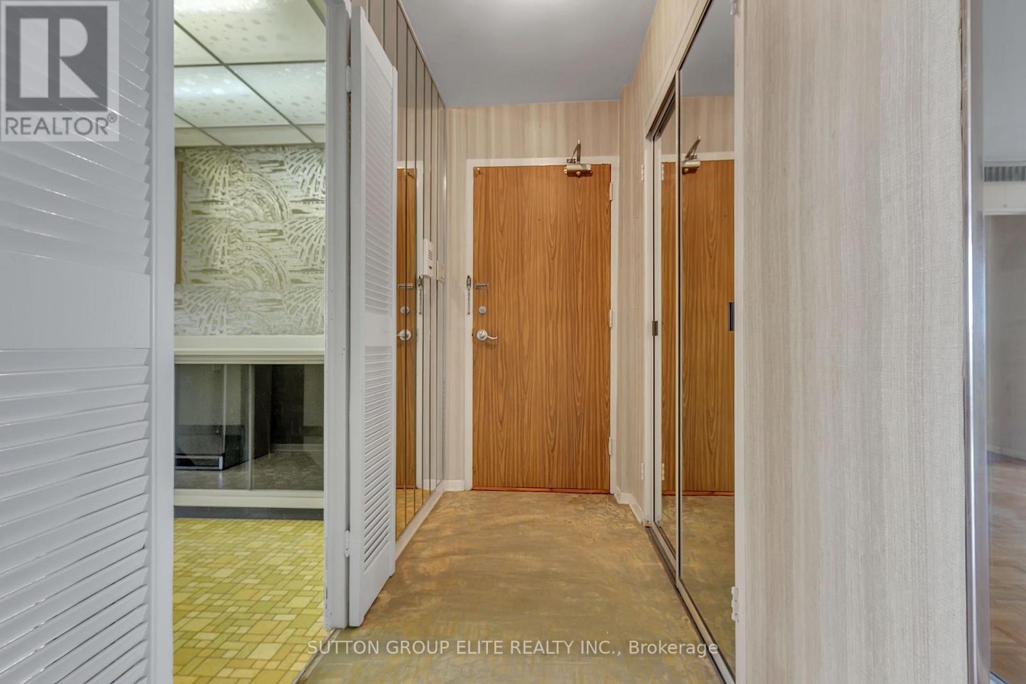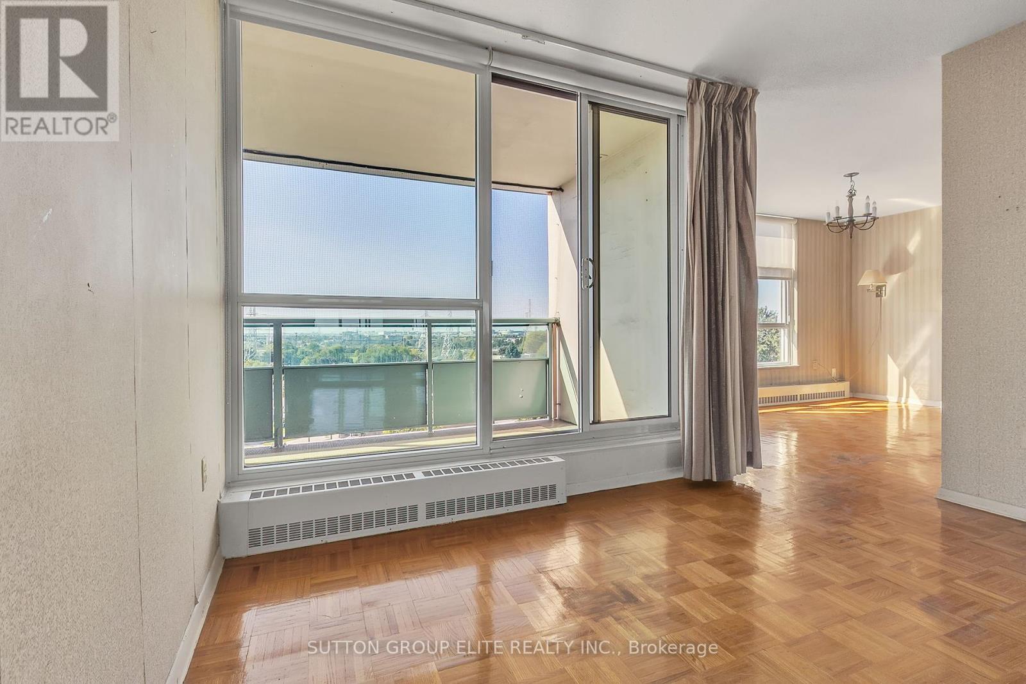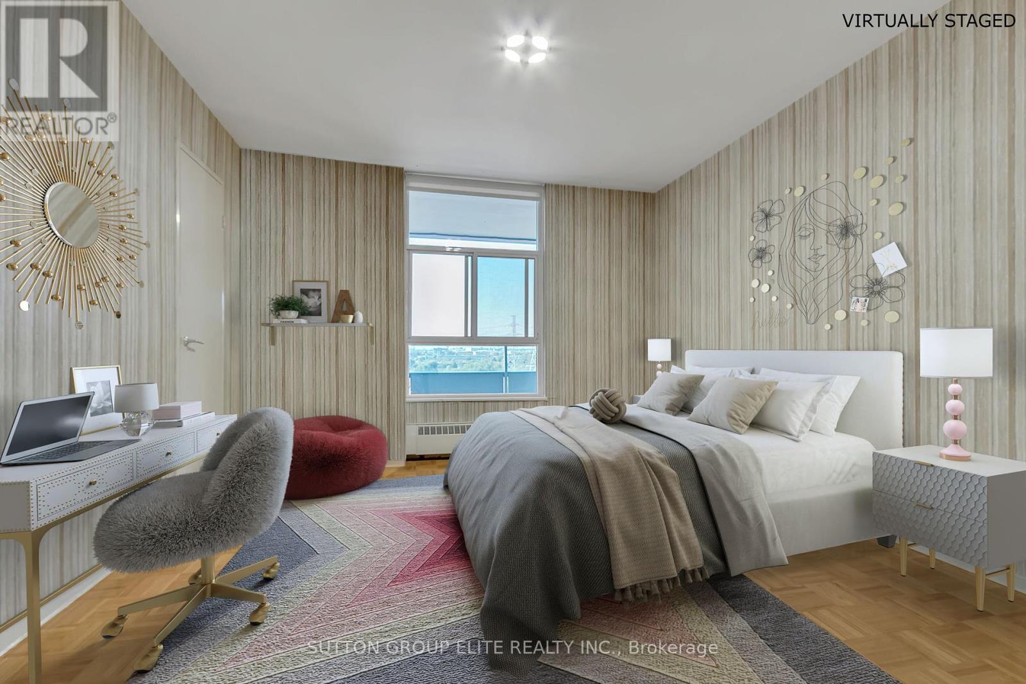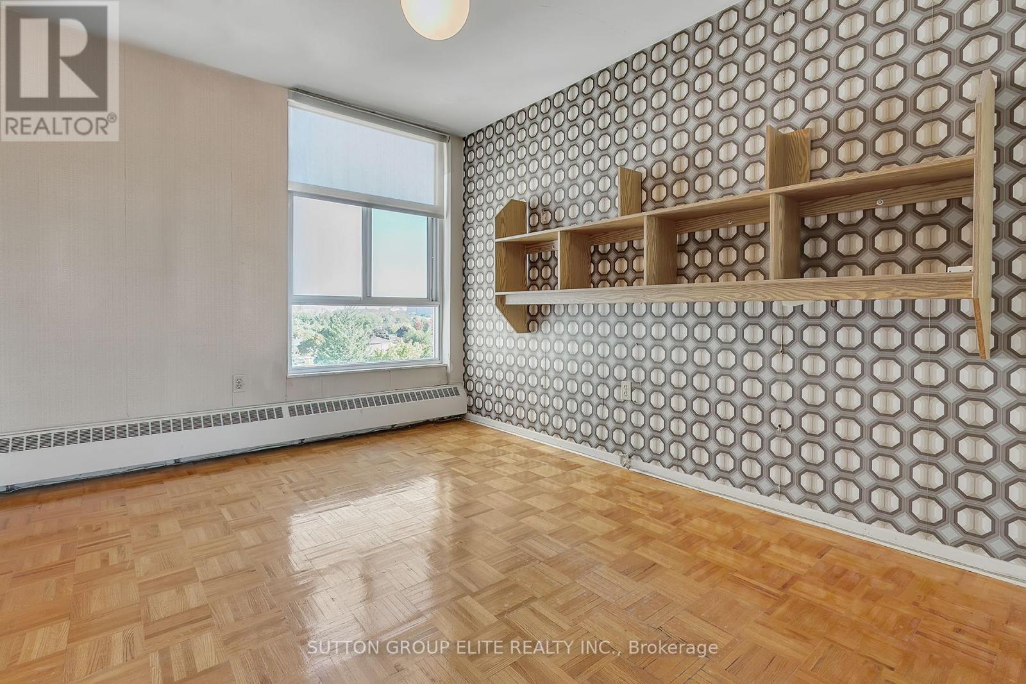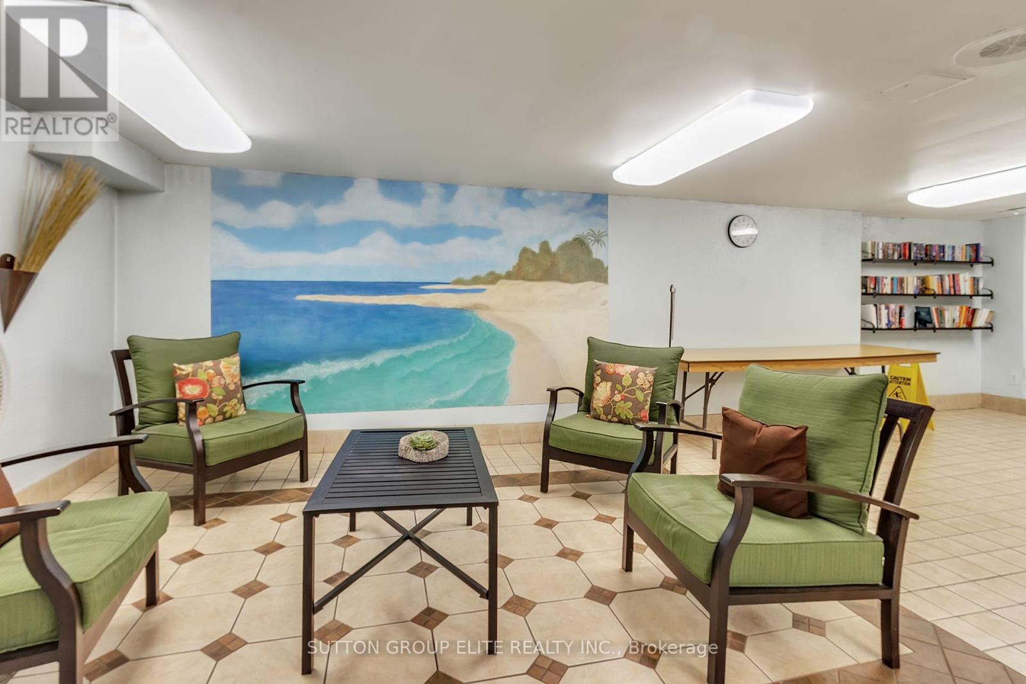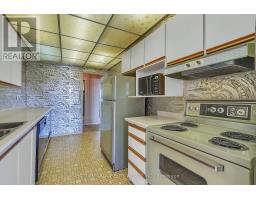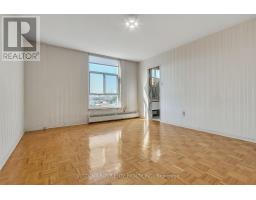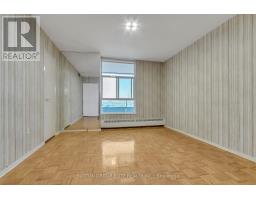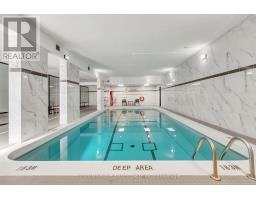709 - 44 Longbourne Drive Toronto, Ontario M9R 2M7
$610,000Maintenance, Heat, Electricity, Water, Cable TV, Common Area Maintenance, Insurance, Parking
$977.74 Monthly
Maintenance, Heat, Electricity, Water, Cable TV, Common Area Maintenance, Insurance, Parking
$977.74 MonthlyRarely available! Beautiful Corner Unit with amazing sunset views from private patio. This 3 bedroom unit features over 1400 sq feet of living space. Large master bedroom includes a 4 piece ensuite and a large closet space. An abundance of light in the spacious living and dining area features a walk-out to a large covered deck area. Parquet floor through-out. Fantastic location next to major highways. Transit at your doorstep. Minutes to the airport. Newly renovated pool area. Laundry in basement. Maintenance fees include all utilities including cable and internet. One underground parking and one above ground parking plus locker. This unit awaits your personal touches to make it complete. (id:50886)
Property Details
| MLS® Number | W9506392 |
| Property Type | Single Family |
| Community Name | Willowridge-Martingrove-Richview |
| AmenitiesNearBy | Schools, Park |
| CommunityFeatures | Pets Not Allowed |
| Features | Balcony |
| ParkingSpaceTotal | 2 |
| PoolType | Indoor Pool |
| ViewType | View |
Building
| BathroomTotal | 2 |
| BedroomsAboveGround | 3 |
| BedroomsTotal | 3 |
| Amenities | Exercise Centre, Recreation Centre, Sauna, Visitor Parking, Storage - Locker |
| Appliances | Central Vacuum, Intercom, Dishwasher, Freezer, Microwave, Refrigerator, Stove, Window Coverings |
| CoolingType | Central Air Conditioning |
| ExteriorFinish | Brick |
| FlooringType | Parquet, Linoleum |
| HeatingFuel | Natural Gas |
| HeatingType | Forced Air |
| SizeInterior | 1399.9886 - 1598.9864 Sqft |
| Type | Apartment |
Parking
| Underground |
Land
| Acreage | No |
| LandAmenities | Schools, Park |
Rooms
| Level | Type | Length | Width | Dimensions |
|---|---|---|---|---|
| Flat | Living Room | 7.11 m | 3.76 m | 7.11 m x 3.76 m |
| Flat | Dining Room | 4.32 m | 2.77 m | 4.32 m x 2.77 m |
| Flat | Kitchen | 4.27 m | 2.21 m | 4.27 m x 2.21 m |
| Flat | Primary Bedroom | 4.85 m | 3.96 m | 4.85 m x 3.96 m |
| Flat | Bedroom 2 | 4.09 m | 2.92 m | 4.09 m x 2.92 m |
| Flat | Bedroom 3 | 2.77 m | 2.72 m | 2.77 m x 2.72 m |
| Flat | Foyer | 2.31 m | 1.11 m | 2.31 m x 1.11 m |
Interested?
Contact us for more information
Marlene Judith Watts
Salesperson
3643 Cawthra Rd.,ste. 101
Mississauga, Ontario L5A 2Y4




