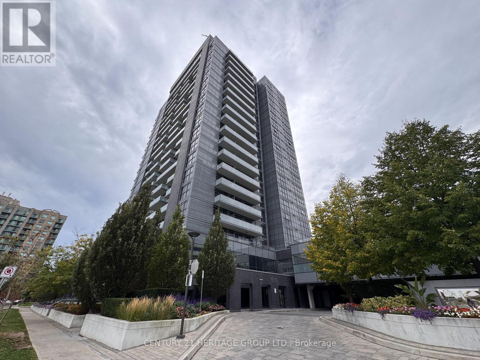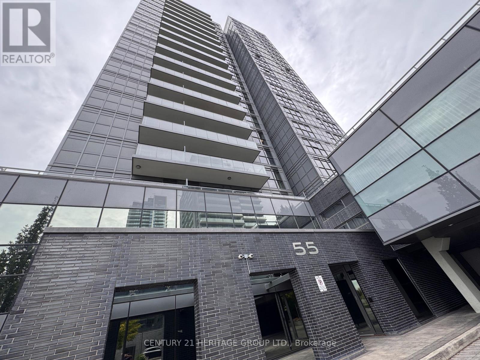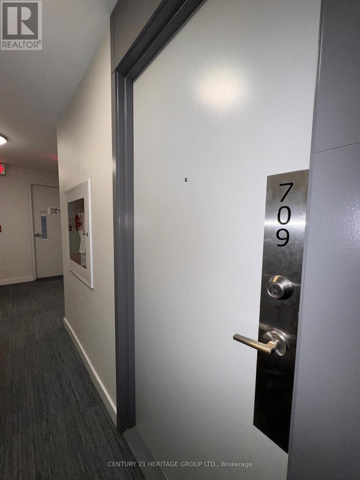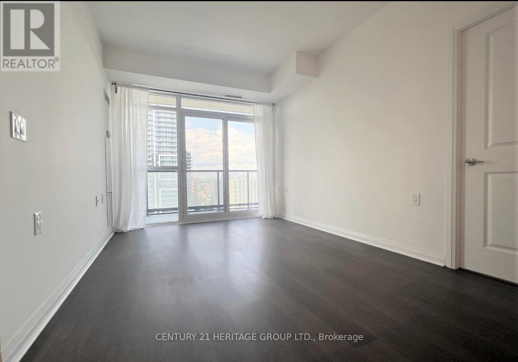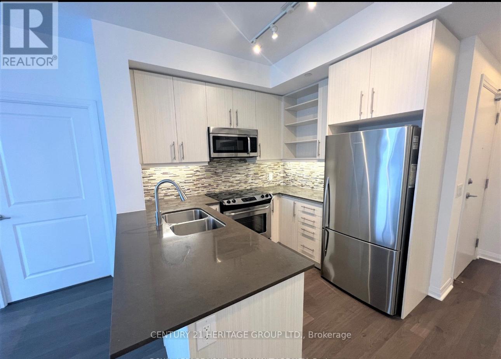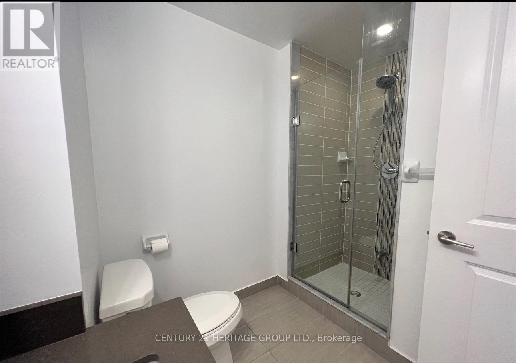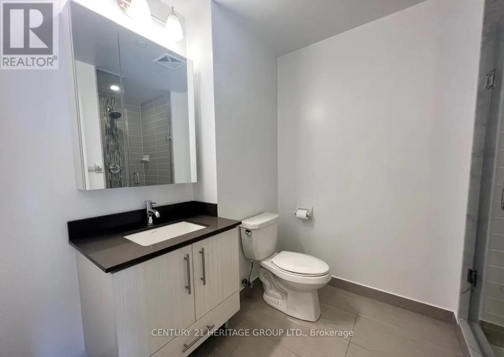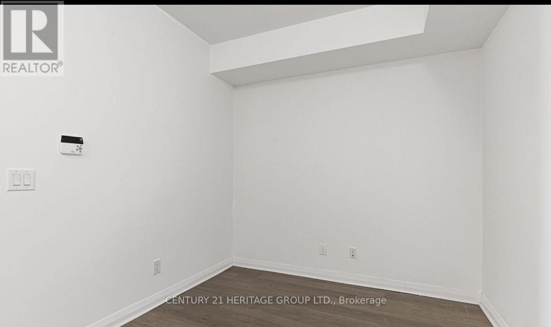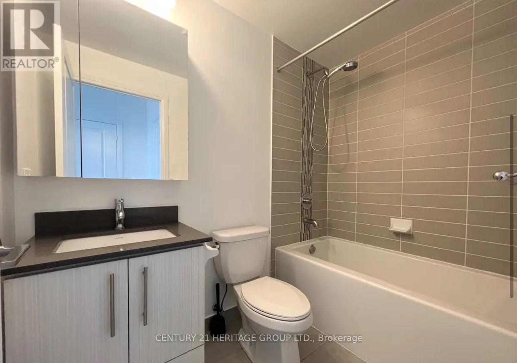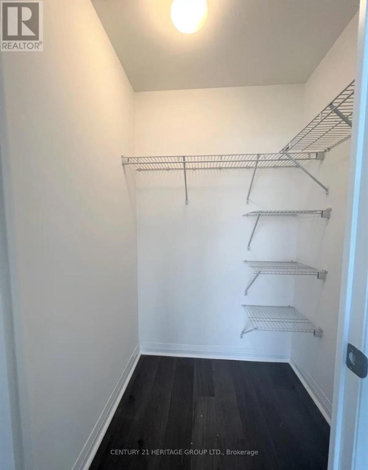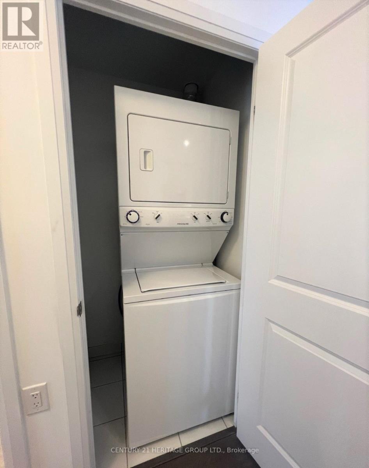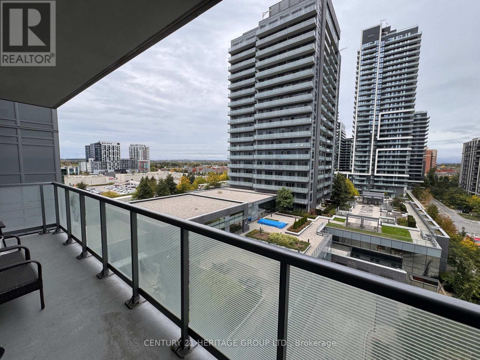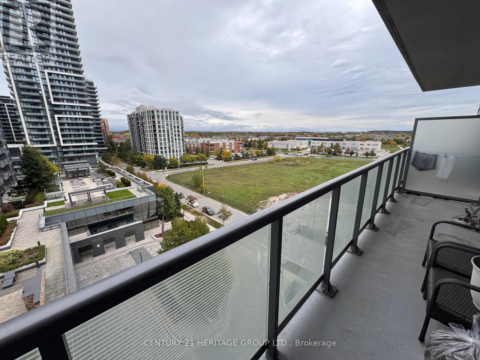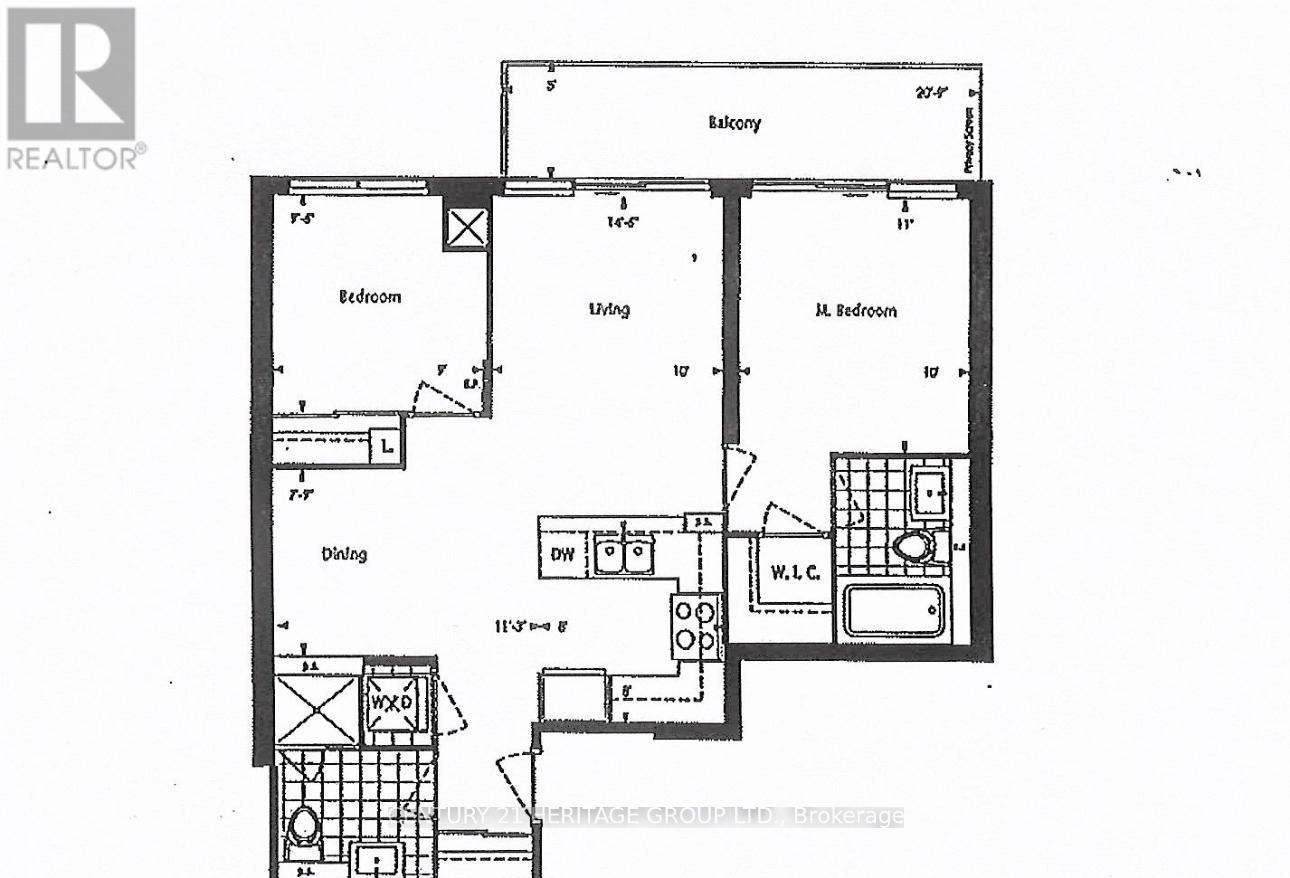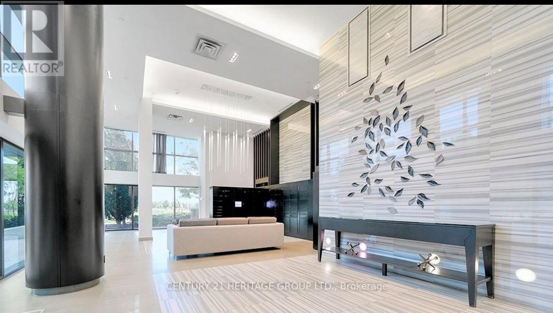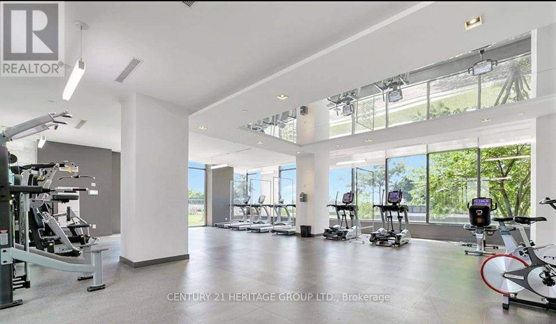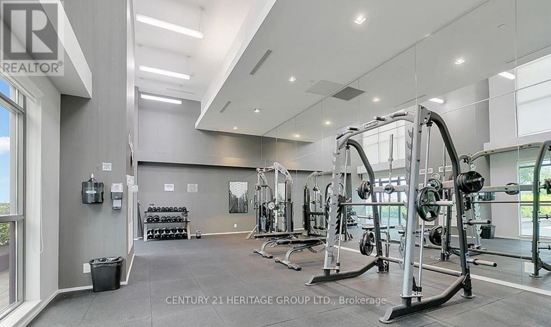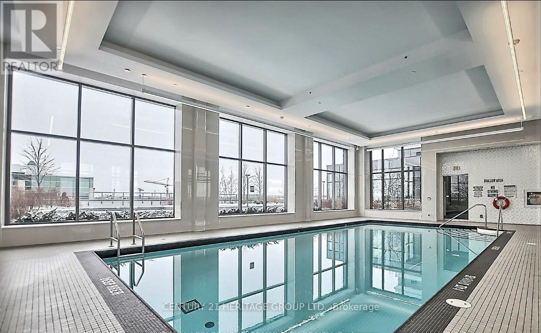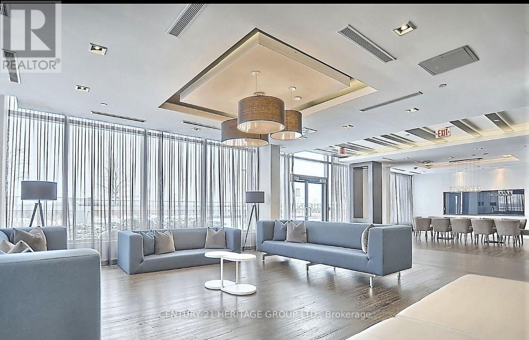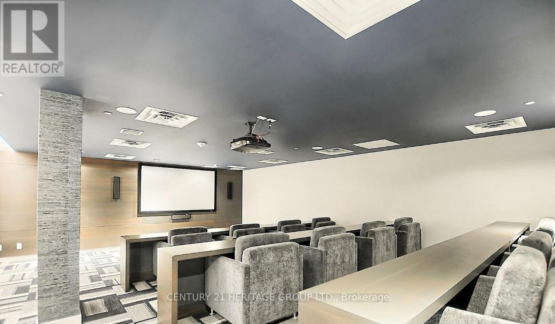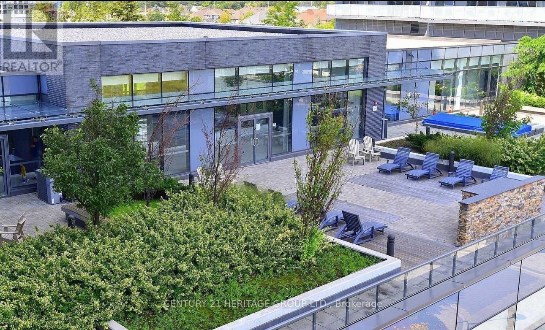709 - 55 Oneida Crescent Richmond Hill, Ontario L4B 0E8
$2,800 Monthly
Immaculate ,Luxurious Skycity Building To Live In, **2 Bedrooms + Dining/Den (Prim Bedroom With 3 Pcs Ensuite & Walk-In Closet) * * Open Balcony ** Includes 1 Parking & Locker ** Modern Kitchen w/Quartz Countertop, Backsplash & SS Appliances. 9' Ceiling w/Floor to Ceiling Windows. 2 Walk Outs to Balcony from Living Rm and Prime Rm. Great Recreational Facilities. Close to Restaurants, Shops, Schools. Mins to Highway, Viva, Go Station. * Great Access To Hwy 7 And 407* Public Transit (Viva, Yrt, Go)* Walking Distance To School, Shopping (Variety Of Big Box Stores), Restaurants And Movie Theatre, 24Hr Concierge, 2 Party Rooms, Sauna, Fitness Area, Separate Yoga/Pilates Area, Guest Suites, Rooftop... (id:50886)
Property Details
| MLS® Number | N12453665 |
| Property Type | Single Family |
| Community Name | Langstaff |
| Amenities Near By | Public Transit |
| Community Features | Pets Not Allowed, School Bus |
| Features | Elevator, Balcony, Carpet Free |
| Parking Space Total | 1 |
| Pool Type | Indoor Pool |
| View Type | View |
Building
| Bathroom Total | 2 |
| Bedrooms Above Ground | 2 |
| Bedrooms Below Ground | 1 |
| Bedrooms Total | 3 |
| Amenities | Security/concierge, Exercise Centre, Storage - Locker |
| Appliances | Garage Door Opener Remote(s), Dishwasher, Dryer, Microwave, Oven, Washer, Window Coverings, Refrigerator |
| Basement Type | None |
| Cooling Type | Central Air Conditioning |
| Exterior Finish | Concrete |
| Flooring Type | Laminate |
| Heating Fuel | Natural Gas |
| Heating Type | Forced Air |
| Size Interior | 800 - 899 Ft2 |
| Type | Apartment |
Parking
| Underground | |
| Garage |
Land
| Acreage | No |
| Land Amenities | Public Transit |
Rooms
| Level | Type | Length | Width | Dimensions |
|---|---|---|---|---|
| Main Level | Living Room | 4.45 m | 3.07 m | 4.45 m x 3.07 m |
| Main Level | Dining Room | 3.44 m | 2.4 m | 3.44 m x 2.4 m |
| Main Level | Kitchen | 2.43 m | 2.43 m | 2.43 m x 2.43 m |
| Main Level | Primary Bedroom | 3.35 m | 3.05 m | 3.35 m x 3.05 m |
| Main Level | Bedroom 2 | 2.91 m | 2.74 m | 2.91 m x 2.74 m |
https://www.realtor.ca/real-estate/28970714/709-55-oneida-crescent-richmond-hill-langstaff-langstaff
Contact Us
Contact us for more information
John Nabil Sman
Salesperson
11160 Yonge St # 3 & 7
Richmond Hill, Ontario L4S 1H5
(905) 883-8300
(905) 883-8301
www.homesbyheritage.ca

