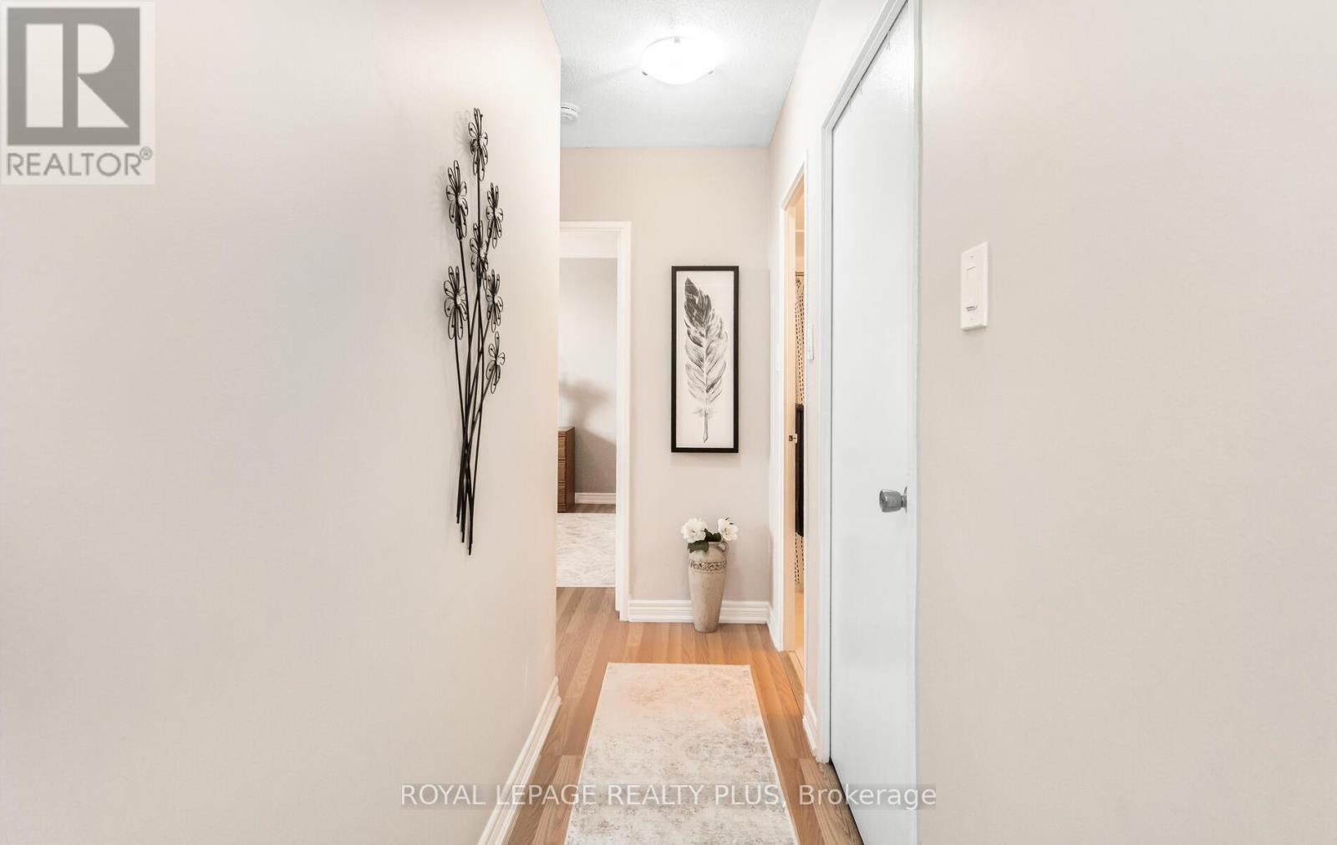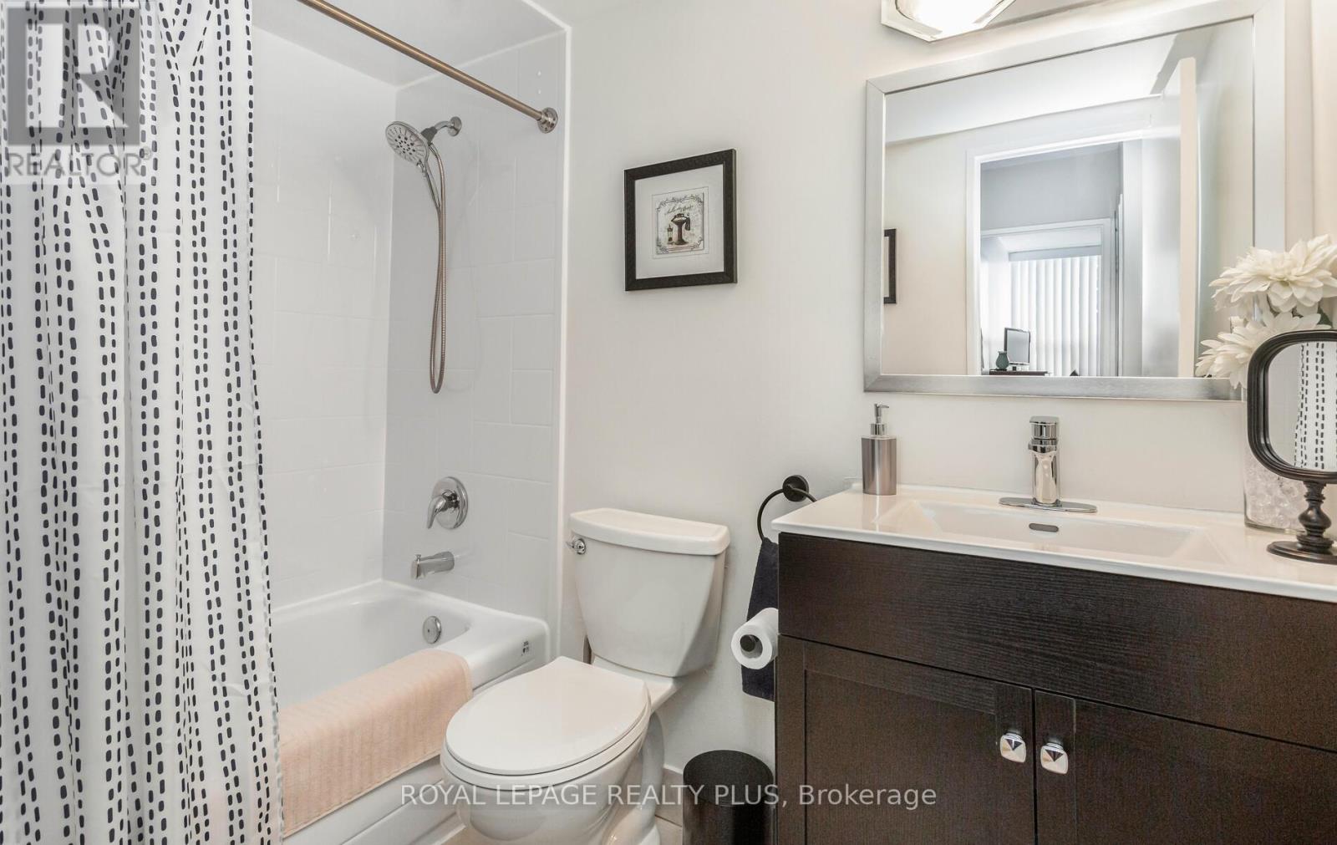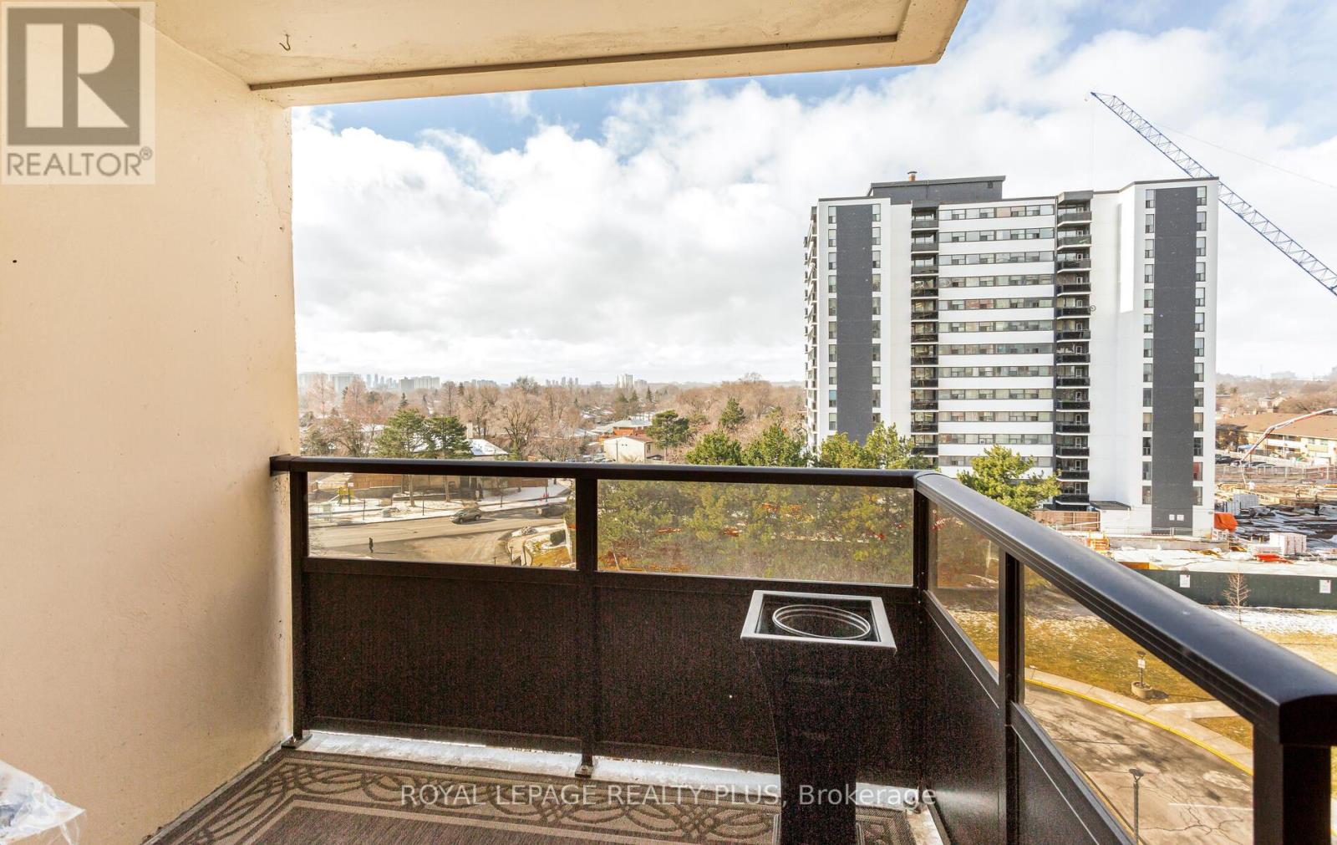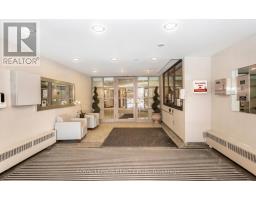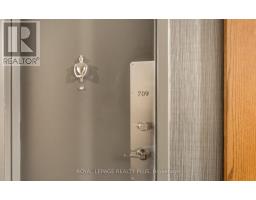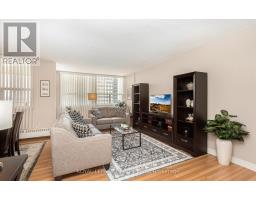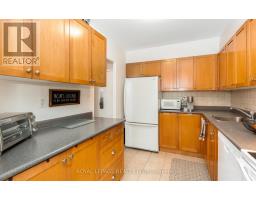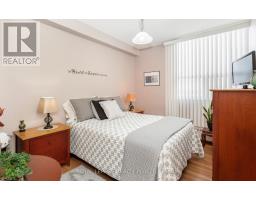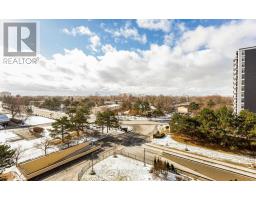709 - 551 The West Mall Toronto, Ontario M9C 1G7
$469,999Maintenance, Heat, Electricity, Water, Cable TV, Common Area Maintenance, Insurance, Parking
$923.31 Monthly
Maintenance, Heat, Electricity, Water, Cable TV, Common Area Maintenance, Insurance, Parking
$923.31 MonthlyWelcome to this meticulously maintained 2-bedroom, 1-bathroom condominium, where comfort meets convenience. Situated in a highly sought-after neighbourhood, this home is perfect for those looking to combine easy living with access to modern amenities and a vibrant community. Rarely offered, this maintenance fee includes ALL utilities including cable and internet. Whether you're a first-time homebuyer, down-sizer, or an investor, this unit has everything you're looking for. Nestled in a central location, this condo is just minutes away from major highways, making commuting a breeze. Enjoy the convenience of being close to world-class hospitals, public transportation, and a range of local amenities, including golf courses, scenic parks, libraries, and top-rated schools. Everything you need is at your doorstep, ensuring a lifestyle of ease and accessibility. Don't miss this opportunity to own a well-maintained condo in an unbeatable location. Schedule a viewing today and see why this could be the perfect place to call home! (id:50886)
Property Details
| MLS® Number | W11961646 |
| Property Type | Single Family |
| Community Name | Etobicoke West Mall |
| Community Features | Pet Restrictions |
| Features | Balcony |
| Parking Space Total | 1 |
Building
| Bathroom Total | 1 |
| Bedrooms Above Ground | 2 |
| Bedrooms Total | 2 |
| Amenities | Exercise Centre, Party Room, Recreation Centre, Visitor Parking |
| Appliances | Dishwasher, Dryer, Refrigerator, Stove, Washer, Window Coverings |
| Cooling Type | Central Air Conditioning |
| Exterior Finish | Brick |
| Heating Fuel | Natural Gas |
| Heating Type | Forced Air |
| Size Interior | 900 - 999 Ft2 |
| Type | Apartment |
Parking
| Underground |
Land
| Acreage | No |
Rooms
| Level | Type | Length | Width | Dimensions |
|---|---|---|---|---|
| Main Level | Kitchen | 3.2 m | 2.49 m | 3.2 m x 2.49 m |
| Main Level | Living Room | 6.27 m | 3.35 m | 6.27 m x 3.35 m |
| Main Level | Dining Room | 3.45 m | 2.74 m | 3.45 m x 2.74 m |
| Main Level | Primary Bedroom | 5.18 m | 3.14 m | 5.18 m x 3.14 m |
| Main Level | Bedroom 2 | 3.5 m | 2.82 m | 3.5 m x 2.82 m |
| Main Level | Laundry Room | 3.38 m | 1.73 m | 3.38 m x 1.73 m |
Contact Us
Contact us for more information
Marisa Margaret Costa
Broker
2575 Dundas Street West
Mississauga, Ontario L5K 2M6
(905) 828-6550
(905) 828-1511





















