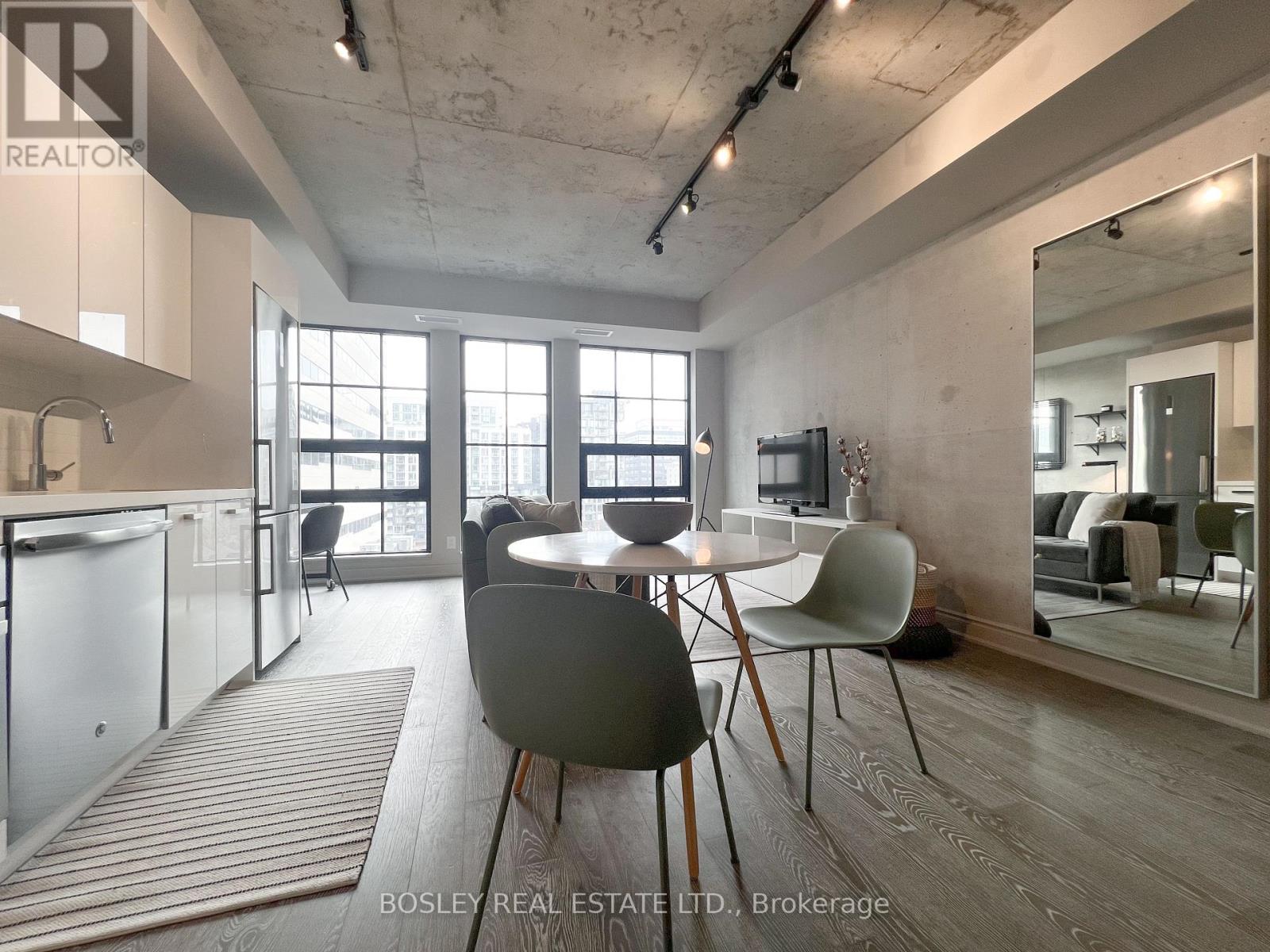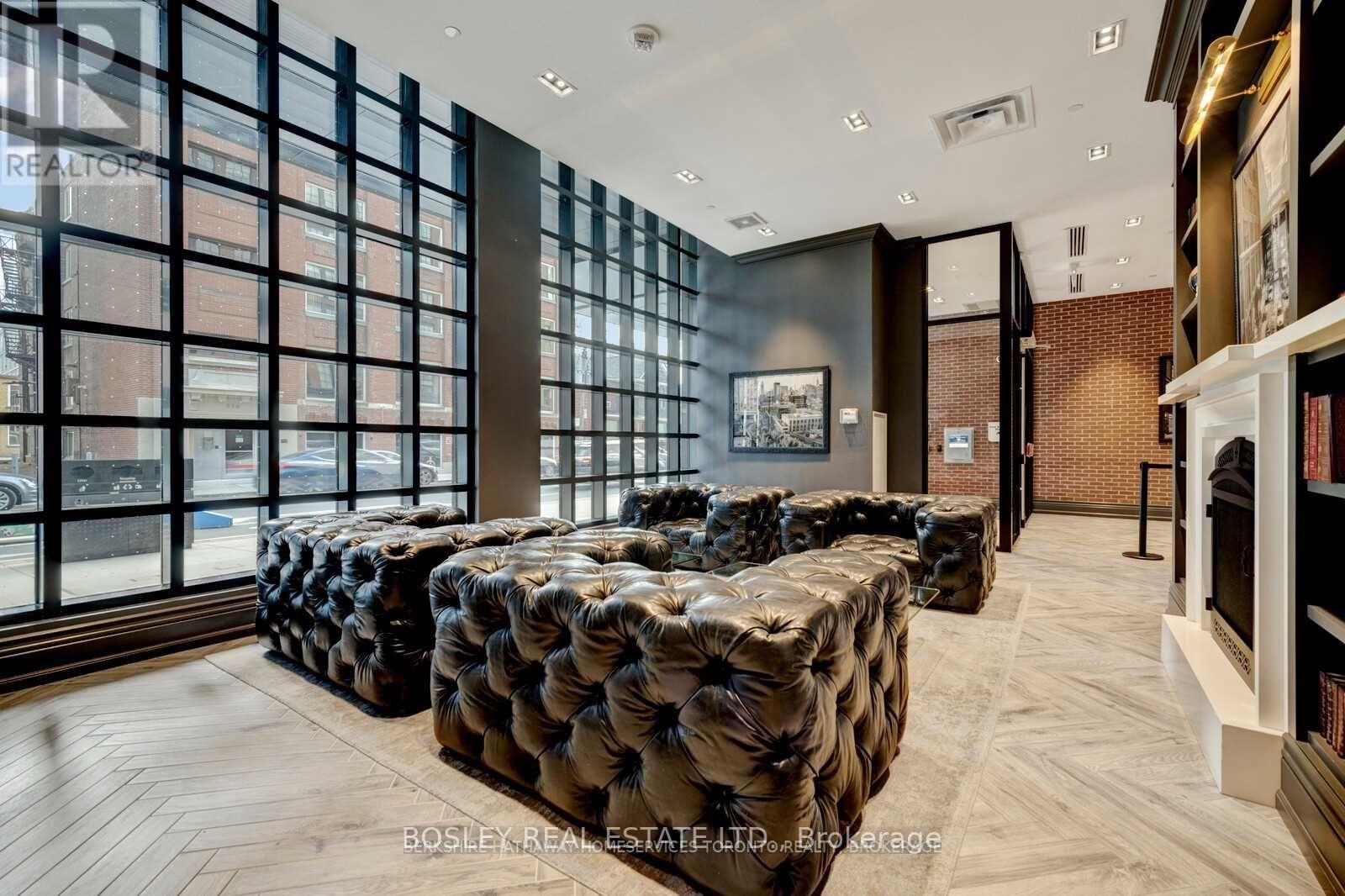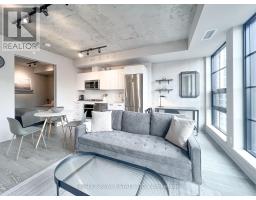709 - 608 Richmond Street W Toronto, Ontario M5V 1Y9
$3,150 Monthly
Live Your Best Life At The Harlowe In This Gorgeous + Bright + Tastefully Furnished Loft-Inspired Home. Features: Exposed Concrete, Gas Range Stove, Closet Organizers In Bedroom Closet, Furnishings, Kitchenware + More. Upgraded Developer Finishes Throughout! The Best Layout On The South Side Of The Harlowe, With NY-Inspired Gallery Windows For Bright Days Year Round Facing Unobstructed Views. The Den Is Large Enough To Serve As The Perfect WFH, Nursery, Or Guest Space. A Quiet Home Amongst The Buzz Of King West, Queen West, The Garment District + Nearby Trinity Bellwoods. Transit Access, Loblaws, LCBO, Local Grocers, Cafes, A Plethora of Eateries & Restaurants, Boutiques, And More Are Only Steps Away! The Perfect Residence For Globetrotters, Intercity Commuters, New Arriving Professionals, Etc. Roll Your Suitcase In With No Fuss Or Worries - You're Home. (id:50886)
Property Details
| MLS® Number | C11986416 |
| Property Type | Single Family |
| Community Name | Waterfront Communities C1 |
| Amenities Near By | Hospital, Park, Place Of Worship, Public Transit, Schools |
| Communication Type | High Speed Internet |
| Community Features | Pet Restrictions |
| Features | In Suite Laundry |
| View Type | City View |
Building
| Bathroom Total | 1 |
| Bedrooms Above Ground | 1 |
| Bedrooms Below Ground | 1 |
| Bedrooms Total | 2 |
| Amenities | Security/concierge, Exercise Centre, Party Room, Visitor Parking |
| Appliances | Furniture |
| Architectural Style | Loft |
| Cooling Type | Central Air Conditioning |
| Exterior Finish | Brick |
| Flooring Type | Hardwood, Tile |
| Heating Fuel | Natural Gas |
| Heating Type | Heat Pump |
| Size Interior | 700 - 799 Ft2 |
| Type | Apartment |
Parking
| Underground | |
| Garage |
Land
| Acreage | No |
| Land Amenities | Hospital, Park, Place Of Worship, Public Transit, Schools |
Rooms
| Level | Type | Length | Width | Dimensions |
|---|---|---|---|---|
| Main Level | Living Room | 4.6 m | 5.03 m | 4.6 m x 5.03 m |
| Main Level | Dining Room | 4.6 m | 5.03 m | 4.6 m x 5.03 m |
| Main Level | Kitchen | 4.6 m | 5.03 m | 4.6 m x 5.03 m |
| Main Level | Bedroom | 3.22 m | 2.77 m | 3.22 m x 2.77 m |
| Main Level | Bathroom | Measurements not available | ||
| Main Level | Den | 2.51 m | 2.44 m | 2.51 m x 2.44 m |
Contact Us
Contact us for more information
Richard Kang-Choo
Salesperson
richardkc.ca
1108 Queen Street West
Toronto, Ontario M6J 1H9
(416) 530-1100
(416) 530-1200
www.bosleyrealestate.com/
Pierre-Elie Roy
Salesperson
1108 Queen Street West
Toronto, Ontario M6J 1H9
(416) 530-1100
(416) 530-1200
www.bosleyrealestate.com/







































