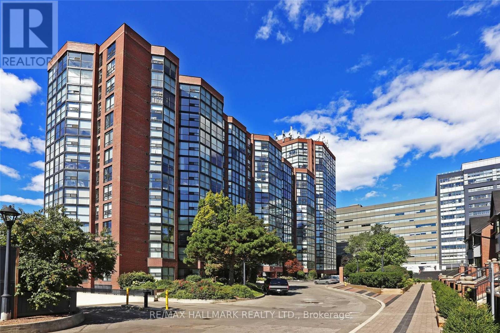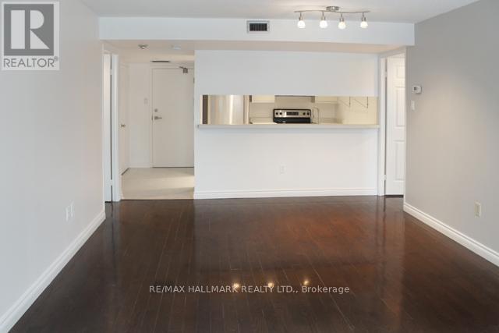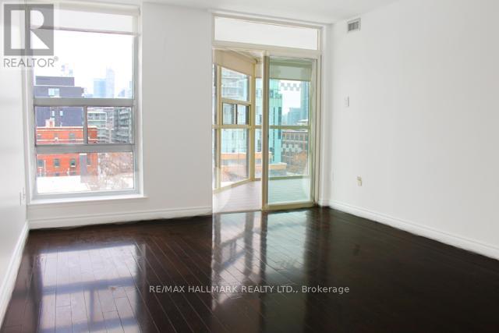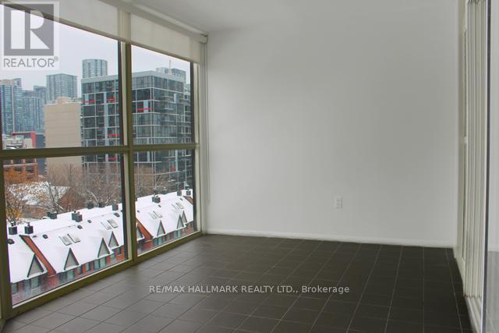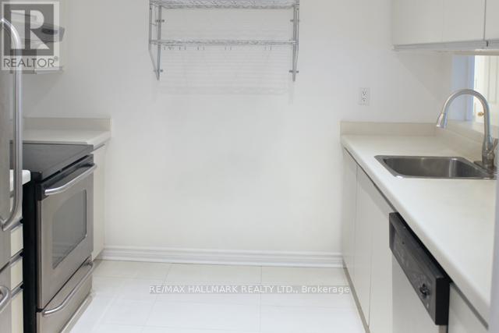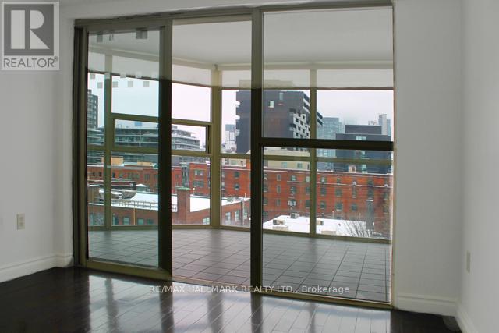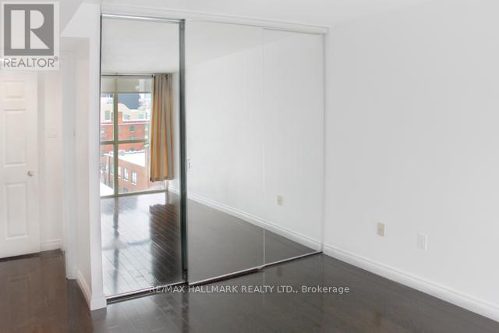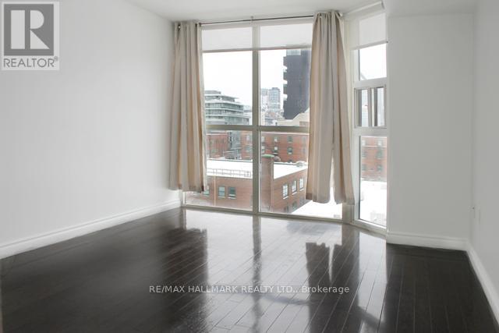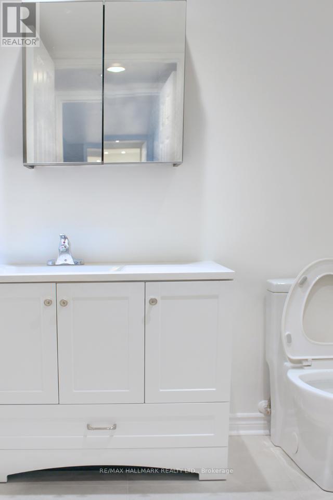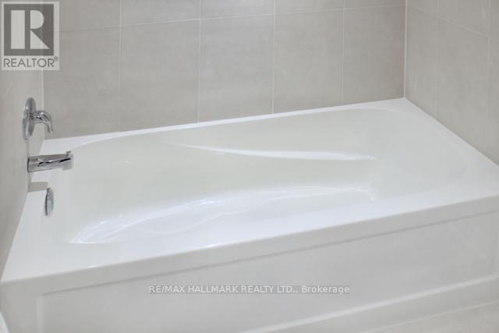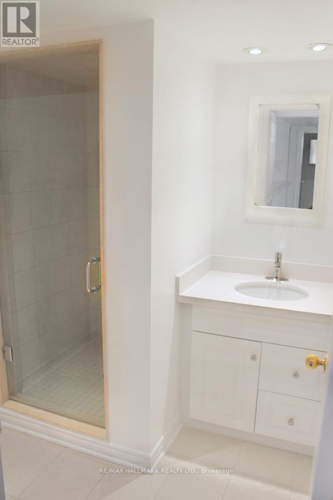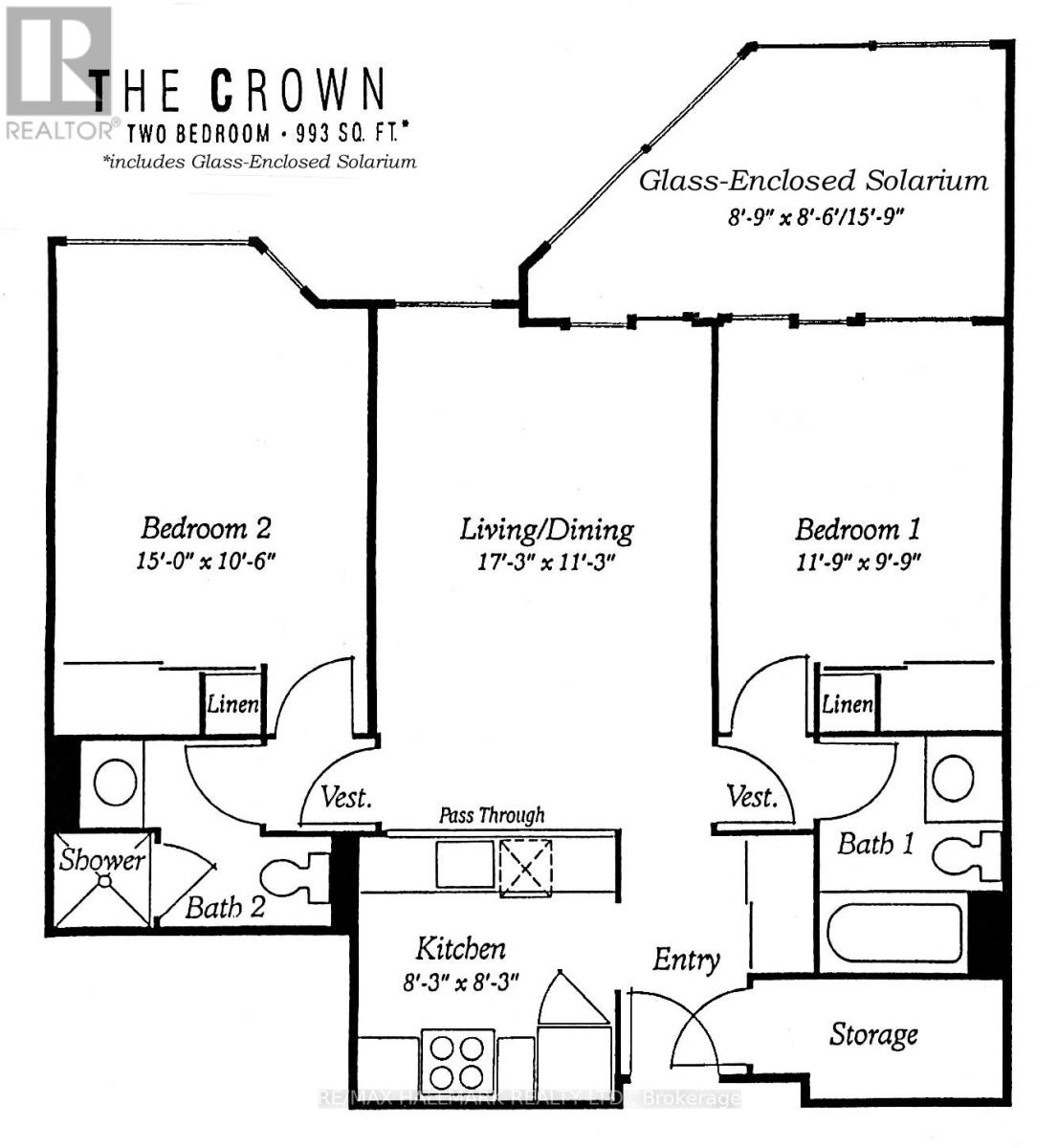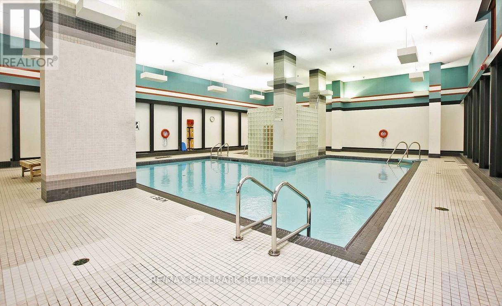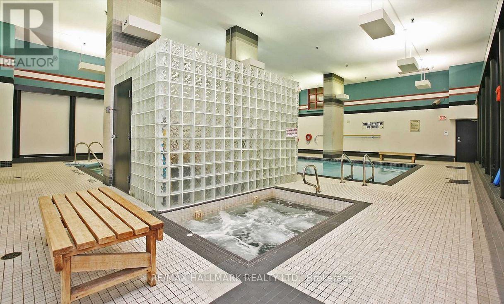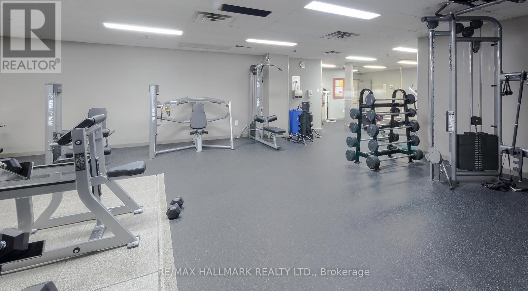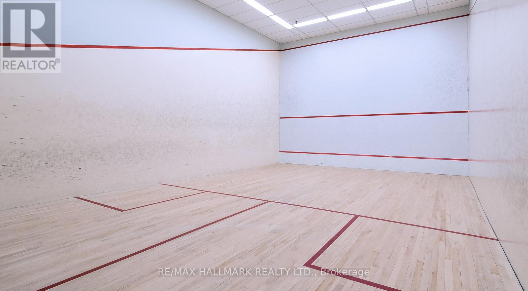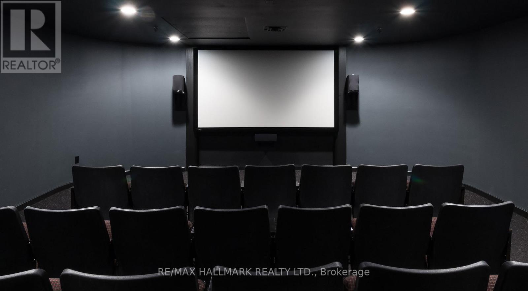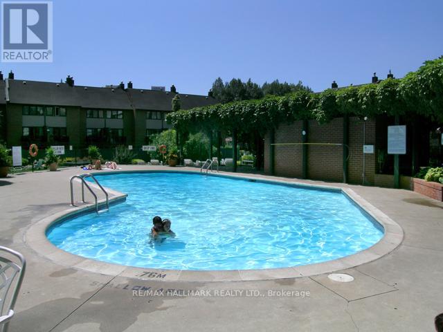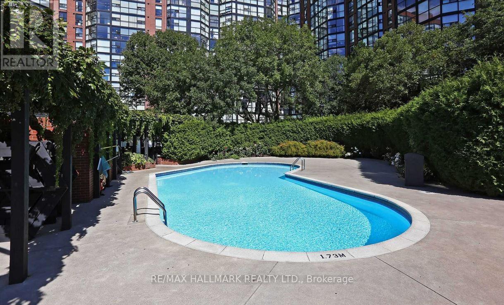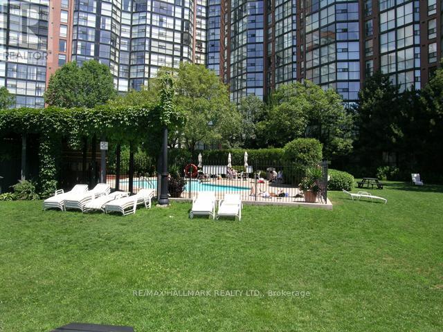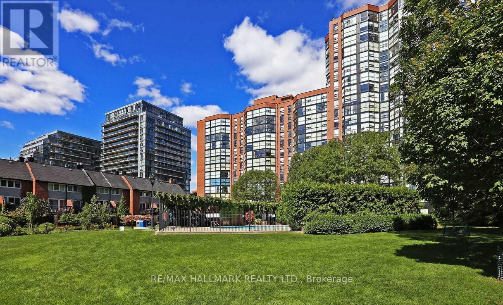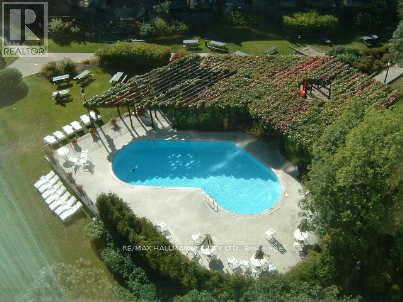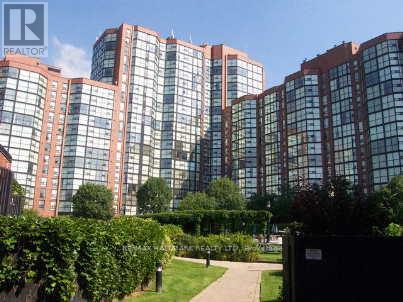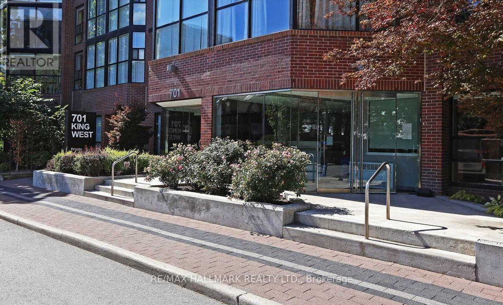709 - 701 King Street W Toronto, Ontario M5V 2W7
3 Bedroom
2 Bathroom
900 - 999 ft2
Indoor Pool, Outdoor Pool
Central Air Conditioning
Heat Pump, Not Known
$3,390 Monthly
Resort Style Living At The Summit. 993 Sq.Ft. Desirable 2 Bdrm Split Plan + Solarium. 2 Ensuite Bathrooms, One With Deep Jacuzzi Tub. Dark Stained Oak Hardwood Floors Throughout, Stainless Steel Appliances. Great City Views In The Heart Of King West Village. Steps To Shops, Restaurants, TTC, Waterfront, Financial & Entertainment Districts. Includes Parking. (id:50886)
Property Details
| MLS® Number | C12527116 |
| Property Type | Single Family |
| Community Name | Niagara |
| Amenities Near By | Hospital, Park, Place Of Worship, Public Transit |
| Community Features | Pets Not Allowed, Community Centre |
| Parking Space Total | 1 |
| Pool Type | Indoor Pool, Outdoor Pool |
Building
| Bathroom Total | 2 |
| Bedrooms Above Ground | 2 |
| Bedrooms Below Ground | 1 |
| Bedrooms Total | 3 |
| Amenities | Security/concierge, Exercise Centre, Party Room, Visitor Parking, Separate Heating Controls |
| Appliances | Blinds, Dishwasher, Microwave, Hood Fan, Sauna, Stove, Refrigerator |
| Basement Type | None |
| Cooling Type | Central Air Conditioning |
| Exterior Finish | Brick |
| Flooring Type | Hardwood |
| Heating Fuel | Electric |
| Heating Type | Heat Pump, Not Known |
| Size Interior | 900 - 999 Ft2 |
| Type | Apartment |
Parking
| Underground | |
| Garage |
Land
| Acreage | No |
| Land Amenities | Hospital, Park, Place Of Worship, Public Transit |
Rooms
| Level | Type | Length | Width | Dimensions |
|---|---|---|---|---|
| Ground Level | Living Room | 5.38 m | 3.55 m | 5.38 m x 3.55 m |
| Ground Level | Dining Room | Measurements not available | ||
| Ground Level | Kitchen | 2.55 m | 2.5 m | 2.55 m x 2.5 m |
| Ground Level | Bedroom | 4.39 m | 3.23 m | 4.39 m x 3.23 m |
| Ground Level | Bedroom 2 | 3.7 m | 2.87 m | 3.7 m x 2.87 m |
| Ground Level | Solarium | 4.82 m | 2.72 m | 4.82 m x 2.72 m |
https://www.realtor.ca/real-estate/29085665/709-701-king-street-w-toronto-niagara-niagara
Contact Us
Contact us for more information
Lynda Gorges
Broker
www.lyndagorges.com/
RE/MAX Hallmark Realty Ltd.
170 Merton St
Toronto, Ontario M4S 1A1
170 Merton St
Toronto, Ontario M4S 1A1
(416) 486-5588
(416) 486-6988

