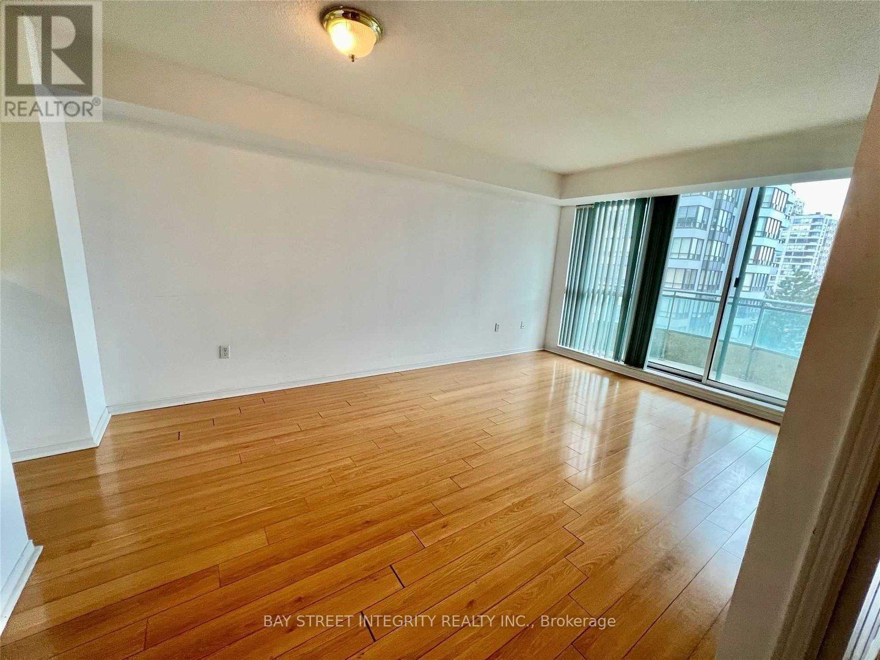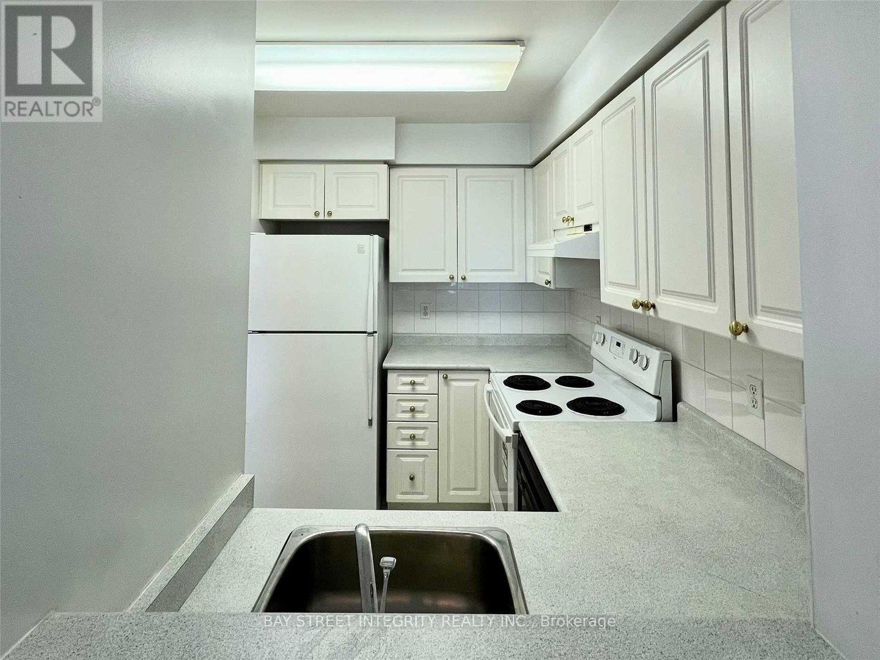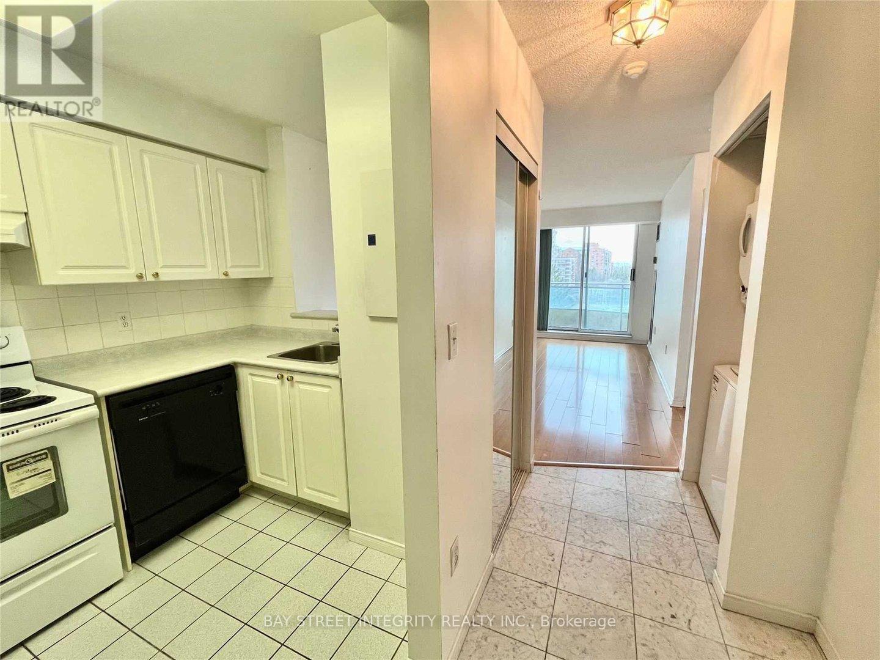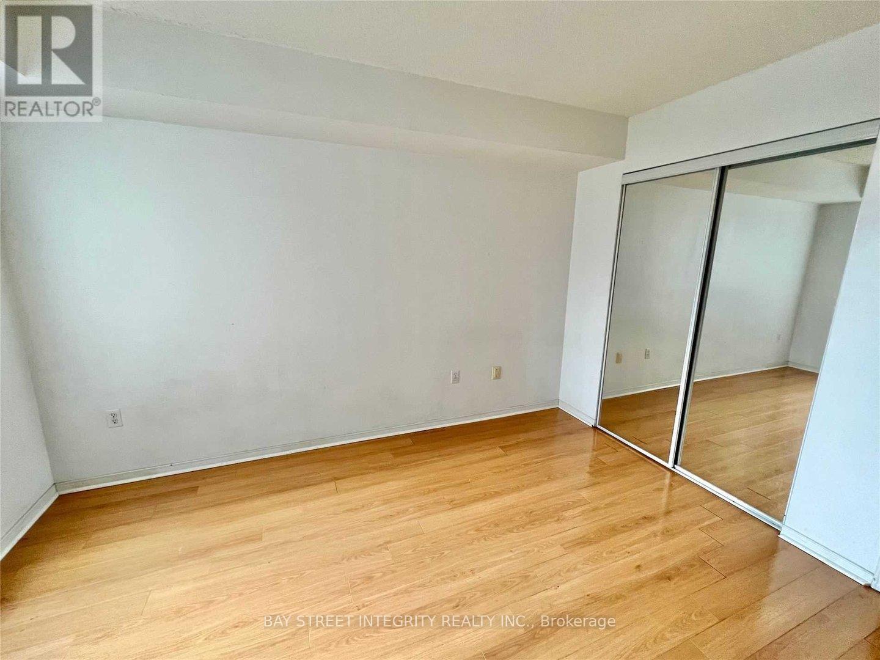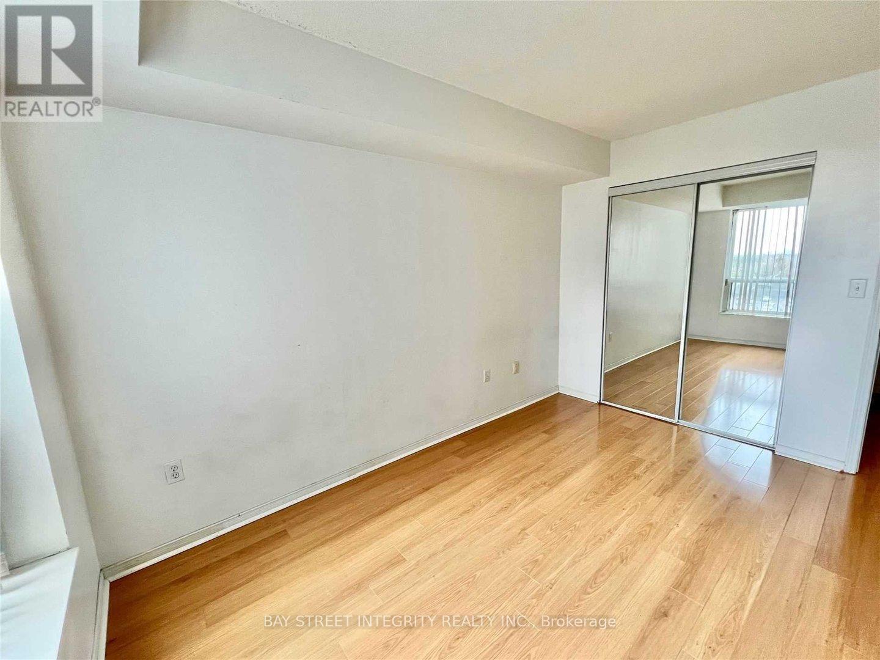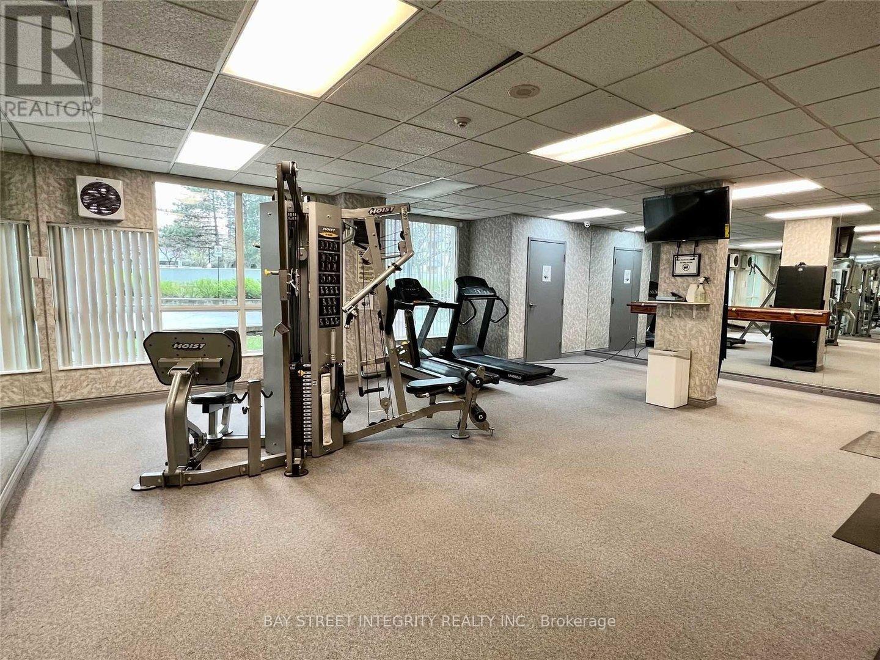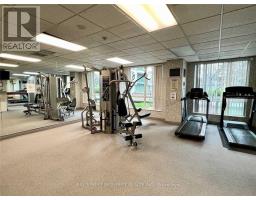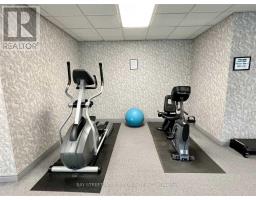709 - 8 Pemberton Avenue Toronto, Ontario M2M 4K8
1 Bedroom
1 Bathroom
499.9955 - 598.9955 sqft
Fireplace
Central Air Conditioning
Forced Air
$2,225 Monthly
Students Wellcome. Please see the video tour. ALL INCLUSIVE YONGE AND FINCH One Bedroom Condo WITH Direct Underground Access To Finch Subway Station. All Utilities Included. Good Functional Layout, Open Balcony With Unobstructed North View, Bright & Spacious Bedroom. Walk To Go Bus, Shops, Restaurants, Cafes. 1 Parking & 1 Locker Included, Parking Located By Elevators. Amenities Incl. Visitors Parking, Gym, Concierge. Fantastic Property For Personal Living! (id:50886)
Property Details
| MLS® Number | C10422997 |
| Property Type | Single Family |
| Community Name | Newtonbrook East |
| AmenitiesNearBy | Public Transit |
| CommunityFeatures | Pets Not Allowed, Community Centre |
| Features | Balcony |
| ParkingSpaceTotal | 1 |
| ViewType | View |
Building
| BathroomTotal | 1 |
| BedroomsAboveGround | 1 |
| BedroomsTotal | 1 |
| Amenities | Security/concierge, Exercise Centre, Party Room, Recreation Centre, Visitor Parking, Storage - Locker |
| Appliances | Dryer, Washer, Window Coverings |
| CoolingType | Central Air Conditioning |
| ExteriorFinish | Brick, Stone |
| FireplacePresent | Yes |
| FlooringType | Laminate, Ceramic |
| HeatingFuel | Electric |
| HeatingType | Forced Air |
| SizeInterior | 499.9955 - 598.9955 Sqft |
| Type | Apartment |
Parking
| Underground |
Land
| Acreage | No |
| LandAmenities | Public Transit |
Rooms
| Level | Type | Length | Width | Dimensions |
|---|---|---|---|---|
| Ground Level | Living Room | 3.53 m | 2.65 m | 3.53 m x 2.65 m |
| Ground Level | Dining Room | 3.53 m | 2.65 m | 3.53 m x 2.65 m |
| Ground Level | Kitchen | 2.77 m | 2.33 m | 2.77 m x 2.33 m |
| Ground Level | Primary Bedroom | 4.2 m | 3.13 m | 4.2 m x 3.13 m |
Interested?
Contact us for more information
Kyle Yang
Salesperson
Bay Street Integrity Realty Inc.
8300 Woodbine Ave #519
Markham, Ontario L3R 9Y7
8300 Woodbine Ave #519
Markham, Ontario L3R 9Y7






