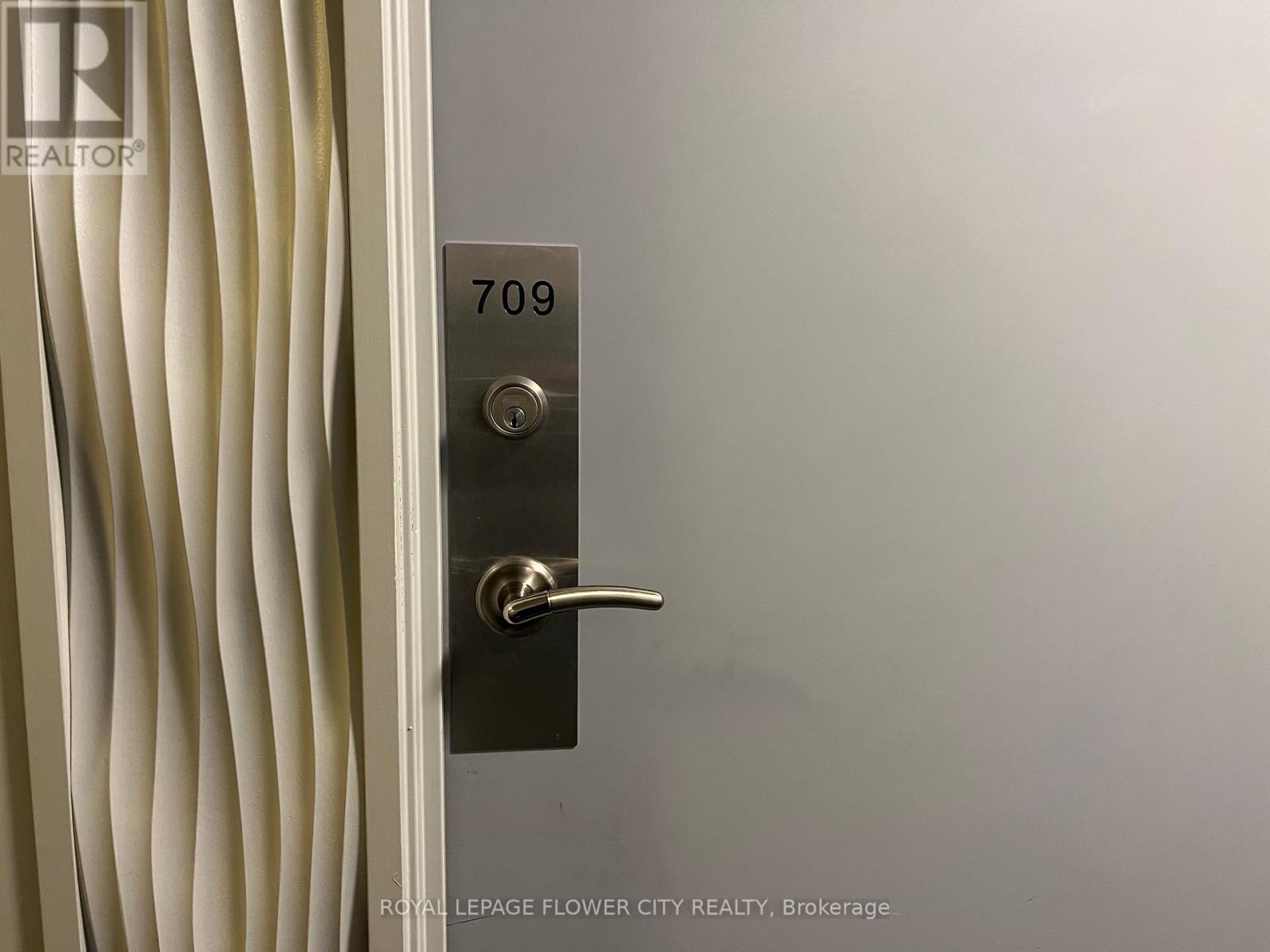709 - 80 Esther Lorrie Drive Toronto, Ontario M9W 0C6
$499,000Maintenance, Heat, Water, Common Area Maintenance, Insurance, Parking
$637.08 Monthly
Maintenance, Heat, Water, Common Area Maintenance, Insurance, Parking
$637.08 MonthlyBeautiful 1 Bedroom + Den Unit With 1 Bathroom, Conveniently Located In The Desirable West Humber Neighbourhood. Bright And Modern Unit With Very Functional Layout. Clean suite on Seventh Floor with East exposure. Shows very well. Laminate flooring in living and dinning area. Kitchen with Granite counters and backspalsh. Decent size den offers extra space. Building features Include Rooftop Bbq, Party Room, 24 Hrs Security, Swimming And Fitness Room. **** EXTRAS **** Excellent location close to transit, shopping, college, park, trail, schools and highway. (id:50886)
Property Details
| MLS® Number | W11907268 |
| Property Type | Single Family |
| Community Name | West Humber-Clairville |
| CommunityFeatures | Pet Restrictions |
| Features | Balcony |
| ParkingSpaceTotal | 1 |
Building
| BathroomTotal | 1 |
| BedroomsAboveGround | 1 |
| BedroomsBelowGround | 1 |
| BedroomsTotal | 2 |
| Amenities | Storage - Locker |
| Appliances | Dishwasher, Dryer, Refrigerator, Stove, Washer, Window Coverings |
| CoolingType | Central Air Conditioning |
| ExteriorFinish | Brick, Concrete |
| FlooringType | Laminate, Ceramic, Carpeted |
| HeatingFuel | Natural Gas |
| HeatingType | Forced Air |
| SizeInterior | 599.9954 - 698.9943 Sqft |
| Type | Apartment |
Parking
| Underground |
Land
| Acreage | No |
Rooms
| Level | Type | Length | Width | Dimensions |
|---|---|---|---|---|
| Main Level | Living Room | 5.91 m | 3.17 m | 5.91 m x 3.17 m |
| Main Level | Dining Room | 5.91 m | 3.17 m | 5.91 m x 3.17 m |
| Main Level | Kitchen | 2.5 m | 2.44 m | 2.5 m x 2.44 m |
| Main Level | Den | 2.68 m | 2.38 m | 2.68 m x 2.38 m |
| Main Level | Bedroom | 3.35 m | 3.05 m | 3.35 m x 3.05 m |
Interested?
Contact us for more information
Gurpreet Purba
Broker
30 Topflight Drive Unit 12
Mississauga, Ontario L5S 0A8
Harmandeep Punia
Broker



























