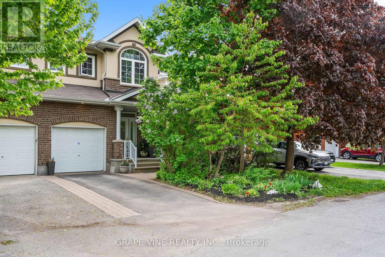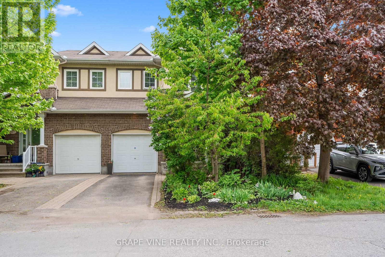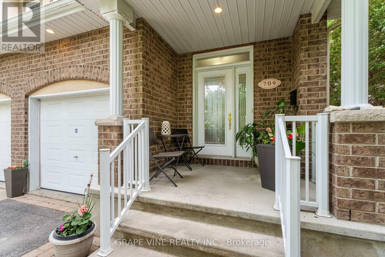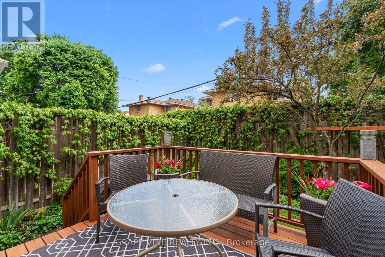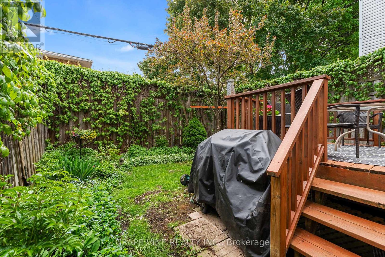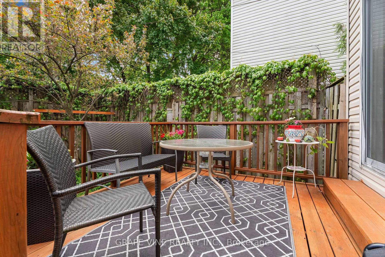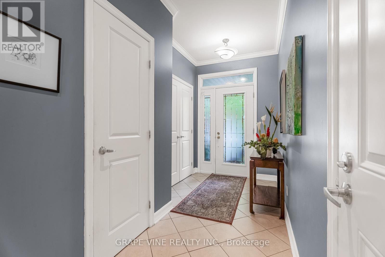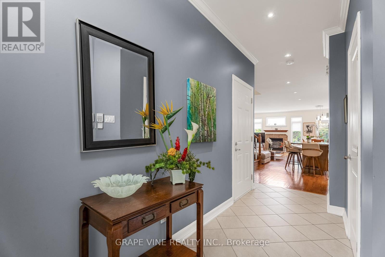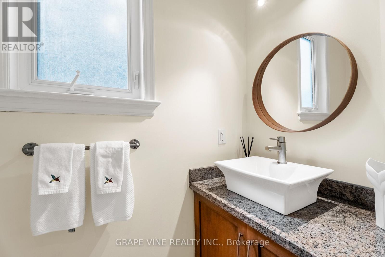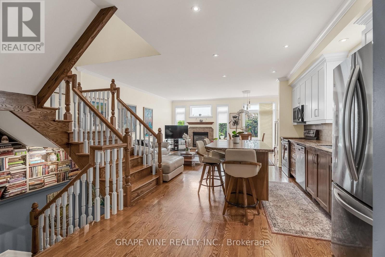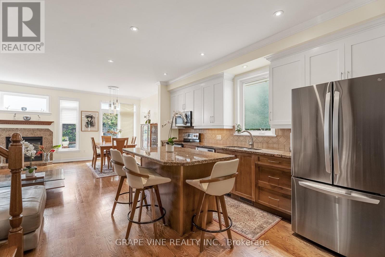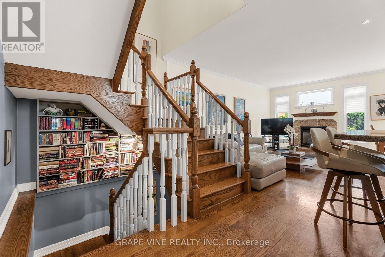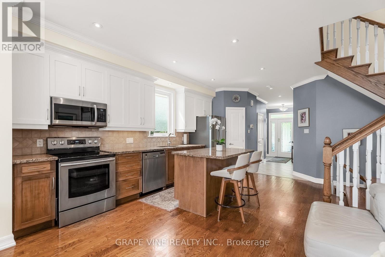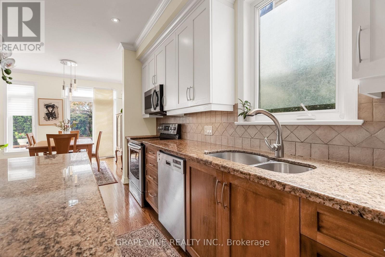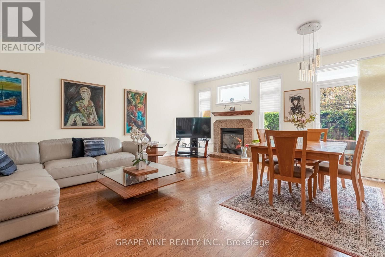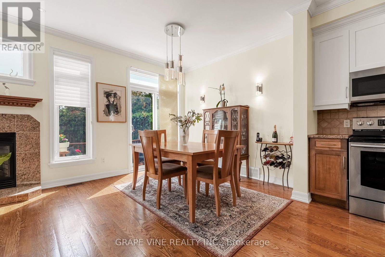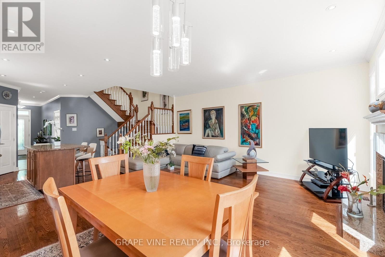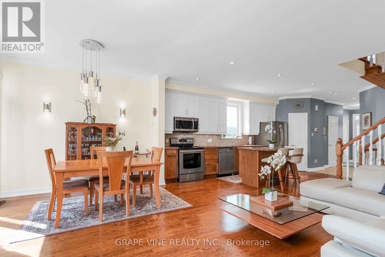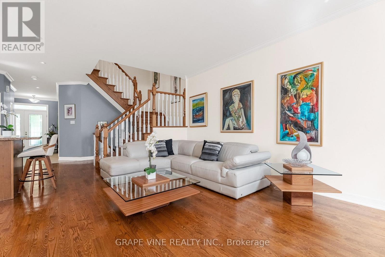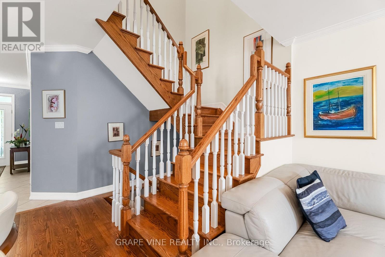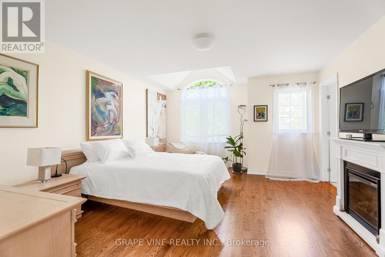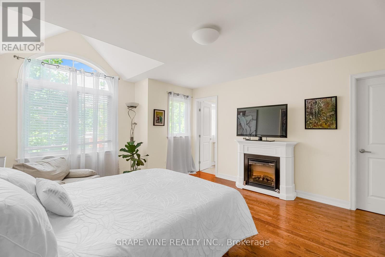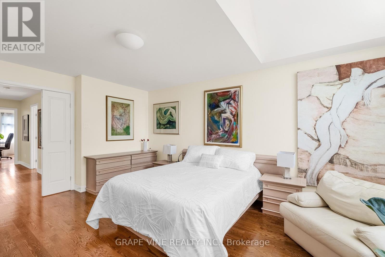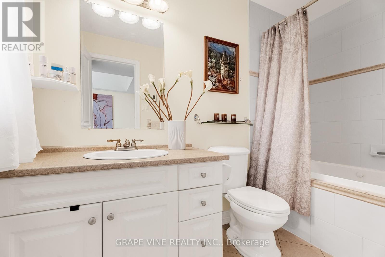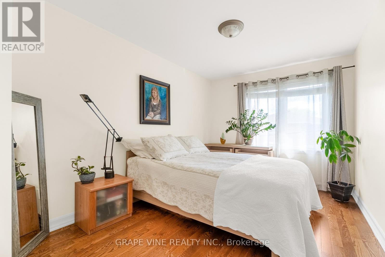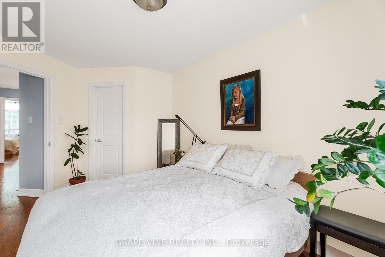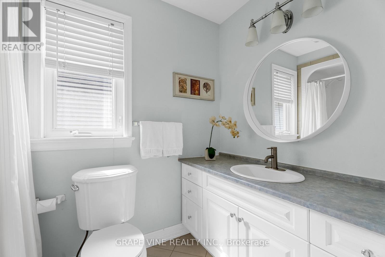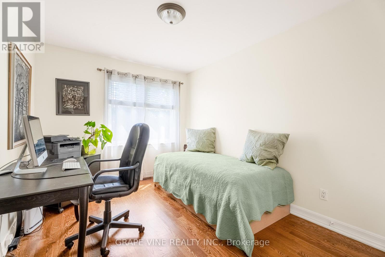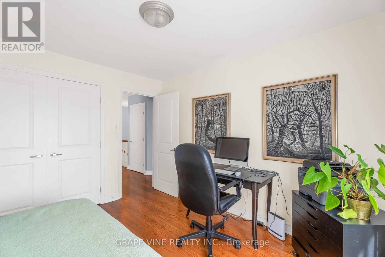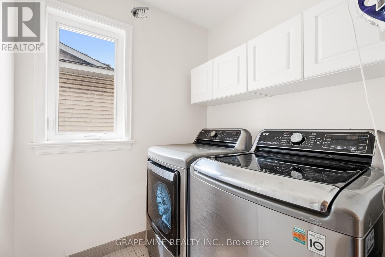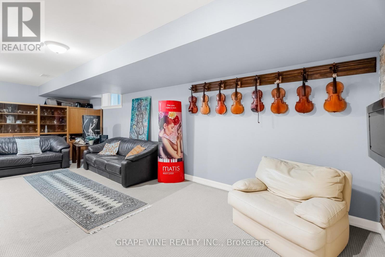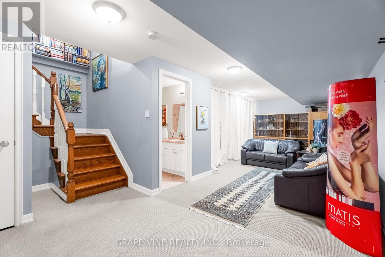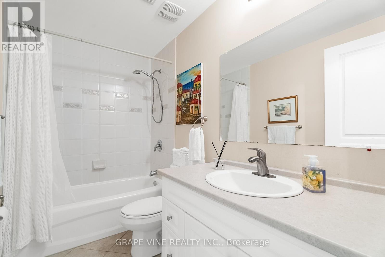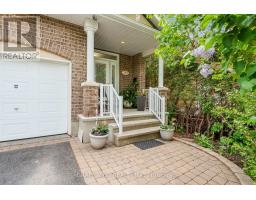709 Melbourne Avenue Ottawa, Ontario K2A 1X4
$1,079,000
Welcome to 709 Melbourne Ave, a beautifully finished freehold semidetached home in one of Ottawa's most desirable neighbourhoods-vibrant Westboro village. This 3-bedroom, 3.5 bathroom home offers thoughtful design, high quality construction. The open concept main floor features granite countertops, modern appliances and a cozy gas fireplace. Upstairs, the spacious primary suite boasts a walk-in closet, ensuite a plenty of natural light. The fully finished basement offers added versatility with a full bathroom and a room for a home office , gym or guest suite. Enjoy your private backyard with a finished deck. A covered garage and a large drive way offer ample parking. Walking distance to top schools, shops, parks and transit with easy access to downtown. (id:50886)
Property Details
| MLS® Number | X12173135 |
| Property Type | Single Family |
| Community Name | 5105 - Laurentianview |
| Amenities Near By | Park, Public Transit |
| Equipment Type | Water Heater |
| Parking Space Total | 3 |
| Rental Equipment Type | Water Heater |
Building
| Bathroom Total | 4 |
| Bedrooms Above Ground | 3 |
| Bedrooms Total | 3 |
| Amenities | Fireplace(s) |
| Appliances | Blinds, Dishwasher, Dryer, Stove, Washer, Refrigerator |
| Basement Development | Finished |
| Basement Type | Full (finished) |
| Construction Style Attachment | Semi-detached |
| Cooling Type | Central Air Conditioning |
| Exterior Finish | Vinyl Siding, Brick |
| Fireplace Present | Yes |
| Fireplace Total | 1 |
| Foundation Type | Poured Concrete |
| Half Bath Total | 1 |
| Heating Fuel | Natural Gas |
| Heating Type | Forced Air |
| Stories Total | 2 |
| Size Interior | 1,500 - 2,000 Ft2 |
| Type | House |
| Utility Water | Municipal Water |
Parking
| Attached Garage | |
| Garage |
Land
| Acreage | No |
| Land Amenities | Park, Public Transit |
| Landscape Features | Landscaped |
| Sewer | Sanitary Sewer |
| Size Depth | 94 Ft ,8 In |
| Size Frontage | 24 Ft |
| Size Irregular | 24 X 94.7 Ft |
| Size Total Text | 24 X 94.7 Ft|under 1/2 Acre |
| Zoning Description | R4q |
Rooms
| Level | Type | Length | Width | Dimensions |
|---|---|---|---|---|
| Second Level | Primary Bedroom | 5.18 m | 4.14 m | 5.18 m x 4.14 m |
| Second Level | Bedroom | 4.77 m | 2.81 m | 4.77 m x 2.81 m |
| Second Level | Bedroom 2 | 3.73 m | 2.81 m | 3.73 m x 2.81 m |
| Second Level | Laundry Room | 1.75 m | 1.65 m | 1.75 m x 1.65 m |
| Basement | Family Room | 8.15 m | 5.53 m | 8.15 m x 5.53 m |
| Basement | Other | 3.65 m | 2.2 m | 3.65 m x 2.2 m |
| Basement | Cold Room | 2.54 m | 1.84 m | 2.54 m x 1.84 m |
| Main Level | Foyer | 4.8 m | 1.84 m | 4.8 m x 1.84 m |
| Main Level | Living Room | 5.66 m | 3.04 m | 5.66 m x 3.04 m |
| Main Level | Dining Room | 3.21 m | 2.74 m | 3.21 m x 2.74 m |
| Main Level | Kitchen | 4.87 m | 3.07 m | 4.87 m x 3.07 m |
Utilities
| Cable | Installed |
| Electricity | Installed |
| Sewer | Installed |
https://www.realtor.ca/real-estate/28366149/709-melbourne-avenue-ottawa-5105-laurentianview
Contact Us
Contact us for more information
David Durocher
Salesperson
19 Water Street P.o. Box 65
Portland, Ontario K0G 1V0
(613) 829-1000
www.grapevine.ca/

