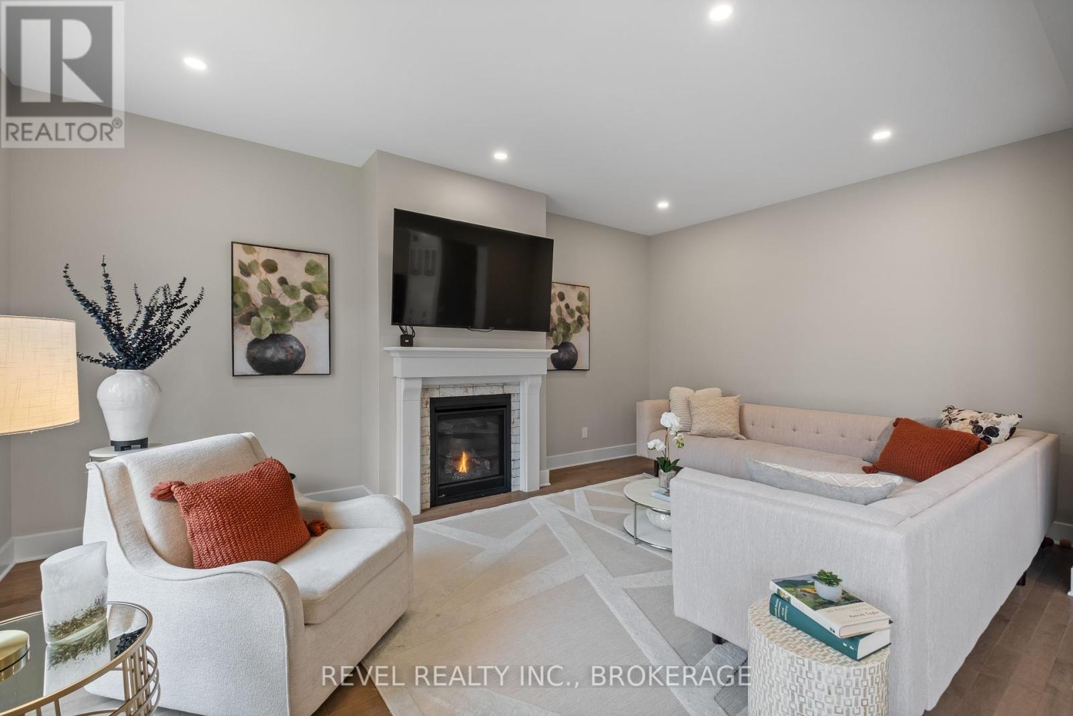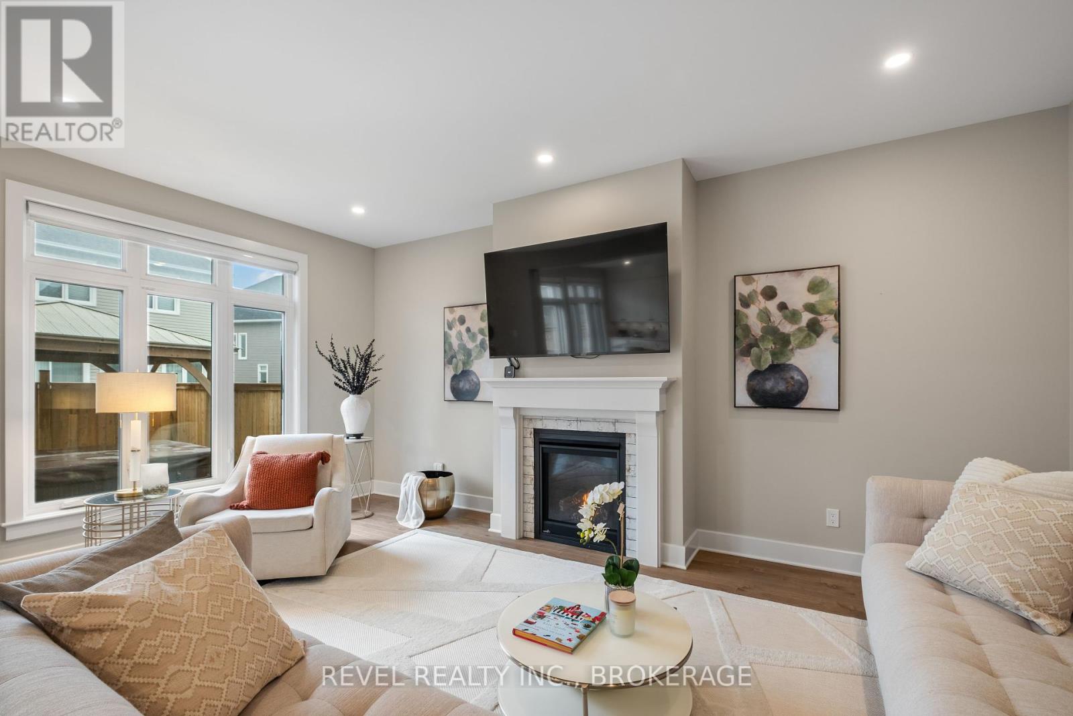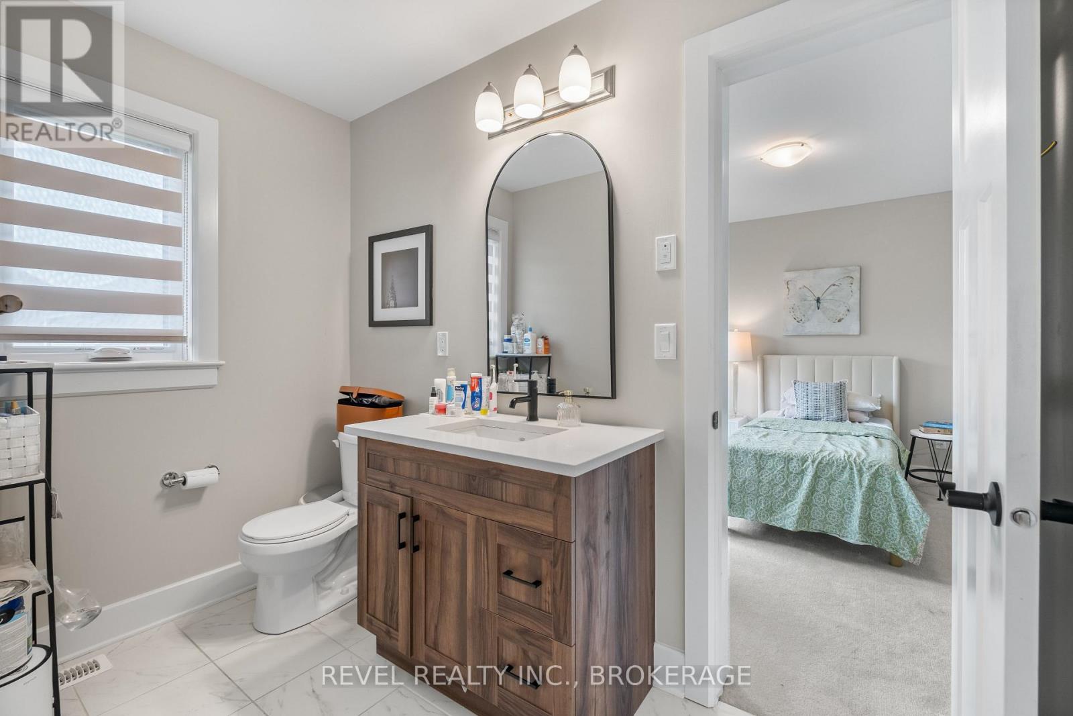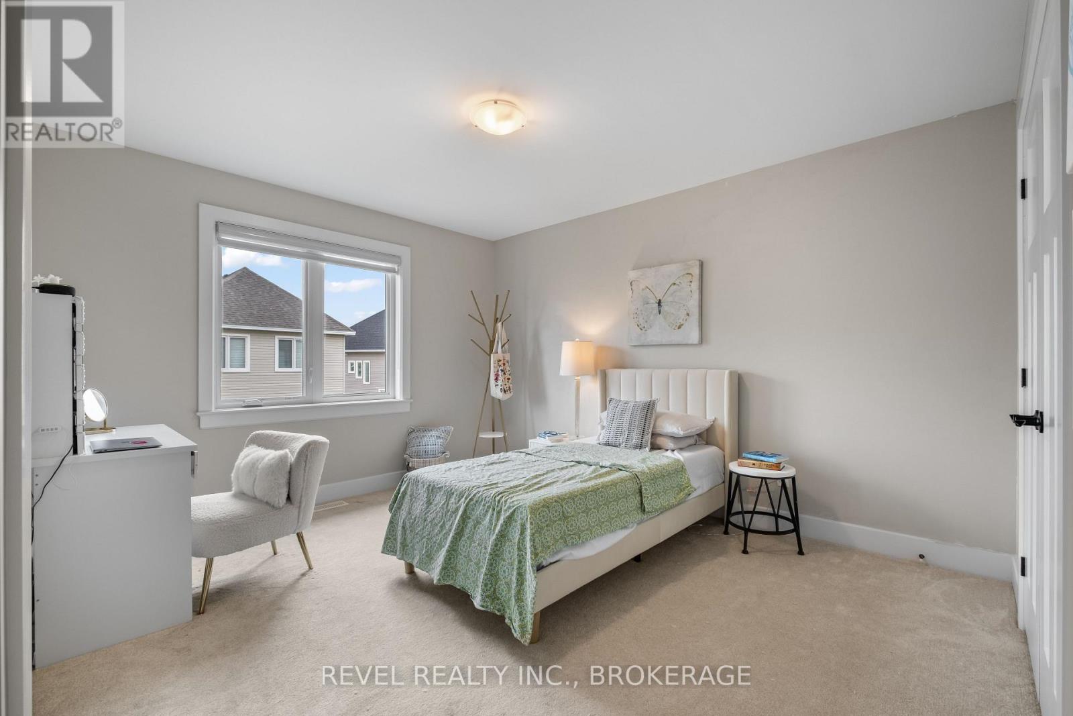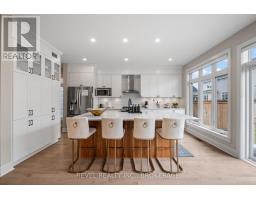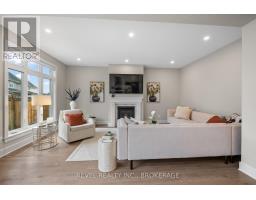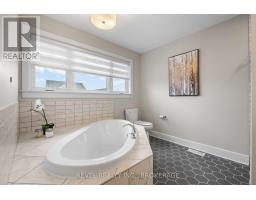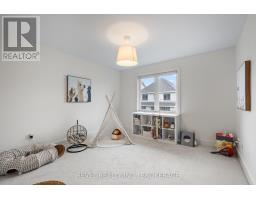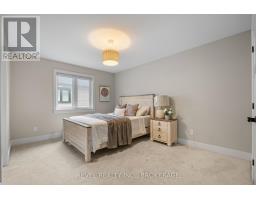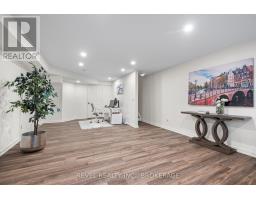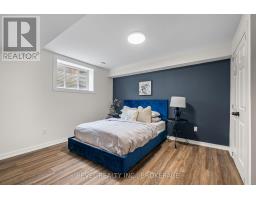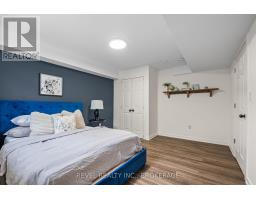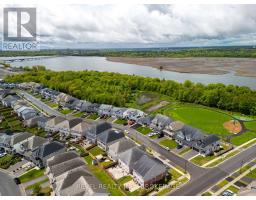709 Riverview Way Kingston, Ontario K7K 0J3
$1,059,000
Welcome to this beautifully designed Tamarack Hartland Model, nestled in the sought-after Riverview neighbourhood in Kingstons vibrant east end. Just 3 years young, this home offers the perfect blend of modern style, comfort, and functionality completely move-in ready from top to bottom. Step inside and be greeted by 9-foot ceilings, wide open spaces, and streams of natural light pouring in through upgraded transom windows. The heart of the home is the chef-inspired kitchen, featuring a stunning quartz island with apron sink, sleek cabinetry, and an open flow into the cozy living room, where a gas fireplace sets the tone for warm gatherings. A formal dining room, private home office with French doors, and an oversized mudroom add both elegance and practicality to the main floor. Upstairs, the smartly designed layout continues with a luxurious primary suite offering a walk-in closet and spa-like ensuite complete with double vanity, soaker tub, and walk-in rain shower. Three additional spacious bedrooms, two with private ensuites and a dedicated laundry room with sink ensure convenience and privacy for the whole family. Need even more space? The professionally finished basement adds a fifth bedroom, full bathroom, and a large recreation room perfect for movie nights, hobbies, or a home gym. This home is a true standout, offering modern living in one of Kingstons most desirable communities. (id:50886)
Property Details
| MLS® Number | X12173728 |
| Property Type | Single Family |
| Community Name | 13 - Kingston East (Incl Barret Crt) |
| Parking Space Total | 6 |
| Structure | Porch |
Building
| Bathroom Total | 5 |
| Bedrooms Above Ground | 4 |
| Bedrooms Below Ground | 1 |
| Bedrooms Total | 5 |
| Amenities | Fireplace(s) |
| Appliances | Hot Tub, Water Heater - Tankless |
| Basement Type | Full |
| Construction Style Attachment | Detached |
| Cooling Type | Central Air Conditioning |
| Exterior Finish | Brick, Vinyl Siding |
| Fireplace Present | Yes |
| Foundation Type | Poured Concrete |
| Half Bath Total | 1 |
| Heating Fuel | Natural Gas |
| Heating Type | Forced Air |
| Stories Total | 2 |
| Size Interior | 2,500 - 3,000 Ft2 |
| Type | House |
| Utility Water | Municipal Water |
Parking
| Attached Garage | |
| Garage |
Land
| Acreage | No |
| Sewer | Sanitary Sewer |
| Size Depth | 32 Ft |
| Size Frontage | 13 Ft ,8 In |
| Size Irregular | 13.7 X 32 Ft |
| Size Total Text | 13.7 X 32 Ft |
Rooms
| Level | Type | Length | Width | Dimensions |
|---|---|---|---|---|
| Second Level | Bedroom | 4.92 m | 3.29 m | 4.92 m x 3.29 m |
| Second Level | Bedroom | 3.58 m | 3.64 m | 3.58 m x 3.64 m |
| Second Level | Bedroom | 3.74 m | 4.69 m | 3.74 m x 4.69 m |
| Second Level | Laundry Room | 2.5 m | 1.78 m | 2.5 m x 1.78 m |
| Second Level | Primary Bedroom | 5.48 m | 5.16 m | 5.48 m x 5.16 m |
| Second Level | Bathroom | 1.5 m | 3.62 m | 1.5 m x 3.62 m |
| Second Level | Bathroom | 3.07 m | 1.5 m | 3.07 m x 1.5 m |
| Second Level | Bathroom | 3.14 m | 3.24 m | 3.14 m x 3.24 m |
| Basement | Bathroom | 3.57 m | 2.37 m | 3.57 m x 2.37 m |
| Basement | Bedroom | 3.56 m | 4.43 m | 3.56 m x 4.43 m |
| Basement | Recreational, Games Room | 4.6 m | 10.66 m | 4.6 m x 10.66 m |
| Basement | Utility Room | 3.57 m | 3.07 m | 3.57 m x 3.07 m |
| Basement | Other | 3.01 m | 4.19 m | 3.01 m x 4.19 m |
| Main Level | Bathroom | 1.52 m | 1.52 m | 1.52 m x 1.52 m |
| Main Level | Dining Room | 3.36 m | 3.71 m | 3.36 m x 3.71 m |
| Main Level | Foyer | 2.48 m | 3.25 m | 2.48 m x 3.25 m |
| Main Level | Kitchen | 4.78 m | 4.9 m | 4.78 m x 4.9 m |
| Main Level | Living Room | 3.64 m | 5.46 m | 3.64 m x 5.46 m |
| Main Level | Mud Room | 2.75 m | 1.78 m | 2.75 m x 1.78 m |
| Main Level | Office | 3.8 m | 3.03 m | 3.8 m x 3.03 m |
Utilities
| Cable | Installed |
| Electricity | Installed |
| Sewer | Installed |
Contact Us
Contact us for more information
Jeff Easton
Broker
178 Ontario Street Unit: 203
Kingston, Ontario K7L 2Y8
(855) 738-3547
revelrealty.ca/
Gerald Dumond
Salesperson
www.geralddumond.com/
178 Ontario Street Unit: 203
Kingston, Ontario K7L 2Y8
(855) 738-3547
revelrealty.ca/



















