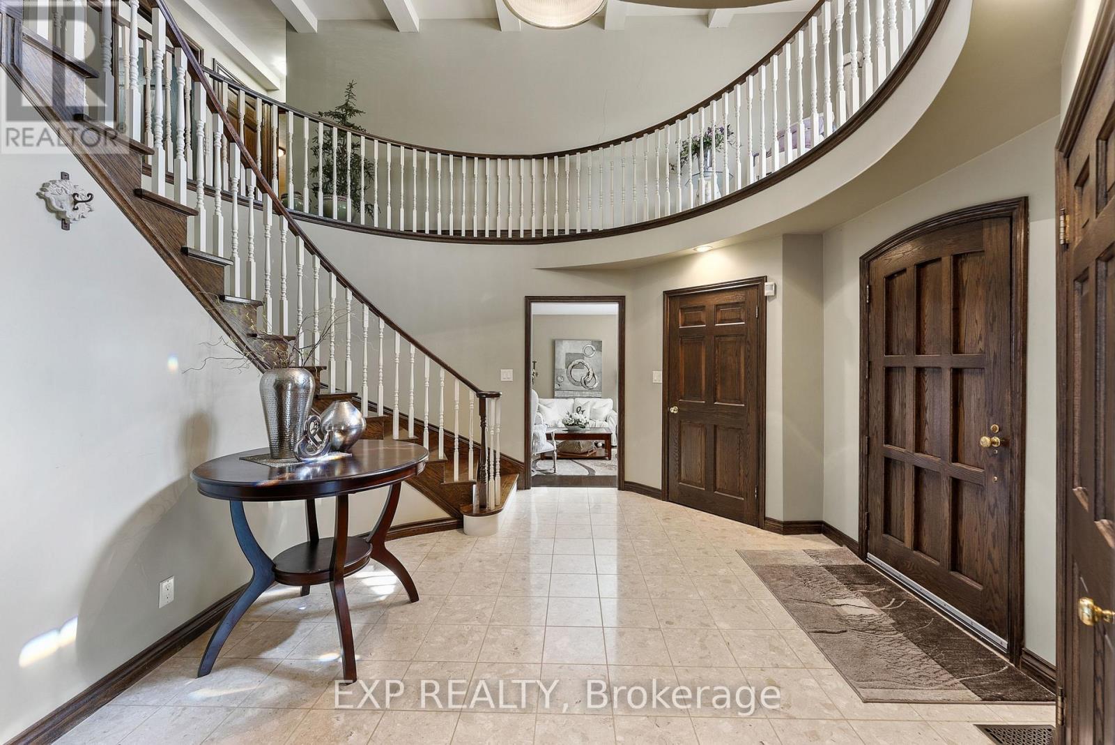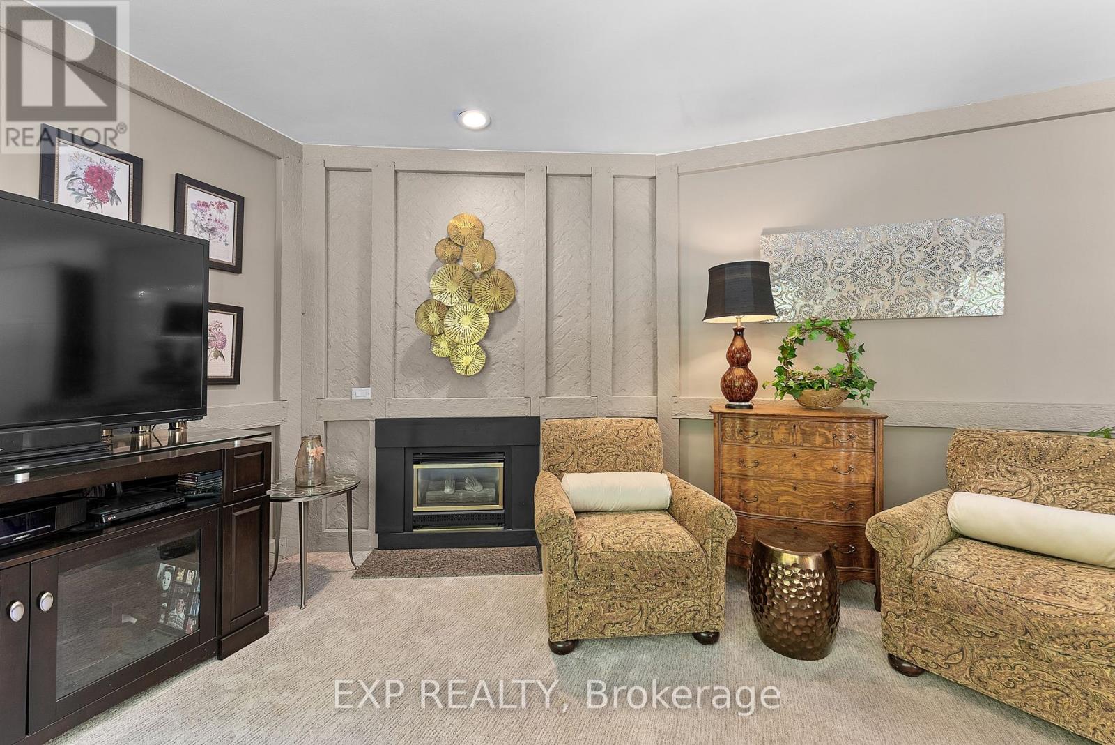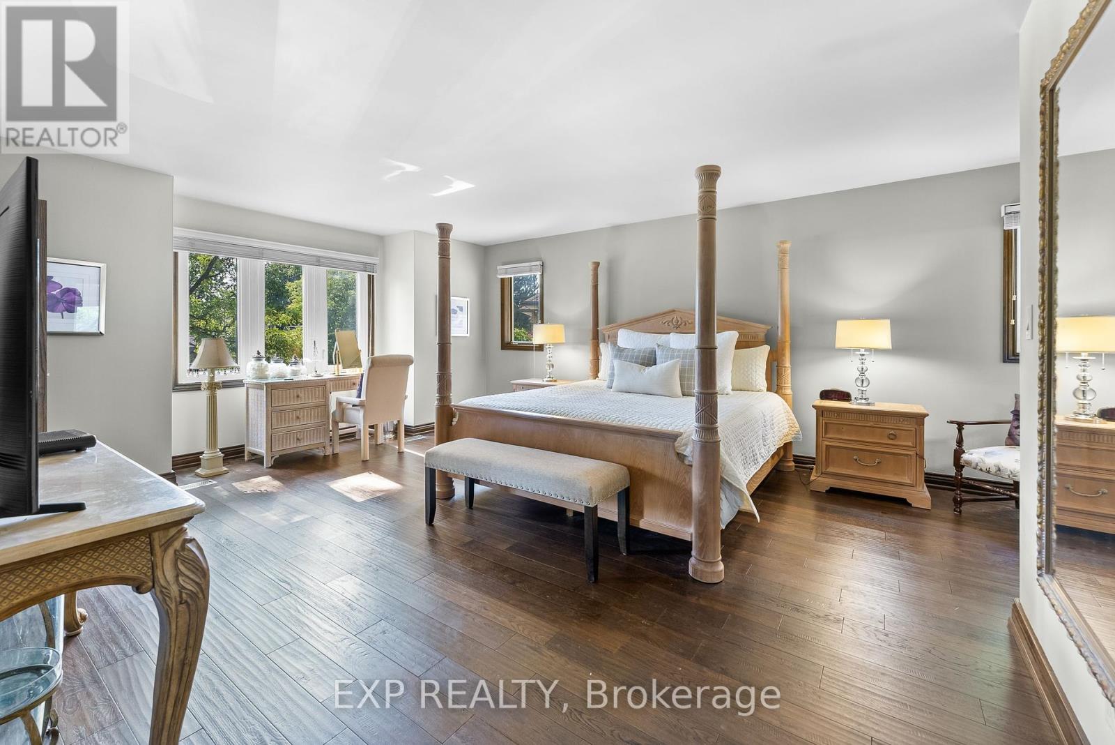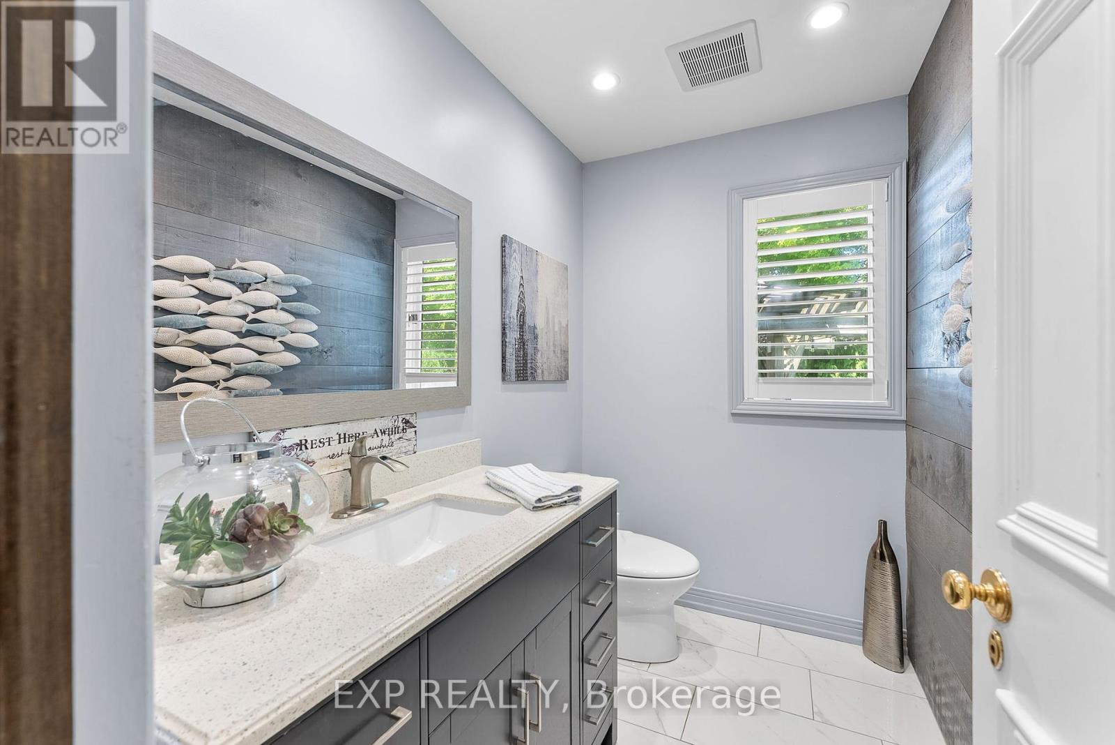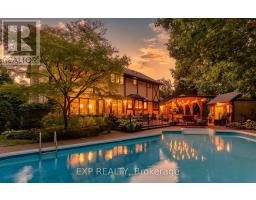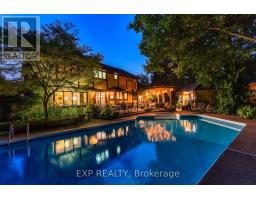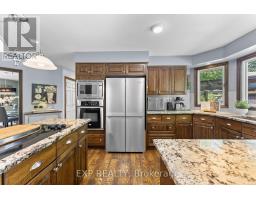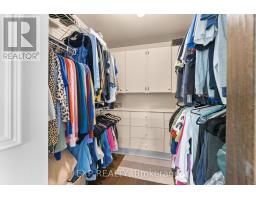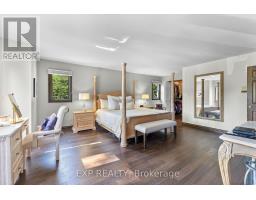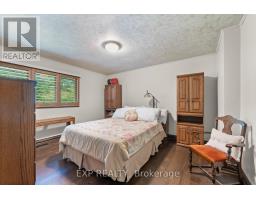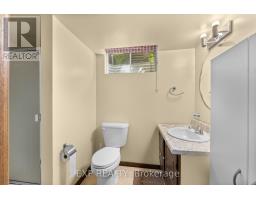7091 Mount Forest Lane Niagara Falls, Ontario L2J 3Z3
$1,299,000
Welcome to this stunning two-story home in the prestigious Rolla Woods neighborhood of North End, where timeless charm blends seamlessly with modern luxury. Nestled on a quiet crescent lined with mature trees, the property showcases a striking brick and natural stone facade accented with British Columbia red cedar trim, creating exceptional curb appeal on its private, pie-shaped lot. Homes of this quality are truly a rare find. With over 3,000 square feet of living space and a fully finished basement, the home features 4 spacious bedrooms and 3.5 bathrooms. Step into the grand two-story foyer with its sweeping circular oak staircase, which flows into rooms richly detailed with oak trim and solid oak doors. The sunken living room, featuring 10-foot ceilings and a wood-burning fireplace framed by an elegant oak surround, provides a cozy yet impressive space for gatherings. The large dining room, seating 10-12 guests, is complemented by pocket doors for added privacy when entertaining. The gourmet kitchen, equipped with built-in appliances, offers stunning backyard views through four expansive windows. Adjacent, the sunken family room with a gas fireplace and sunlit solarium leads to a private outdoor retreat. Outside, the 20 x 40 ft pool, featuring a new pump and heater, is surrounded by lush landscaping, cobblestone pathways, and a charming pergola-covered patio, ideal for peaceful evenings or entertaining. Additional highlights include an 8-zone sprinkler system, outdoor lighting, a 14-ft garden shed, and a seasonal pergola shower with hot and cold water. The fully finished basement offers versatile space, including a billiard room, wet bar, media area, and ample storage, including a cedar closet. A hobby room provides an option for a 5th bedroom or creative workspace. Located just minutes from amenities and Niagara Falls' top attractions, this home offers the perfect balance of tranquility and convenience for a truly exceptional lifestyle. (id:50886)
Property Details
| MLS® Number | X11940313 |
| Property Type | Single Family |
| Community Name | 207 - Casey |
| Amenities Near By | Park, Schools |
| Features | Cul-de-sac |
| Parking Space Total | 8 |
| Pool Type | Inground Pool |
Building
| Bathroom Total | 4 |
| Bedrooms Above Ground | 4 |
| Bedrooms Total | 4 |
| Appliances | Dishwasher, Garage Door Opener, Refrigerator, Stove, Window Coverings |
| Basement Development | Finished |
| Basement Type | Full (finished) |
| Construction Style Attachment | Detached |
| Cooling Type | Central Air Conditioning |
| Exterior Finish | Brick, Stone |
| Fireplace Present | Yes |
| Fireplace Total | 2 |
| Foundation Type | Poured Concrete |
| Half Bath Total | 1 |
| Heating Fuel | Natural Gas |
| Heating Type | Forced Air |
| Stories Total | 2 |
| Size Interior | 3,000 - 3,500 Ft2 |
| Type | House |
| Utility Water | Municipal Water |
Parking
| Attached Garage |
Land
| Acreage | No |
| Land Amenities | Park, Schools |
| Sewer | Sanitary Sewer |
| Size Depth | 114 Ft |
| Size Frontage | 53 Ft |
| Size Irregular | 53 X 114 Ft |
| Size Total Text | 53 X 114 Ft |
| Zoning Description | R1b |
Rooms
| Level | Type | Length | Width | Dimensions |
|---|---|---|---|---|
| Second Level | Primary Bedroom | 6.05 m | 4.75 m | 6.05 m x 4.75 m |
| Second Level | Bedroom | 3.73 m | 4.24 m | 3.73 m x 4.24 m |
| Second Level | Bedroom | 4.78 m | 3.91 m | 4.78 m x 3.91 m |
| Second Level | Bedroom | 3.2 m | 3.17 m | 3.2 m x 3.17 m |
| Basement | Den | 4.67 m | 4.6 m | 4.67 m x 4.6 m |
| Basement | Games Room | 4.88 m | 4.5 m | 4.88 m x 4.5 m |
| Main Level | Foyer | 4.7 m | 3.99 m | 4.7 m x 3.99 m |
| Main Level | Dining Room | 4.72 m | 5.23 m | 4.72 m x 5.23 m |
| Main Level | Living Room | 4.78 m | 5.13 m | 4.78 m x 5.13 m |
| Main Level | Kitchen | 5.05 m | 3.96 m | 5.05 m x 3.96 m |
| Main Level | Family Room | 4.75 m | 4.01 m | 4.75 m x 4.01 m |
| Main Level | Laundry Room | 2.31 m | 1.96 m | 2.31 m x 1.96 m |
https://www.realtor.ca/real-estate/27841763/7091-mount-forest-lane-niagara-falls-207-casey-207-casey
Contact Us
Contact us for more information
Emily Barry
Salesperson
4025 Dorchester Road, Suite 260
Niagara Falls, Ontario L2E 7K8
(866) 530-7737
exprealty.ca/









