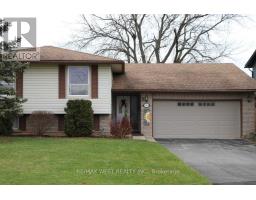7094 Casey Street Niagara Falls, Ontario L2J 3G1
$2,900 Monthly
Great raised bungalow in a quite neighbourhood. this home is a definite must see as it is move in ready with everything you need! Second kitchen in lower level could be used for an in-law apartment. Large windows on main floor and lower level let in lots of natural light. The open concept living room, dining room and kitchen make this home very comfortable, spacious and versatile. 3 Season sun room is huge with sky light. The upstairs kitchen has a raised eating counter space for three stools. both kitchens an both bathrooms were upgraded. Garage is completely insulated with a window, additional lighting, workbench and a 220 volt heater. wonderful shade tree and utility shed in the backyard. (id:50886)
Property Details
| MLS® Number | X12377857 |
| Property Type | Single Family |
| Community Name | 207 - Casey |
| Amenities Near By | Hospital, Park, Public Transit |
| Parking Space Total | 4 |
| Structure | Porch |
Building
| Bathroom Total | 2 |
| Bedrooms Above Ground | 3 |
| Bedrooms Total | 3 |
| Amenities | Fireplace(s) |
| Architectural Style | Bungalow |
| Construction Style Attachment | Detached |
| Construction Style Other | Seasonal |
| Cooling Type | Central Air Conditioning |
| Exterior Finish | Brick, Vinyl Siding |
| Fire Protection | Smoke Detectors |
| Fireplace Present | Yes |
| Foundation Type | Concrete |
| Heating Fuel | Natural Gas |
| Heating Type | Forced Air |
| Stories Total | 1 |
| Size Interior | 1,100 - 1,500 Ft2 |
| Type | House |
| Utility Water | Municipal Water |
Parking
| Attached Garage | |
| Garage |
Land
| Acreage | No |
| Fence Type | Fenced Yard |
| Land Amenities | Hospital, Park, Public Transit |
| Sewer | Sanitary Sewer |
| Size Depth | 132 Ft ,2 In |
| Size Frontage | 63 Ft ,4 In |
| Size Irregular | 63.4 X 132.2 Ft |
| Size Total Text | 63.4 X 132.2 Ft |
Rooms
| Level | Type | Length | Width | Dimensions |
|---|---|---|---|---|
| Lower Level | Bedroom 4 | 2.79 m | 3.35 m | 2.79 m x 3.35 m |
| Lower Level | Bedroom 5 | 3.66 m | 3.15 m | 3.66 m x 3.15 m |
| Lower Level | Bathroom | 2.74 m | 2.98 m | 2.74 m x 2.98 m |
| Lower Level | Kitchen | 2.56 m | 2.89 m | 2.56 m x 2.89 m |
| Main Level | Kitchen | 3.72 m | 2.92 m | 3.72 m x 2.92 m |
| Main Level | Primary Bedroom | 4.24 m | 3.35 m | 4.24 m x 3.35 m |
| Main Level | Bedroom 2 | 3.56 m | 2.92 m | 3.56 m x 2.92 m |
| Main Level | Bedroom 3 | 2.81 m | 2.67 m | 2.81 m x 2.67 m |
| Main Level | Living Room | 3.57 m | 4.84 m | 3.57 m x 4.84 m |
| Main Level | Dining Room | 4.87 m | 2.9 m | 4.87 m x 2.9 m |
Utilities
| Cable | Available |
| Electricity | Available |
| Sewer | Available |
https://www.realtor.ca/real-estate/28807211/7094-casey-street-niagara-falls-casey-207-casey
Contact Us
Contact us for more information
Taha Yilmaz
Salesperson
www.tahayilmaz.ca/
96 Rexdale Blvd.
Toronto, Ontario M9W 1N7
(416) 745-2300
(416) 745-1952
www.remaxwest.com/
M.matt Akyol
Salesperson
96 Rexdale Blvd.
Toronto, Ontario M9W 1N7
(416) 745-2300
(416) 745-1952
www.remaxwest.com/





















