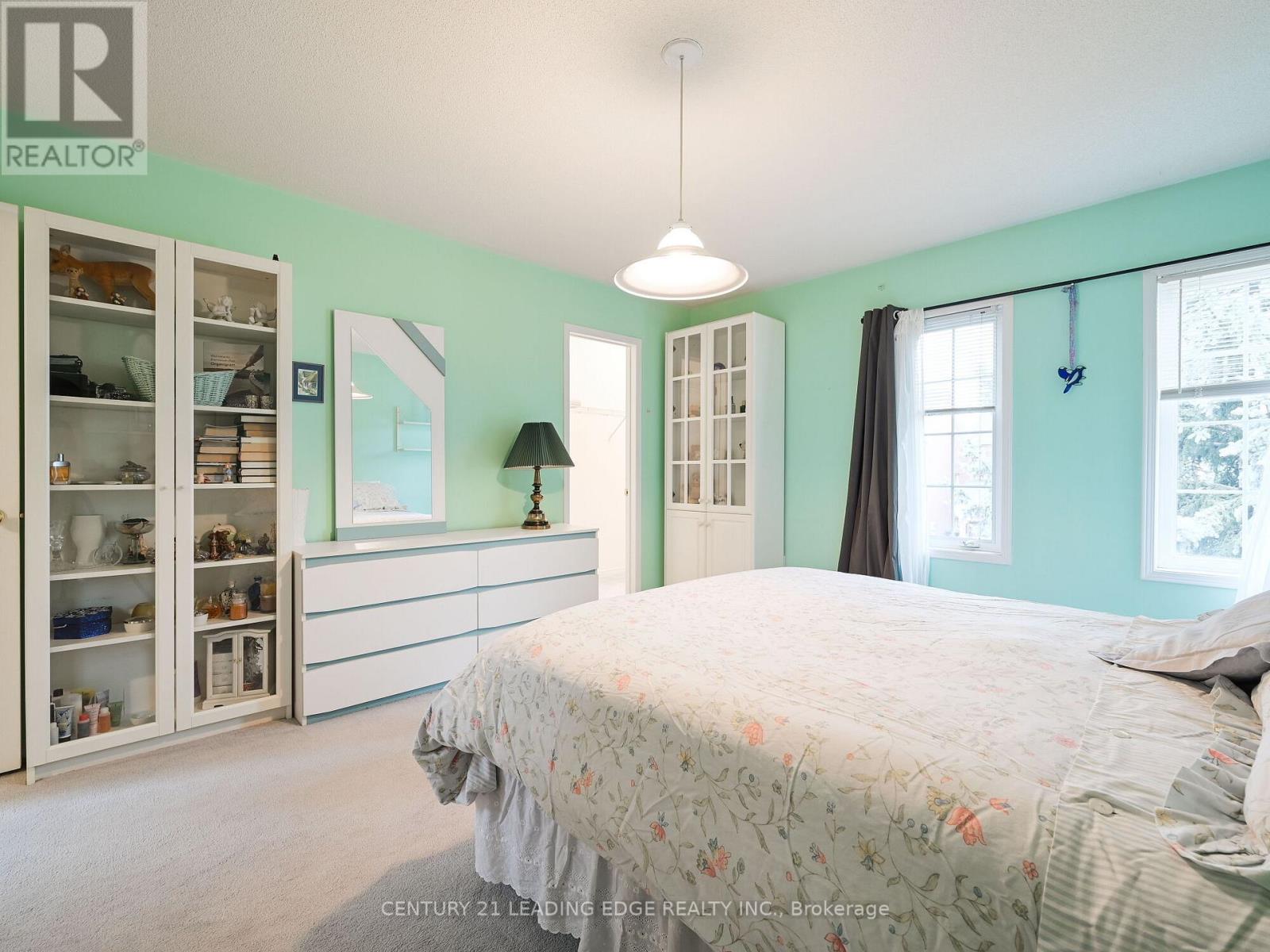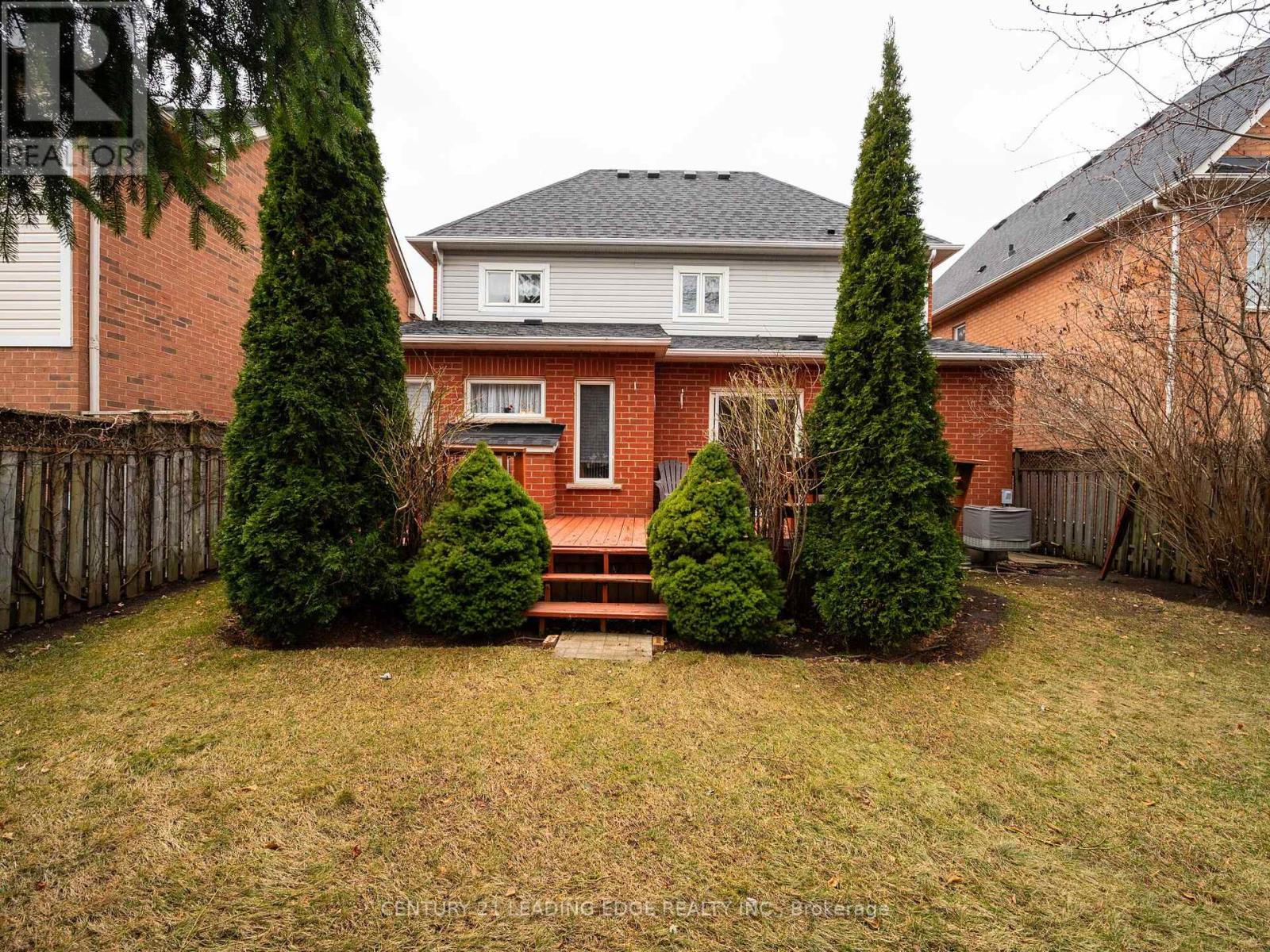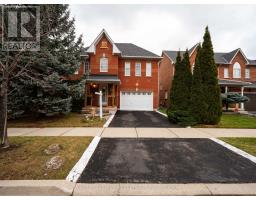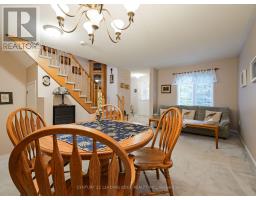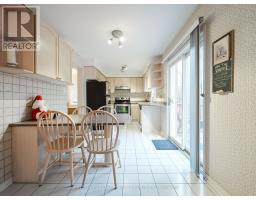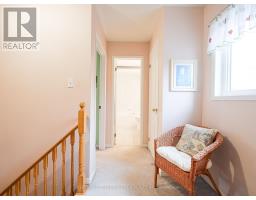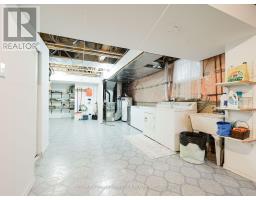7097 Walworth Court Mississauga, Ontario L5N 7L4
$848,888
WELCOME HOME!!! This beautiful home can be yours. Come see this beautiful 2-storey eye catching detached house. This is your chance to live on a court. 3 Good sized bedrooms, automatic garage door opener, partially finished basement with a bedroom set up downstairs makes this house, a perfect fit for any situation. A great room that can be a seating area and dining room, separate family room for those cozy TV nights, and a very private backyard to enjoy the summer space. Match all the above with some nice curb appeal, an oversized garage with lots of storage, this home is waiting for your touch. Skip the busy streets and come see a perfect house on a perfect court. **** EXTRAS **** 125amp electrical, Roof roughly 12 years old in excellent shape, House build in 1998,original furnace and windows in very good shape- maintained yearly. (id:50886)
Property Details
| MLS® Number | W11896926 |
| Property Type | Single Family |
| Community Name | Meadowvale |
| AmenitiesNearBy | Hospital, Park, Place Of Worship, Public Transit, Schools |
| ParkingSpaceTotal | 3 |
| Structure | Deck, Porch |
Building
| BathroomTotal | 2 |
| BedroomsAboveGround | 3 |
| BedroomsBelowGround | 1 |
| BedroomsTotal | 4 |
| Amenities | Fireplace(s) |
| Appliances | Central Vacuum, Water Heater, Dishwasher, Dryer, Refrigerator, Stove |
| BasementDevelopment | Partially Finished |
| BasementType | N/a (partially Finished) |
| ConstructionStyleAttachment | Detached |
| CoolingType | Central Air Conditioning |
| ExteriorFinish | Brick |
| FireplacePresent | Yes |
| FoundationType | Concrete |
| HalfBathTotal | 1 |
| HeatingFuel | Natural Gas |
| HeatingType | Forced Air |
| StoriesTotal | 2 |
| SizeInterior | 1099.9909 - 1499.9875 Sqft |
| Type | House |
| UtilityWater | Municipal Water |
Parking
| Attached Garage |
Land
| Acreage | No |
| LandAmenities | Hospital, Park, Place Of Worship, Public Transit, Schools |
| Sewer | Sanitary Sewer |
| SizeDepth | 90 Ft |
| SizeFrontage | 42 Ft ,1 In |
| SizeIrregular | 42.1 X 90 Ft |
| SizeTotalText | 42.1 X 90 Ft |
Rooms
| Level | Type | Length | Width | Dimensions |
|---|---|---|---|---|
| Second Level | Primary Bedroom | 4.45 m | 3.81 m | 4.45 m x 3.81 m |
| Second Level | Bedroom 2 | 4.42 m | 3.15 m | 4.42 m x 3.15 m |
| Second Level | Bedroom 3 | 3.36 m | 2.96 m | 3.36 m x 2.96 m |
| Ground Level | Family Room | 2.5 m | 4.53 m | 2.5 m x 4.53 m |
| Ground Level | Great Room | 5.98 m | 3.55 m | 5.98 m x 3.55 m |
Utilities
| Cable | Available |
| Sewer | Installed |
https://www.realtor.ca/real-estate/27746703/7097-walworth-court-mississauga-meadowvale-meadowvale
Interested?
Contact us for more information
Ely Matlow
Salesperson
165 Main Street North
Markham, Ontario L3P 1Y2

















