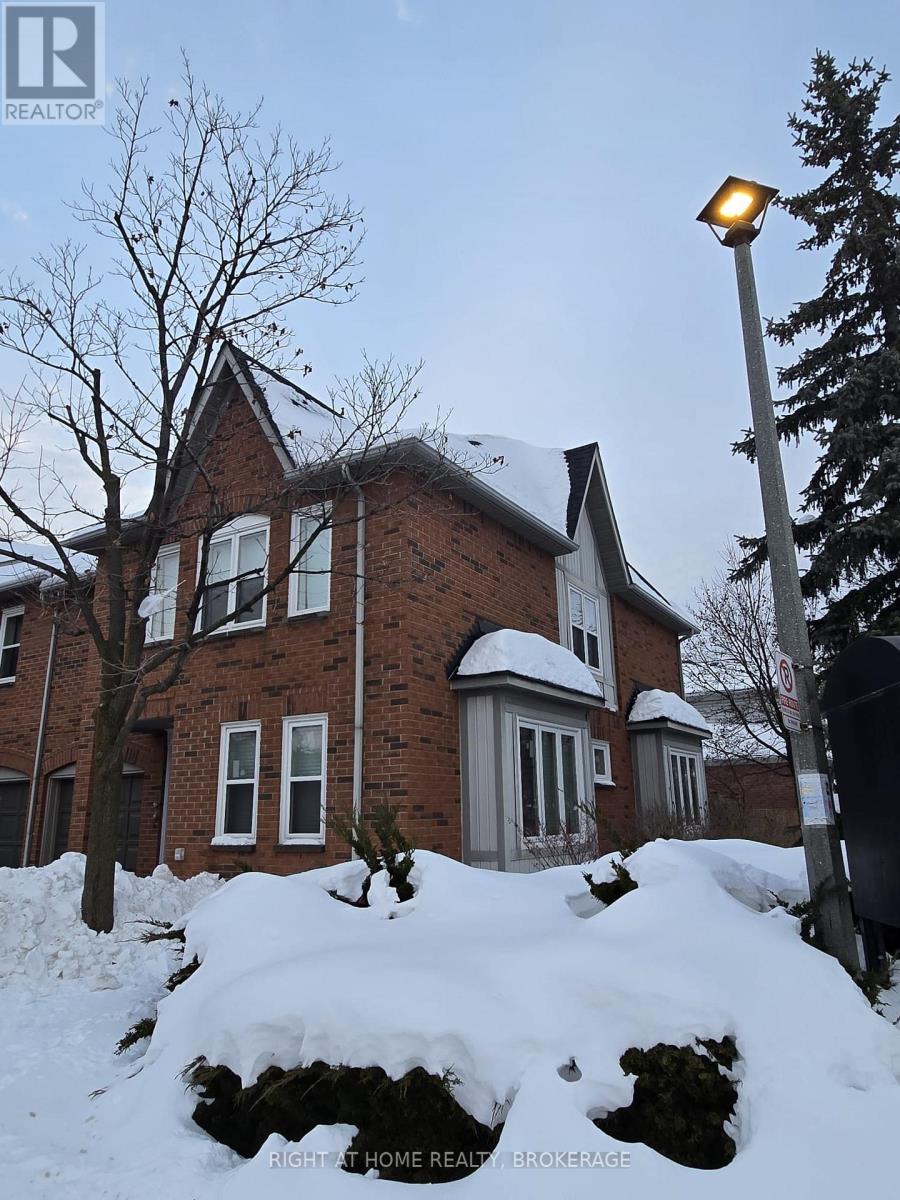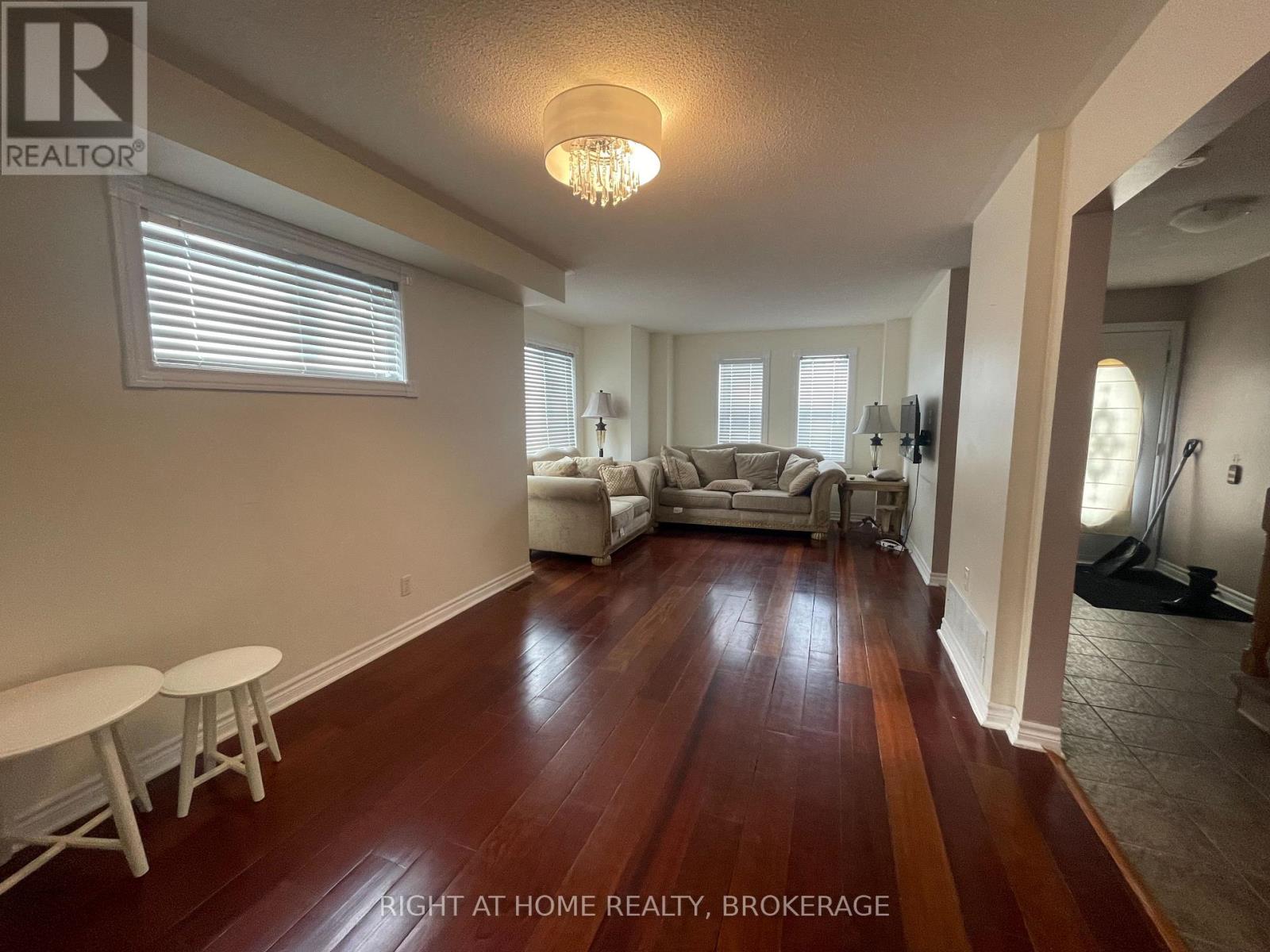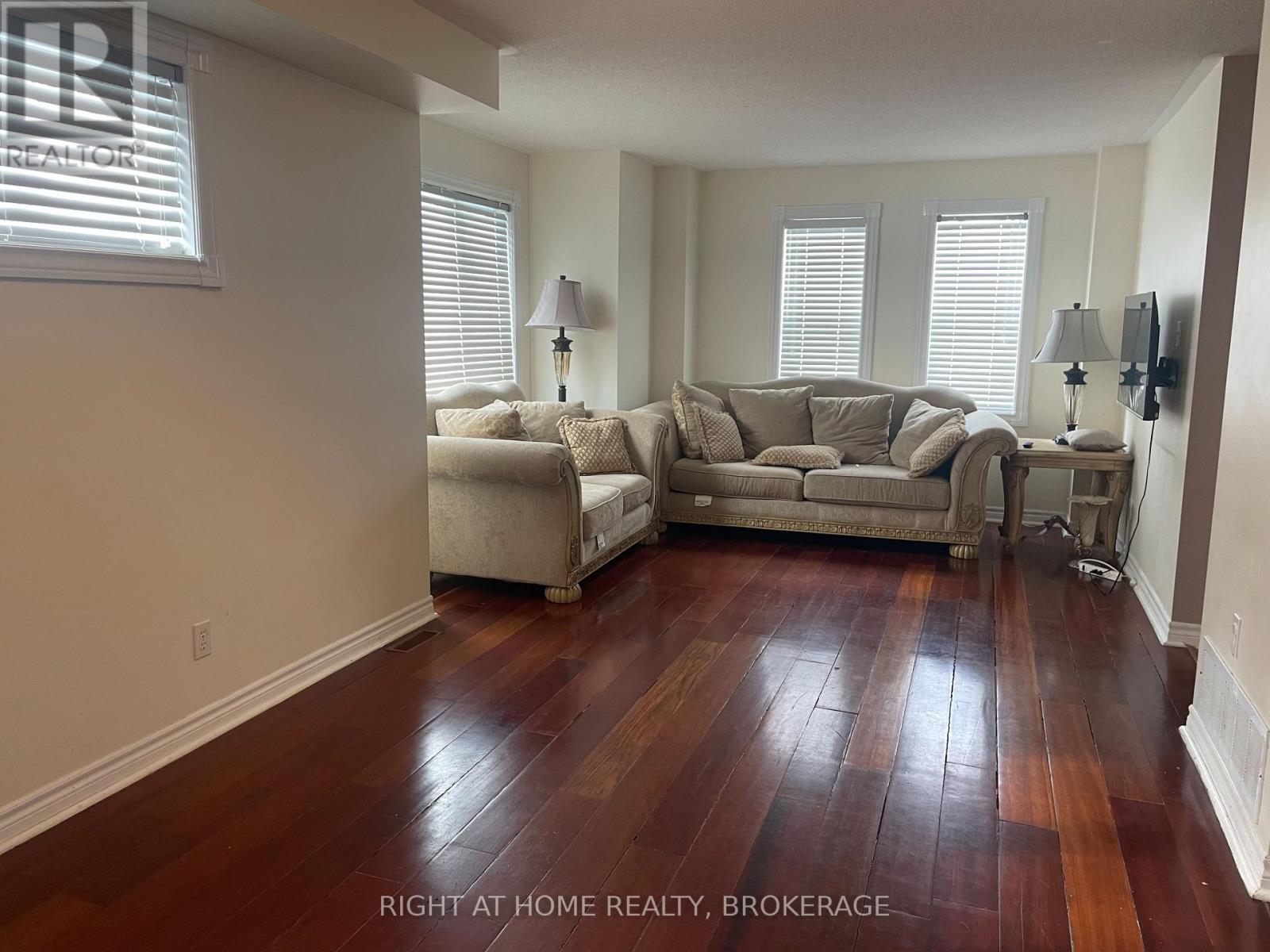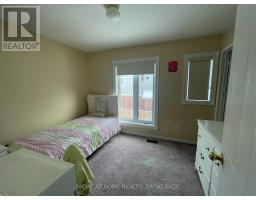70b - 5865 Dalebrook Crescent Mississauga, Ontario L5M 5X1
$3,400 Monthly
Furnished 3-Bedroom / 3 washroom End-Unit Townhome offering comfortable living in sought-after Erin Mills community. Featuring hardwood flooring in the living and dining areas, a large eat-in kitchen with granite countertops, and stainless steel appliances. The fully finished basement features easy-to-maintain ceramic tiles, providing additional living space. Located in a quiet, well-kept condo townhouse complex with easy access to Hwys 403, 401, and 407, as well as public transportation. Minutes from Credit Valley Hospital, Erin Mills Town Centre, and top-rated schools in Mississauga.**EXTRAS**Stainless steel fridge, stove and dishwasher, washer & dryer , window coverings (id:50886)
Property Details
| MLS® Number | W12000814 |
| Property Type | Single Family |
| Community Name | Central Erin Mills |
| Parking Space Total | 2 |
Building
| Bathroom Total | 3 |
| Bedrooms Above Ground | 3 |
| Bedrooms Total | 3 |
| Age | 16 To 30 Years |
| Appliances | Dishwasher, Dryer, Microwave, Stove, Washer, Window Coverings, Refrigerator |
| Basement Development | Finished |
| Basement Type | N/a (finished) |
| Construction Style Attachment | Attached |
| Cooling Type | Central Air Conditioning |
| Exterior Finish | Brick |
| Flooring Type | Hardwood, Carpeted, Slate |
| Foundation Type | Unknown |
| Half Bath Total | 1 |
| Heating Fuel | Natural Gas |
| Heating Type | Forced Air |
| Stories Total | 2 |
| Type | Row / Townhouse |
| Utility Water | Municipal Water |
Parking
| Attached Garage | |
| Garage |
Land
| Acreage | No |
Rooms
| Level | Type | Length | Width | Dimensions |
|---|---|---|---|---|
| Second Level | Primary Bedroom | 3.61 m | 5.03 m | 3.61 m x 5.03 m |
| Second Level | Bedroom | 2.87 m | 3.91 m | 2.87 m x 3.91 m |
| Second Level | Bedroom | 3.4 m | 3.75 m | 3.4 m x 3.75 m |
| Basement | Recreational, Games Room | 7.04 m | 3.99 m | 7.04 m x 3.99 m |
| Main Level | Living Room | 6.93 m | 3 m | 6.93 m x 3 m |
| Main Level | Kitchen | 5.51 m | 3.38 m | 5.51 m x 3.38 m |
Contact Us
Contact us for more information
Tara Alkhalisi
Salesperson
5111 New Street Unit 101
Burlington, Ontario L7L 1V2
(905) 637-1700























