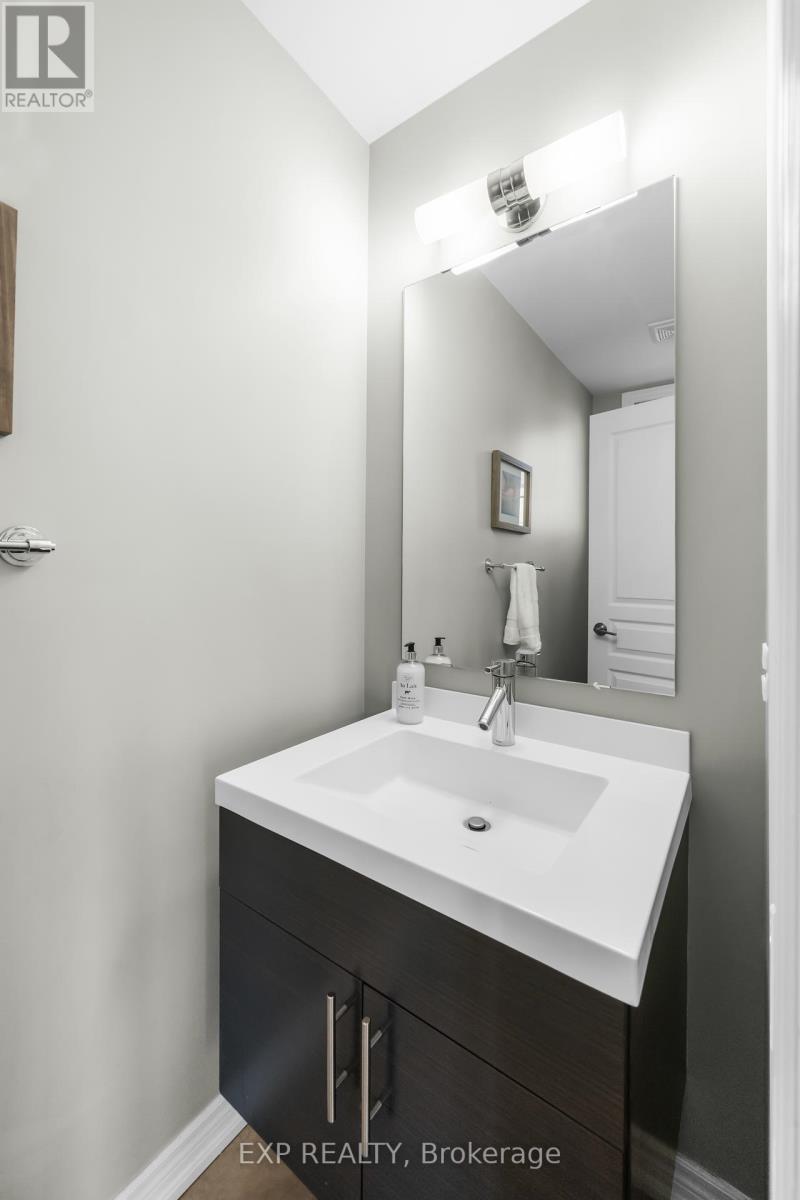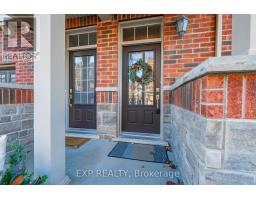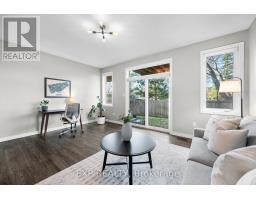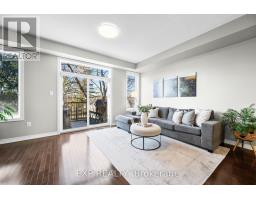71 - 1401 Plains Road E Burlington, Ontario L7R 0C2
$869,999Maintenance, Common Area Maintenance
$203.76 Monthly
Maintenance, Common Area Maintenance
$203.76 MonthlyWelcome to this stunning 3-level condo townhome with very low fees offering 1,743 sq ft of stylish living space. Located in Central Burlington, this home features an open-concept second floor with lots of natural light, a spacious living, and dining area, perfect for entertaining. The modern kitchen (2022) boasts stainless steel appliances, ample cabinetry, and a large island for casual dining. Upstairs, you'll find a serene master suite with an en-suite bath, up stairs laundry, along with two additional well-sized bedrooms. The lower level offers a versatile family room or home office, and access to the garage. Enjoy outdoor living on your private deck AND patio! take advantage of nearby Burlington Go (4 min drive/15 min walk), and 403/QEW shops, and dining. With fresh updates throughout, this townhome offers a perfect blend of comfort, convenience, and contemporary style. Don't miss outschedule your showing today! (id:50886)
Property Details
| MLS® Number | W10423556 |
| Property Type | Single Family |
| Community Name | Freeman |
| CommunityFeatures | Pet Restrictions |
| Features | Balcony, In Suite Laundry |
| ParkingSpaceTotal | 2 |
Building
| BathroomTotal | 3 |
| BedroomsAboveGround | 3 |
| BedroomsTotal | 3 |
| Appliances | Water Heater, Dishwasher, Dryer, Freezer, Refrigerator, Stove |
| BasementDevelopment | Unfinished |
| BasementType | N/a (unfinished) |
| CoolingType | Central Air Conditioning |
| ExteriorFinish | Brick, Vinyl Siding |
| FlooringType | Hardwood |
| FoundationType | Poured Concrete |
| HalfBathTotal | 1 |
| HeatingFuel | Natural Gas |
| HeatingType | Forced Air |
| StoriesTotal | 3 |
| SizeInterior | 1599.9864 - 1798.9853 Sqft |
| Type | Row / Townhouse |
Parking
| Attached Garage |
Land
| Acreage | No |
| ZoningDescription | Ca2-28 |
Rooms
| Level | Type | Length | Width | Dimensions |
|---|---|---|---|---|
| Second Level | Bathroom | 0.94 m | 2.48 m | 0.94 m x 2.48 m |
| Second Level | Dining Room | 4.22 m | 3.07 m | 4.22 m x 3.07 m |
| Second Level | Kitchen | 4.1 m | 4.24 m | 4.1 m x 4.24 m |
| Second Level | Living Room | 5.19 m | 3.44 m | 5.19 m x 3.44 m |
| Second Level | Bathroom | 1.51 m | 3.35 m | 1.51 m x 3.35 m |
| Third Level | Bathroom | 1.53 m | 2.92 m | 1.53 m x 2.92 m |
| Third Level | Bedroom 2 | 2.49 m | 3.26 m | 2.49 m x 3.26 m |
| Third Level | Bedroom | 2.59 m | 3.26 m | 2.59 m x 3.26 m |
| Third Level | Primary Bedroom | 3.57 m | 3.35 m | 3.57 m x 3.35 m |
| Basement | Other | 5.28 m | 9.78 m | 5.28 m x 9.78 m |
| Main Level | Family Room | 5.19 m | 4.28 m | 5.19 m x 4.28 m |
https://www.realtor.ca/real-estate/27649276/71-1401-plains-road-e-burlington-freeman-freeman
Interested?
Contact us for more information
Alexander Joseph Kupiec
Salesperson
21 King St W Unit A 5/fl
Hamilton, Ontario L8P 4W7















































































