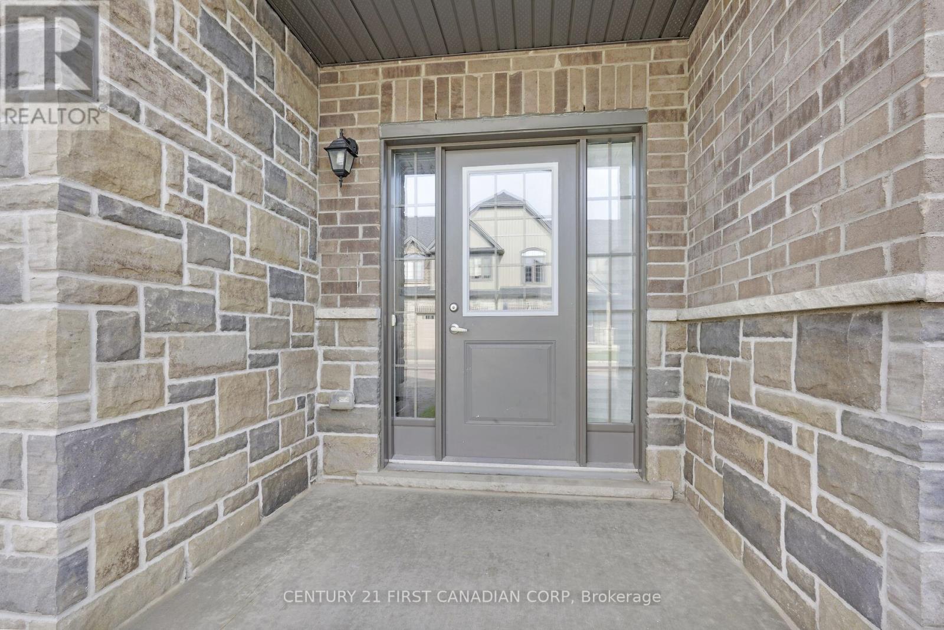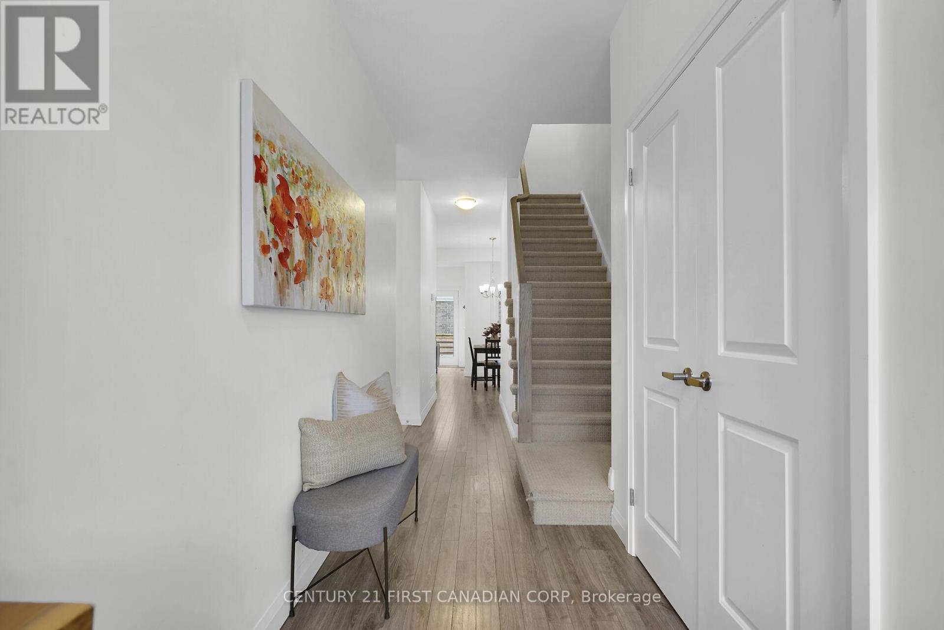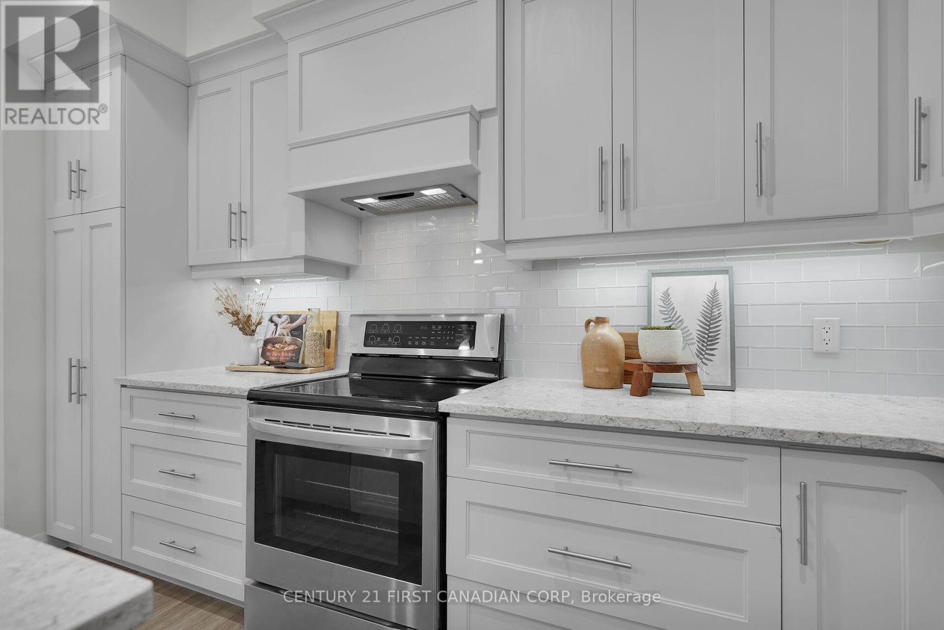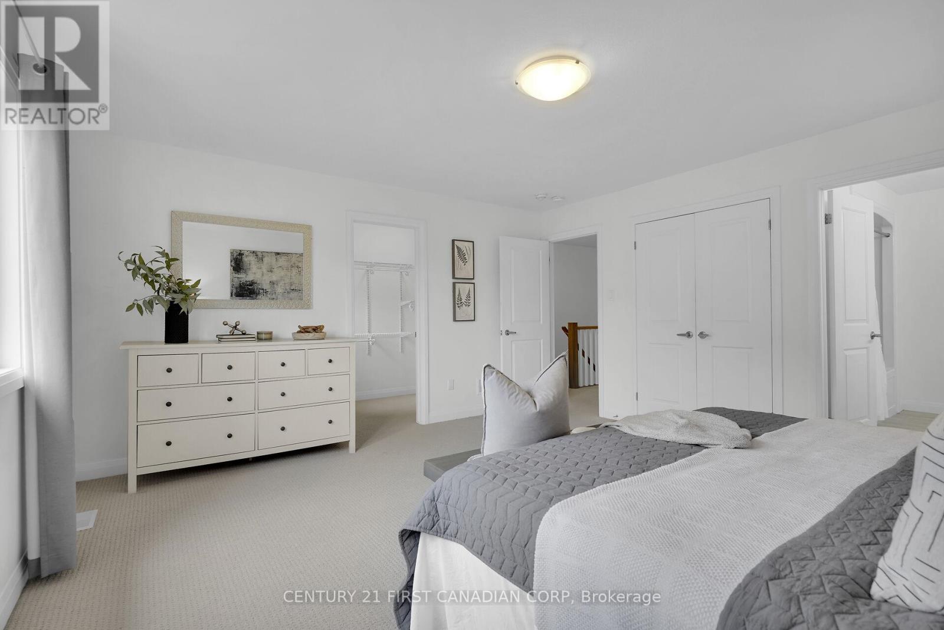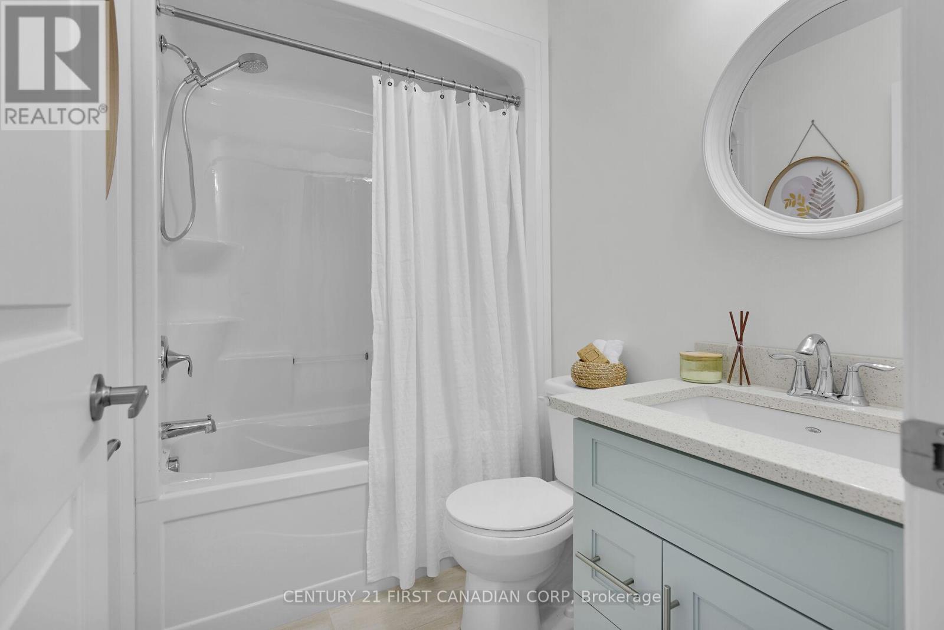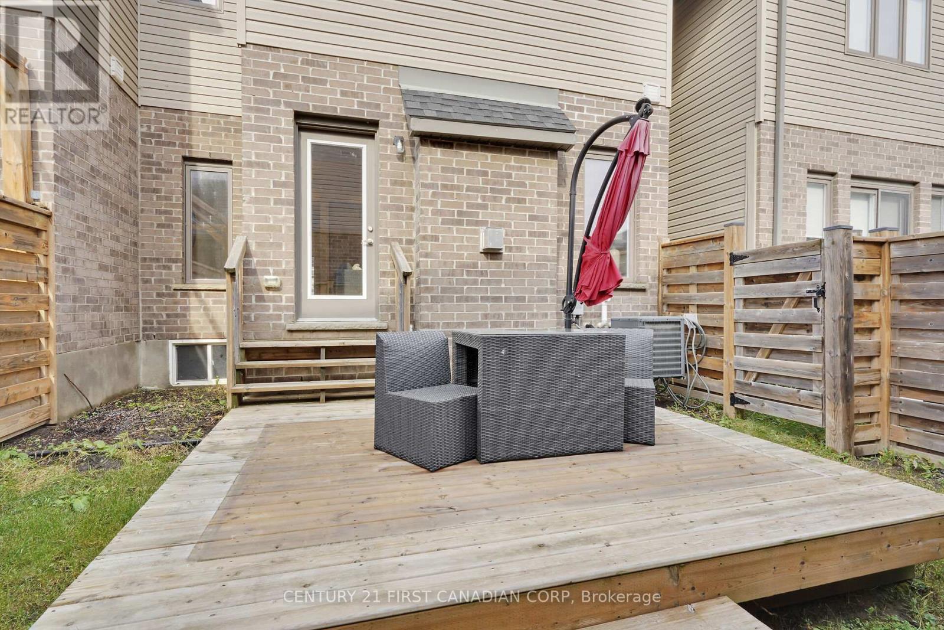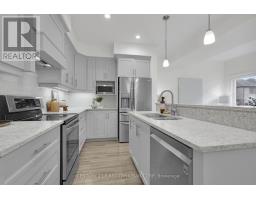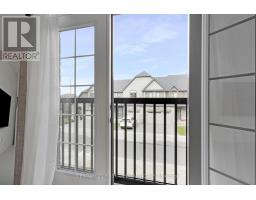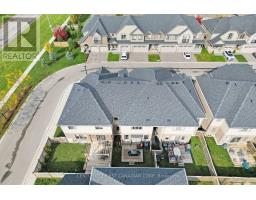71 - 2040 Shore Road London, Ontario N6K 0G3
$657,900Maintenance, Parcel of Tied Land
$117.56 Monthly
Maintenance, Parcel of Tied Land
$117.56 Monthly**Presenting this stunning home in one of London's most sought-after areas - ""Riverbend"" neighborhood in South London!** Only 6 years young, this home offers approximately 1,740 sq ft of living space with 9 ft ceilings on the main floor, a modern kitchen featuring quartz counters and a center island, and a cozy gas fireplace. Spacious bedrooms easily accommodate king- and queen-size beds, with ample closet space for storage. A versatile bedroom with a Juliette balcony offers the flexibility to be used as a family/office room. Enjoy the convenience of main-floor laundry in a dedicated room, additional backyard access from the garage, and a large deck perfect for relaxing or entertaining. Plus, there's 701 sq ft of unfinished space in the basement, ready for your creative touch. The vacant land condo fee of $117.56 monthly covers private road maintenance. Conveniently located near top-rated schools, parks, and shopping and so much more! Book your showing today! (id:50886)
Open House
This property has open houses!
2:00 pm
Ends at:4:00 pm
Property Details
| MLS® Number | X11933394 |
| Property Type | Single Family |
| Community Name | South A |
| Amenities Near By | Public Transit, Place Of Worship, Schools |
| Community Features | School Bus |
| Equipment Type | Water Heater |
| Parking Space Total | 2 |
| Rental Equipment Type | Water Heater |
Building
| Bathroom Total | 3 |
| Bedrooms Above Ground | 3 |
| Bedrooms Total | 3 |
| Amenities | Fireplace(s) |
| Appliances | Garage Door Opener Remote(s), Dishwasher, Dryer, Garage Door Opener, Range, Refrigerator, Washer |
| Basement Development | Unfinished |
| Basement Type | N/a (unfinished) |
| Construction Style Attachment | Attached |
| Cooling Type | Central Air Conditioning |
| Exterior Finish | Brick, Stone |
| Fireplace Present | Yes |
| Fireplace Total | 1 |
| Flooring Type | Tile, Laminate, Carpeted |
| Foundation Type | Concrete |
| Half Bath Total | 1 |
| Heating Fuel | Natural Gas |
| Heating Type | Forced Air |
| Stories Total | 2 |
| Size Interior | 1,500 - 2,000 Ft2 |
| Type | Row / Townhouse |
| Utility Water | Municipal Water |
Parking
| Attached Garage |
Land
| Acreage | No |
| Fence Type | Fenced Yard |
| Land Amenities | Public Transit, Place Of Worship, Schools |
| Sewer | Sanitary Sewer |
| Size Depth | 88 Ft ,8 In |
| Size Frontage | 23 Ft ,6 In |
| Size Irregular | 23.5 X 88.7 Ft |
| Size Total Text | 23.5 X 88.7 Ft|under 1/2 Acre |
| Surface Water | Lake/pond |
| Zoning Description | R6-5 |
Rooms
| Level | Type | Length | Width | Dimensions |
|---|---|---|---|---|
| Second Level | Primary Bedroom | 4.7 m | 4.6 m | 4.7 m x 4.6 m |
| Second Level | Bedroom 2 | 3.6 m | 4.4 m | 3.6 m x 4.4 m |
| Second Level | Bedroom 3 | 2.9 m | 3.5 m | 2.9 m x 3.5 m |
| Second Level | Bathroom | 7.7 m | 5.4 m | 7.7 m x 5.4 m |
| Main Level | Foyer | 2.1 m | 5 m | 2.1 m x 5 m |
| Main Level | Family Room | 4.6 m | 3.4 m | 4.6 m x 3.4 m |
| Main Level | Dining Room | 2.1 m | 3.4 m | 2.1 m x 3.4 m |
| Main Level | Kitchen | 4.1 m | 2.6 m | 4.1 m x 2.6 m |
| Main Level | Laundry Room | 1.8 m | 2 m | 1.8 m x 2 m |
| Main Level | Bathroom | 6.9 m | 2.6 m | 6.9 m x 2.6 m |
Utilities
| Cable | Installed |
| Sewer | Installed |
https://www.realtor.ca/real-estate/27825070/71-2040-shore-road-london-south-a
Contact Us
Contact us for more information
Gloria Roman
Broker
www.romanofrealestate.com/
www.facebook.com/profile.php?id=100089356125464
(519) 673-3390



