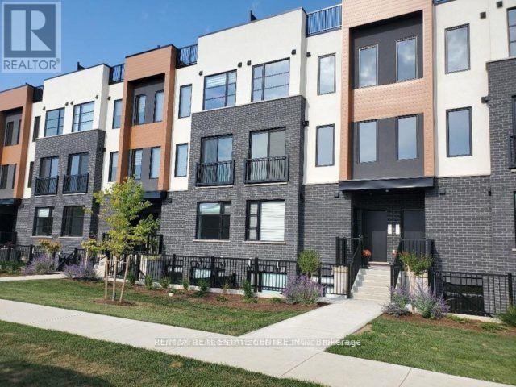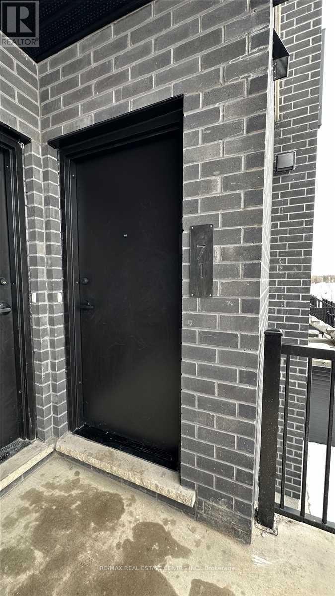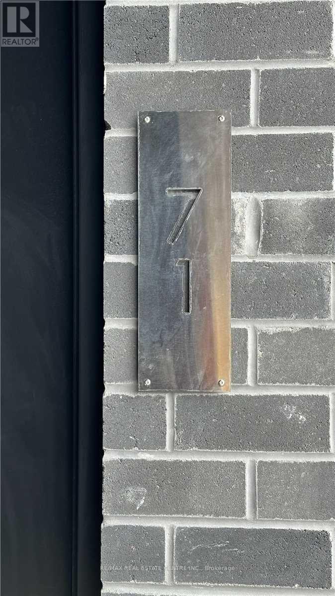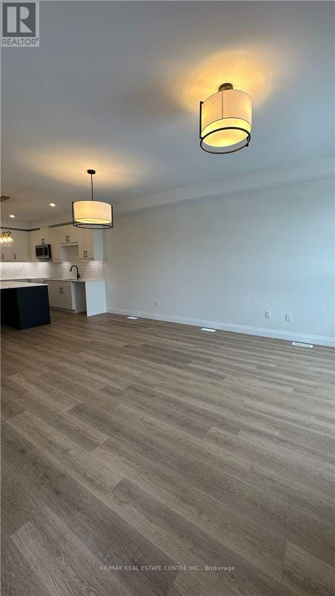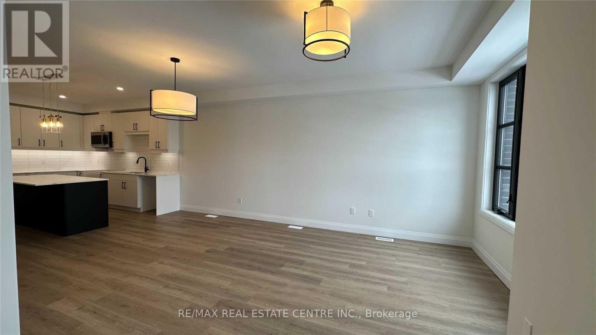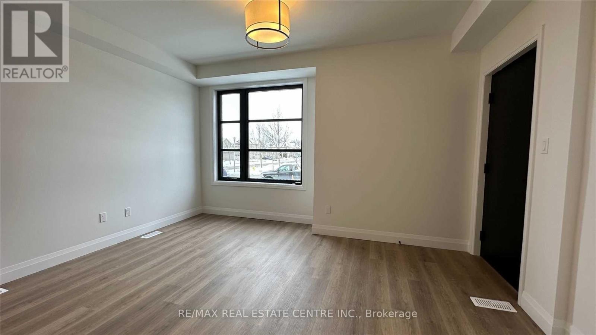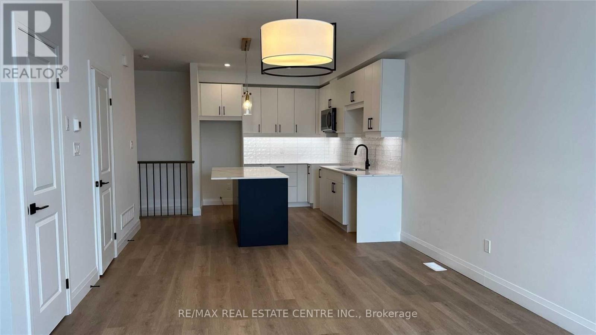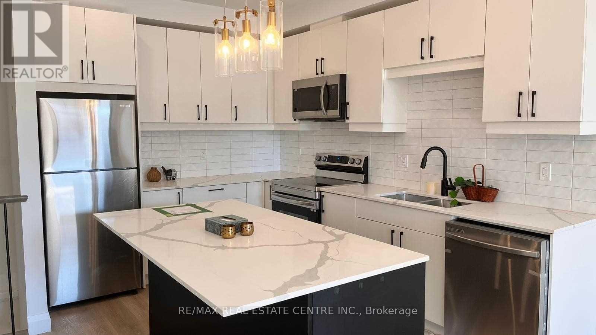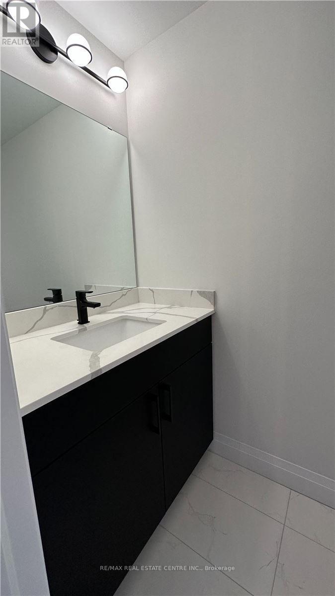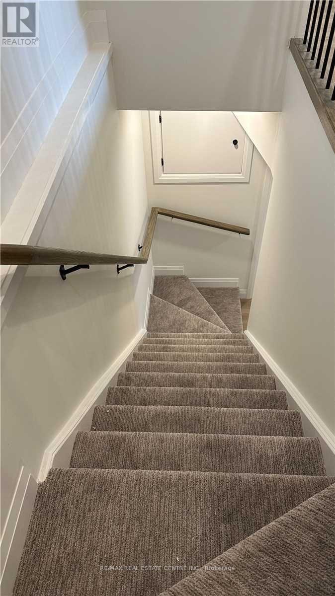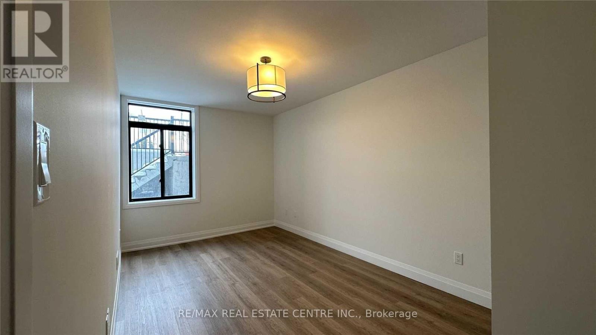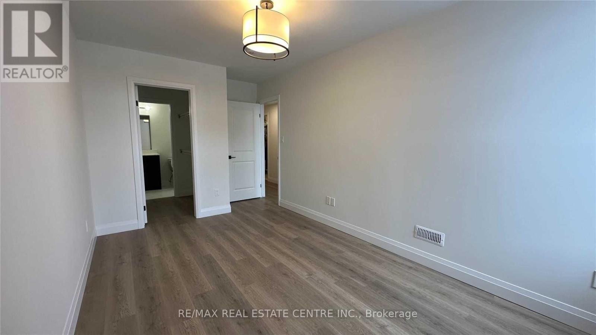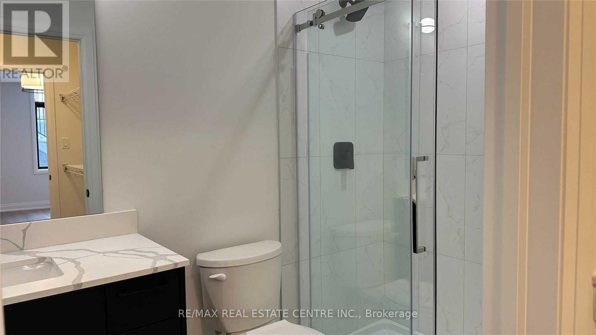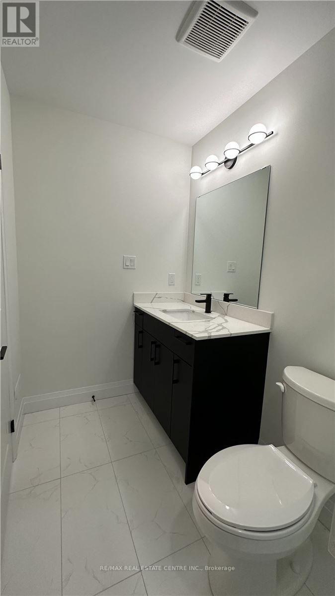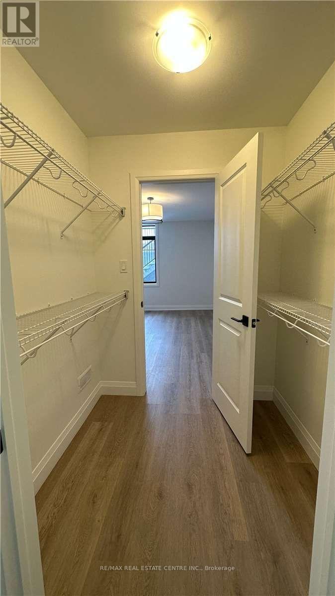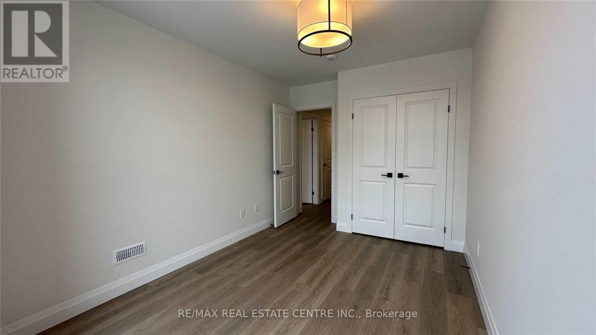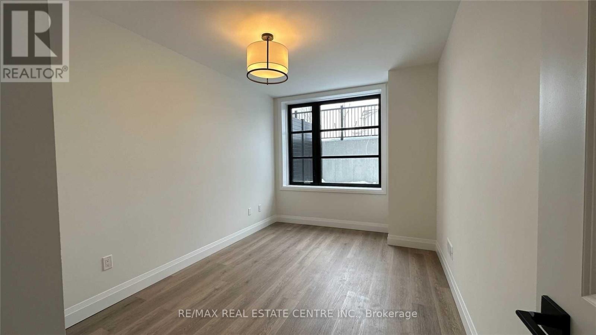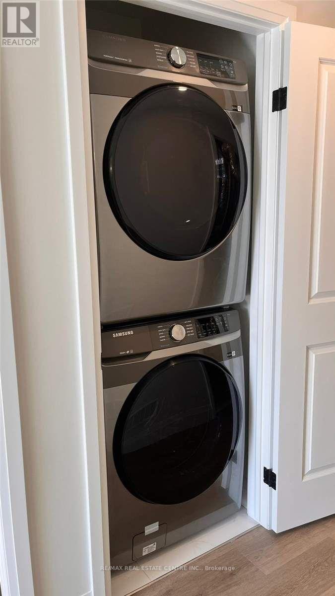71 - 3900 Savoy Street London South, Ontario N6P 0A3
$2,200 Monthly
Welcome to 3900 Savoy St in desirable Southwest London. This stylish 2-bedroom, 3-bathroom townhouse, known as the Monaco model by York Developments, offers modern living with only one flight of stairsideal for young families and busy professionals. The open-concept main floor features a bright living room and a well-designed kitchen with a large centre island, quartz countertops, stainless steel appliances, and plenty of storage. On the lower floor, youll find two spacious bedrooms and contemporary finishes throughout. A private patio provides the perfect spot to relax outdoors, while property management takes care of snow removal and lawn maintenance for worry-free living. With quick access to highways, shopping, schools, and all amenities, this home combines comfort, convenience, and style in one of Londons most sought-after communities. (id:50886)
Property Details
| MLS® Number | X12405189 |
| Property Type | Single Family |
| Community Name | South V |
| Parking Space Total | 1 |
Building
| Bathroom Total | 3 |
| Bedrooms Above Ground | 2 |
| Bedrooms Total | 2 |
| Age | New Building |
| Construction Style Attachment | Attached |
| Cooling Type | Central Air Conditioning, Air Exchanger |
| Exterior Finish | Brick, Stucco |
| Flooring Type | Laminate |
| Foundation Type | Poured Concrete |
| Half Bath Total | 1 |
| Heating Fuel | Natural Gas |
| Heating Type | Forced Air |
| Size Interior | 1,100 - 1,500 Ft2 |
| Type | Row / Townhouse |
| Utility Water | Municipal Water |
Parking
| No Garage |
Land
| Acreage | No |
| Sewer | Sanitary Sewer |
Rooms
| Level | Type | Length | Width | Dimensions |
|---|---|---|---|---|
| Lower Level | Primary Bedroom | 2.84 m | 4.45 m | 2.84 m x 4.45 m |
| Lower Level | Bathroom | 2.13 m | 2.74 m | 2.13 m x 2.74 m |
| Lower Level | Bedroom 2 | 2.84 m | 4 m | 2.84 m x 4 m |
| Lower Level | Bathroom | 2.13 m | 2.74 m | 2.13 m x 2.74 m |
| Lower Level | Laundry Room | 1.82 m | 1.89 m | 1.82 m x 1.89 m |
| Main Level | Kitchen | 3.6 m | 3.6 m | 3.6 m x 3.6 m |
| Main Level | Living Room | 4.6 m | 6.04 m | 4.6 m x 6.04 m |
| Main Level | Dining Room | 4.6 m | 6.04 m | 4.6 m x 6.04 m |
https://www.realtor.ca/real-estate/28865917/71-3900-savoy-street-london-south-south-v-south-v
Contact Us
Contact us for more information
Manisha Sharma
Salesperson
(647) 505-3135
manishasharma.remaxrecentre.ca/
www.facebook.com/dreamhomefinders
www.linkedin.com/in/manisha-sharma-9703b730
2 County Court Blvd. Ste 150
Brampton, Ontario L6W 3W8
(905) 456-1177
(905) 456-1107
www.remaxcentre.ca/

