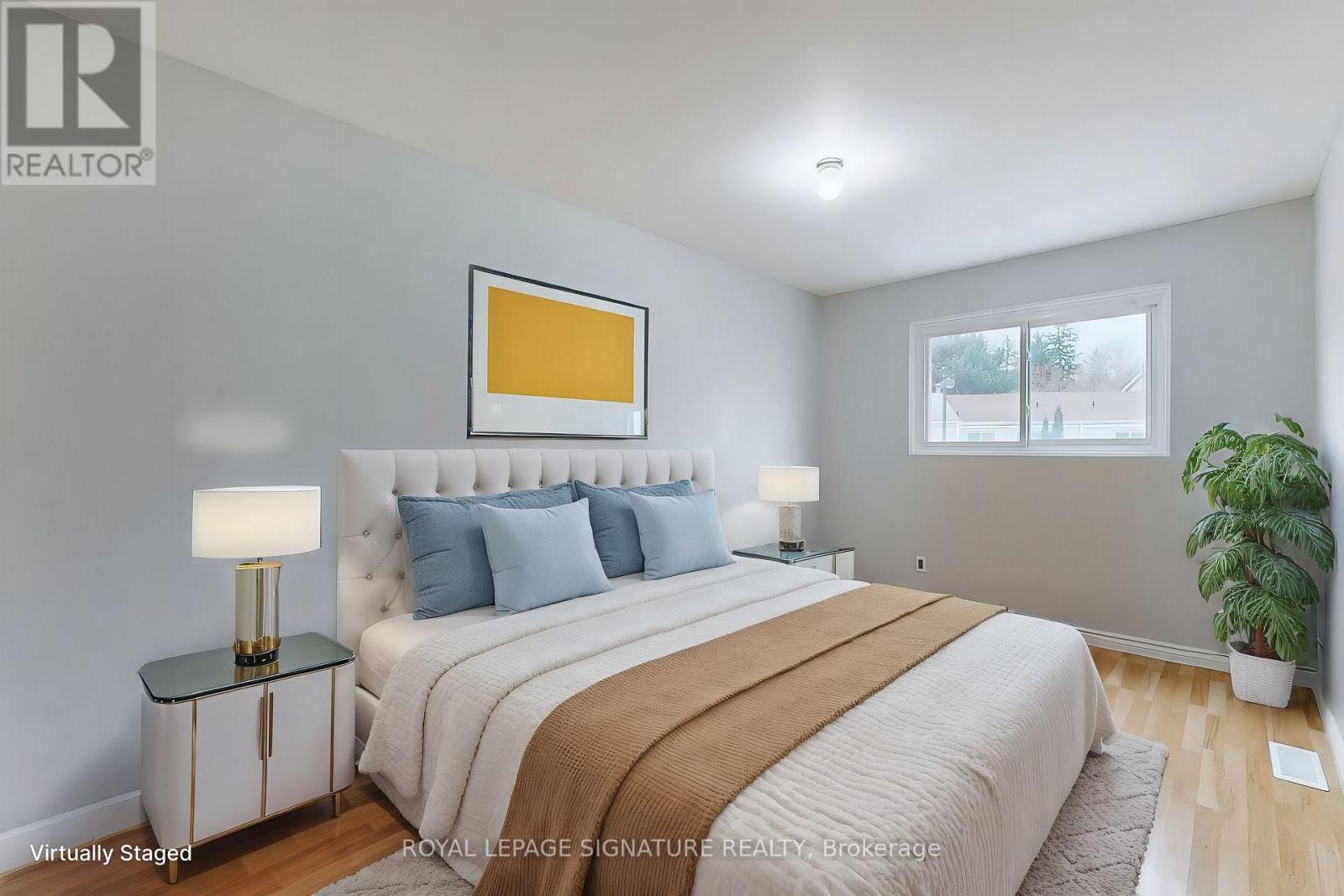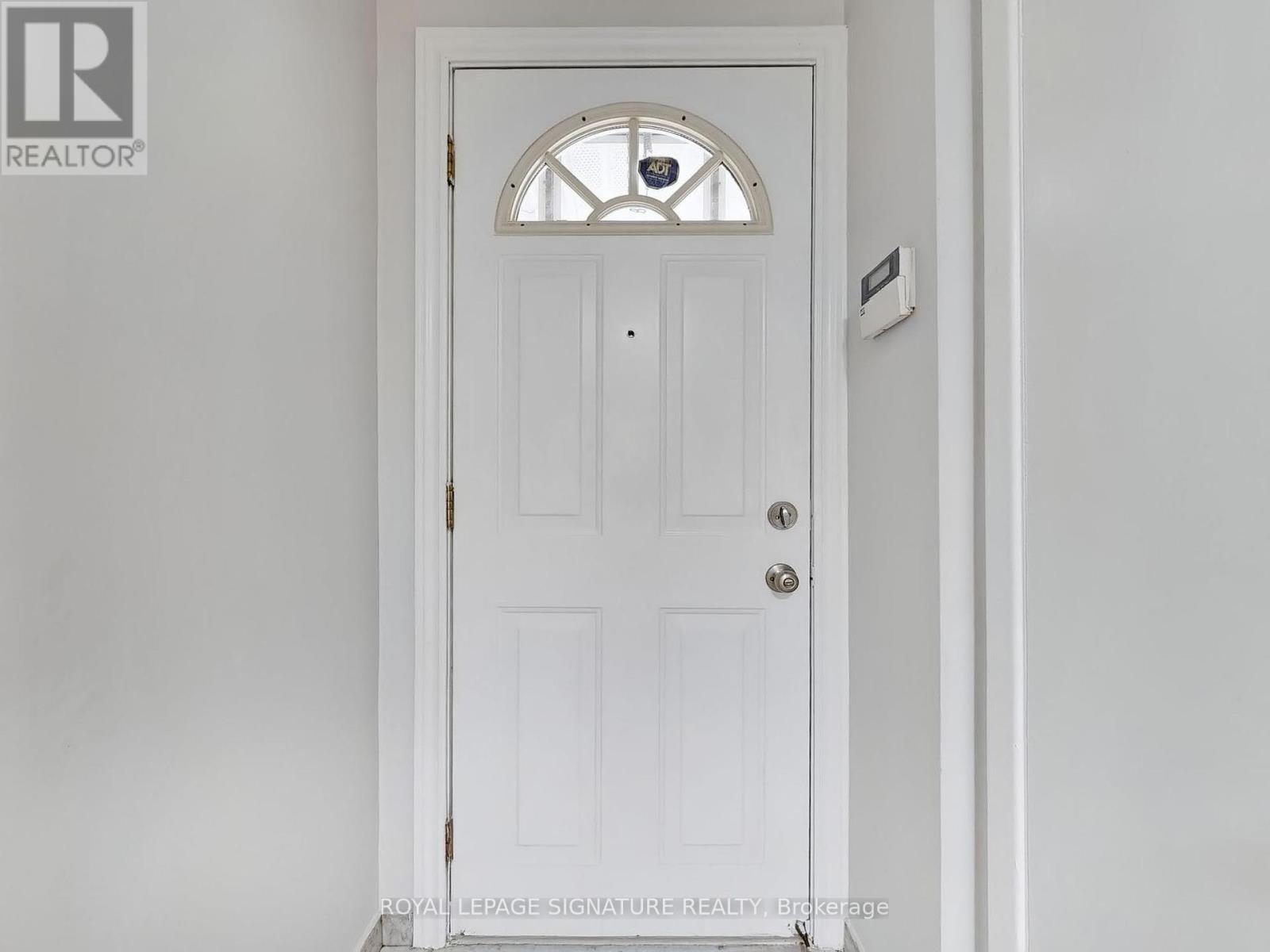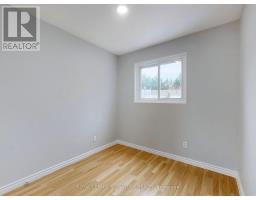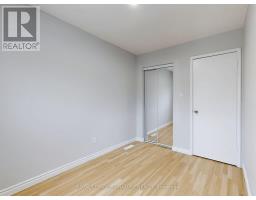71 - 400 Mississauga Valley Boulevard Mississauga, Ontario L5A 3N6
$729,900Maintenance, Water, Common Area Maintenance, Insurance, Parking
$585 Monthly
Maintenance, Water, Common Area Maintenance, Insurance, Parking
$585 Monthly***VIRTUALLY STAGED*** Welcome to this charming low-rise condo Townhome at 400 Mississauga Valley Blvd, in the heart of Mississauga! This spacious unit features **4+1 bedrooms** and **3 washrooms**, offering the perfect combination of comfort and convenience. Freshly Painted Throughout! The Main Level Offers you a Desirable Layout with an Open Concept Living, Dining and Kitchen, a 2 piece Power Room and a Walkout to a Fully Fenced in Backyard. 2nd Floor Offers 4 Very Spacious Bedrooms and a 4 piece Bathroom! Need More Space, Come Down to a Fully Finished Basement that has a Open Concept Rec/Family Space and Full 3 piece BathLocated in a sought-after neighborhood, this condo provides easy access to shopping, dining, schools, and transit options. Whether you're a first-time buyer, downsizing, or looking for a fantastic investment opportunity, this home is ready for you to move in and enjoy. Don't miss out schedule your private showing today! (id:50886)
Property Details
| MLS® Number | W12058018 |
| Property Type | Single Family |
| Community Name | Mississauga Valleys |
| Amenities Near By | Hospital, Park, Place Of Worship |
| Community Features | Pet Restrictions |
| Features | Irregular Lot Size, Carpet Free |
| Parking Space Total | 2 |
| View Type | Valley View |
Building
| Bathroom Total | 3 |
| Bedrooms Above Ground | 4 |
| Bedrooms Total | 4 |
| Age | 51 To 99 Years |
| Amenities | Visitor Parking |
| Appliances | Water Heater, Water Meter, Dryer, Stove, Washer, Refrigerator |
| Basement Development | Finished |
| Basement Type | N/a (finished) |
| Cooling Type | Central Air Conditioning |
| Exterior Finish | Aluminum Siding, Brick |
| Fire Protection | Smoke Detectors |
| Flooring Type | Parquet, Ceramic, Laminate |
| Half Bath Total | 1 |
| Heating Fuel | Natural Gas |
| Heating Type | Forced Air |
| Stories Total | 2 |
| Size Interior | 1,200 - 1,399 Ft2 |
| Type | Row / Townhouse |
Parking
| Garage |
Land
| Acreage | No |
| Fence Type | Fenced Yard |
| Land Amenities | Hospital, Park, Place Of Worship |
| Zoning Description | Residential |
Rooms
| Level | Type | Length | Width | Dimensions |
|---|---|---|---|---|
| Second Level | Primary Bedroom | 4.32 m | 2.79 m | 4.32 m x 2.79 m |
| Second Level | Bedroom 2 | 2.69 m | 2.44 m | 2.69 m x 2.44 m |
| Second Level | Bedroom 3 | 3.68 m | 2.79 m | 3.68 m x 2.79 m |
| Second Level | Bedroom 4 | 3.68 m | 2.44 m | 3.68 m x 2.44 m |
| Basement | Recreational, Games Room | Measurements not available | ||
| Main Level | Living Room | 4.5 m | 2.66 m | 4.5 m x 2.66 m |
| Main Level | Dining Room | 2.57 m | 2.45 m | 2.57 m x 2.45 m |
| Main Level | Kitchen | 4.4 m | 2.33 m | 4.4 m x 2.33 m |
Contact Us
Contact us for more information
Murali Sivakumar
Salesperson
(416) 624-7253
www.homesbymurali.com/
201-30 Eglinton Ave West
Mississauga, Ontario L5R 3E7
(905) 568-2121
(905) 568-2588
Xavier Sebastiampillai
Broker
201-30 Eglinton Ave West
Mississauga, Ontario L5R 3E7
(905) 568-2121
(905) 568-2588





































































































