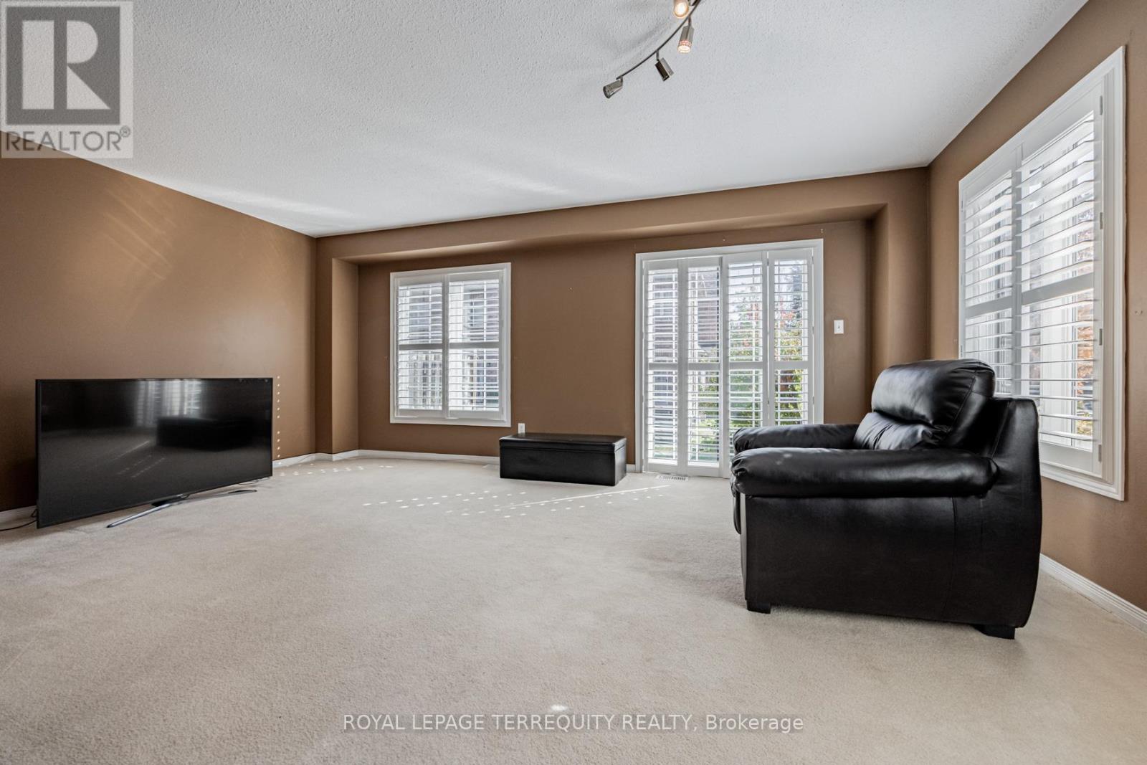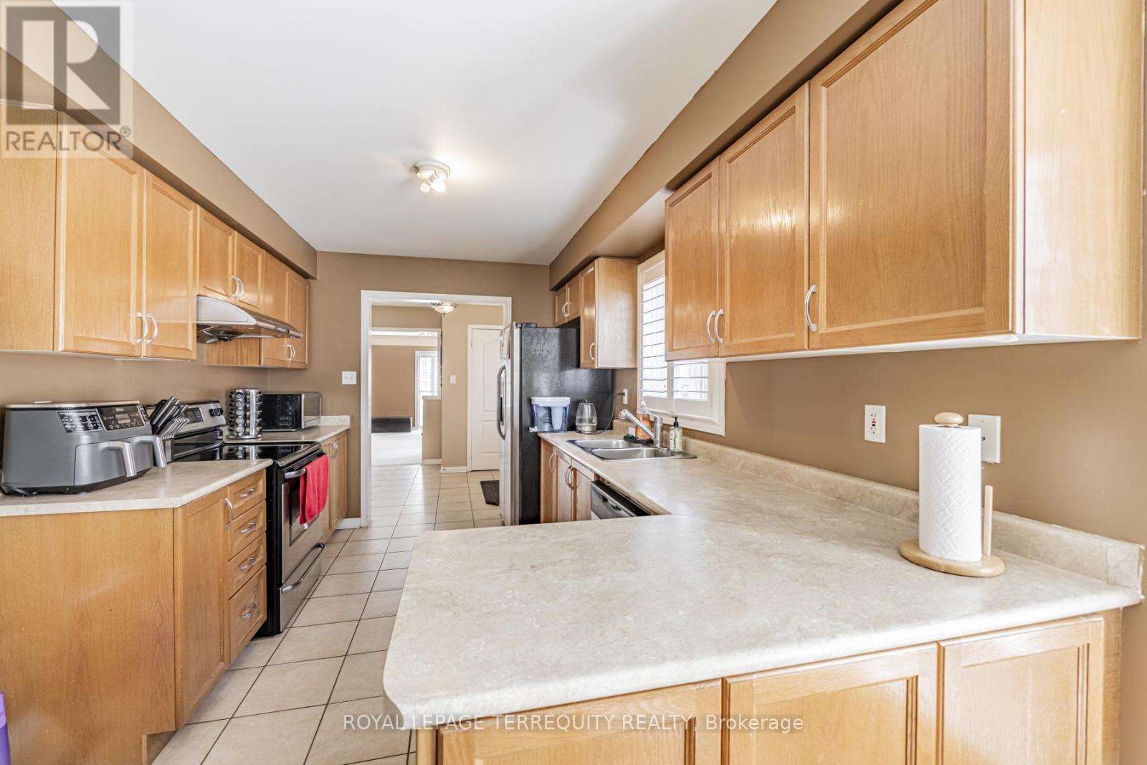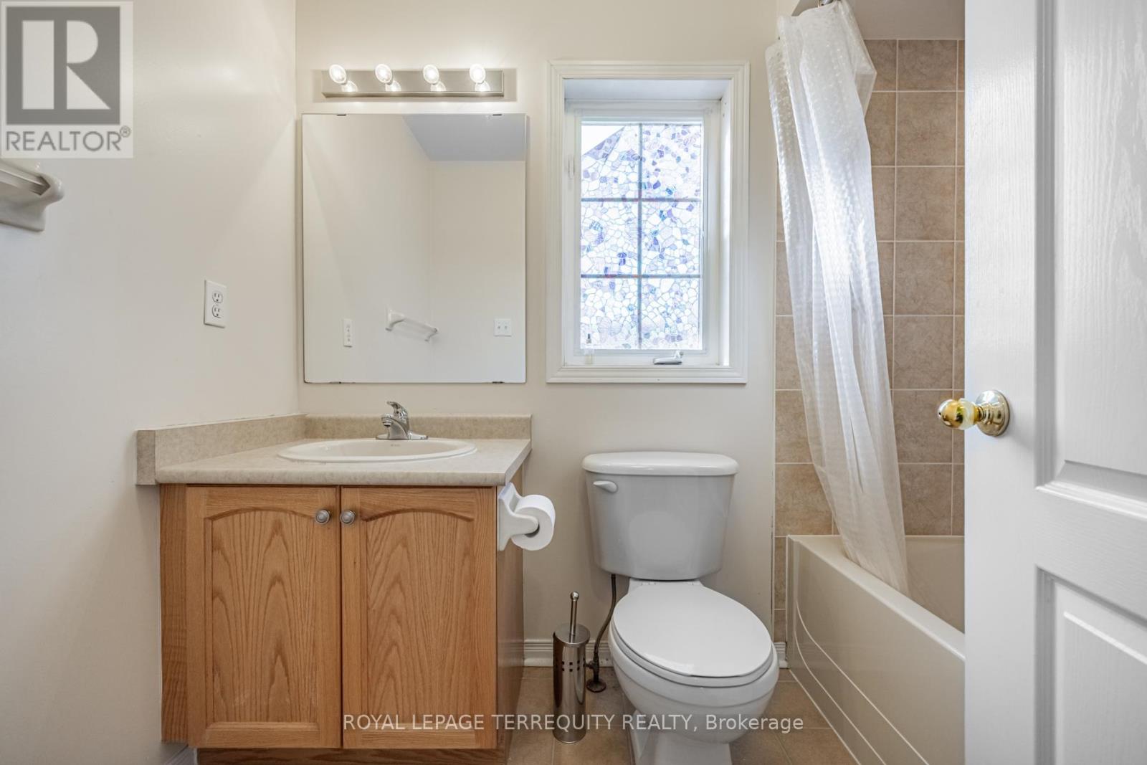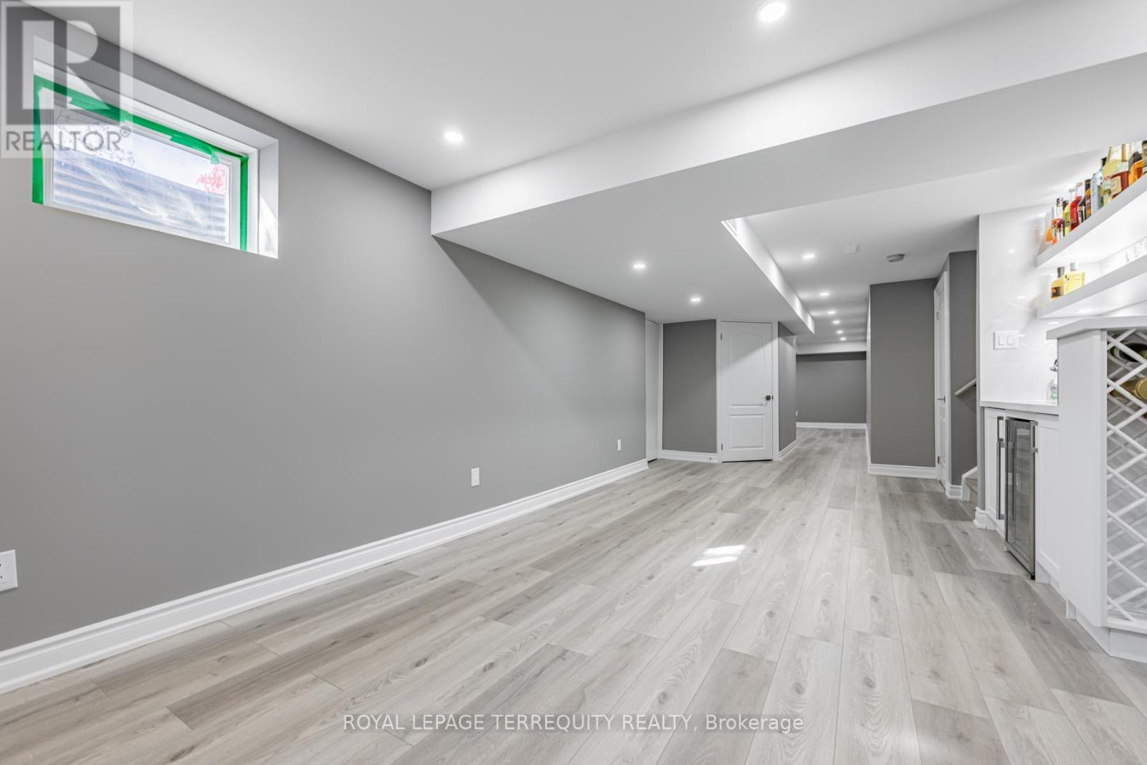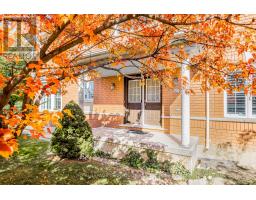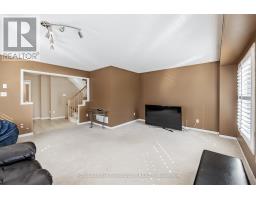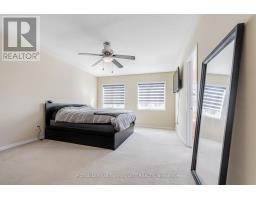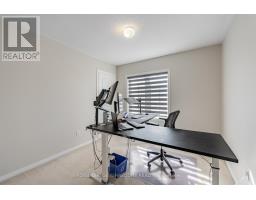71 - 525 Novo Star Drive Mississauga, Ontario L5W 1X8
$929,000Maintenance, Common Area Maintenance, Insurance, Parking
$256.17 Monthly
Maintenance, Common Area Maintenance, Insurance, Parking
$256.17 MonthlyBeautiful 4 bedroom end unit townhome with a recently finished basement! Highly sought after location in a family friendly neighbourhood! Close to multiple schools, highways, trails & Meadowvale GO. This spacious townhome boasts an eat in kitchen, living room with walk out, huge primary bedroom with a 4pc ensuite & recently renovated lower level with a wet bar. This is a must see property! **** EXTRAS **** Updated: Kitchen Appliances (2015), Painted (2024), Washer & Dryer (2022), Renovated Lower Level (2022), Shutters & Blinds (2021), Yale Door Lock (2021) (id:50886)
Property Details
| MLS® Number | W10405526 |
| Property Type | Single Family |
| Community Name | Meadowvale Village |
| CommunityFeatures | Pet Restrictions |
| ParkingSpaceTotal | 2 |
Building
| BathroomTotal | 3 |
| BedroomsAboveGround | 4 |
| BedroomsTotal | 4 |
| Appliances | Dishwasher, Dryer, Range, Refrigerator, Stove, Washer, Window Coverings |
| BasementDevelopment | Finished |
| BasementType | N/a (finished) |
| CoolingType | Central Air Conditioning |
| ExteriorFinish | Brick |
| FlooringType | Carpeted, Vinyl |
| HalfBathTotal | 1 |
| HeatingFuel | Natural Gas |
| HeatingType | Forced Air |
| StoriesTotal | 2 |
| SizeInterior | 1799.9852 - 1998.983 Sqft |
| Type | Row / Townhouse |
Parking
| Garage |
Land
| Acreage | No |
Rooms
| Level | Type | Length | Width | Dimensions |
|---|---|---|---|---|
| Second Level | Sitting Room | 3.53 m | 1.88 m | 3.53 m x 1.88 m |
| Second Level | Primary Bedroom | 5.09 m | 3.73 m | 5.09 m x 3.73 m |
| Second Level | Bedroom 2 | 2.99 m | 2.95 m | 2.99 m x 2.95 m |
| Second Level | Bedroom 3 | 3.6 m | 2.8 m | 3.6 m x 2.8 m |
| Second Level | Bedroom 4 | 3.6 m | 2.8 m | 3.6 m x 2.8 m |
| Lower Level | Cold Room | 1.37 m | 3.73 m | 1.37 m x 3.73 m |
| Lower Level | Recreational, Games Room | 5.36 m | 7.06 m | 5.36 m x 7.06 m |
| Lower Level | Exercise Room | 2.84 m | 4.93 m | 2.84 m x 4.93 m |
| Main Level | Living Room | 5.72 m | 5.18 m | 5.72 m x 5.18 m |
| Main Level | Dining Room | 3.2 m | 3.07 m | 3.2 m x 3.07 m |
| Main Level | Kitchen | 2.74 m | 3.89 m | 2.74 m x 3.89 m |
Interested?
Contact us for more information
Dean Pantalone
Salesperson
160 The Westway
Toronto, Ontario M9P 2C1







