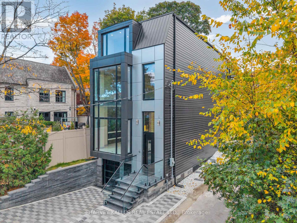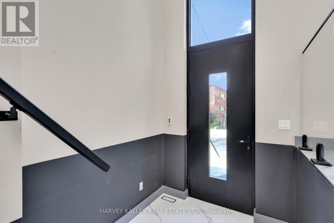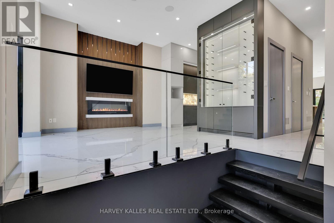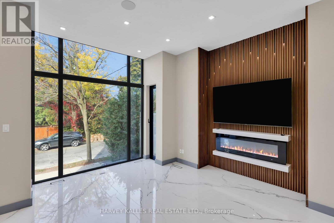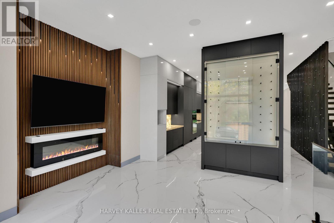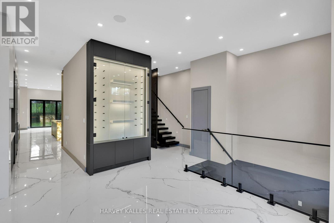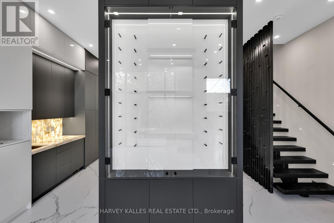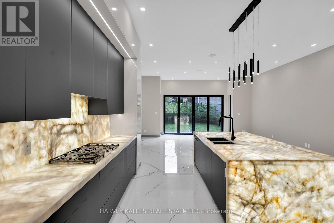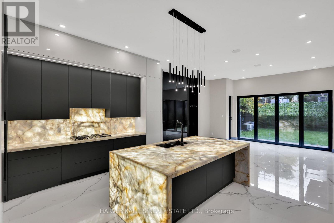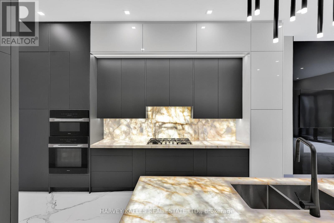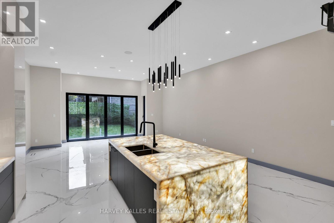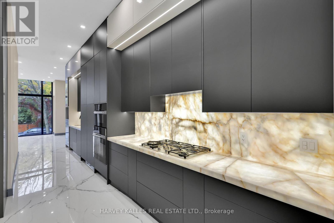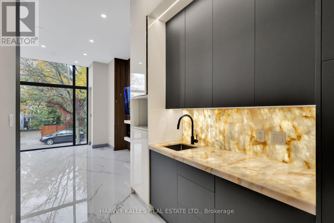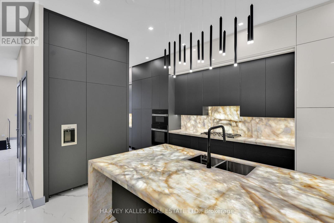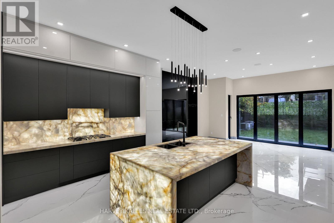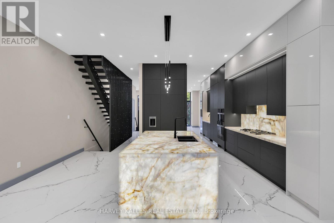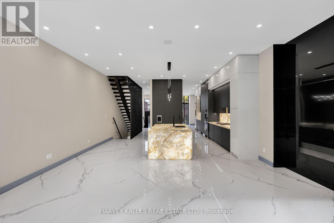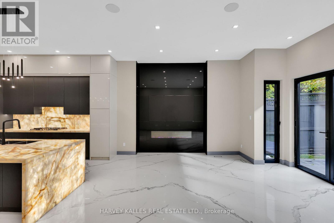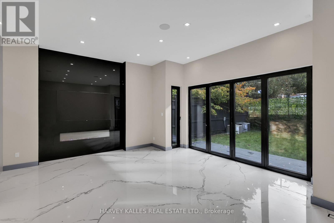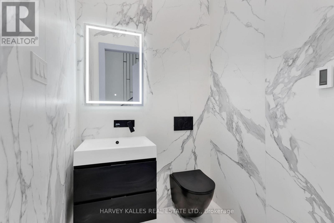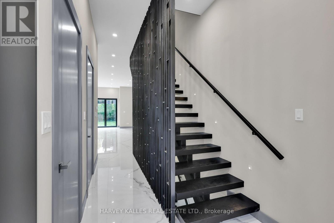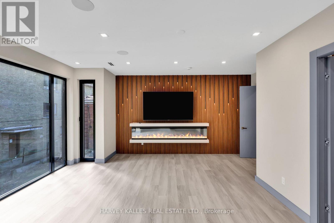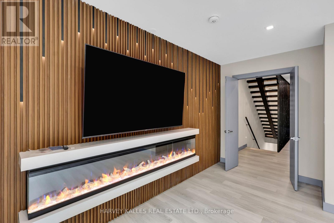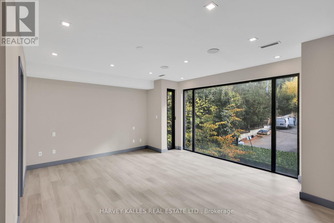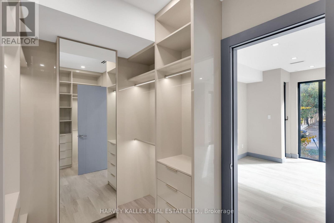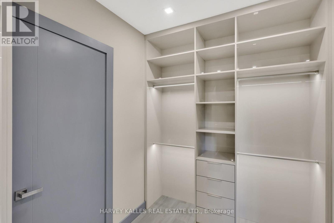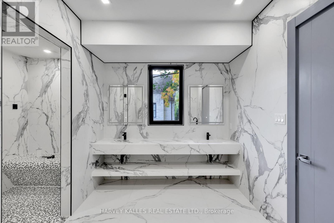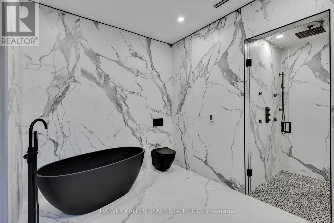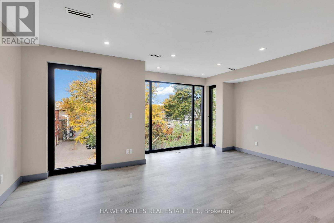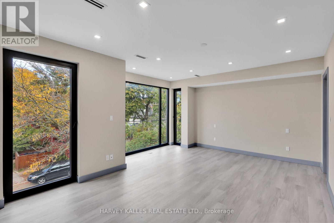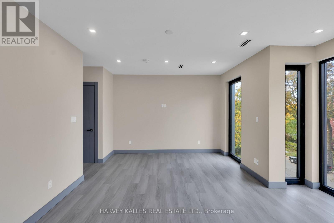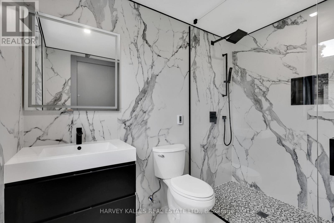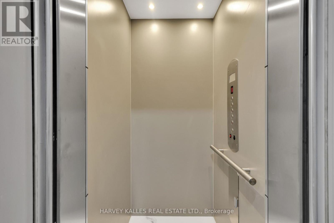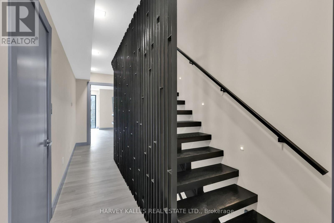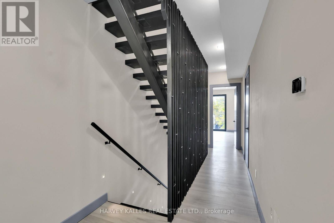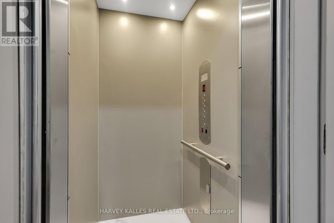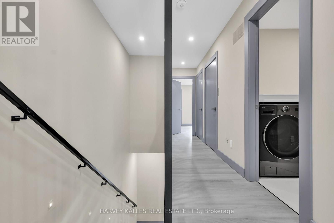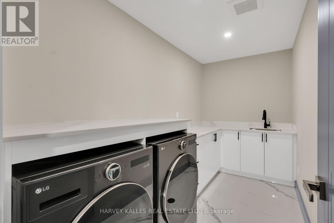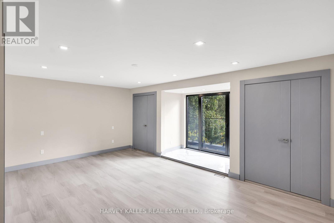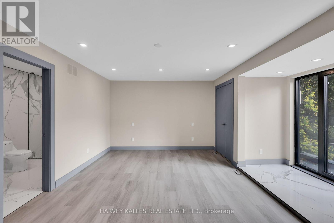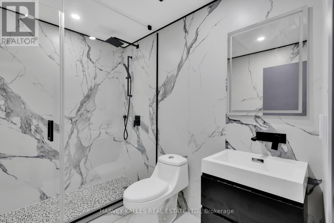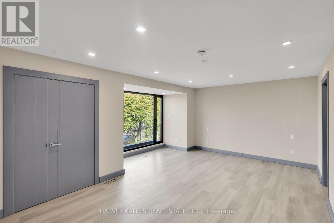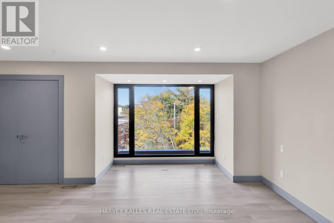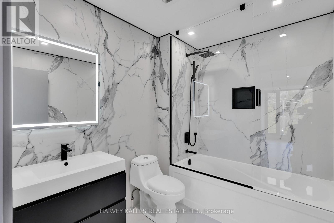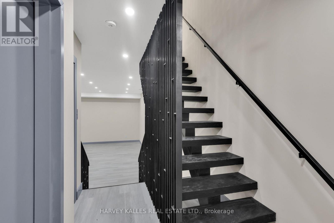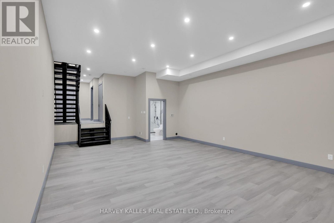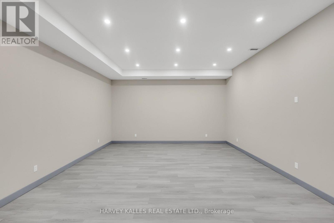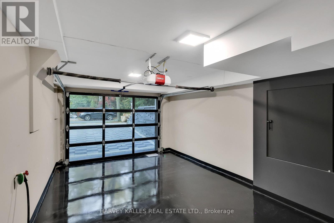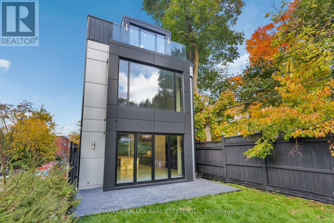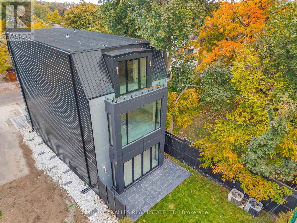71 Ardmore Road Toronto, Ontario M5P 1V4
$3,695,000
So Fresh The Paint's Still Drying! Welcome To 71 Ardmore Rd, A Brand New Luxury Home In Prestigious Forest Hill Where Modern Design Seamlessly Blends With Timeless Sophistication. Step Inside To Untouched Miele Appliances, Striking Onyx Finishes, And Flawless Contemporary Styling At Every Turn. This Four Bedroom Masterpiece Features A Primary Suite With A Spacious Walk In Closet And A Spa Inspired Ensuite That You'll Never Want To Leave. Each Additional Bedroom Features Expansive Windows, Double Closets, And Its Own Private Ensuite, Offering Comfort And Privacy For Family Or Guests. Every Detail Exudes Refinement, From The Seamless Open Concept Layout To The Exquisite Materials Inside And Out, Including A Heated Snowmelt Driveway, Elevator Access To All Levels, And Electric Heated Floors Throughout The Main And Lower Levels As Well As In All Bathrooms For Year Round Comfort And Ease. As The Ultimate Finishing Touch, Enjoy Not One But Three Seventy Five Inch Flat Screen TVs, Ready To Make Every Space Move In Ready Luxury. Perfectly Positioned In Coveted Forest Hill South, Just Moments From The Boutiques, Cafes, And Restaurants Along Eglinton, With Top Rated Schools, Parks, And Transit All Within Easy Reach, This Home Embodies The Very Best Of Toronto Living. (id:50886)
Property Details
| MLS® Number | C12486479 |
| Property Type | Single Family |
| Community Name | Forest Hill South |
| Amenities Near By | Park, Place Of Worship, Public Transit, Schools |
| Features | Lighting |
| Parking Space Total | 2 |
| Structure | Patio(s) |
Building
| Bathroom Total | 6 |
| Bedrooms Above Ground | 4 |
| Bedrooms Total | 4 |
| Age | New Building |
| Amenities | Fireplace(s) |
| Appliances | Central Vacuum, Oven - Built-in, Cooktop, Dishwasher, Dryer, Freezer, Microwave, Oven, Washer, Refrigerator |
| Basement Development | Finished |
| Basement Type | N/a (finished) |
| Construction Style Attachment | Detached |
| Cooling Type | Central Air Conditioning |
| Exterior Finish | Steel, Aluminum Siding |
| Fireplace Present | Yes |
| Flooring Type | Porcelain Tile, Vinyl |
| Foundation Type | Concrete |
| Half Bath Total | 1 |
| Heating Fuel | Natural Gas |
| Heating Type | Forced Air |
| Stories Total | 3 |
| Size Interior | 3,000 - 3,500 Ft2 |
| Type | House |
| Utility Water | Municipal Water |
Parking
| Garage |
Land
| Acreage | No |
| Fence Type | Fenced Yard |
| Land Amenities | Park, Place Of Worship, Public Transit, Schools |
| Sewer | Sanitary Sewer |
| Size Depth | 99 Ft ,9 In |
| Size Frontage | 27 Ft ,10 In |
| Size Irregular | 27.9 X 99.8 Ft |
| Size Total Text | 27.9 X 99.8 Ft |
Rooms
| Level | Type | Length | Width | Dimensions |
|---|---|---|---|---|
| Second Level | Primary Bedroom | 6.04 m | 5.33 m | 6.04 m x 5.33 m |
| Second Level | Bedroom 2 | 6.05 m | 5.12 m | 6.05 m x 5.12 m |
| Third Level | Bedroom 3 | 6.05 m | 5.4 m | 6.05 m x 5.4 m |
| Third Level | Bedroom 4 | 6.05 m | 4.8 m | 6.05 m x 4.8 m |
| Third Level | Laundry Room | 3.84 m | 1.76 m | 3.84 m x 1.76 m |
| Lower Level | Recreational, Games Room | 5.89 m | 8.83 m | 5.89 m x 8.83 m |
| Main Level | Living Room | 4.32 m | 5.28 m | 4.32 m x 5.28 m |
| Main Level | Dining Room | 4.32 m | 5.28 m | 4.32 m x 5.28 m |
| Main Level | Kitchen | 3.94 m | 4.36 m | 3.94 m x 4.36 m |
| Main Level | Family Room | 6.05 m | 5.34 m | 6.05 m x 5.34 m |
Utilities
| Cable | Installed |
| Electricity | Installed |
| Sewer | Installed |
Contact Us
Contact us for more information
Adam David Weiner
Salesperson
(416) 545-9151
www.adamweiner.ca/
facebook.com/adamweinerrealestate
2145 Avenue Road
Toronto, Ontario M5M 4B2
(416) 441-2888
www.harveykalles.com/
Teri Kramer
Salesperson
2145 Avenue Road
Toronto, Ontario M5M 4B2
(416) 441-2888
www.harveykalles.com/

