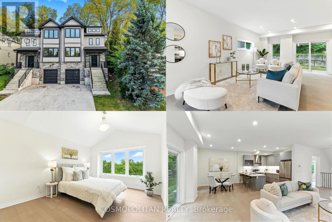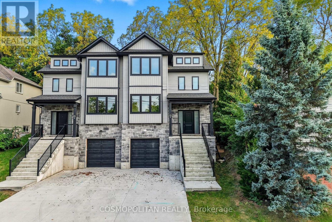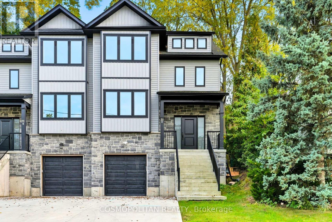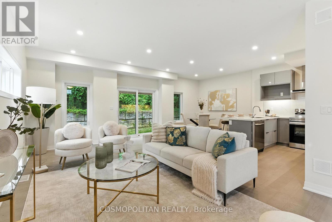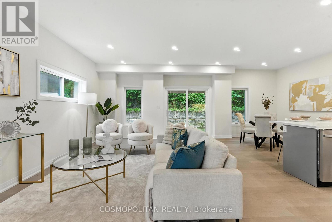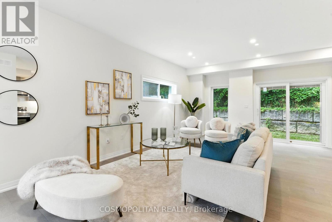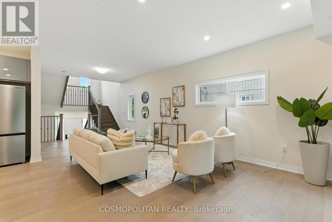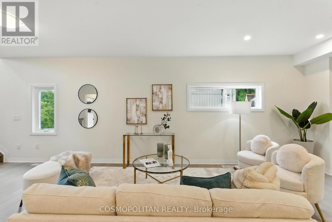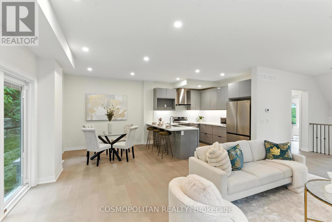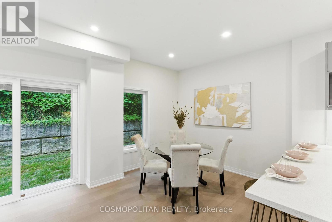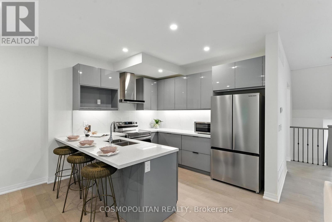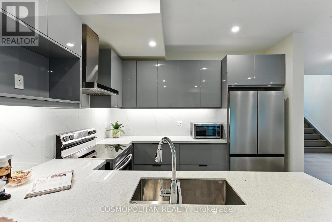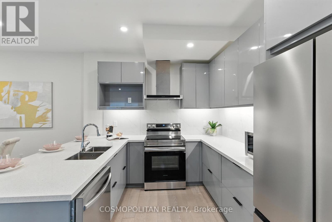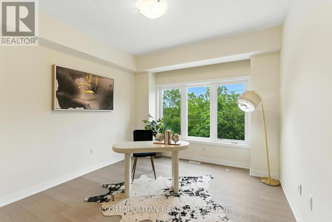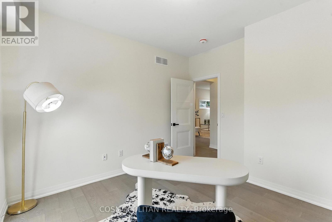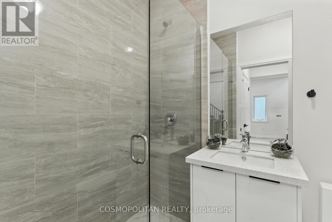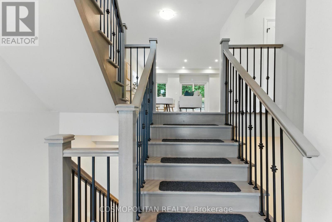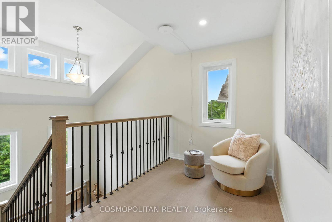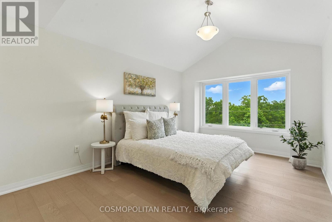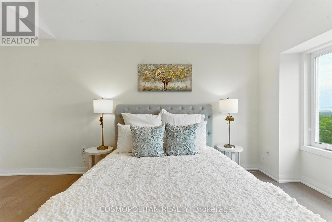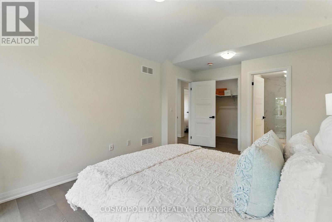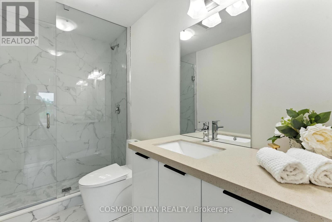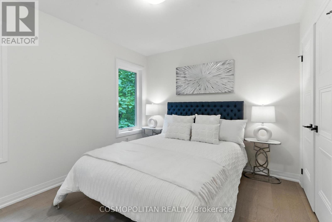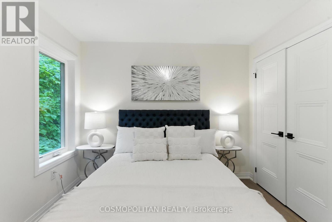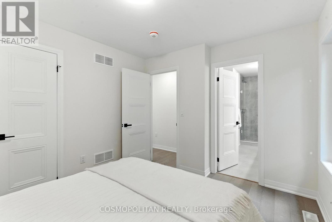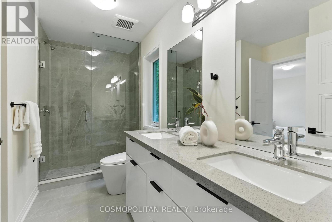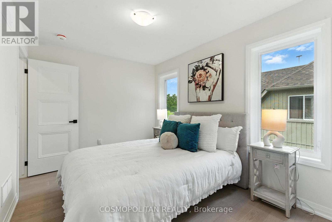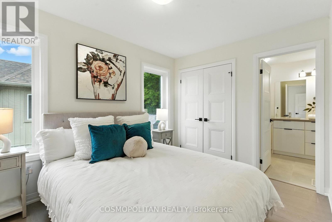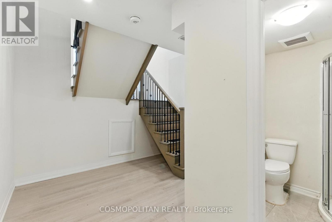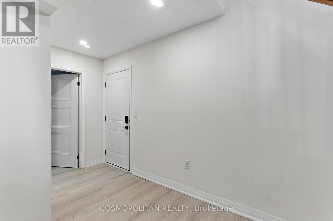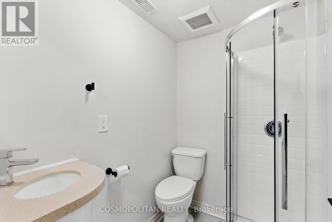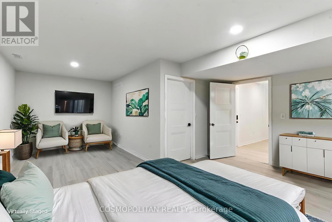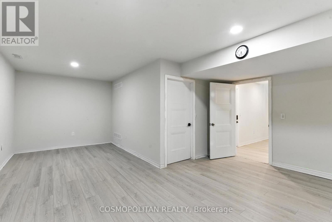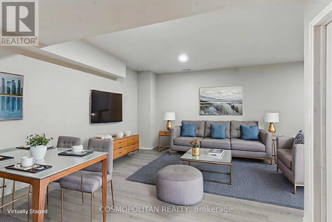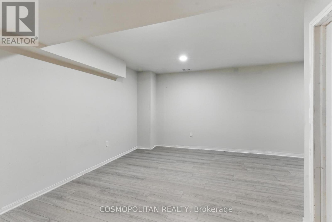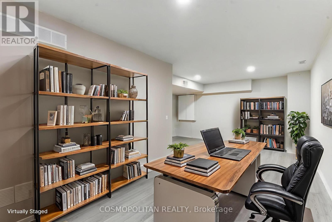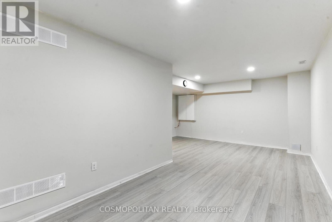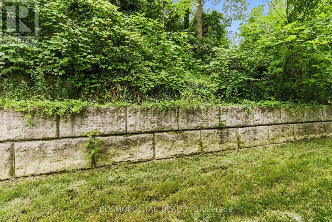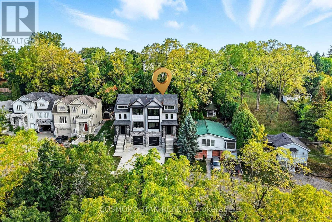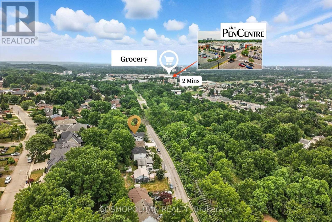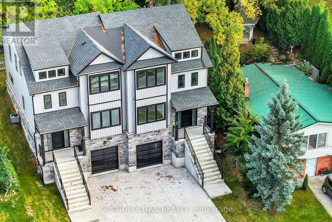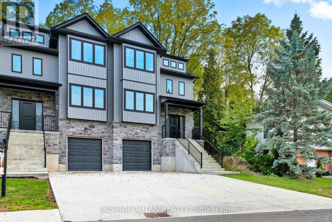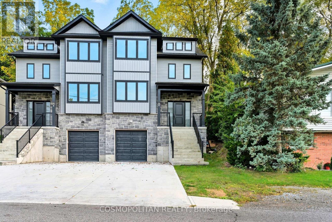71 B Bradley Street St. Catharines, Ontario L2T 1R5
$709,900
Modern Luxury Living Backing onto Nature Nearly 3,000 Sq.Ft. of Bright, Stylish Space. Welcome to this stunning 2-year-old semi-detached home, offering the perfect blend of modern design, luxury finishes, and low-maintenance living. Backing onto lush greenery and facing a tranquil park with a stream, this rare gem delivers the feeling of penthouse-style living without the price tag. Inside, you'll find 4 spacious bedrooms and 4 full bathrooms, including a versatile main-floor bedroom (or office) for today's work-from-home lifestyle. The sun-filled layout is highlighted by sleek hardwood floors, oversized windows, and a soaring cathedral-ceiling primary suite with a spa-inspired ensuite retreat. The chef's kitchen with stainless steel appliances and quartz counters flows seamlessly into the open-concept living and dining area, perfect for entertaining or relaxing with family. The finished basement with direct garage access adds endless options: private in-law suite, income potential, or your own fitness studio .Enjoy the peace of a quiet, upscale community - just minutes to The Pen Centre, Brock University, Highway 406, shopping, dining, and public transit. Plus, rest easy knowing this home is still covered by a 5-year Tarion Warranty. Key Highlights: Nearly 3,000 sq.ft. of finished living space, 4 bedrooms + 4 bathrooms with versatile layouts, Main-floor bedroom/office - perfect for multi-generational living, Spa-inspired primary ensuite with soaring ceilings, Finished basement with garage access - flexible for family or rental income, Backs onto greenery, fronts onto a park & stream unmatched views, 2 years new with Tarion Warranty, Move-in ready and priced to sell - dont miss your chance to own this exceptional home! Disclosure: Interior photos shown are from Unit A with the exact same layout, square footage, and features as this property. (id:50886)
Open House
This property has open houses!
2:00 pm
Ends at:4:00 pm
Property Details
| MLS® Number | X12427190 |
| Property Type | Single Family |
| Community Name | 460 - Burleigh Hill |
| Amenities Near By | Park, Schools |
| Features | Wooded Area, Irregular Lot Size, Ravine, Carpet Free |
| Parking Space Total | 3 |
Building
| Bathroom Total | 4 |
| Bedrooms Above Ground | 4 |
| Bedrooms Total | 4 |
| Age | 0 To 5 Years |
| Appliances | Water Heater, Dishwasher, Dryer, Garage Door Opener, Hood Fan, Stove, Washer, Refrigerator |
| Basement Development | Finished |
| Basement Type | N/a (finished), Full |
| Construction Style Attachment | Semi-detached |
| Cooling Type | Central Air Conditioning |
| Exterior Finish | Brick, Vinyl Siding |
| Foundation Type | Block |
| Heating Fuel | Natural Gas |
| Heating Type | Forced Air |
| Stories Total | 2 |
| Size Interior | 1,500 - 2,000 Ft2 |
| Type | House |
| Utility Water | Municipal Water |
Parking
| Attached Garage | |
| Garage |
Land
| Acreage | No |
| Land Amenities | Park, Schools |
| Sewer | Sanitary Sewer |
| Size Depth | 121 Ft ,4 In |
| Size Frontage | 35 Ft |
| Size Irregular | 35 X 121.4 Ft |
| Size Total Text | 35 X 121.4 Ft |
| Surface Water | River/stream |
| Zoning Description | G1, R1 |
Rooms
| Level | Type | Length | Width | Dimensions |
|---|---|---|---|---|
| Second Level | Primary Bedroom | 3.84 m | 5.36 m | 3.84 m x 5.36 m |
| Second Level | Bedroom | 3.58 m | 3.45 m | 3.58 m x 3.45 m |
| Second Level | Bedroom | 3.07 m | 4.14 m | 3.07 m x 4.14 m |
| Basement | Recreational, Games Room | 5.5 m | 8.5 m | 5.5 m x 8.5 m |
| Main Level | Bedroom | 3.43 m | 3.1 m | 3.43 m x 3.1 m |
| Main Level | Kitchen | 3.45 m | 2.9 m | 3.45 m x 2.9 m |
| Main Level | Living Room | 6.86 m | 4.57 m | 6.86 m x 4.57 m |
| Main Level | Dining Room | 3.51 m | 3.73 m | 3.51 m x 3.73 m |
Contact Us
Contact us for more information
Olena Iavkina
Salesperson
6746 Morrison Street
Niagara Falls, Ontario L2E 6Z8
(289) 296-1216
(289) 296-2616
cosmorealty.ca/
Ying Wang
Salesperson
6746 Morrison Street
Niagara Falls, Ontario L2E 6Z8
(289) 296-1216
(289) 296-2616
cosmorealty.ca/

