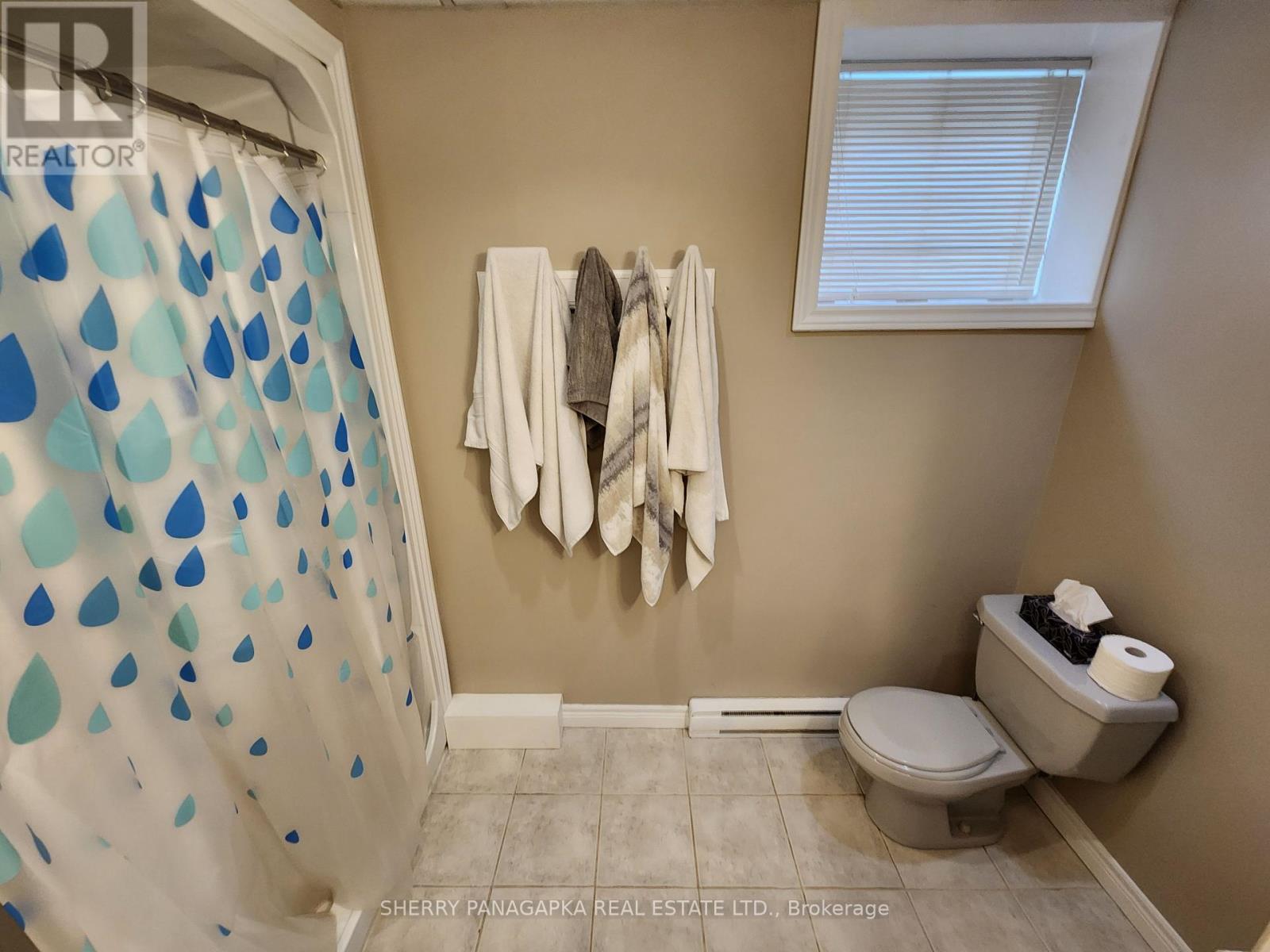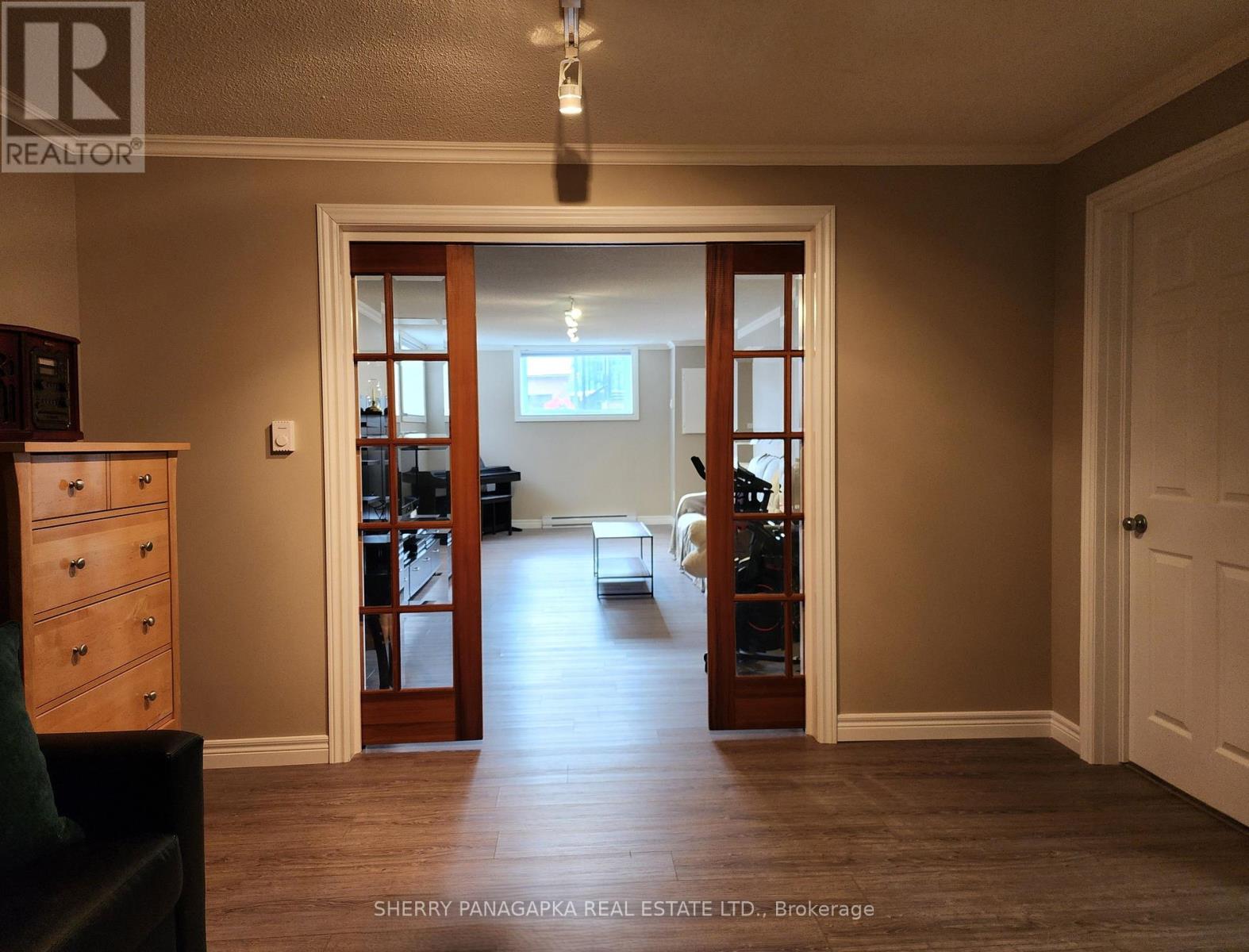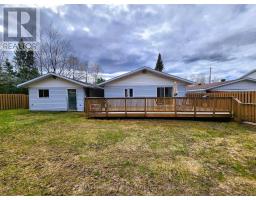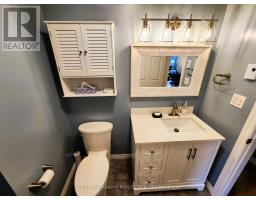71 Balsam Avenue Kirkland Lake, Ontario P2N 1W7
$468,000
ELEGANT 3+1 BEDROOM ELEVATED BUNGALOW with DETACHED GARAGE located in an upscale family-oriented neighbourhood. From the time you step into the spacious foyer / mudroom of this gorgeous home and walk into the open concept living space (grand or great room), it will be love at first sight. From the modern kitchen with built-in appliances, a large prep island, adjoining dining and living room space, this grand room is the perfect space for family & friends to gather. Enjoy a glass of wine in the screen-in covered porch off the living room. The main level features 3 bedrooms & a fully renovated 4 pc bathroom. The primary bedroom has direct access to a generously-sized back deck, fully fenced-in backyard (great for children & pets) & a backdrop of mature trees. The lower level with great floor to ceiling height and so much natural daylight, provides an additional 1300 sq feet of living space. Here you will find a fourth bedroom with gas fireplace & semi 3 piece ensuite, a large family room with an adjoining multi-purpose bonus room & finally a laundry room. This elevated bungalow with fully finished basement would be ideal for different generations to live in. The large detached garage & long driveway provide 4 - 5 parking spaces. With online virtual tour. Don't miss on on this beautiful home. ADDITIONAL INFO: Detached Garage built in 1995 as per MPAC(HYDRO: $3,630.09 (not including hst)May 2024 - April 2025). (HEAT: See Hydro) (WATER SEWER 2025: $299.75 flat & quarterly). (2024 Municipal Taxes: $5,577.56) MPAC code: 301. Property on the left hand side of the garage is owned by the town of KL (when looking at the front of the house). The property sits on the South East side of Balsam (id:50886)
Property Details
| MLS® Number | T12153458 |
| Property Type | Single Family |
| Community Name | KL & Area |
| Features | Sump Pump |
| Parking Space Total | 5 |
| Structure | Porch |
Building
| Bathroom Total | 2 |
| Bedrooms Above Ground | 3 |
| Bedrooms Below Ground | 1 |
| Bedrooms Total | 4 |
| Age | 31 To 50 Years |
| Amenities | Fireplace(s) |
| Appliances | Water Heater, Oven - Built-in, Range, Dishwasher, Dryer, Freezer, Microwave, Oven, Stove, Washer, Refrigerator |
| Architectural Style | Raised Bungalow |
| Basement Development | Finished |
| Basement Type | Full (finished) |
| Construction Style Attachment | Detached |
| Cooling Type | Air Exchanger |
| Exterior Finish | Vinyl Siding |
| Fire Protection | Smoke Detectors |
| Fireplace Present | Yes |
| Fireplace Total | 1 |
| Flooring Type | Ceramic, Bamboo, Tile |
| Foundation Type | Poured Concrete |
| Heating Fuel | Electric |
| Heating Type | Baseboard Heaters |
| Stories Total | 1 |
| Size Interior | 1,100 - 1,500 Ft2 |
| Type | House |
| Utility Water | Municipal Water |
Parking
| Detached Garage | |
| Garage |
Land
| Acreage | No |
| Fence Type | Fenced Yard |
| Sewer | Sanitary Sewer |
| Size Depth | 114 Ft ,7 In |
| Size Frontage | 27 Ft ,1 In |
| Size Irregular | 27.1 X 114.6 Ft ; Depth Includes Both Pin #s Depth Numbers |
| Size Total Text | 27.1 X 114.6 Ft ; Depth Includes Both Pin #s Depth Numbers|under 1/2 Acre |
| Zoning Description | R1 |
Rooms
| Level | Type | Length | Width | Dimensions |
|---|---|---|---|---|
| Lower Level | Other | 3.81 m | 2.14 m | 3.81 m x 2.14 m |
| Lower Level | Laundry Room | 2.18 m | 1.83 m | 2.18 m x 1.83 m |
| Lower Level | Bedroom 4 | 4.21 m | 3.76 m | 4.21 m x 3.76 m |
| Lower Level | Bathroom | 3.81 m | 2.28 m | 3.81 m x 2.28 m |
| Lower Level | Games Room | 5.58 m | 3.65 m | 5.58 m x 3.65 m |
| Main Level | Foyer | 3.43 m | 2.67 m | 3.43 m x 2.67 m |
| Main Level | Great Room | 8.15 m | 6.1 m | 8.15 m x 6.1 m |
| Main Level | Sitting Room | 2.84 m | 2.13 m | 2.84 m x 2.13 m |
| Main Level | Primary Bedroom | 4.19 m | 3.43 m | 4.19 m x 3.43 m |
| Main Level | Bedroom 2 | 3.43 m | 3.66 m | 3.43 m x 3.66 m |
| Main Level | Bedroom 3 | 3.43 m | 2.44 m | 3.43 m x 2.44 m |
| Main Level | Bathroom | 3.5 m | 1.6 m | 3.5 m x 1.6 m |
Utilities
| Cable | Available |
| Sewer | Installed |
https://www.realtor.ca/real-estate/28323245/71-balsam-avenue-kirkland-lake-kl-area-kl-area
Contact Us
Contact us for more information
Sherry Panagapka
Broker of Record
116 Woods St.
Kirkland Lake, Ontario P2N 3C6
(705) 642-6454





































































































