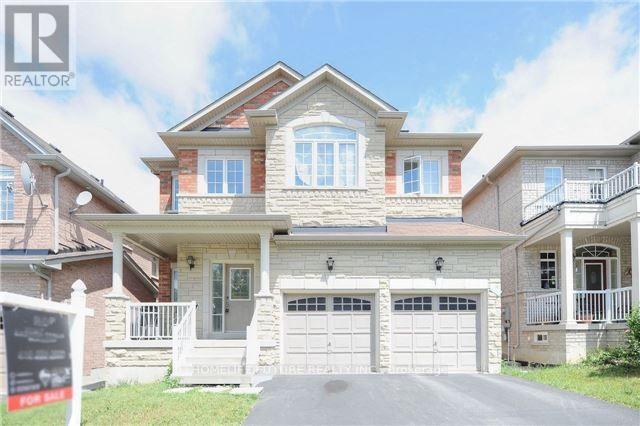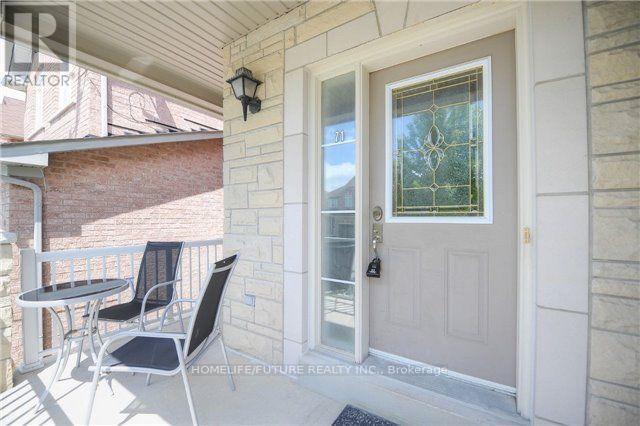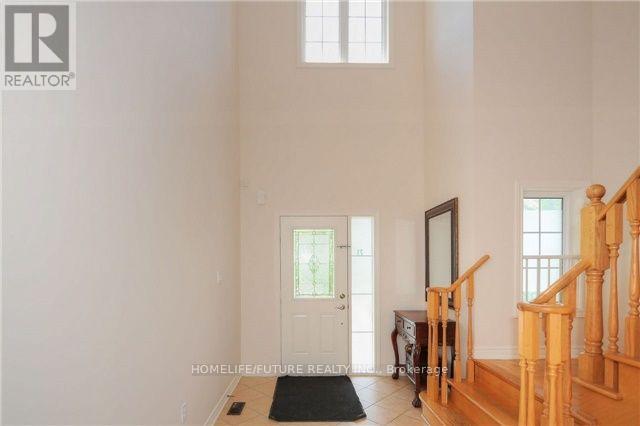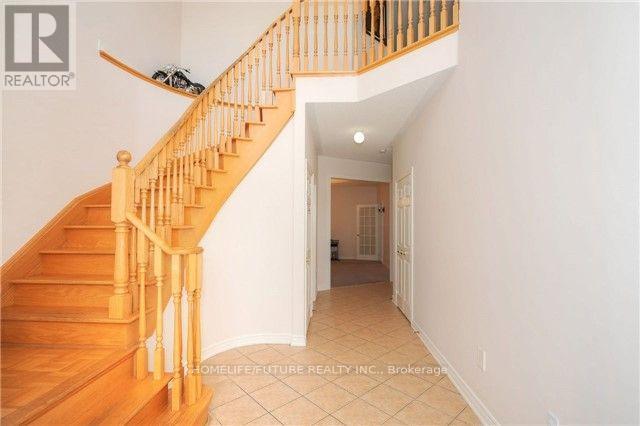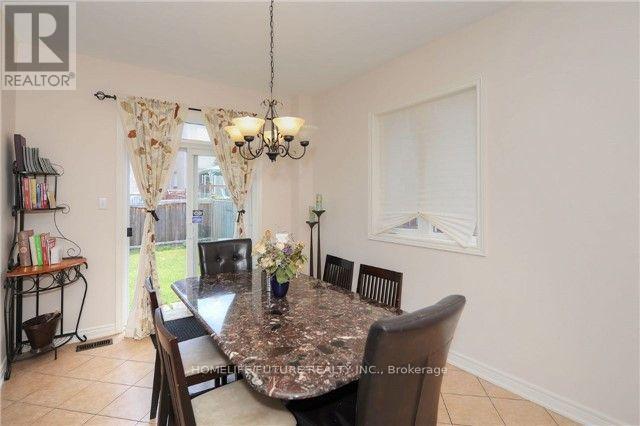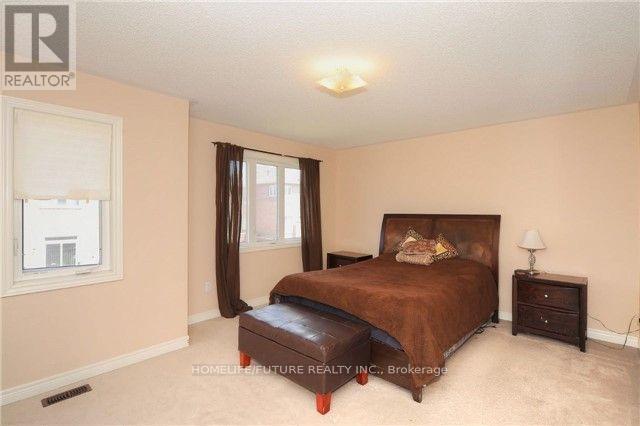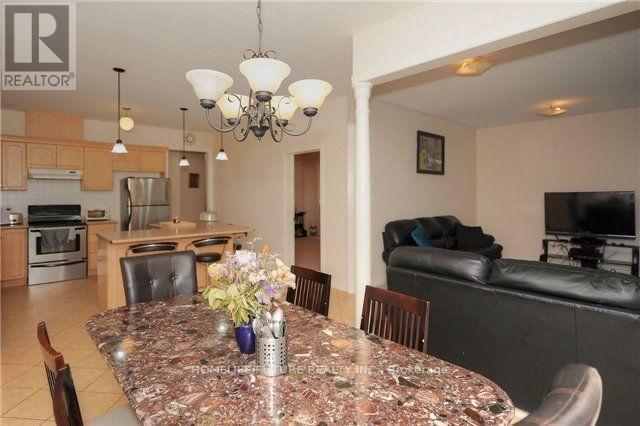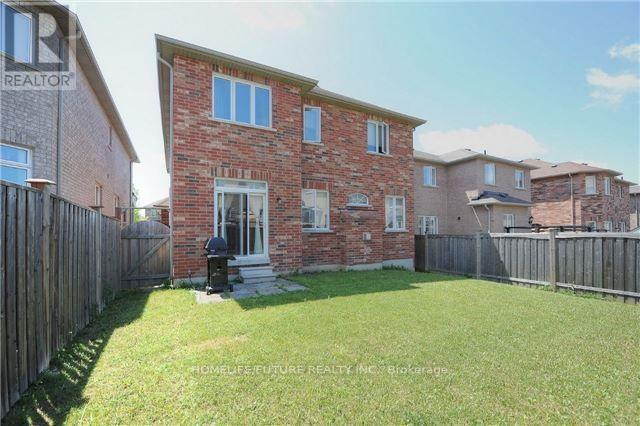71 Batchford Crescent Markham, Ontario L6B 0C2
$1,550,000
Stunning Show Piece 5 Bedroom Home In Prime Markham - Box Grove Community Boasting 2810 Sqft Home Plus 2 Br Basement Apartment With Separate Entrances, Grand Foyer With Extravagant Chandelier, 9' Ceilings, Fabulous Layout, Master Ensuite Has Jacuzzi Tub, Semi-Ensuite In All Bedrooms Too Many Upgrades To List Mins To Hwy 407, Steps To Ttc, Schools, Parks, Church And All Amenities. (id:50886)
Property Details
| MLS® Number | N12243272 |
| Property Type | Single Family |
| Community Name | Box Grove |
| Equipment Type | Water Heater |
| Parking Space Total | 4 |
| Rental Equipment Type | Water Heater |
Building
| Bathroom Total | 5 |
| Bedrooms Above Ground | 5 |
| Bedrooms Below Ground | 2 |
| Bedrooms Total | 7 |
| Appliances | Dishwasher, Dryer, Two Stoves, Washer, Two Refrigerators |
| Basement Features | Apartment In Basement, Separate Entrance |
| Basement Type | N/a, N/a |
| Construction Style Attachment | Detached |
| Cooling Type | Central Air Conditioning |
| Exterior Finish | Brick |
| Fireplace Present | Yes |
| Foundation Type | Concrete |
| Half Bath Total | 1 |
| Heating Fuel | Natural Gas |
| Heating Type | Forced Air |
| Stories Total | 2 |
| Size Interior | 2,500 - 3,000 Ft2 |
| Type | House |
| Utility Water | Municipal Water |
Parking
| Attached Garage | |
| Garage |
Land
| Acreage | No |
| Sewer | Sanitary Sewer |
| Size Depth | 105 Ft |
| Size Frontage | 38 Ft ,1 In |
| Size Irregular | 38.1 X 105 Ft |
| Size Total Text | 38.1 X 105 Ft |
Rooms
| Level | Type | Length | Width | Dimensions |
|---|---|---|---|---|
| Second Level | Primary Bedroom | 5.18 m | 3.69 m | 5.18 m x 3.69 m |
| Second Level | Bedroom 2 | 3.6 m | 3.05 m | 3.6 m x 3.05 m |
| Second Level | Bedroom 3 | 3.9 m | 3.05 m | 3.9 m x 3.05 m |
| Second Level | Bedroom 4 | 3.36 m | 3.08 m | 3.36 m x 3.08 m |
| Second Level | Bedroom 5 | 3.36 m | 3.08 m | 3.36 m x 3.08 m |
| Main Level | Living Room | 5.24 m | 4.09 m | 5.24 m x 4.09 m |
| Main Level | Dining Room | 5.24 m | 4.09 m | 5.24 m x 4.09 m |
| Main Level | Family Room | 5.43 m | 3.35 m | 5.43 m x 3.35 m |
| Main Level | Kitchen | 4.45 m | 3.41 m | 4.45 m x 3.41 m |
| Main Level | Eating Area | 4.82 m | 3.05 m | 4.82 m x 3.05 m |
https://www.realtor.ca/real-estate/28516526/71-batchford-crescent-markham-box-grove-box-grove
Contact Us
Contact us for more information
Cyril Rajakumar
Salesperson
7 Eastvale Drive Unit 205
Markham, Ontario L3S 4N8
(905) 201-9977
(905) 201-9229
Rajah Masillamany
Salesperson
7 Eastvale Drive Unit 205
Markham, Ontario L3S 4N8
(905) 201-9977
(905) 201-9229

