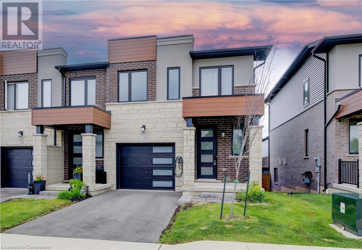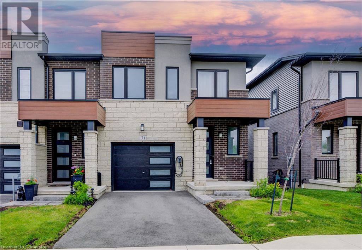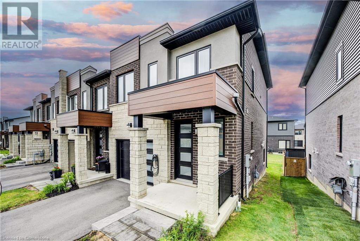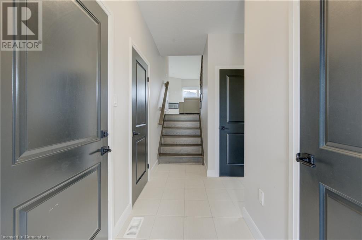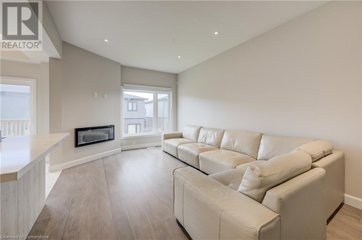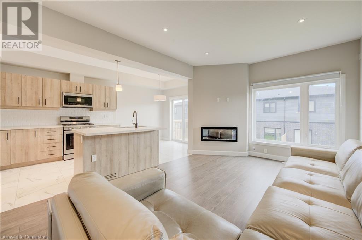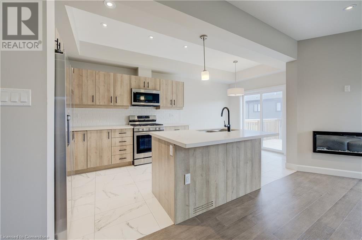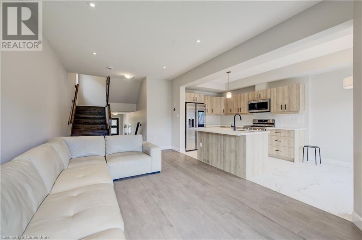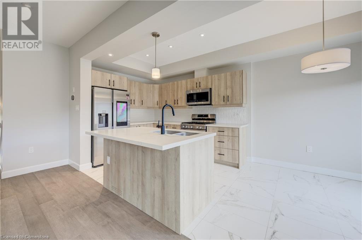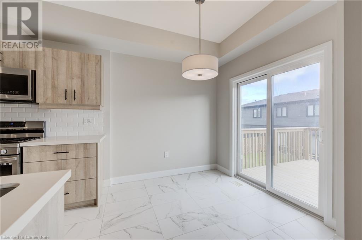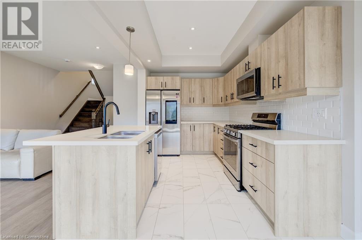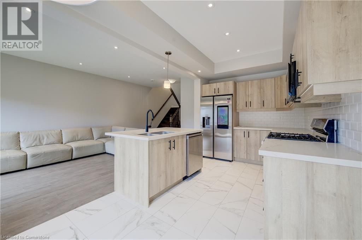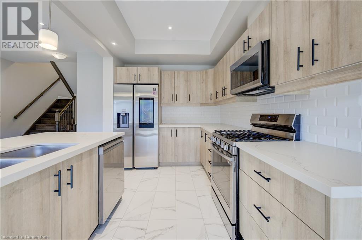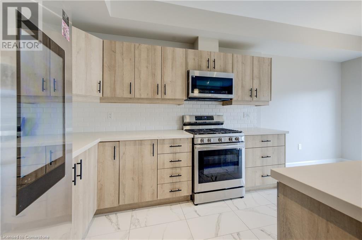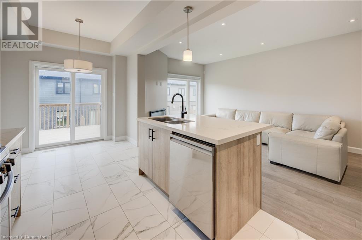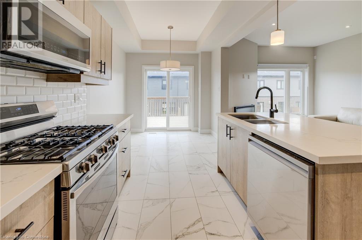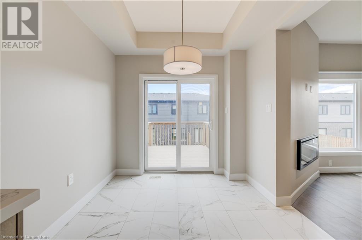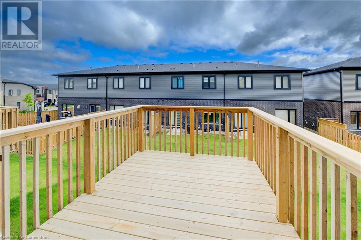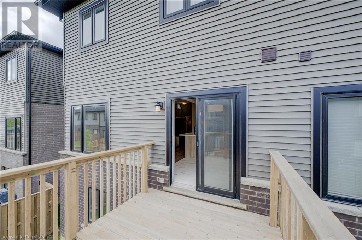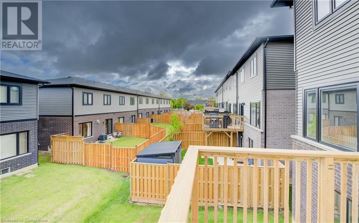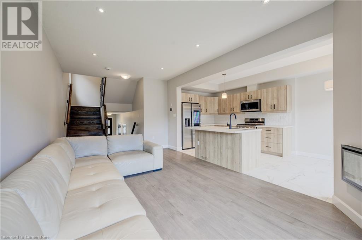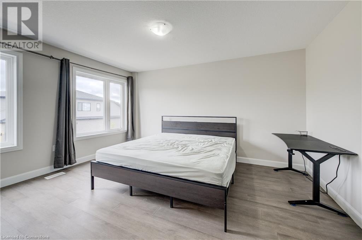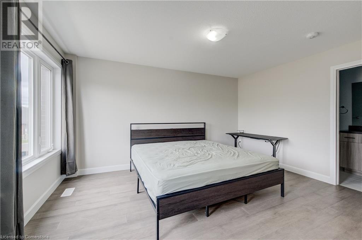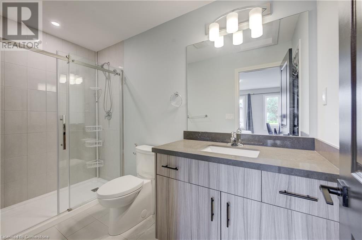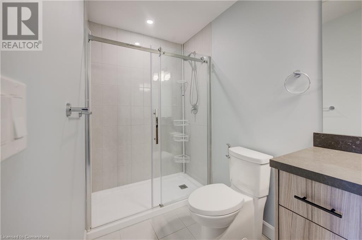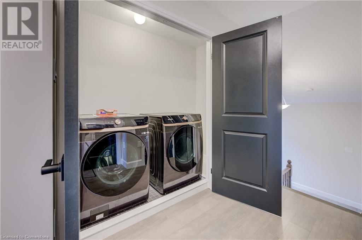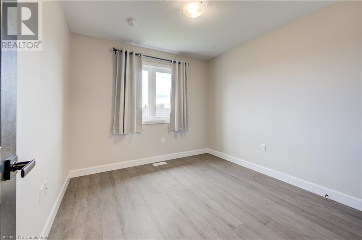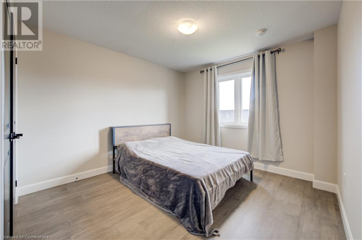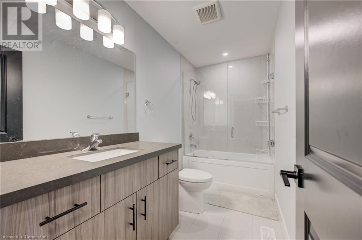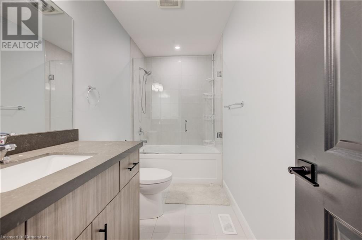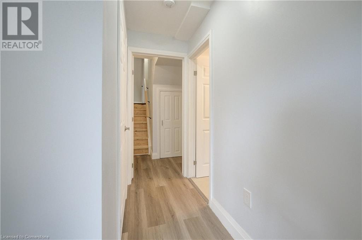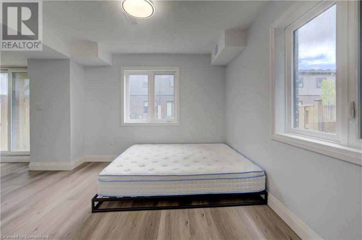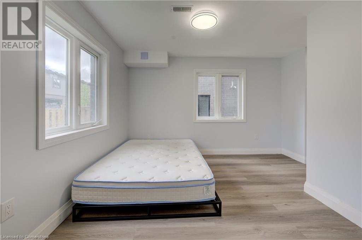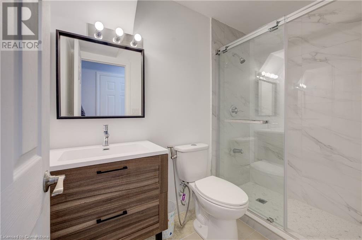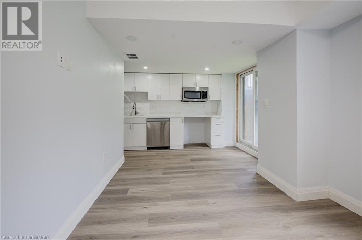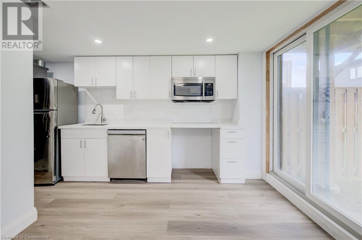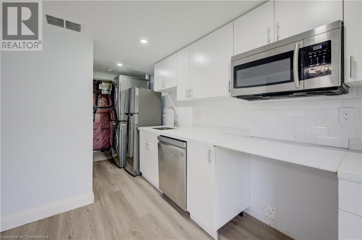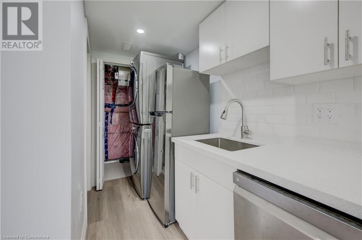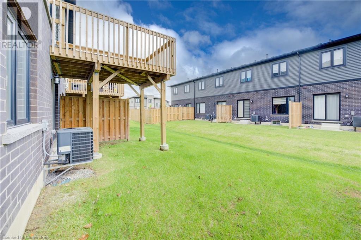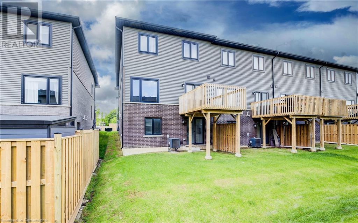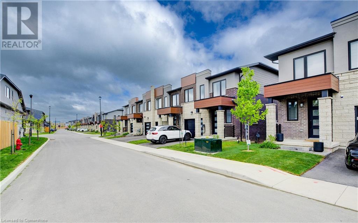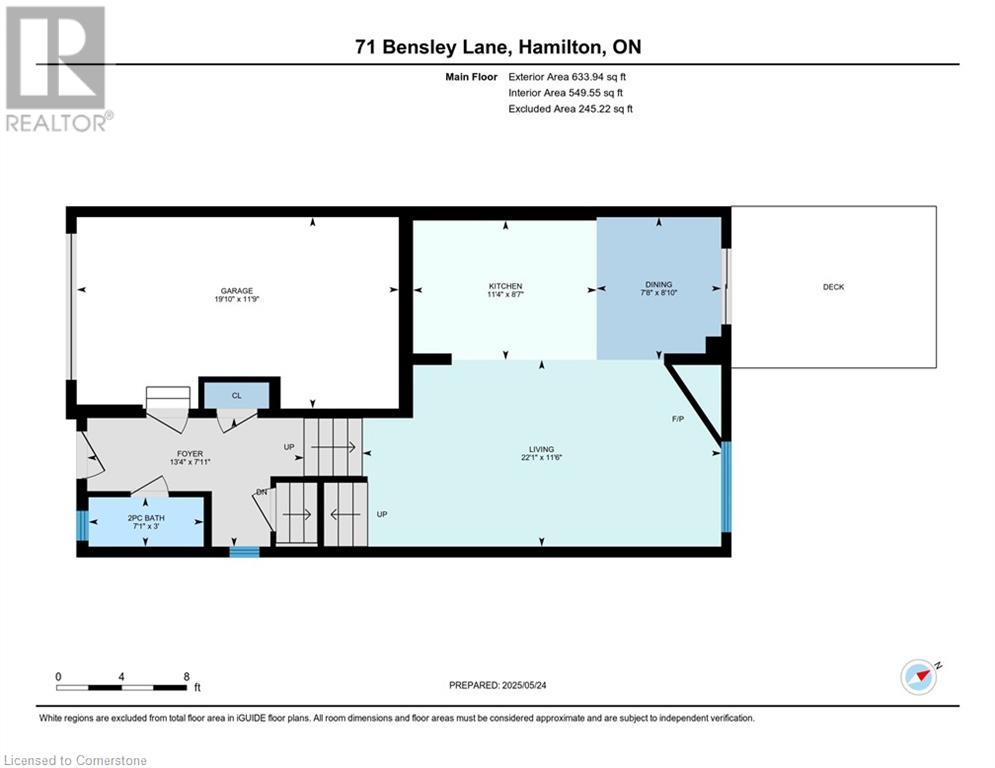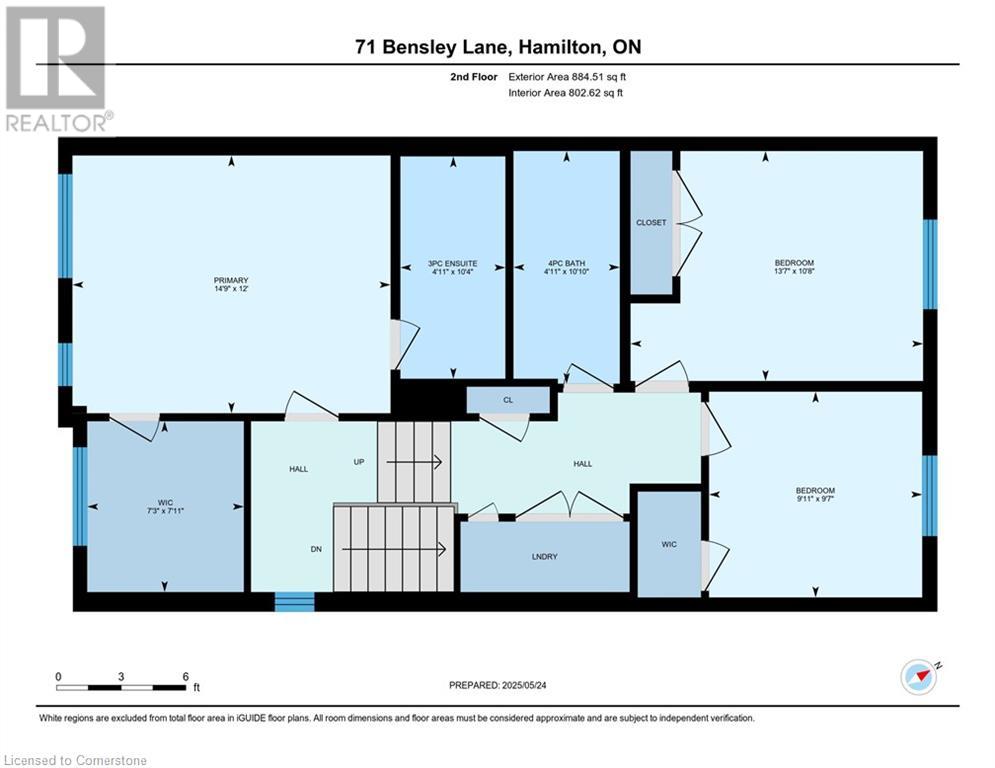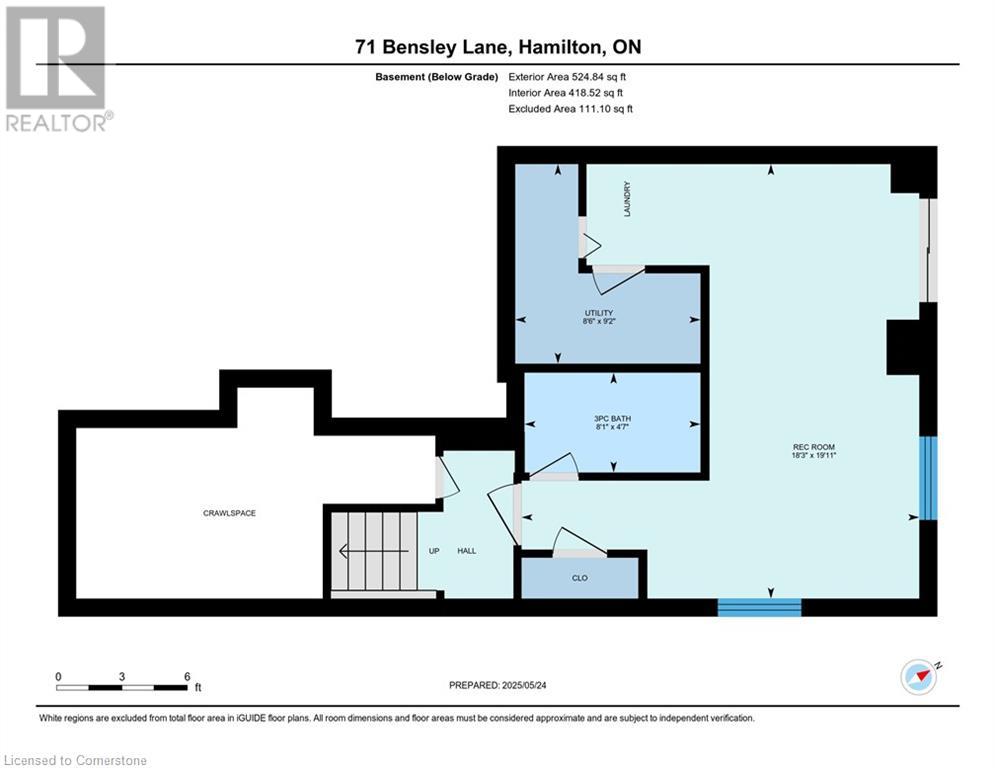71 Bensley Lane Hamilton, Ontario L9C 0E9
$829,000
Welcome to a beautiful freehold townhouse with POTL built by Marz Homes in Mountainview neighbourhood, Hamilton Mountain West. End unit with 3 bedrooms, 3+1 bathrooms. Main level with open concept layout, 9ft ceiling, pot lights, gas fireplace, patio deck and a powder room provides a perfect setup for family enjoyment. Second floor boasts a large primary bedroom with 3 pcs ensuite and a walk-in closet, 2 additional bedrooms, 4 pcs bath and laundry. Legal basement is finished with creation room, 3 pcs bath, kitchenette and extra laundry set, ready setup for a bachelor suite. Over $70k spent in upgrades including basement finishing, 200Amp electrical panel, 2 EV chargers (1 in the garage and 1 outside). Walking distance to public transit, school, parks and retails. A few minutes drive to Lincoln M. Alexander Pkwy and Hwy 403. A truly must see property. (id:50886)
Property Details
| MLS® Number | 40733497 |
| Property Type | Single Family |
| Amenities Near By | Public Transit, Schools |
| Communication Type | High Speed Internet |
| Features | Balcony |
| Parking Space Total | 2 |
Building
| Bathroom Total | 4 |
| Bedrooms Above Ground | 3 |
| Bedrooms Total | 3 |
| Appliances | Central Vacuum - Roughed In, Dishwasher, Dryer, Refrigerator, Stove, Water Meter, Washer, Microwave Built-in, Window Coverings |
| Architectural Style | 2 Level |
| Basement Development | Finished |
| Basement Type | Full (finished) |
| Constructed Date | 2022 |
| Construction Style Attachment | Attached |
| Cooling Type | Central Air Conditioning |
| Exterior Finish | Brick, Other, Stone, Stucco |
| Fireplace Fuel | Electric |
| Fireplace Present | Yes |
| Fireplace Total | 1 |
| Fireplace Type | Other - See Remarks |
| Foundation Type | Poured Concrete |
| Half Bath Total | 1 |
| Heating Type | Forced Air |
| Stories Total | 2 |
| Size Interior | 1,518 Ft2 |
| Type | Row / Townhouse |
| Utility Water | Municipal Water |
Parking
| Attached Garage |
Land
| Access Type | Highway Access |
| Acreage | No |
| Land Amenities | Public Transit, Schools |
| Sewer | Municipal Sewage System |
| Size Depth | 84 Ft |
| Size Frontage | 27 Ft |
| Size Total Text | Under 1/2 Acre |
| Zoning Description | I3 |
Rooms
| Level | Type | Length | Width | Dimensions |
|---|---|---|---|---|
| Second Level | 4pc Bathroom | 10'10'' x 4'11'' | ||
| Second Level | 3pc Bathroom | 10'4'' x 4'11'' | ||
| Second Level | Bedroom | 9'7'' x 9'11'' | ||
| Second Level | Bedroom | 10'8'' x 13'7'' | ||
| Second Level | Primary Bedroom | 12'0'' x 14'9'' | ||
| Basement | 3pc Bathroom | 4'7'' x 8'1'' | ||
| Basement | Recreation Room | 19'11'' x 18'3'' | ||
| Main Level | 2pc Bathroom | 3'0'' x 7'1'' | ||
| Main Level | Kitchen | 8'7'' x 11'4'' | ||
| Main Level | Dining Room | 8'10'' x 7'8'' | ||
| Main Level | Living Room | 11'6'' x 22'1'' |
Utilities
| Electricity | Available |
| Natural Gas | Available |
| Telephone | Available |
https://www.realtor.ca/real-estate/28368023/71-bensley-lane-hamilton
Contact Us
Contact us for more information
Anthony Khanh Nguyen
Salesperson
(905) 335-1659
Suite#200-3060 Mainway
Burlington, Ontario L7M 1A3
(905) 335-3042
(905) 335-1659
www.royallepageburlington.ca/

