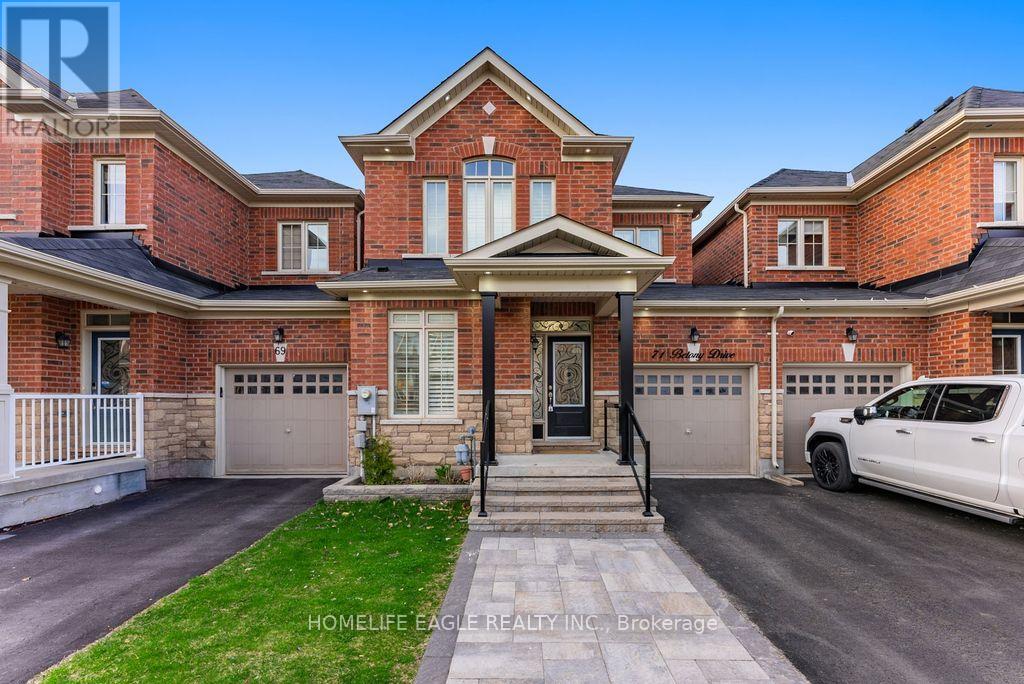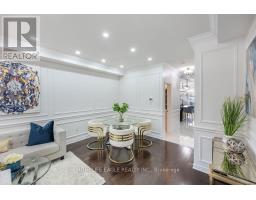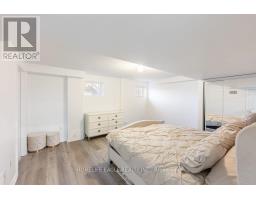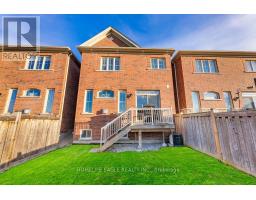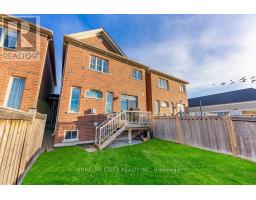71 Betony Drive Richmond Hill, Ontario L4E 0V6
$1,249,000
Welcome To 71 Betony Drive. This Sun Filled 3 + 1 Beds & 4 Baths Home Is Situated In The Beautiful Highly Desired Oak Ridges Location * Premium Walkout Lot Backs Onto Ravine * Absolutely Stunning Beauty * Family Friendly Neighbourhood * Combined Living/Dining W/Pot lights & Wainscotting * Eat-In Kitchen W/S/S Appliances + Backsplash + Quartz Counters & Centre Island * Breakfast Area W/Walk-Out To Yard * Open Concept Family W/Gas Fireplace * 9 Ft Ceilings & Wainscotting Throughout Main Floor, California Shutters On Main & Upper * Upper Floor Laundry * Primary Bedroom W/4Pc Ensuite & W/I Closet * Professionally Finished Lower Level Features Potlights + Kitchen + Rec Room + A 4th Bedroom + 3 Pc Bath* Linked By Garage Only * No Sidewalk * Amazing Family Friendly Location - Walk To 2 Catholic/Public Elementary Schools. 12 Mins To 404, 15 Mins To 400, 8 Mins To King City Go Station. Oak Ridges Conservation, Kettles Lakes, Multiple Golf Courses, Shopping & Restaurants All Nearby. **** EXTRAS **** Existing: S/S Fridge; S/S Stove; S/S Built-In Dishwasher, Washer & Dryer, Gas Fireplace, California Shutters, All Light Fixtures & Window Coverings (id:50886)
Property Details
| MLS® Number | N9386364 |
| Property Type | Single Family |
| Community Name | Oak Ridges |
| Features | Carpet Free, In-law Suite |
| ParkingSpaceTotal | 4 |
Building
| BathroomTotal | 4 |
| BedroomsAboveGround | 3 |
| BedroomsBelowGround | 1 |
| BedroomsTotal | 4 |
| BasementDevelopment | Finished |
| BasementType | N/a (finished) |
| ConstructionStyleAttachment | Attached |
| CoolingType | Central Air Conditioning |
| ExteriorFinish | Brick |
| FireplacePresent | Yes |
| FlooringType | Hardwood |
| FoundationType | Concrete |
| HalfBathTotal | 1 |
| HeatingFuel | Natural Gas |
| HeatingType | Forced Air |
| StoriesTotal | 2 |
| Type | Row / Townhouse |
| UtilityWater | Municipal Water |
Parking
| Attached Garage |
Land
| Acreage | No |
| Sewer | Sanitary Sewer |
| SizeDepth | 91 Ft ,11 In |
| SizeFrontage | 24 Ft ,11 In |
| SizeIrregular | 24.93 X 91.96 Ft |
| SizeTotalText | 24.93 X 91.96 Ft |
Rooms
| Level | Type | Length | Width | Dimensions |
|---|---|---|---|---|
| Second Level | Bedroom 2 | 3.89 m | 3.39 m | 3.89 m x 3.39 m |
| Second Level | Bedroom 3 | 3.78 m | 3.04 m | 3.78 m x 3.04 m |
| Basement | Bedroom 4 | 4.83 m | 4.26 m | 4.83 m x 4.26 m |
| Basement | Recreational, Games Room | 6.25 m | 3.88 m | 6.25 m x 3.88 m |
| Basement | Kitchen | 6.25 m | 3.88 m | 6.25 m x 3.88 m |
| Main Level | Living Room | 5.63 m | 2.38 m | 5.63 m x 2.38 m |
| Main Level | Dining Room | 5.63 m | 2.38 m | 5.63 m x 2.38 m |
| Main Level | Kitchen | 6.32 m | 3.04 m | 6.32 m x 3.04 m |
| Main Level | Eating Area | 6.32 m | 3.04 m | 6.32 m x 3.04 m |
| Main Level | Family Room | 4.04 m | 3.49 m | 4.04 m x 3.49 m |
| Main Level | Primary Bedroom | 4.36 m | 3.93 m | 4.36 m x 3.93 m |
https://www.realtor.ca/real-estate/27514716/71-betony-drive-richmond-hill-oak-ridges-oak-ridges
Interested?
Contact us for more information
Hans Ohrstrom
Broker of Record
13025 Yonge St Unit 202
Richmond Hill, Ontario L4E 1A5
Kate Gjoni
Salesperson
13025 Yonge St Unit 202
Richmond Hill, Ontario L4E 1A5

