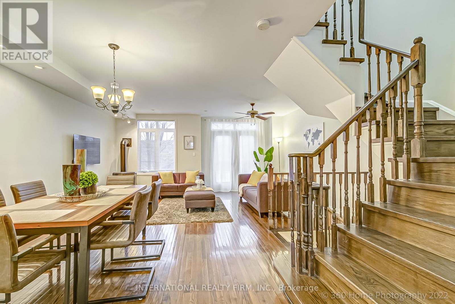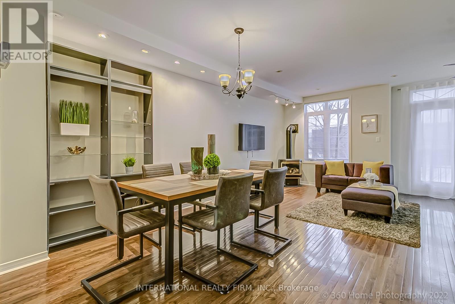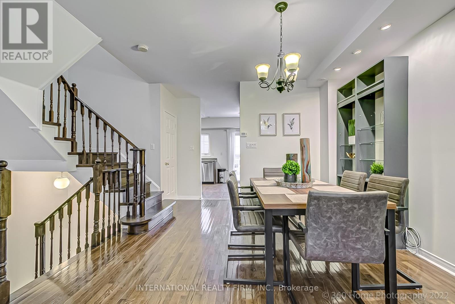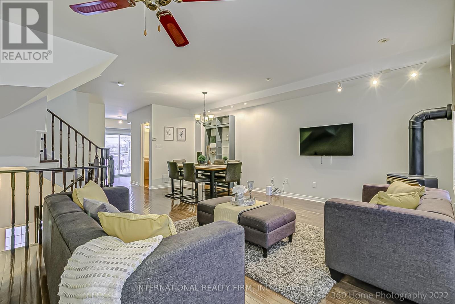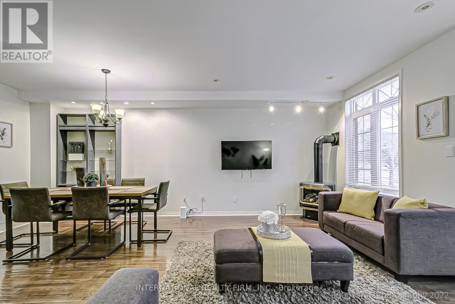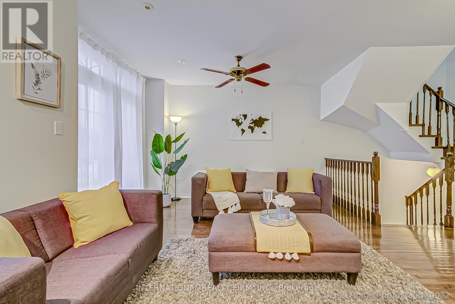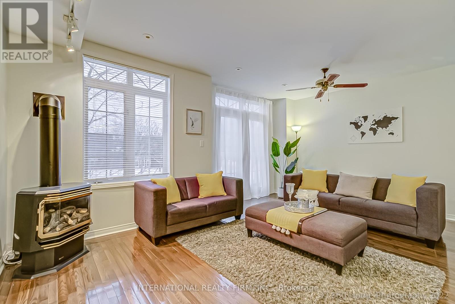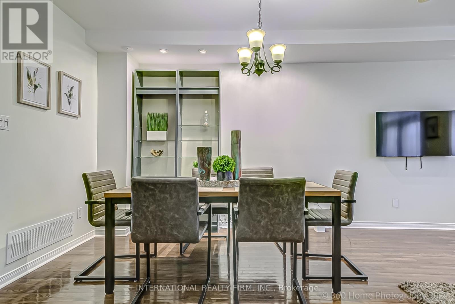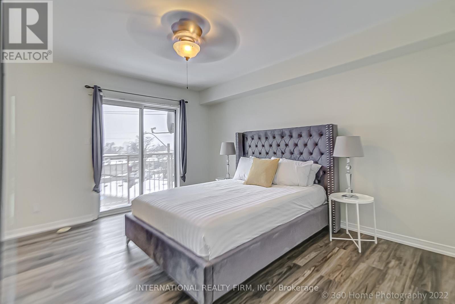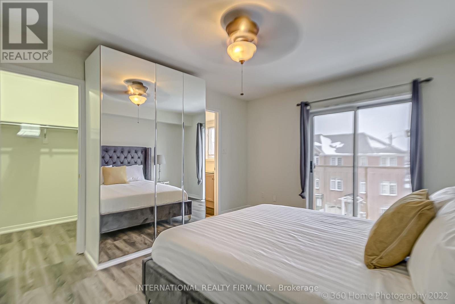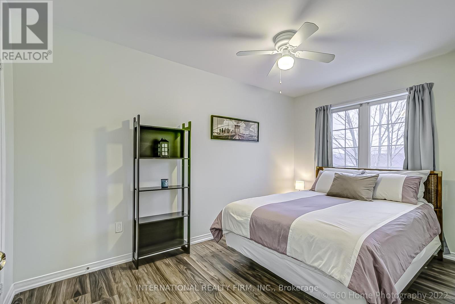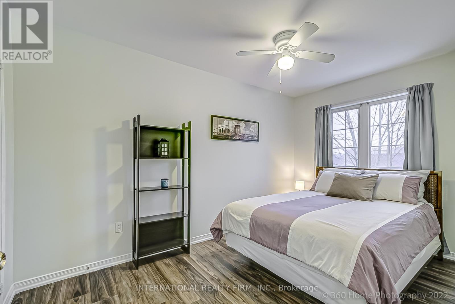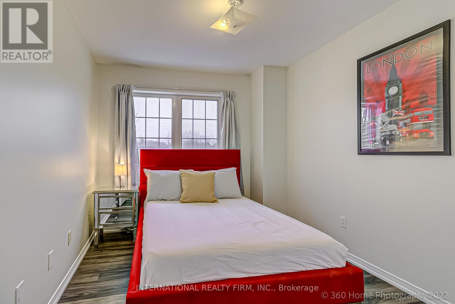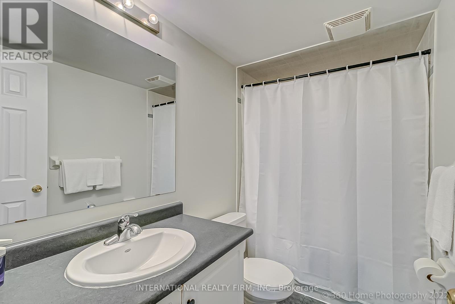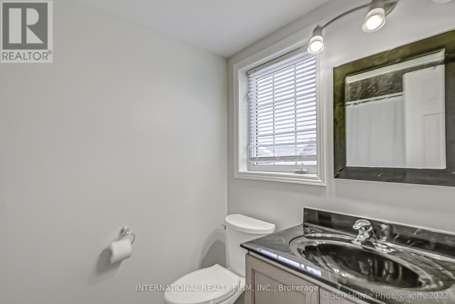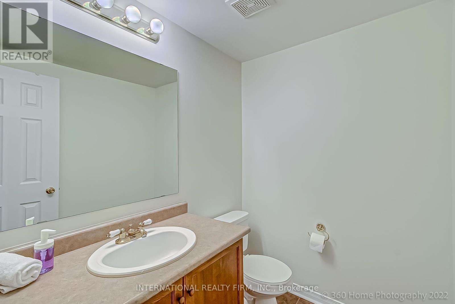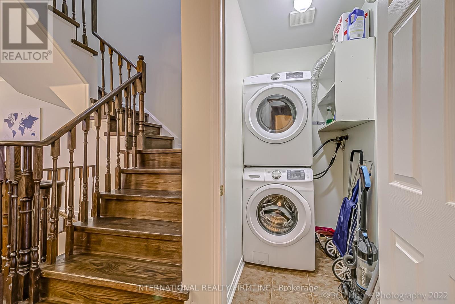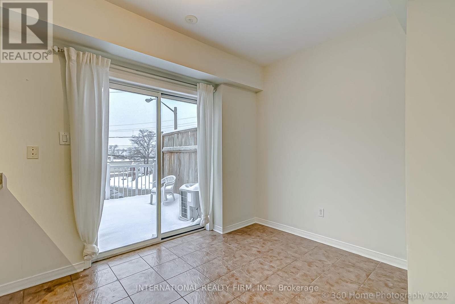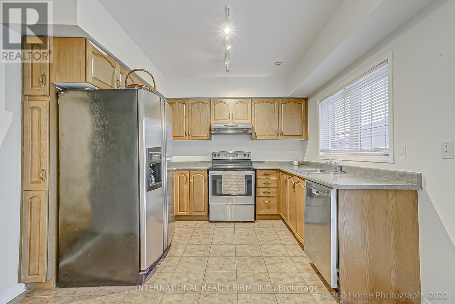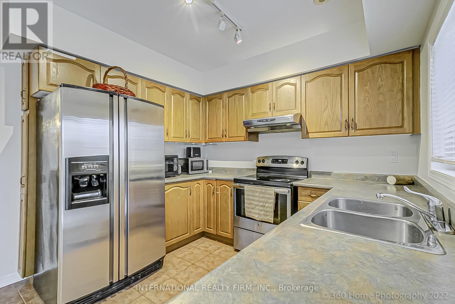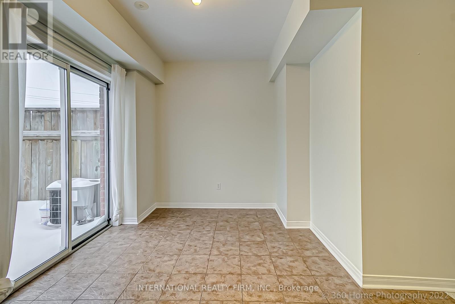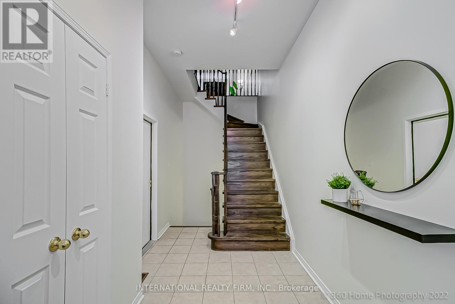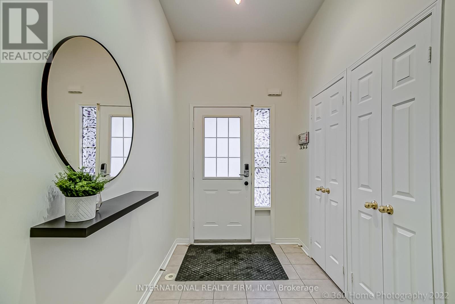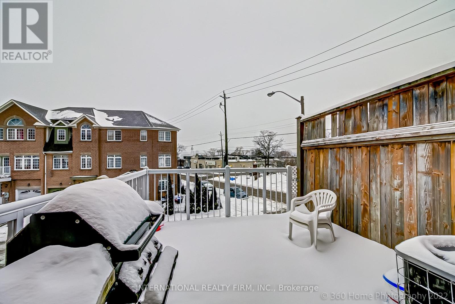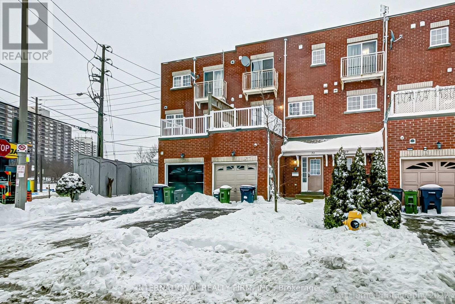71 Blair Street Toronto, Ontario M4B 3N5
$5,900 Monthly
Experience spacious living in this fully furnished 5-bedroom, 4-bath townhouse located in the peaceful and well-connected East York neighborhood. Perfect for families or extended stays, the home features a fully equipped kitchen, in-unit washer & dryer, high-speed WiFi, air conditioning, private terrace and garage parking. Just minutes to the Don Valley Parkway, with easy access to Downtown Toronto, Evergreen Brick Works, East York Town Centre, Danforth Village, and scenic Don River Trails. Grocery stores, parks, transit, and schools are all close by.Experience spacious living in this fully furnished 5-bedroom, 4-bath townhouse located in the peaceful and well-connected East York neighborhood. Perfect for families or extended stays, the home features a fully equipped kitchen, in-unit washer & dryer, high-speed WiFi, air conditioning, private terrace and garage parking. Nearby Attractions & Amenities:Just minutes to the Don Valley Parkway, with easy access to Downtown Toronto, Evergreen Brick Works, East York Town Centre, Danforth Village, and scenic Don River Trails. Grocery stores, parks, transit, and schools are all closeby. (id:50886)
Property Details
| MLS® Number | E12268885 |
| Property Type | Single Family |
| Neigbourhood | East York |
| Community Name | O'Connor-Parkview |
| Amenities Near By | Park, Place Of Worship, Public Transit, Schools |
| Parking Space Total | 2 |
Building
| Bathroom Total | 4 |
| Bedrooms Above Ground | 5 |
| Bedrooms Total | 5 |
| Age | 6 To 15 Years |
| Basement Development | Finished |
| Basement Type | N/a (finished) |
| Construction Style Attachment | Attached |
| Cooling Type | Central Air Conditioning |
| Exterior Finish | Brick, Stucco |
| Flooring Type | Ceramic, Hardwood, Carpeted |
| Foundation Type | Unknown |
| Half Bath Total | 3 |
| Heating Fuel | Natural Gas |
| Heating Type | Forced Air |
| Stories Total | 3 |
| Size Interior | 1,500 - 2,000 Ft2 |
| Type | Row / Townhouse |
| Utility Water | Municipal Water |
Parking
| Garage |
Land
| Acreage | No |
| Land Amenities | Park, Place Of Worship, Public Transit, Schools |
| Sewer | Sanitary Sewer |
| Size Depth | 70 Ft ,7 In |
| Size Frontage | 19 Ft |
| Size Irregular | 19 X 70.6 Ft |
| Size Total Text | 19 X 70.6 Ft |
Rooms
| Level | Type | Length | Width | Dimensions |
|---|---|---|---|---|
| Second Level | Living Room | 5.49 m | 3.73 m | 5.49 m x 3.73 m |
| Second Level | Dining Room | 3.4 m | 2.49 m | 3.4 m x 2.49 m |
| Second Level | Kitchen | 5.49 m | 3.25 m | 5.49 m x 3.25 m |
| Second Level | Laundry Room | 1.8 m | 1.15 m | 1.8 m x 1.15 m |
| Third Level | Primary Bedroom | 4.18 m | 3.78 m | 4.18 m x 3.78 m |
| Third Level | Bedroom 2 | 3.96 m | 2.68 m | 3.96 m x 2.68 m |
| Third Level | Bedroom 3 | 3.28 m | 2.78 m | 3.28 m x 2.78 m |
| Basement | Office | 3.56 m | 3.15 m | 3.56 m x 3.15 m |
| Basement | Recreational, Games Room | 5.38 m | 4.57 m | 5.38 m x 4.57 m |
| Main Level | Foyer | 3.86 m | 1.83 m | 3.86 m x 1.83 m |
Contact Us
Contact us for more information
Thomas Tewoldemedhin
Salesperson
2 Sheppard Avenue East, 20th Floor
Toronto, Ontario M2N 5Y7
(647) 494-8012
(289) 475-5524
www.internationalrealtyfirm.com/
Eden Keleta Tewelde
Salesperson
(647) 293-7136
2 Sheppard Avenue East, 20th Floor
Toronto, Ontario M2N 5Y7
(647) 494-8012
(289) 475-5524
www.internationalrealtyfirm.com/

