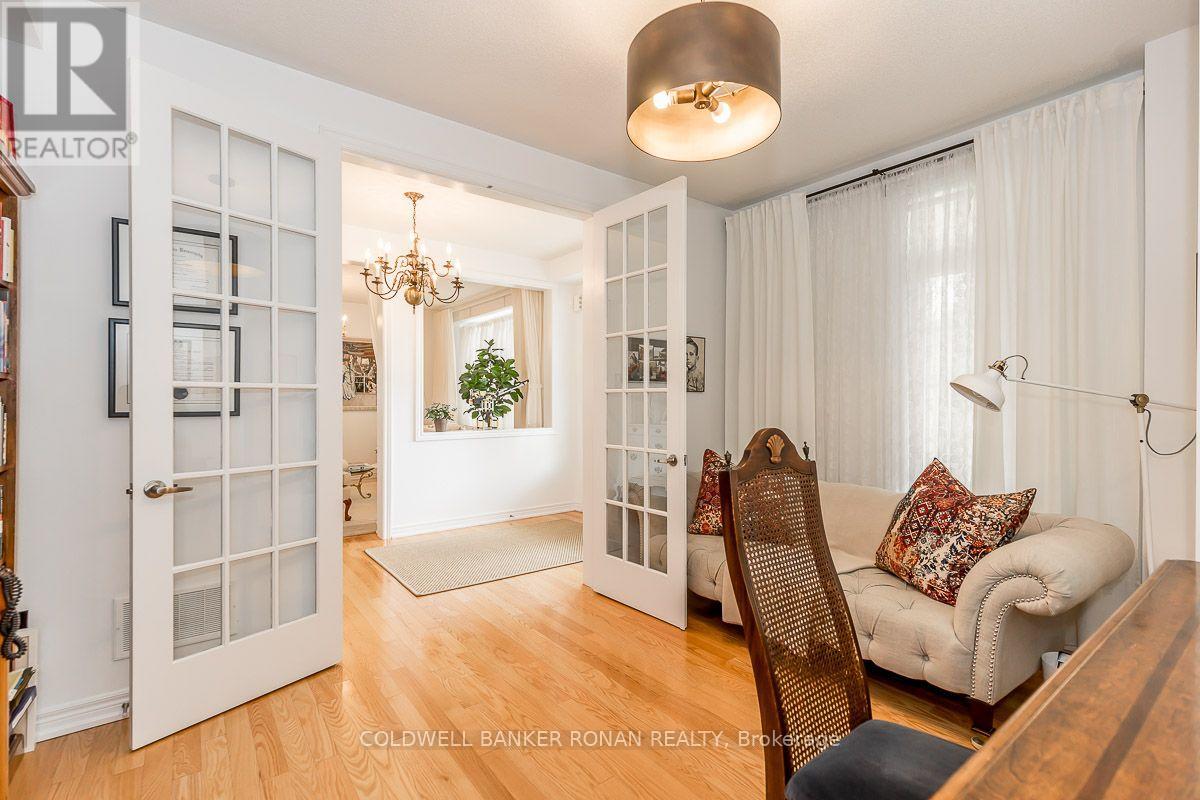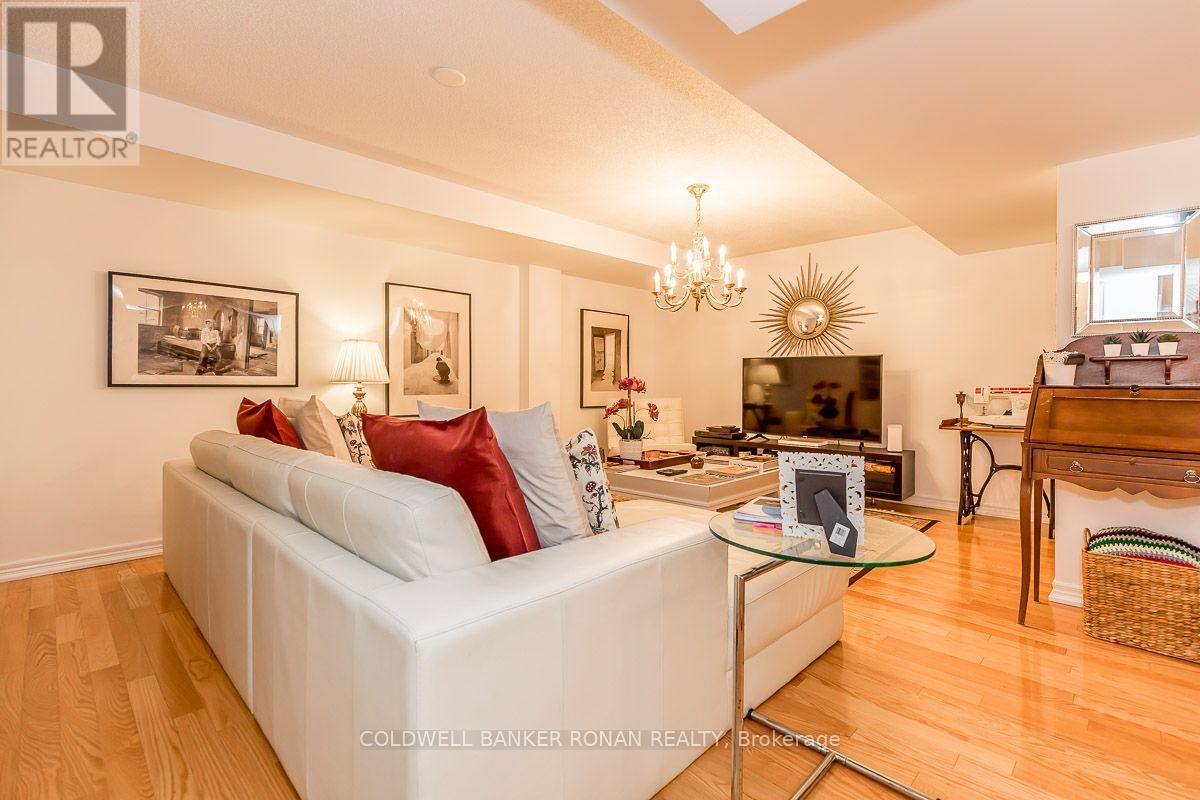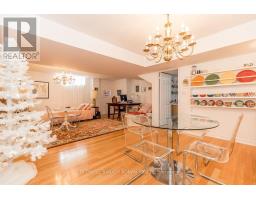71 Cauthers Crescent New Tecumseth, Ontario L9R 0L2
$1,199,000
Welcome to 71 Cauthers Cres, Alliston! This Spacious 4 Bedroom/5bathroom ""Tulip Tree Corner"" Model Home On A PREMIUM 59.84' x 110' PRIVATE CORNER LOT In Alliston's Treetop Community Is A Must See! Stunning Quality Builder Finishes & Upgrades Throughout Greet You The Moment You Enter The Grand Foyer! 9'Ft Ceilings, Open Concept Living Space, Private Den/Office, Formal Living & Dining Area, Gleaming Hardwood Floors, Modern Kitchen, Granite Counter Tops & Centre Island/Breakfast Area, Custom Backsplash/Cabinetry & High-End Appliances With French Doors Opening To The Private, Fully Fenced Backyard With Mature Trees, a Custom Gazebo & Inground Irrigation System, Complete The Main Level And Outdoor Living Space! Double Door Entry To The Primary Bedroom, Spacious Walk-In Closet And Luxurious 5 Pc Ensuite , Plus 3 Spacious Bedrooms With Private & Semi Ensuites Complete The Upper Level! A Professionally Finished Basement (Builder Premium Upgrade) With A Second Kitchen, 4 Pc Bath, Make For Additional Comfortable Living Space For The Entire Family and Guests to Enjoy! Just over 3800 Sq Ft of Total Finished Living Space Make This Home The Perfect Size With An Ideal Layout For A Multi-Generational Family Too! Everything You Need For The Entire Family is Just Minutes Away, Primary & Secondary Public & Catholic Schools, Parks, Recreational Centre, Shopping, Dining & Entertainment, Including the Nottawasaga Inn Resort & Golf Course Just Across The Road! Easy Access To All the In-Town Conveniences Such As Walmart, Zehrs, FreshCo, No Frills, While Still Enjoying a Quiet Country Setting! An Ideal Commuter Location As Well, Minutes to Hwy 400, To The Bradford GO Station, Or Downtown Toronto In Less Then One Hour! **** EXTRAS **** Wolf Gas Stove, Bosch Fridge, Kitchen Aid Dishwasher, Whirlpool Washer & Dryer, Hot Point Stove, Fridge & Upright Freezer In Lower Level, All Existing Light Fixtures, All Existing Window Coverings, Garage Door Opener & Remote(s). (id:50886)
Property Details
| MLS® Number | N11822545 |
| Property Type | Single Family |
| Community Name | Alliston |
| AmenitiesNearBy | Schools |
| CommunityFeatures | School Bus |
| ParkingSpaceTotal | 4 |
| Structure | Shed |
Building
| BathroomTotal | 5 |
| BedroomsAboveGround | 4 |
| BedroomsTotal | 4 |
| BasementDevelopment | Finished |
| BasementType | Full (finished) |
| ConstructionStyleAttachment | Detached |
| CoolingType | Central Air Conditioning |
| ExteriorFinish | Brick |
| FireplacePresent | Yes |
| FireplaceTotal | 1 |
| FlooringType | Hardwood, Ceramic, Parquet |
| FoundationType | Poured Concrete |
| HalfBathTotal | 1 |
| HeatingFuel | Natural Gas |
| HeatingType | Forced Air |
| StoriesTotal | 2 |
| SizeInterior | 2499.9795 - 2999.975 Sqft |
| Type | House |
| UtilityWater | Municipal Water |
Parking
| Garage |
Land
| Acreage | No |
| FenceType | Fenced Yard |
| LandAmenities | Schools |
| Sewer | Sanitary Sewer |
| SizeDepth | 110 Ft |
| SizeFrontage | 59 Ft ,9 In |
| SizeIrregular | 59.8 X 110 Ft ; Premium Corner Lot |
| SizeTotalText | 59.8 X 110 Ft ; Premium Corner Lot |
Rooms
| Level | Type | Length | Width | Dimensions |
|---|---|---|---|---|
| Second Level | Primary Bedroom | 5.8 m | 4.1 m | 5.8 m x 4.1 m |
| Second Level | Bedroom 2 | 4.1 m | 3.3 m | 4.1 m x 3.3 m |
| Second Level | Bedroom 3 | 5.5 m | 4.5 m | 5.5 m x 4.5 m |
| Second Level | Bedroom 4 | 3.5 m | 3.4 m | 3.5 m x 3.4 m |
| Lower Level | Kitchen | 3.76 m | 274 m | 3.76 m x 274 m |
| Lower Level | Family Room | 7.1 m | 5.1 m | 7.1 m x 5.1 m |
| Lower Level | Sitting Room | 5.5 m | 3.8 m | 5.5 m x 3.8 m |
| Main Level | Den | 4 m | 3.4 m | 4 m x 3.4 m |
| Main Level | Living Room | 4.2 m | 3.8 m | 4.2 m x 3.8 m |
| Main Level | Dining Room | 5.5 m | 3.9 m | 5.5 m x 3.9 m |
| Main Level | Kitchen | 5.8 m | 4.3 m | 5.8 m x 4.3 m |
Utilities
| Cable | Installed |
| Sewer | Installed |
https://www.realtor.ca/real-estate/27700614/71-cauthers-crescent-new-tecumseth-alliston-alliston
Interested?
Contact us for more information
Anne Elizabeth Hilliard
Broker
5870 King Road
Nobleton, Ontario L0G 1N0















































































