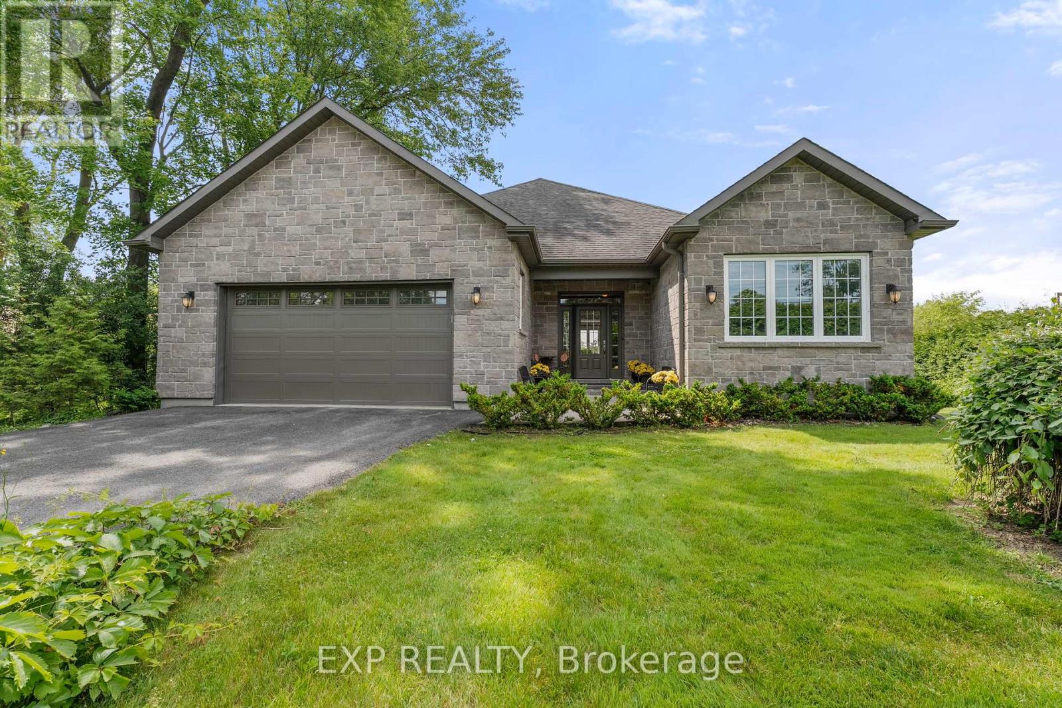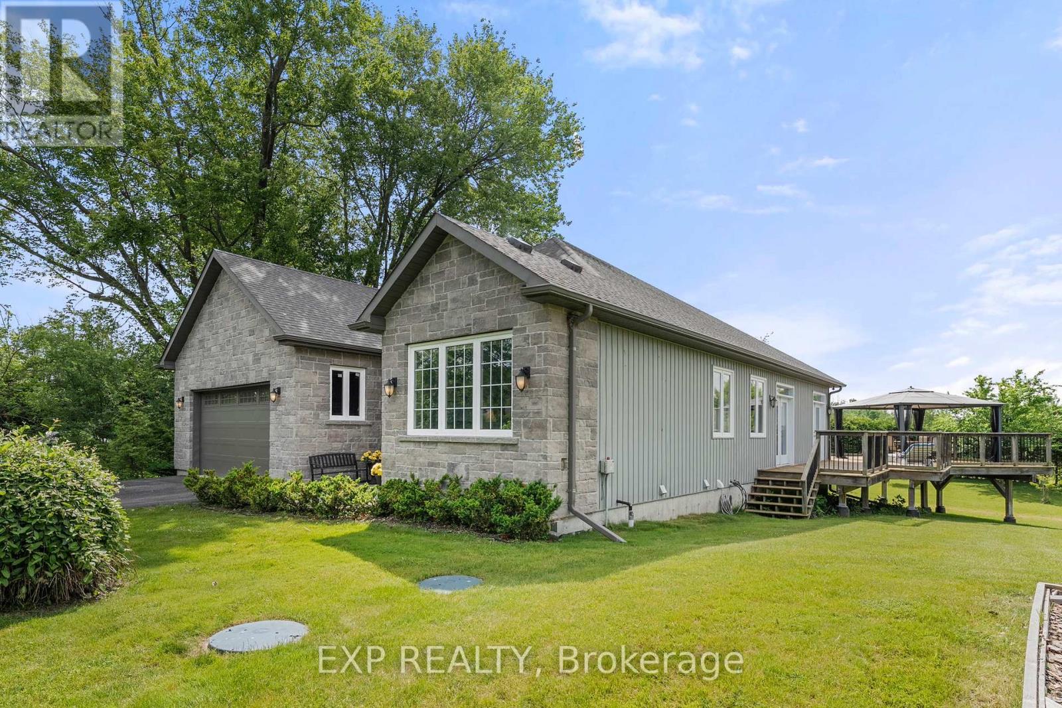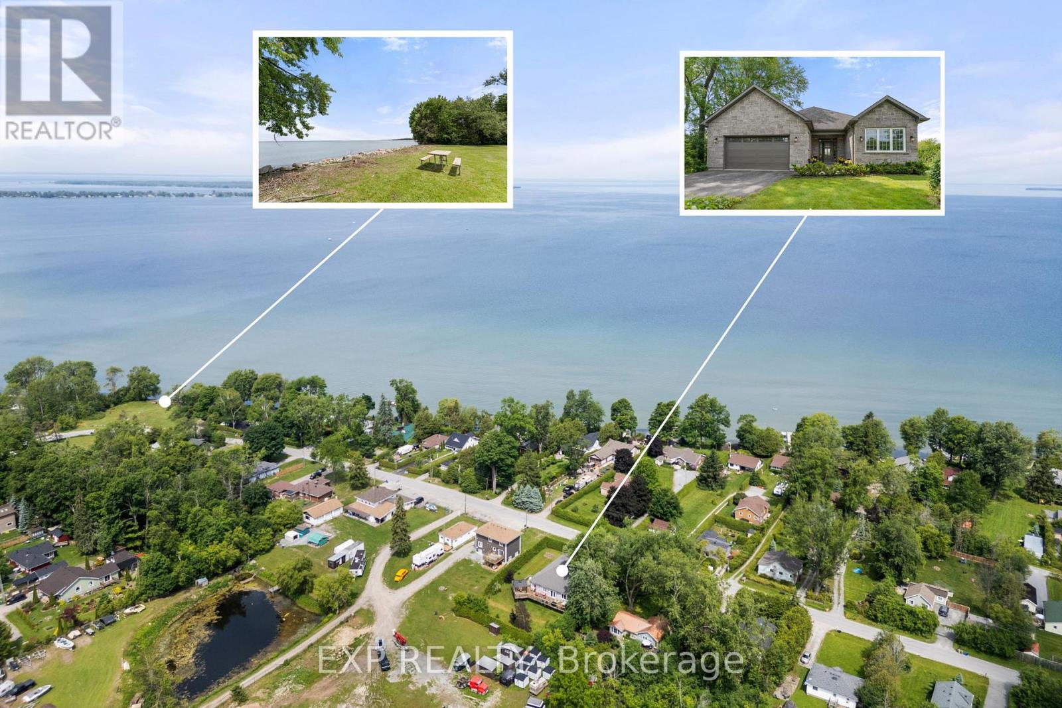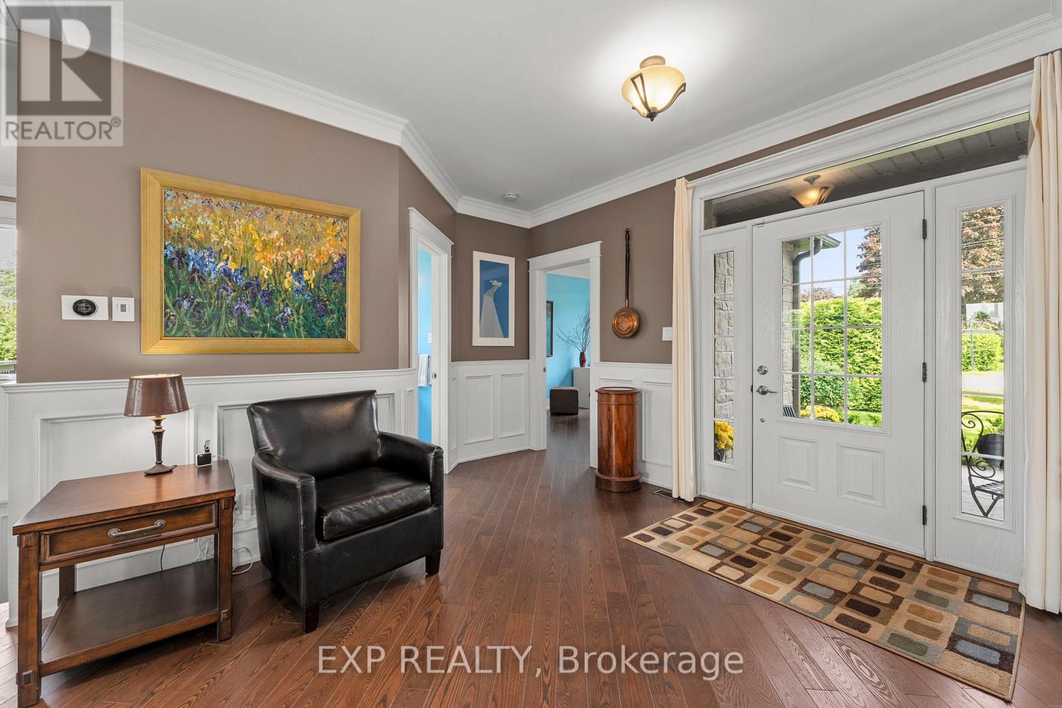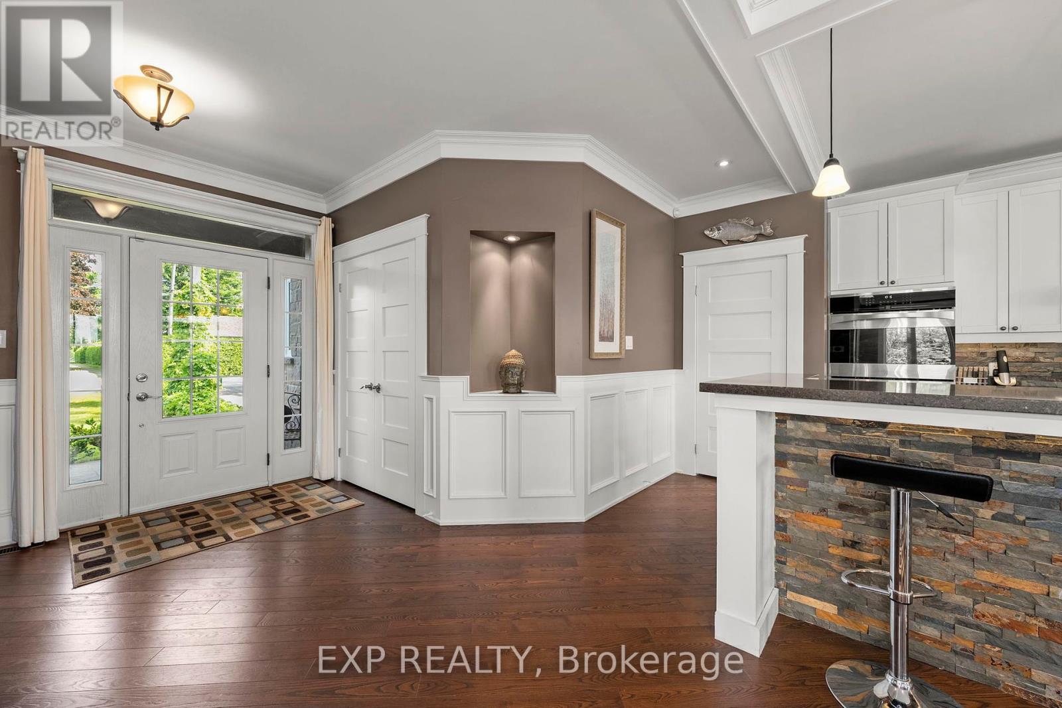71 Clovelly Cove Georgina, Ontario L0E 1E0
$975,000
Luxury Bungalow Steps From The Shore! Beautifully Built In 2014, This 1952 Sq Ft Sun-Filled Stone Bungalow Offers Refined Craftsmanship And Timeless Design In An Unbeatable Location. Situated On A Generous 100 X 150 Ft Lot Just Steps To Lake Simcoe And The Corner Park, This Home Is Loaded With Luxury Finishes And Custom Details Throughout. Inside, You'll Find Soaring 10-Ft Ceilings, Custom Millwork Including Wainscotting And Coffered Ceilings, Solid Core Doors, And Solid Maple Hardwood Flooring Across The Main Floor. The Open-Concept Layout Is Perfect For Entertaining, With A Gourmet Kitchen Featuring A Show-Stopping 14-Ft Island, Stainless Steel Appliances, Double Oven, Pantry, And Striking Gas Fireplace With Stone Surround. Built-In Smart Lighting And A Speaker System Elevate The Ambiance Throughout The Home. Enjoy Three Separate Walk-Outs To An Expansive, Partially Wraparound Deck With Gazebo Overlooking A Private, Fully-Hedged Yard With Perennial Gardens And Irrigation System. The Sun-Soaked Primary Suite Offers Southern Exposure, Spacious Walk-In Closet, And Spa-Like 5-Piece Ensuite With Heated Floors And Jacuzzi Tub. The Fully-Finished Basement Boasts Oversized Windows, Large Open-Concept Recreation Room, Two Additional Bedrooms With Double Closets, And 3-Piece Bath, Ideal For Guests Or Multi-Generational Living. Additional Features Include Main Floor Laundry Room With Garage Access, Attached Double Car Garage, And Full-Home Generac Generator System For Peace Of Mind. This One Truly Checks All The Boxes, Custom Finishes, Smart Features, And An Unbeatable Lakeside Location! (id:50886)
Open House
This property has open houses!
2:00 pm
Ends at:4:00 pm
Property Details
| MLS® Number | N12228404 |
| Property Type | Single Family |
| Community Name | Pefferlaw |
| Amenities Near By | Beach |
| Equipment Type | None |
| Features | Carpet Free, Gazebo |
| Parking Space Total | 8 |
| Rental Equipment Type | None |
| Structure | Deck |
Building
| Bathroom Total | 3 |
| Bedrooms Above Ground | 2 |
| Bedrooms Below Ground | 2 |
| Bedrooms Total | 4 |
| Appliances | Oven - Built-in, Water Heater, Water Purifier, Water Treatment, Cooktop, Dishwasher, Dryer, Microwave, Oven, Hood Fan, Wall Mounted Tv, Washer, Refrigerator |
| Architectural Style | Bungalow |
| Basement Development | Finished |
| Basement Type | N/a (finished) |
| Construction Style Attachment | Detached |
| Cooling Type | Central Air Conditioning |
| Exterior Finish | Stone, Wood |
| Fire Protection | Alarm System, Smoke Detectors |
| Fireplace Present | Yes |
| Fireplace Total | 1 |
| Flooring Type | Hardwood, Vinyl, Tile |
| Foundation Type | Poured Concrete |
| Heating Fuel | Natural Gas |
| Heating Type | Forced Air |
| Stories Total | 1 |
| Size Interior | 1,500 - 2,000 Ft2 |
| Type | House |
| Utility Water | Municipal Water, Drilled Well |
Parking
| Attached Garage | |
| Garage |
Land
| Acreage | No |
| Land Amenities | Beach |
| Landscape Features | Landscaped, Lawn Sprinkler |
| Sewer | Septic System |
| Size Depth | 150 Ft |
| Size Frontage | 100 Ft |
| Size Irregular | 100 X 150 Ft |
| Size Total Text | 100 X 150 Ft|under 1/2 Acre |
| Surface Water | Lake/pond |
| Zoning Description | R |
Rooms
| Level | Type | Length | Width | Dimensions |
|---|---|---|---|---|
| Basement | Recreational, Games Room | 8.02 m | 3.92 m | 8.02 m x 3.92 m |
| Basement | Bedroom 3 | 4.87 m | 3.52 m | 4.87 m x 3.52 m |
| Basement | Bedroom 4 | 3.03 m | 3.53 m | 3.03 m x 3.53 m |
| Basement | Exercise Room | 4.93 m | 6.6 m | 4.93 m x 6.6 m |
| Main Level | Dining Room | 3.23 m | 3.19 m | 3.23 m x 3.19 m |
| Main Level | Living Room | 5.67 m | 6.77 m | 5.67 m x 6.77 m |
| Main Level | Kitchen | 5.48 m | 6.16 m | 5.48 m x 6.16 m |
| Main Level | Foyer | 2.91 m | 2.78 m | 2.91 m x 2.78 m |
| Main Level | Laundry Room | 2.86 m | 2.7 m | 2.86 m x 2.7 m |
| Main Level | Primary Bedroom | 4.32 m | 4.03 m | 4.32 m x 4.03 m |
| Main Level | Bedroom 2 | 3.27 m | 4 m | 3.27 m x 4 m |
Utilities
| Cable | Installed |
| Electricity | Installed |
| Sewer | Installed |
https://www.realtor.ca/real-estate/28484925/71-clovelly-cove-georgina-pefferlaw-pefferlaw
Contact Us
Contact us for more information
Jennifer Jones
Salesperson
(416) 702-1146
www.jj.team/
www.facebook.com/jennifer.jjteam/
twitter.com/Jennife42134793
www.linkedin.com/in/jennifer-jones-b4810bb3/
www.youtube.com/embed/NYiXy19Op3s
4711 Yonge St 10/flr Ste B
Toronto, Ontario M2N 6K8
(866) 530-7737
Stephanie Hetherington
Salesperson
www.jj.team/stephanie/
www.facebook.com/stephanie.jjteam
www.linkedin.com/in/stephanie-hetherington-6b5283278
(866) 530-7737

