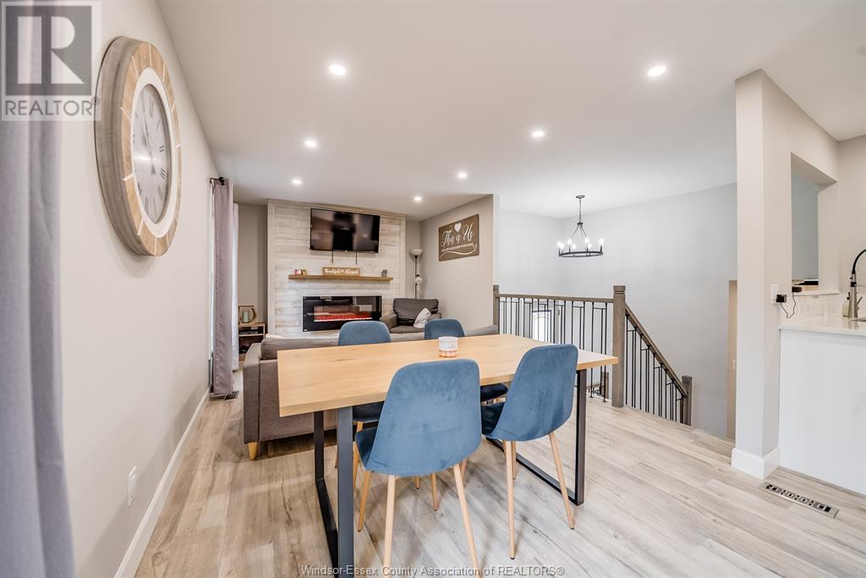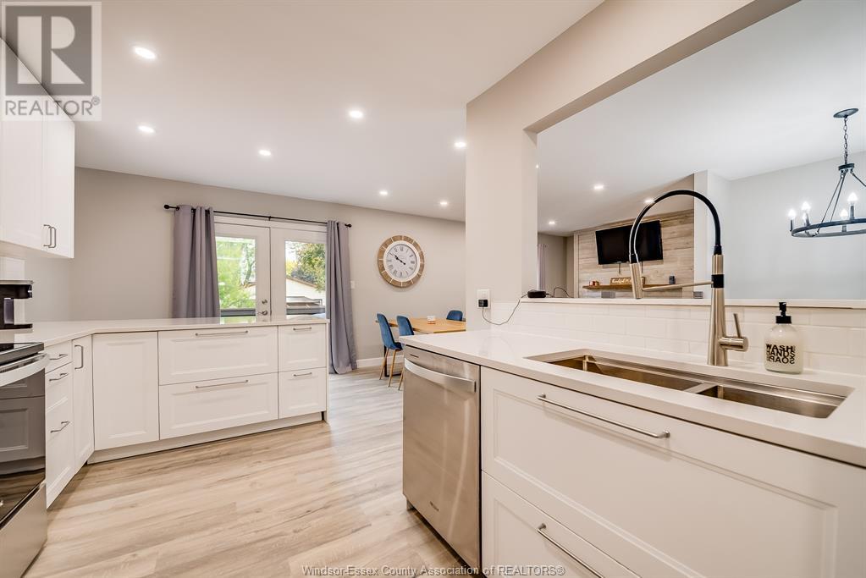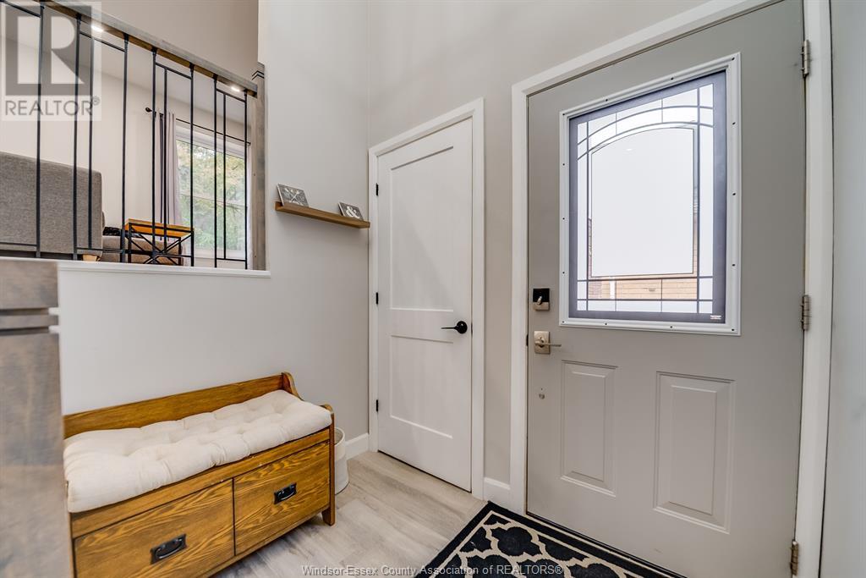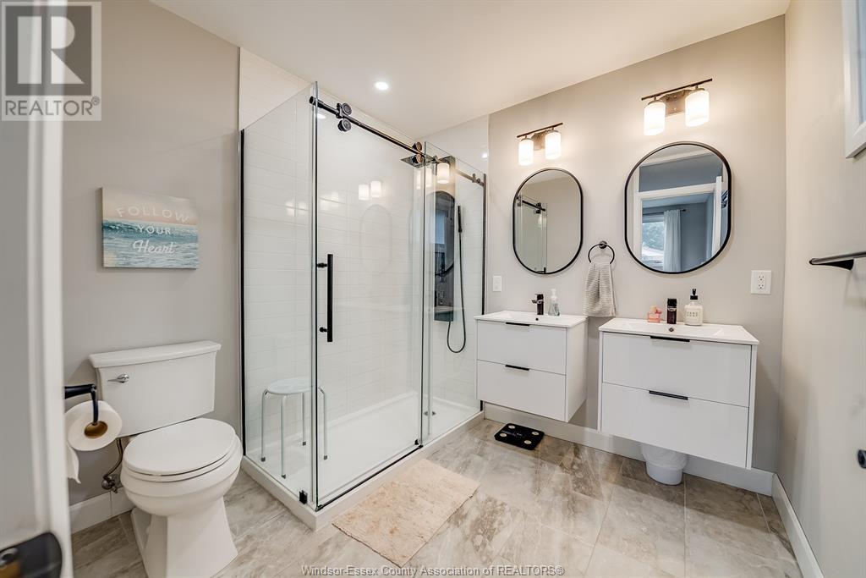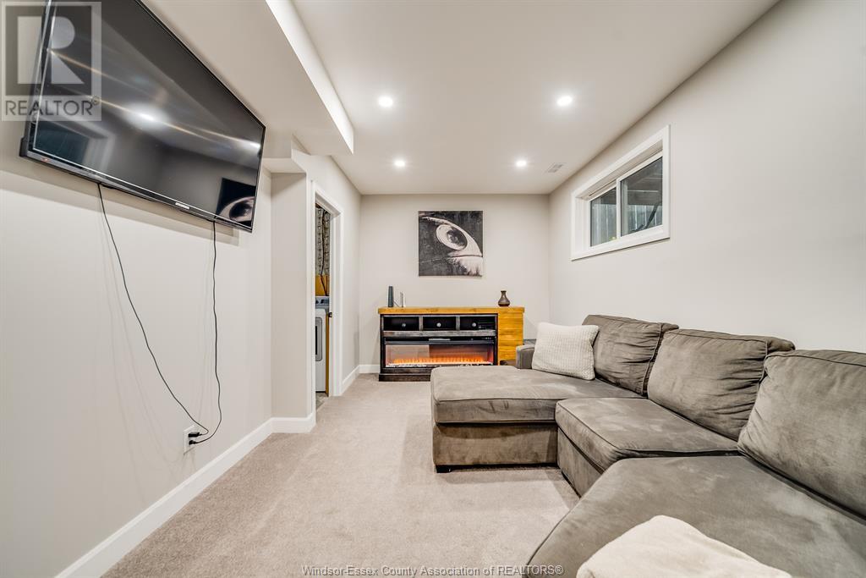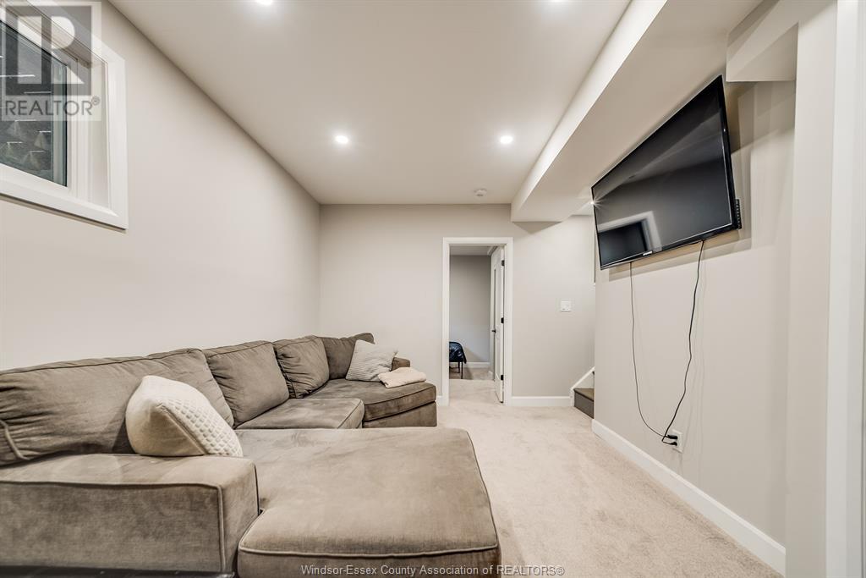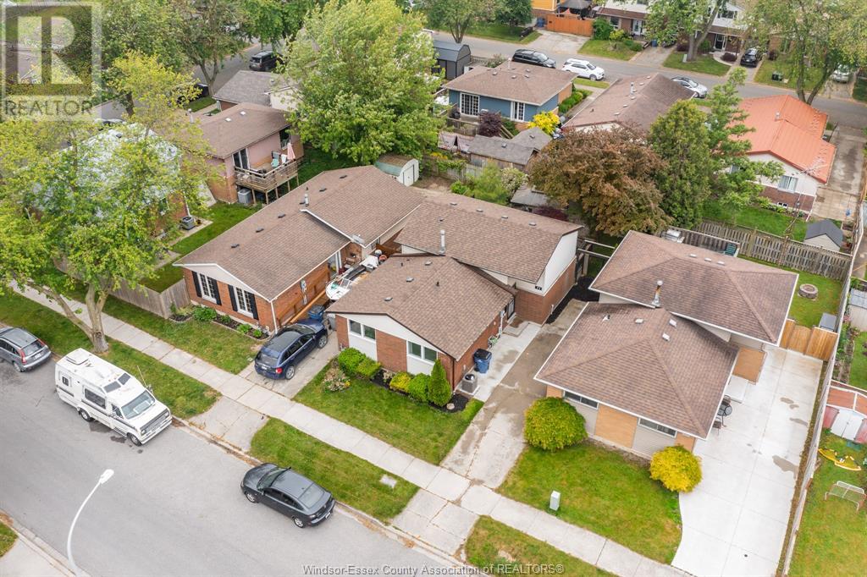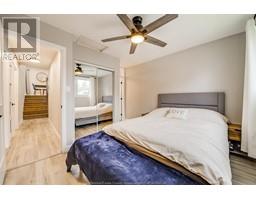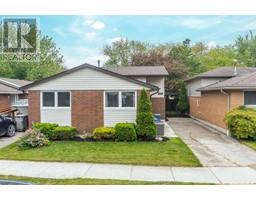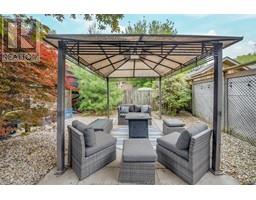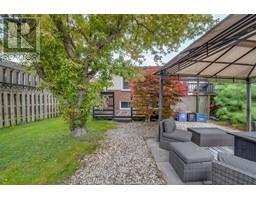71 Copperfield Crescent Chatham, Ontario N7M 5X5
$399,900
Welcome to your dream home! This professionally renovated 3-level backsplit, finished with quality craftsmanship and attention to detail, is perfectly situated on a quiet crescent in a highly sought-after, family-friendly neighborhood—just moments from parks, top-rated schools, and scenic nature trails. Bright and inviting, the open-concept main floor offers seamless flow from the sunlit living area to a sleek, modern kitchen featuring crisp white cabinetry, quartz countertops, island seating, and a spacious pantry—ideal for everyday living and effortless entertaining. The main level includes two well-appointed bedrooms and a beautifully updated four-piece bathroom. Private primary suite provides a serene retreat, complete with a spa-inspired ensuite showcasing double vanities and contemporary finishes. The lower level is equally impressive, offering a cozy family room with a custom electric fireplace, a third bedroom or perfect home office, and a large laundry and utility area with ample storage. Step outside to a generous two-tiered deck—perfect for summer BBQs and outdoor dining. The fully fenced backyard offers privacy and tranquility, creating a safe and welcoming space for children, pets, or simply unwinding under the stars. Recent updates include a new furnace and central air (2023), ensuring year-round comfort and peace of mind. This turn-key home combines style, function, and comfort in a beautifully maintained setting—ready for you to move in and enjoy. Featuring 2+1 bedrooms and 2 full bathrooms, this home truly checks every box. schedule your private showing today! (id:50886)
Property Details
| MLS® Number | 25013499 |
| Property Type | Single Family |
| Features | Concrete Driveway, Side Driveway |
Building
| Bathroom Total | 2 |
| Bedrooms Above Ground | 2 |
| Bedrooms Below Ground | 1 |
| Bedrooms Total | 3 |
| Appliances | Dishwasher, Dryer, Refrigerator, Stove, Washer |
| Architectural Style | 3 Level |
| Constructed Date | 1978 |
| Construction Style Attachment | Detached |
| Construction Style Split Level | Backsplit |
| Cooling Type | Central Air Conditioning |
| Exterior Finish | Aluminum/vinyl, Brick |
| Fireplace Fuel | Electric |
| Fireplace Present | Yes |
| Fireplace Type | Insert |
| Flooring Type | Ceramic/porcelain, Hardwood |
| Foundation Type | Concrete |
| Heating Fuel | Natural Gas |
| Heating Type | Forced Air, Furnace |
Land
| Acreage | No |
| Fence Type | Fence |
| Landscape Features | Landscaped |
| Size Irregular | 37.9x78 |
| Size Total Text | 37.9x78 |
| Zoning Description | Res |
Rooms
| Level | Type | Length | Width | Dimensions |
|---|---|---|---|---|
| Second Level | Living Room | 17.3 x 11 | ||
| Second Level | Kitchen/dining Room | 9.5 x 16 | ||
| Basement | Laundry Room | 9 x 9.3 | ||
| Basement | Bedroom | 10.1 x 9.6 | ||
| Basement | Utility Room | 9 x 9.3 | ||
| Basement | Living Room | 15.10 x 10.1 | ||
| Main Level | 4pc Bathroom | 9.3 x 5.1 | ||
| Main Level | Foyer | 4.11 x 7.1 | ||
| Main Level | 4pc Ensuite Bath | 8.1 x 7.5 | ||
| Main Level | Bedroom | 9.3 x 12.5 | ||
| Main Level | Primary Bedroom | 11.5 x 12.5 |
https://www.realtor.ca/real-estate/28390238/71-copperfield-crescent-chatham
Contact Us
Contact us for more information
Goran Todorovic, Asa, Abr
Broker of Record
(519) 979-9880
www.teamgoran.com/
www.facebook.com/teamgoranremax
ca.linkedin.com/in/teamgoran
twitter.com/teamgoranremax
1610 Sylvestre Drive
Windsor, Ontario N8N 2L9
(519) 979-9949
(519) 979-9880
www.teamgoran.com/
Nina Casporowiez
Sales Person
1610 Sylvestre Drive
Windsor, Ontario N8N 2L9
(519) 979-9949
(519) 979-9880
www.teamgoran.com/

