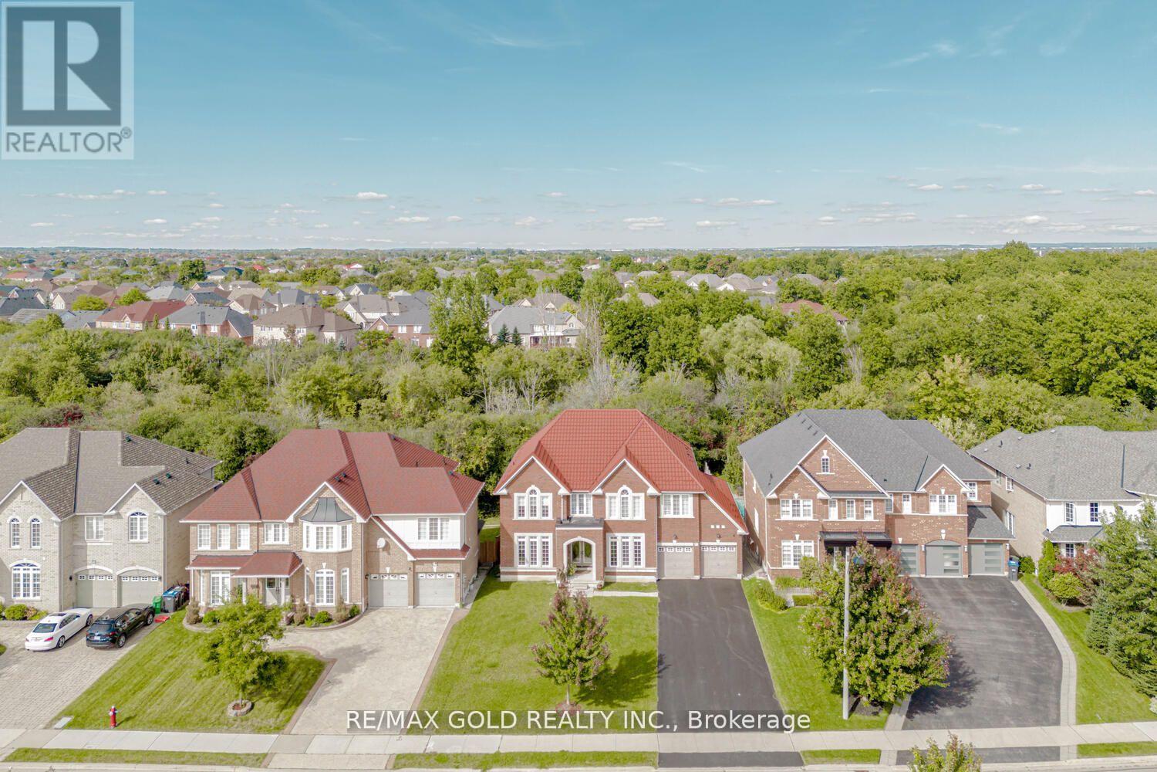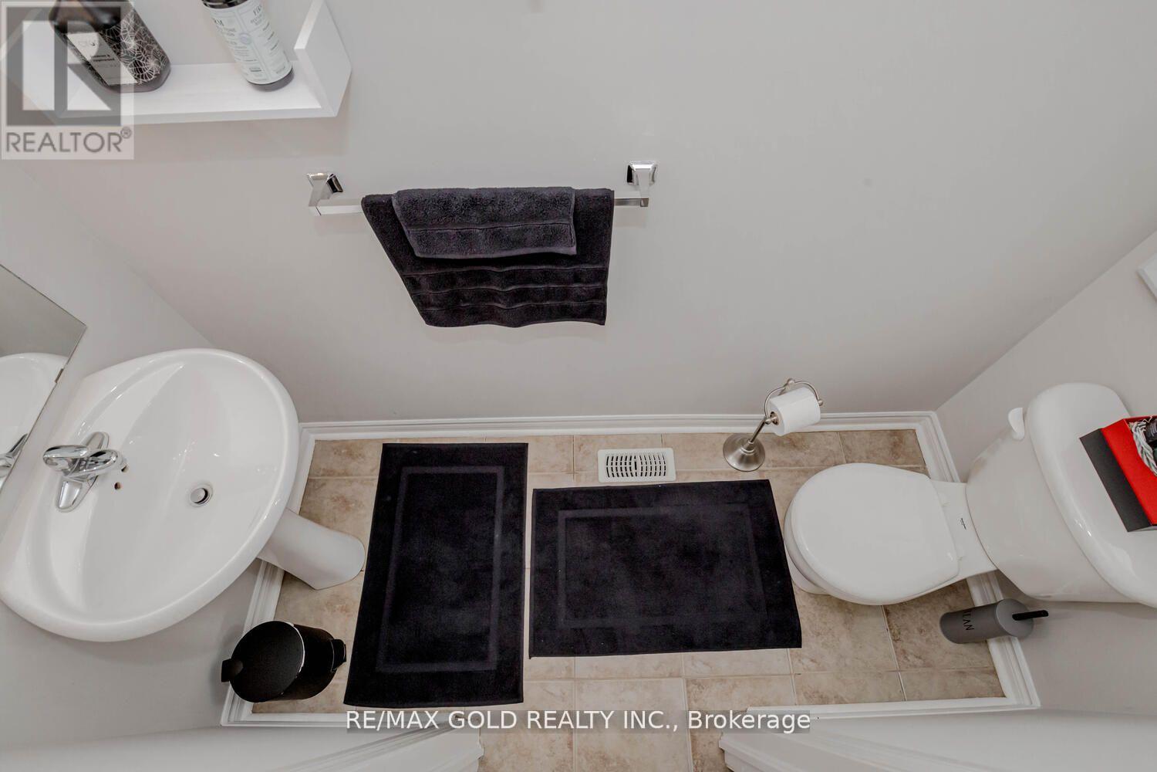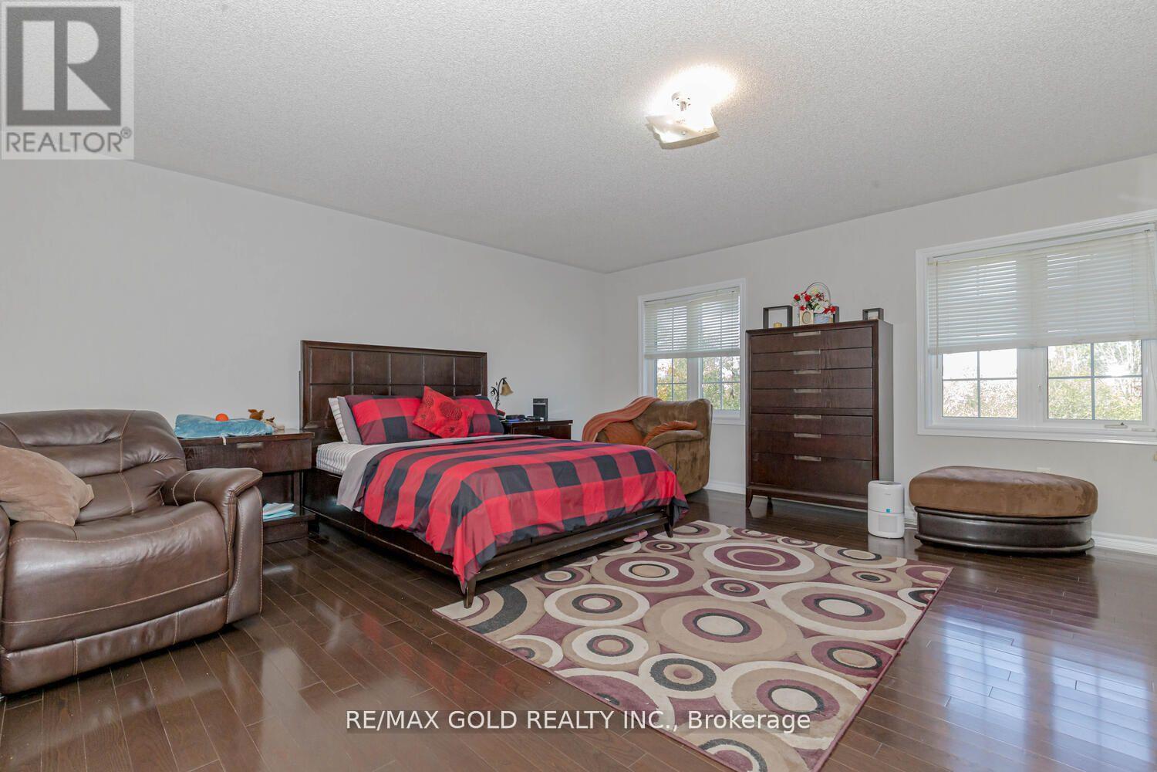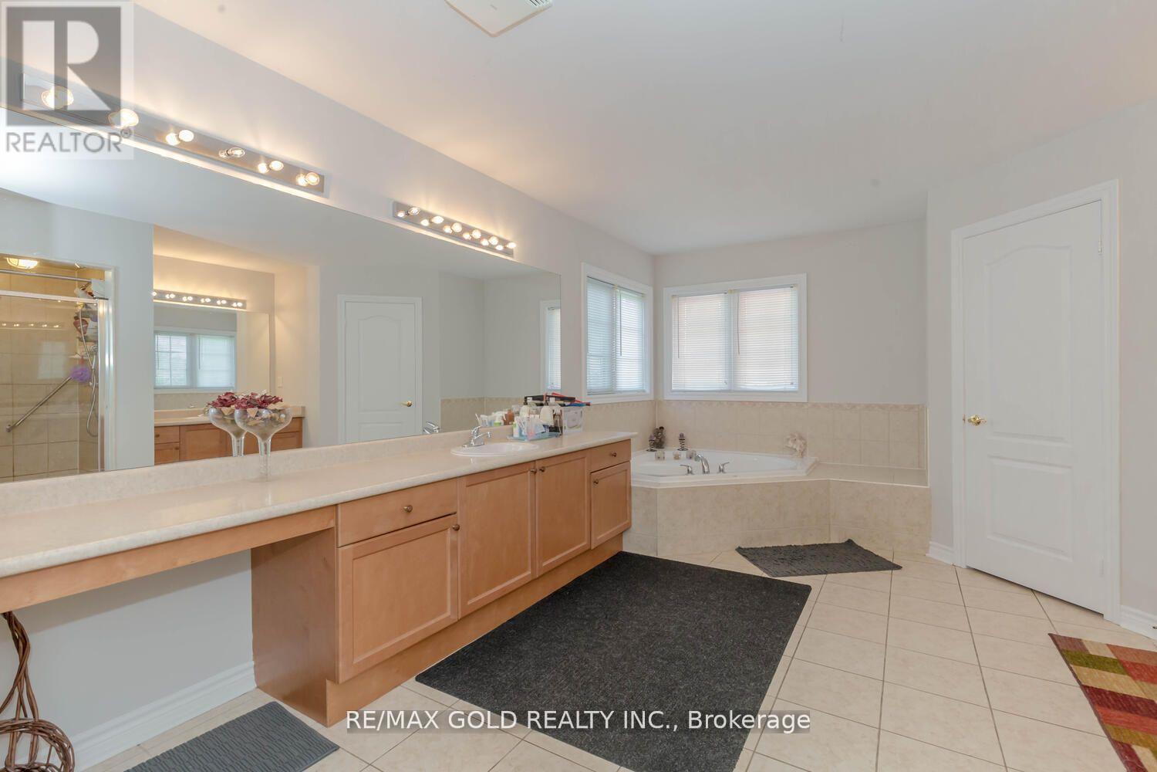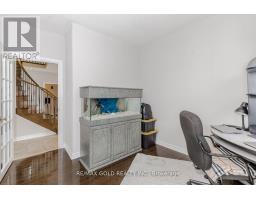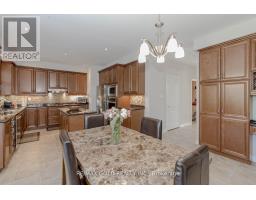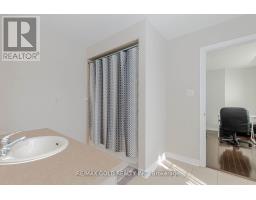71 Crocker Drive Brampton, Ontario L6P 1Z7
$1,799,900
RARE FIND EXECUTIVE HOME WITH RAVINE AT THE FRONT AND BACK, 4 BEDROOMS with 3 BATHROOMS, 3413 Sq ft as per MPAC, 3 CAR TANDEM GARAGE, 9 FT CEILING on main floor plus a large walkout 2 Bedrooms with bath and kitchen WALKOUT basement with SEPARATE ENTRANCE and backs on BEAUTIFUL RAVINE. This FRESHLY PAINTED STATELY HOME has UPGRADED KITCHEN with Central Island, Granite Counter Top and Backsplash with Pantry and desk in the Breakfast area, features a spacious formal Living room and Formal Dining room, Metal Roof, is located in a prestigious neighbourhood of VALVES OF CASTLEMORE on a QUIET DRIVE. HARDWOOD FLOOR throughout the home (Except Kitchen washrooms and Entrance which has beautiful Ceramic tiles). A GENEROUS OFFICE with large window on the main floor. The charm continues with a huge family room with gas fireplace that overlooks the Deck. WALK OUT To A Private Backyard Oasis Surrounded By Nature. POT LIGHTS through Main floor. **** EXTRAS **** All Built-in appliances, Washer Dryer, and basement appliances, light fixtures and window coverings (id:50886)
Property Details
| MLS® Number | W10426759 |
| Property Type | Single Family |
| Community Name | Vales of Castlemore |
| Features | Irregular Lot Size, In-law Suite |
| ParkingSpaceTotal | 9 |
Building
| BathroomTotal | 5 |
| BedroomsAboveGround | 4 |
| BedroomsBelowGround | 2 |
| BedroomsTotal | 6 |
| Appliances | Central Vacuum, Water Heater |
| BasementDevelopment | Finished |
| BasementFeatures | Separate Entrance, Walk Out |
| BasementType | N/a (finished) |
| ConstructionStyleAttachment | Detached |
| CoolingType | Central Air Conditioning |
| ExteriorFinish | Brick, Shingles |
| FireplacePresent | Yes |
| FireplaceTotal | 1 |
| FlooringType | Laminate, Hardwood |
| FoundationType | Concrete |
| HalfBathTotal | 1 |
| HeatingFuel | Natural Gas |
| HeatingType | Forced Air |
| StoriesTotal | 2 |
| SizeInterior | 3499.9705 - 4999.958 Sqft |
| Type | House |
| UtilityWater | Municipal Water |
Parking
| Garage |
Land
| Acreage | No |
| Sewer | Sanitary Sewer |
| SizeDepth | 176 Ft ,1 In |
| SizeFrontage | 60 Ft ,1 In |
| SizeIrregular | 60.1 X 176.1 Ft |
| SizeTotalText | 60.1 X 176.1 Ft |
Rooms
| Level | Type | Length | Width | Dimensions |
|---|---|---|---|---|
| Second Level | Primary Bedroom | 20.99 m | 14.92 m | 20.99 m x 14.92 m |
| Second Level | Bedroom 2 | 5.48 m | 4.87 m | 5.48 m x 4.87 m |
| Second Level | Bedroom 3 | 3.59 m | 4.87 m | 3.59 m x 4.87 m |
| Second Level | Bedroom 4 | 3.59 m | 4.87 m | 3.59 m x 4.87 m |
| Basement | Bedroom 5 | 3.99 m | 4.87 m | 3.99 m x 4.87 m |
| Basement | Bedroom | 3.99 m | 3.99 m | 3.99 m x 3.99 m |
| Main Level | Kitchen | 3.28 m | 4.27 m | 3.28 m x 4.27 m |
| Main Level | Eating Area | 3.34 m | 3.92 m | 3.34 m x 3.92 m |
| Main Level | Family Room | 5.48 m | 4.66 m | 5.48 m x 4.66 m |
| Main Level | Living Room | 3.77 m | 5.12 m | 3.77 m x 5.12 m |
| Main Level | Office | 3 m | 2.77 m | 3 m x 2.77 m |
| Main Level | Dining Room | 3.66 m | 2 m | 3.66 m x 2 m |
Interested?
Contact us for more information
Sher Singh Mann
Salesperson
2720 North Park Drive #201
Brampton, Ontario L6S 0E9
Arvi Mann
Salesperson
2720 North Park Drive #201
Brampton, Ontario L6S 0E9

