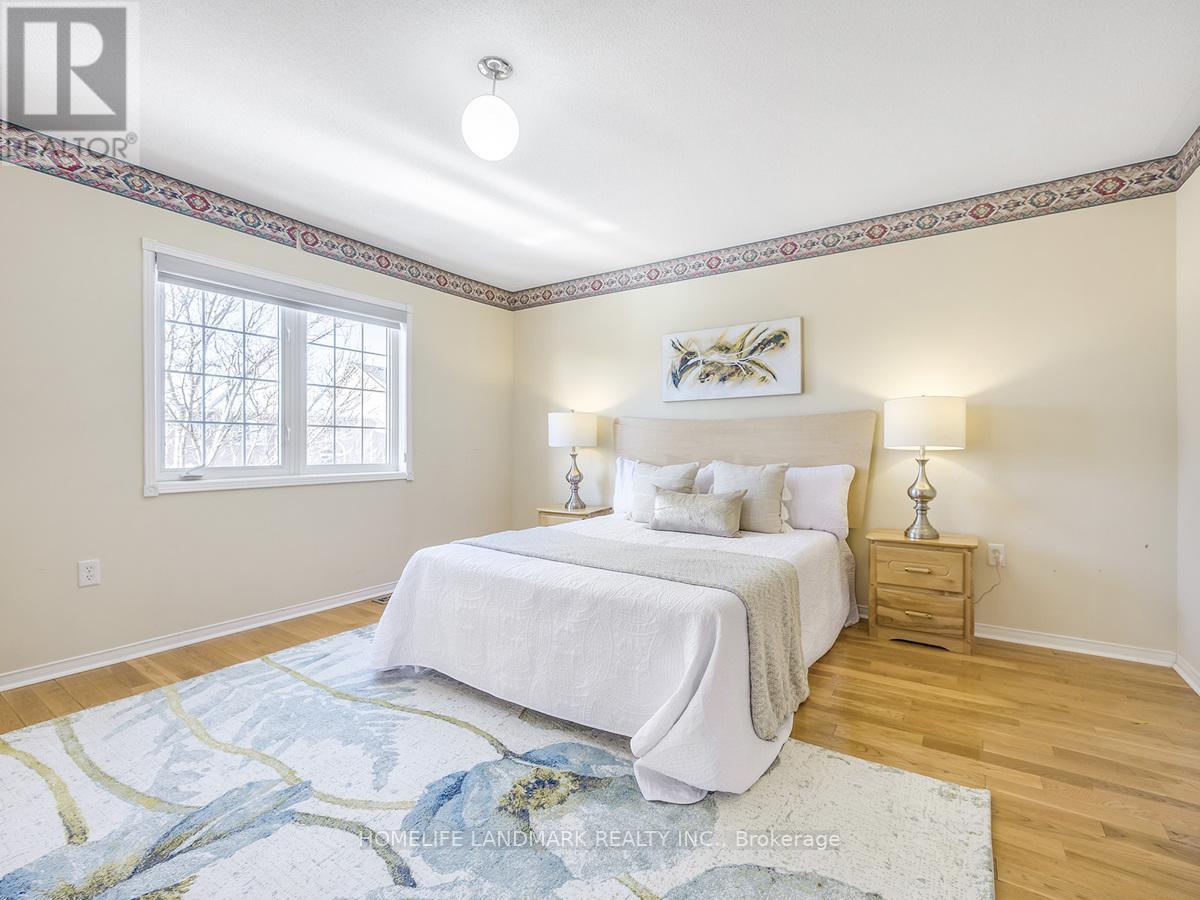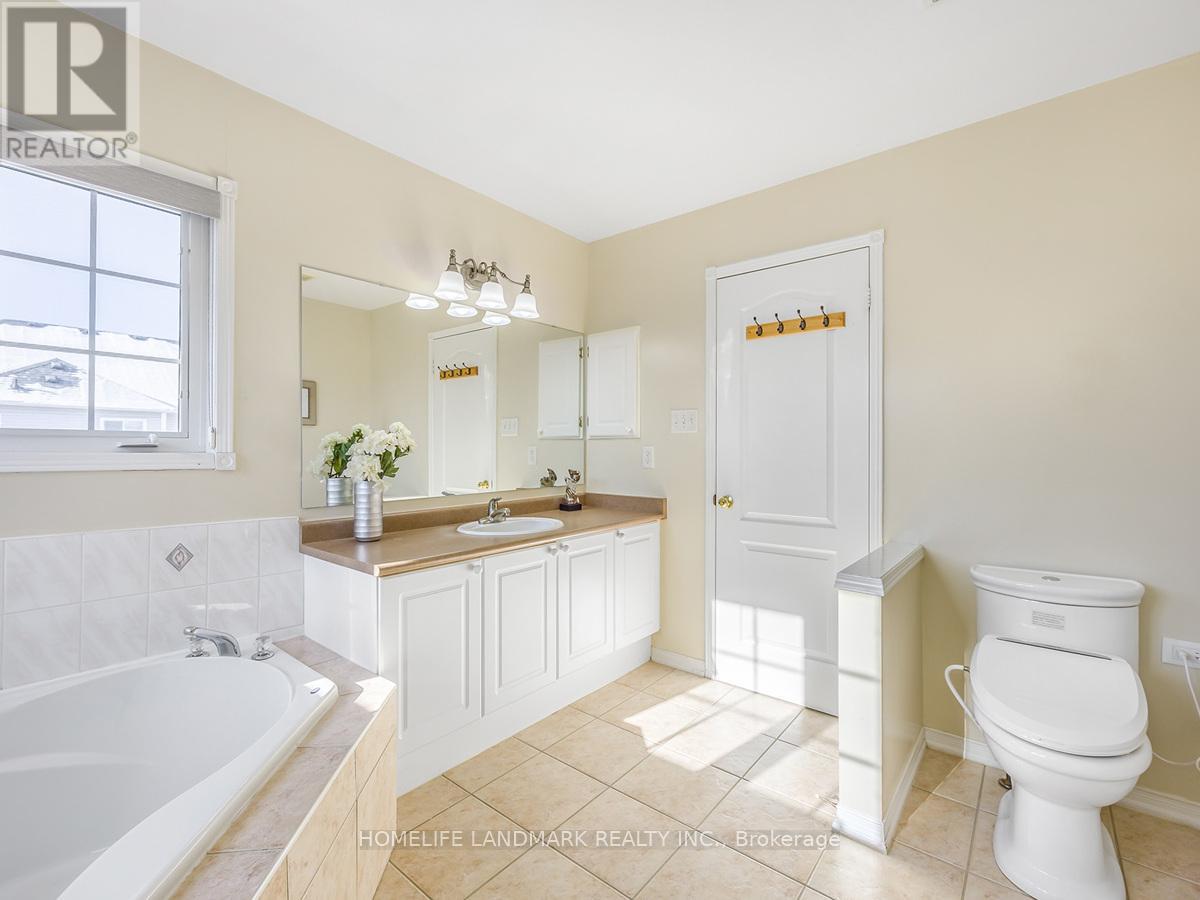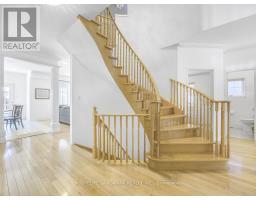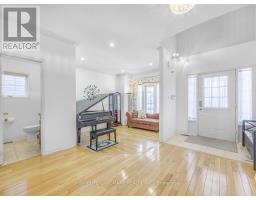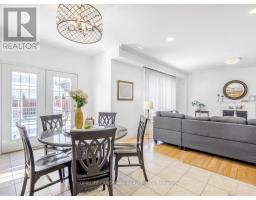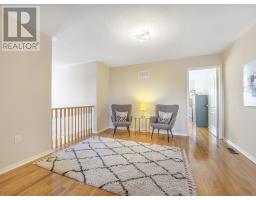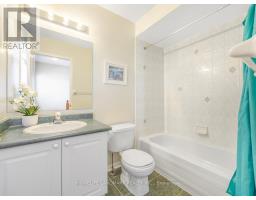71 Downey Drive Whitby, Ontario L1M 1J6
$1,580,000
The Brooklin Executive spacious Family Home You must see! Original Owner with The Coveted ""Hawkins"" Model Boasts Approx. 4,000 Sq Ft Of Living Space Including The 3rd Floor Loft with a bedroom and a living room & fully Finished Basement with a decent size bedroom. This Home Features 9 Ft Ceilings &Moulding On The Main, whole hardwood Flooring Throughout, The Entertainer's Gourmet Kitchen Open To Family Room W/Gas Fireplace & Custom Wall Unit, Separate Living & Dining Room Plus A Main Floor Office. 5 Spacious Bedrooms Each Having It's Own Ensuite Bathroom Or Jack & Jill Semi-Ensuite. Additional 3rd Floor Loft with a bedroom and a living room, Is The Ideal Space For The In-Laws Or Teens, Could Be second master Bedroom suit Complete With 4Pc Bathroom. Perfect For Extended & Blended Families! Walk To Downtown Brooklin, Top Rated Schools, Restaurants, Shops, Parks & More! **** EXTRAS **** Recent upgraded: Roof changed, Gutter protector, interlock front and backyard, and exterior stairs and porch with natural stone (id:50886)
Open House
This property has open houses!
3:00 pm
Ends at:5:00 pm
3:00 pm
Ends at:5:00 pm
Property Details
| MLS® Number | E11926155 |
| Property Type | Single Family |
| Community Name | Brooklin |
| AmenitiesNearBy | Park, Place Of Worship, Public Transit, Schools |
| ParkingSpaceTotal | 4 |
| PoolType | Inground Pool |
| Structure | Shed |
Building
| BathroomTotal | 6 |
| BedroomsAboveGround | 5 |
| BedroomsBelowGround | 2 |
| BedroomsTotal | 7 |
| Appliances | Garage Door Opener Remote(s), Central Vacuum, Blinds, Dishwasher, Dryer, Microwave, Refrigerator, Stove, Washer, Window Coverings |
| BasementDevelopment | Finished |
| BasementType | N/a (finished) |
| ConstructionStyleAttachment | Detached |
| CoolingType | Central Air Conditioning, Ventilation System |
| ExteriorFinish | Brick, Stucco |
| FireplacePresent | Yes |
| FlooringType | Hardwood, Laminate, Vinyl |
| HalfBathTotal | 1 |
| HeatingFuel | Natural Gas |
| HeatingType | Forced Air |
| StoriesTotal | 3 |
| SizeInterior | 3499.9705 - 4999.958 Sqft |
| Type | House |
| UtilityWater | Municipal Water |
Parking
| Garage |
Land
| Acreage | No |
| FenceType | Fenced Yard |
| LandAmenities | Park, Place Of Worship, Public Transit, Schools |
| Sewer | Sanitary Sewer |
| SizeDepth | 115 Ft |
| SizeFrontage | 49 Ft ,3 In |
| SizeIrregular | 49.3 X 115 Ft |
| SizeTotalText | 49.3 X 115 Ft |
Rooms
| Level | Type | Length | Width | Dimensions |
|---|---|---|---|---|
| Second Level | Primary Bedroom | 7.3 m | 4.2 m | 7.3 m x 4.2 m |
| Second Level | Bedroom 2 | 4.82 m | 3.3 m | 4.82 m x 3.3 m |
| Second Level | Bedroom 3 | 3.9 m | 3.6 m | 3.9 m x 3.6 m |
| Second Level | Bedroom 4 | 4.1 m | 4.08 m | 4.1 m x 4.08 m |
| Third Level | Great Room | 4.42 m | 3.62 m | 4.42 m x 3.62 m |
| Third Level | Den | 5.55 m | 3.5 m | 5.55 m x 3.5 m |
| Lower Level | Media | 4.41 m | 3.72 m | 4.41 m x 3.72 m |
| Main Level | Living Room | 3.9 m | 3 m | 3.9 m x 3 m |
| Main Level | Dining Room | 3.85 m | 3.5 m | 3.85 m x 3.5 m |
| Main Level | Office | 3.05 m | 2.74 m | 3.05 m x 2.74 m |
| Main Level | Kitchen | 5.91 m | 4.3 m | 5.91 m x 4.3 m |
| Main Level | Family Room | 5.01 m | 4.85 m | 5.01 m x 4.85 m |
Utilities
| Cable | Installed |
| Sewer | Installed |
https://www.realtor.ca/real-estate/27808498/71-downey-drive-whitby-brooklin-brooklin
Interested?
Contact us for more information
Lily Li
Salesperson
7240 Woodbine Ave Unit 103
Markham, Ontario L3R 1A4



















