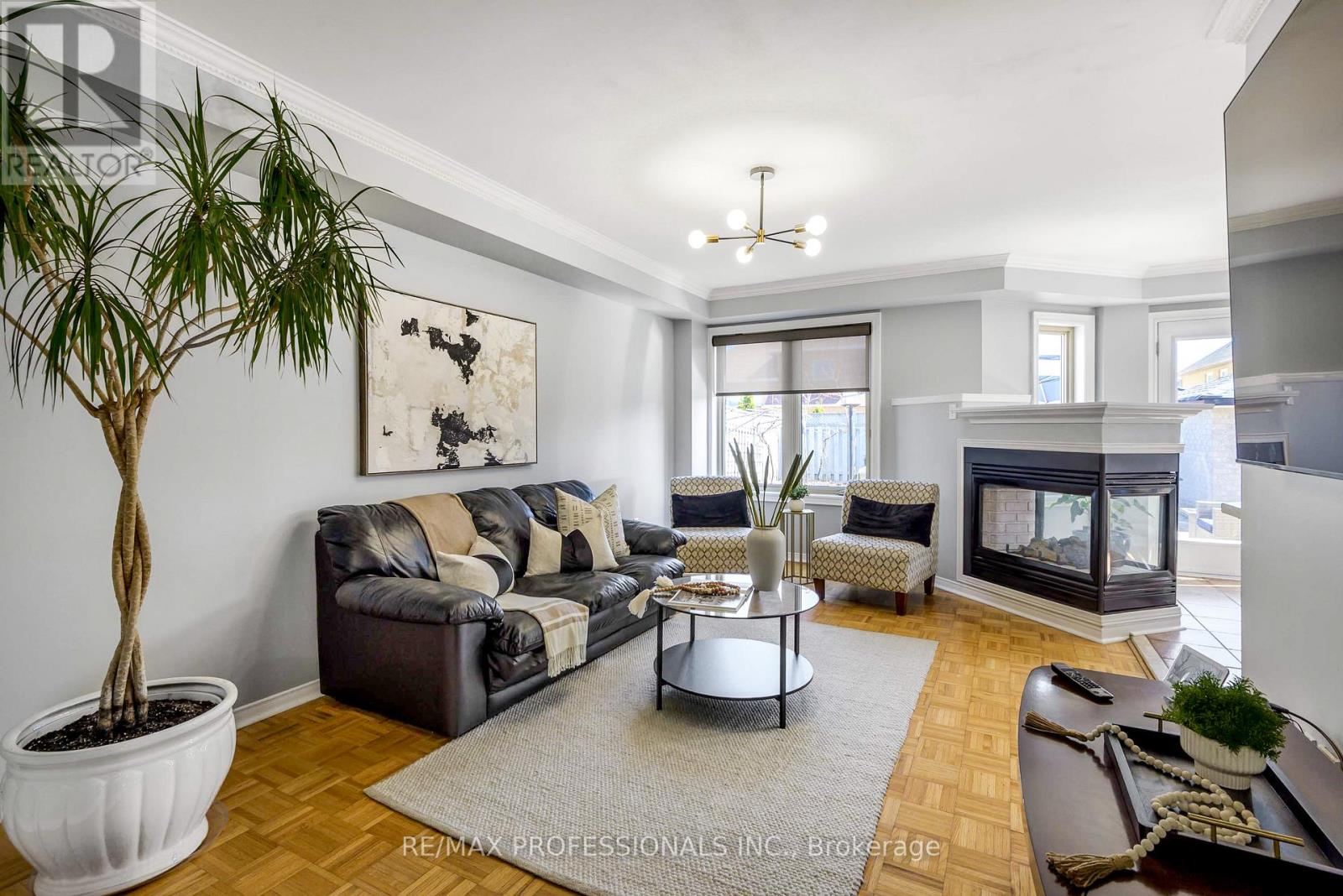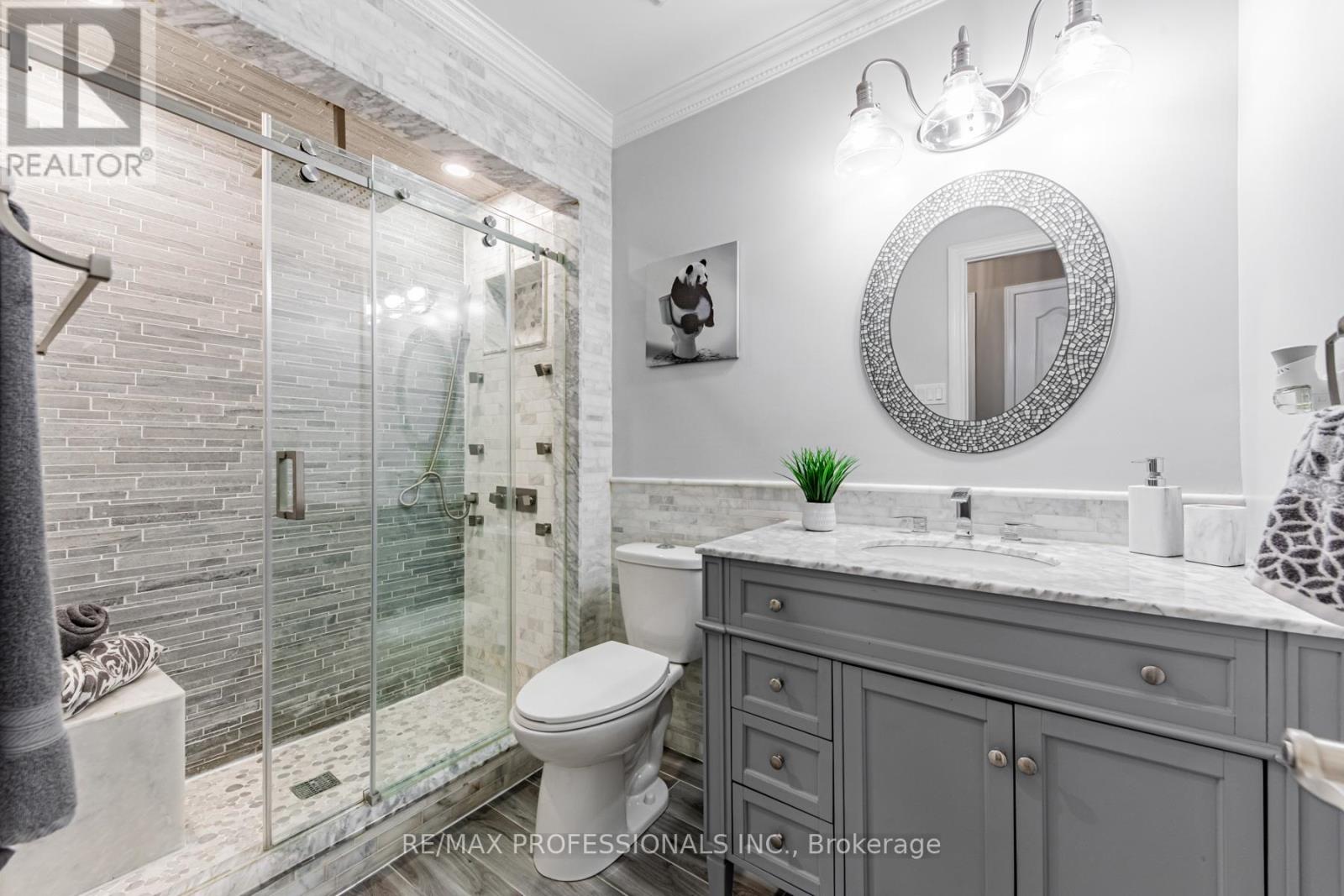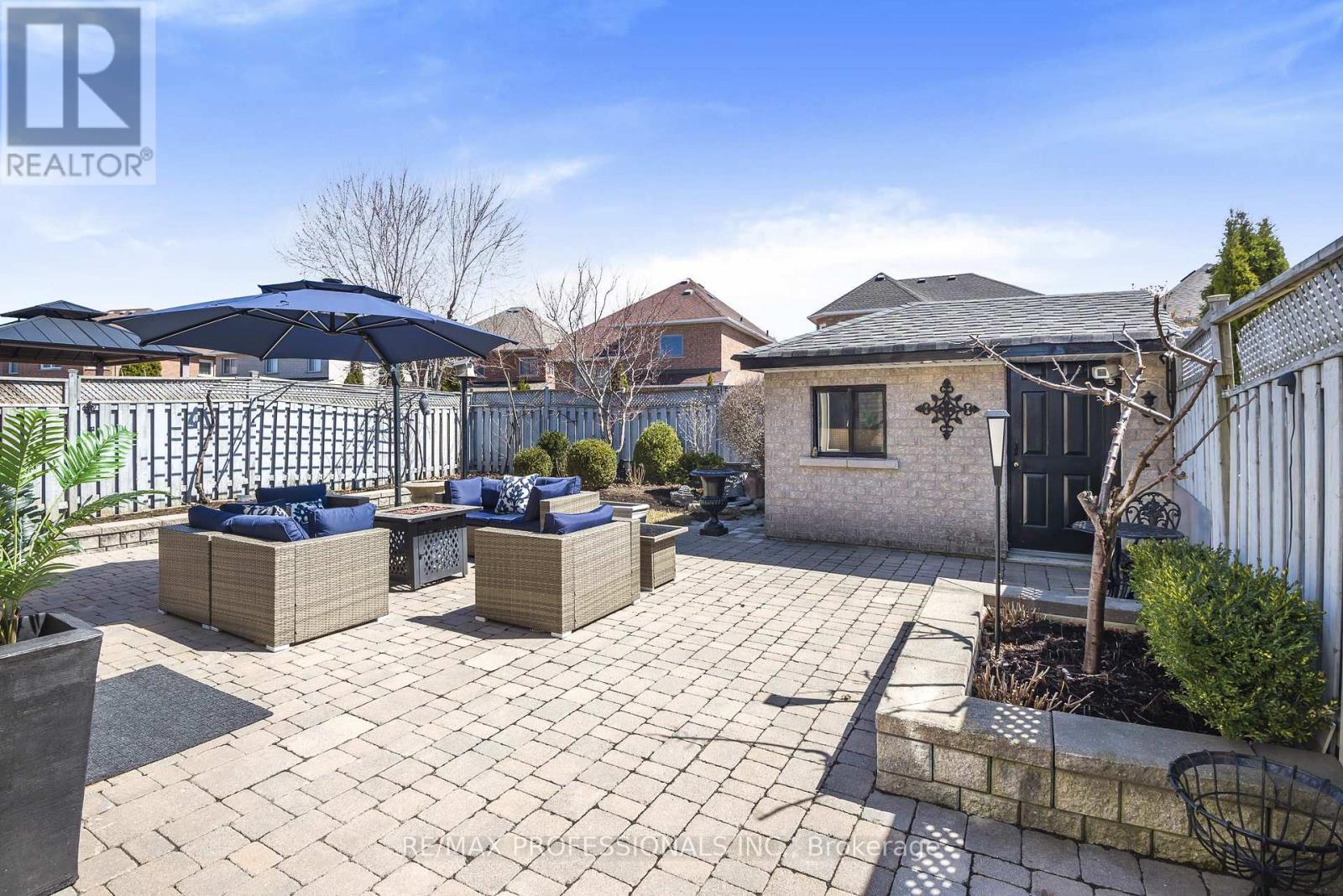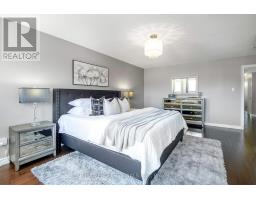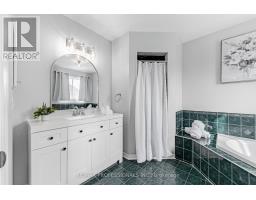71 Elena Crescent Vaughan, Ontario L6A 2J1
$1,349,888
Welcome to 71 Elena Crescent. Located In The Wonderful Maple Neighbourhood In Vaughan. Sitting On A Quiet Family Friendly Street, Close To Great Schools, Groceries & Shopping. Transit, Maple Go Station & Close Proximity to Hwys Make Commuting A Breeze. This Charming & Sophisticated Home Seamlessly Blends A Modern & Warm Design While Boasting A Spacious Main Floor, Eat-In Kitchen With Brand New Stainless Steel Appliances, Walk-Out To The Professionally Landscaped Backyard, Bright & Spacious Family Room With Gas Fireplace, Updated Main Floor Laundry & Bathroom. The Beautiful Wood & Wrought Iron Staircase Takes You Upstairs Where You Will Find 4 Large Bedrooms, All With Hardwood Floors, An Updated Spa-Like Bathroom With Marble & Shower Jets. Primary Bedroom With A Walk-In Closet And A Refreshed 4 Piece Ensuite Bathroom. Enjoy Beautiful Sunsets While In Your Backyard Oasis, Featuring Interlock Patio Area, Beautiful Flower Beds With Mature Trees & Shrubs, Shed With Separate Electrical, Exterior Potlights & More, Making It The Perfect Setting For Entertaining. Built-In Double Garage & Private Drive. Finished Basement With A 3 Piece Bathroom, Large Recreational/Living Area, Additional Bedroom, Laundry/Storage & Cantina, & Additional Living Space For Large & Growing Families. Located In The Well Established & Vibrant Maple Neighbourhood - Close To Many Wonderful Neighbourhood Amenities Such As Vaughan Mills Shopping Centre, Wonderful Parks & Walking Trails, The New Vaughan Hospital, Canada's Wonderland & So Much More! (id:50886)
Property Details
| MLS® Number | N12068743 |
| Property Type | Single Family |
| Community Name | Maple |
| Parking Space Total | 5 |
Building
| Bathroom Total | 4 |
| Bedrooms Above Ground | 4 |
| Bedrooms Below Ground | 1 |
| Bedrooms Total | 5 |
| Amenities | Fireplace(s) |
| Appliances | Dishwasher, Dryer, Freezer, Microwave, Stove, Washer, Window Coverings, Refrigerator |
| Basement Development | Finished |
| Basement Type | Full (finished) |
| Construction Style Attachment | Detached |
| Cooling Type | Central Air Conditioning |
| Exterior Finish | Brick |
| Fireplace Present | Yes |
| Half Bath Total | 1 |
| Heating Fuel | Natural Gas |
| Heating Type | Forced Air |
| Stories Total | 2 |
| Size Interior | 2,000 - 2,500 Ft2 |
| Type | House |
| Utility Water | Municipal Water |
Parking
| Garage |
Land
| Acreage | No |
| Sewer | Sanitary Sewer |
| Size Depth | 125 Ft ,6 In |
| Size Frontage | 27 Ft ,2 In |
| Size Irregular | 27.2 X 125.5 Ft ; Irregular Lot |
| Size Total Text | 27.2 X 125.5 Ft ; Irregular Lot |
https://www.realtor.ca/real-estate/28135870/71-elena-crescent-vaughan-maple-maple
Contact Us
Contact us for more information
Matthew Valadao Fernandes
Broker
www.youtube.com/embed/VI_DHs715Nc
www.matthewfernandes.ca/
www.facebook.com/matthewfernandesgroup
www.instagram.com/matthewfernandesgroup/
www.youtube.com/@MatthewFernandesGroup
4242 Dundas St W Unit 9
Toronto, Ontario M8X 1Y6
(416) 236-1241
(416) 231-0563
Paul Acri
Broker
www.acriteam.com/
www.facebook.com/acriteam
twitter.com/acriteam
ca.linkedin.com/in/paulacri
1 East Mall Cres Unit D-3-C
Toronto, Ontario M9B 6G8
(416) 232-9000
(416) 232-1281













