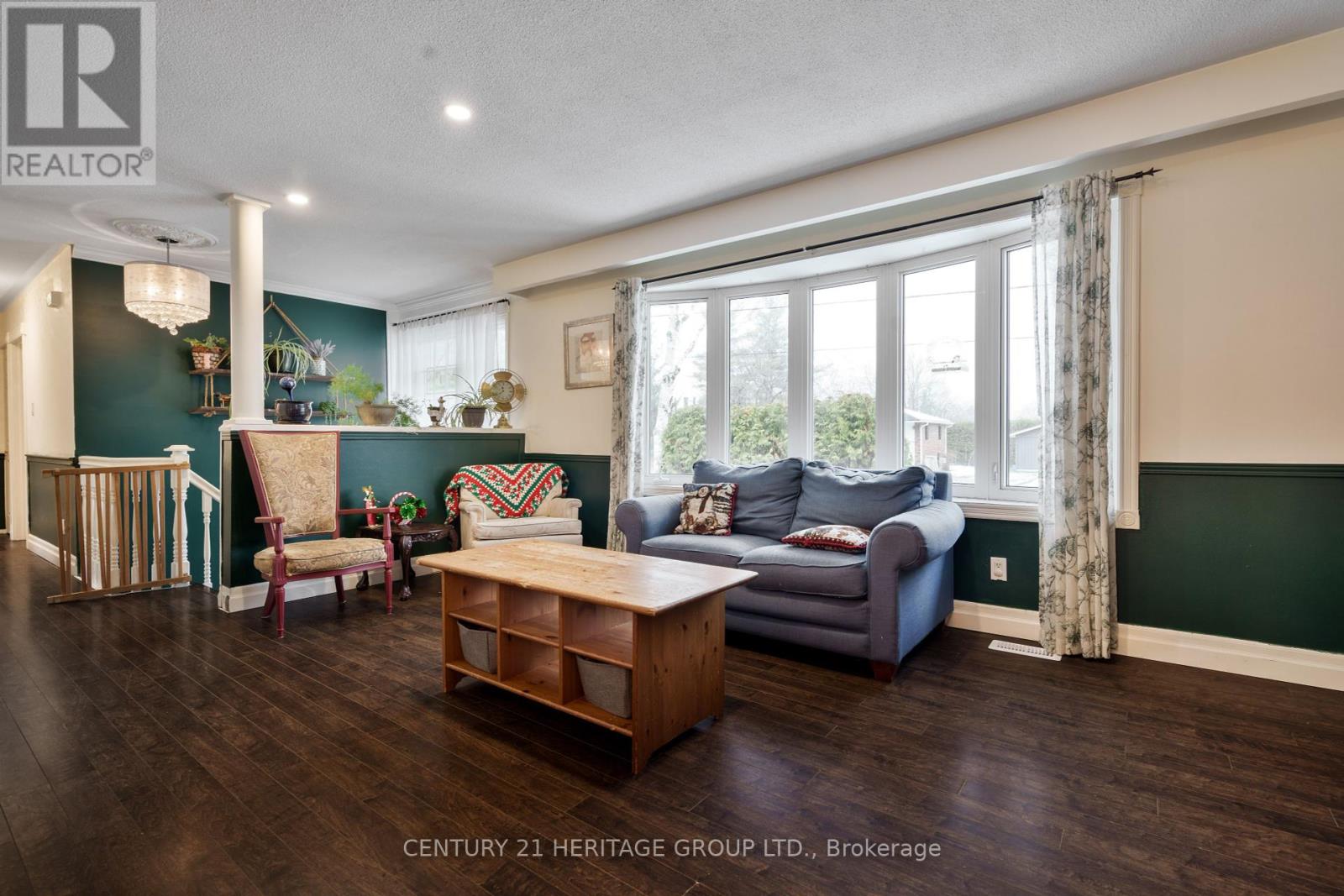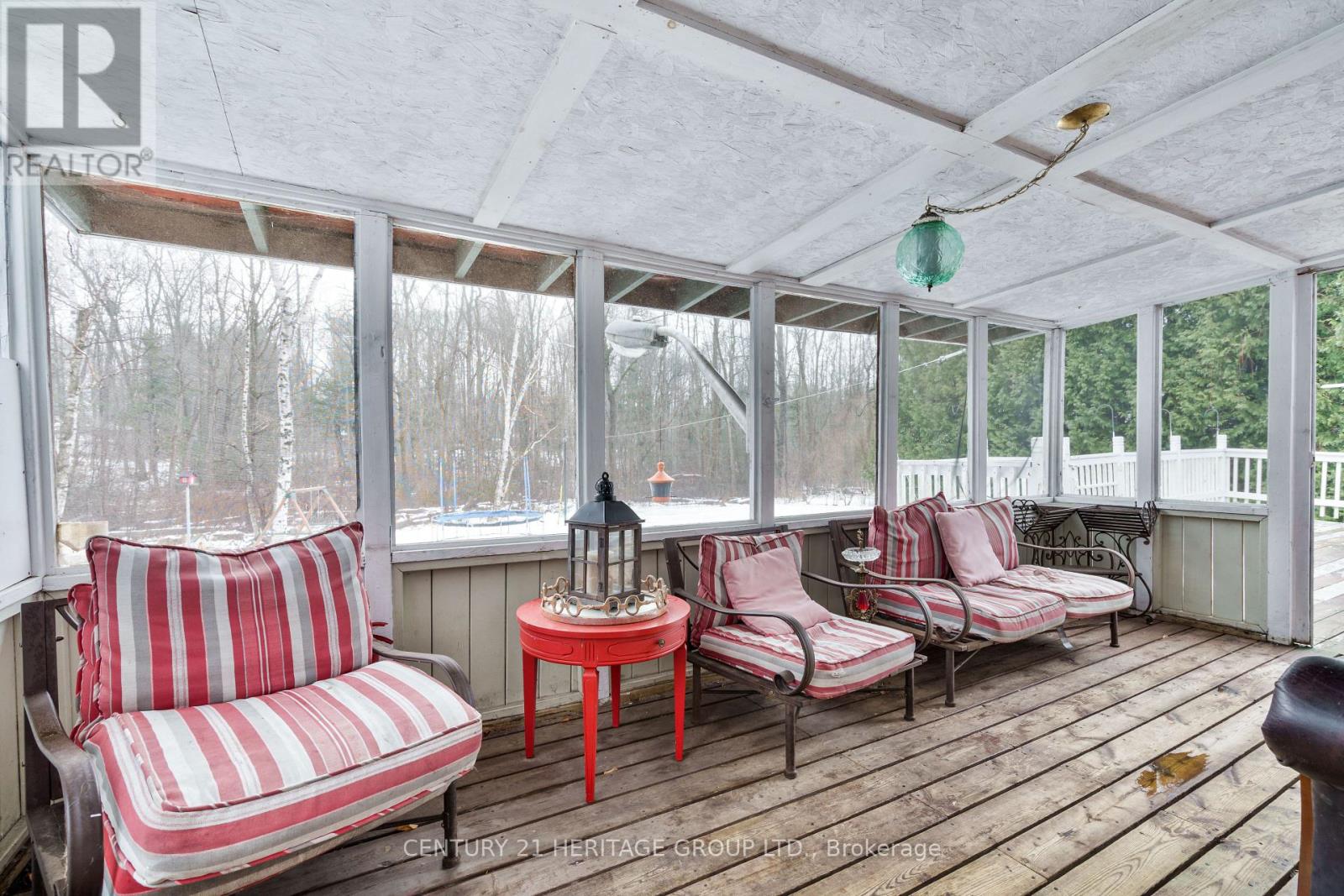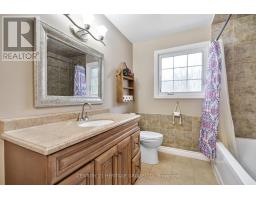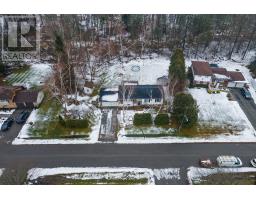71 Elizabeth Street Georgina, Ontario L0E 1R0
3 Bedroom
2 Bathroom
Raised Bungalow
Above Ground Pool
Central Air Conditioning
Forced Air
$839,900
Shingles 2024!! This is a wonderful bright and spacious family home is located within a short distance to Lake Simcoe, and a lovely sand beach at Sibbald Point Provincial Park. Plenty of recreation for the entire family. Open concept living and dining room with pot lights and walk out to enclosed deck. Hardwood and laminate flooring throughout. Backs unto forested area which provides lots of privacy and only a short drive into downtown Sutton for shopping and amenities. Septic system has recently been pumped and inspected favourably. (id:50886)
Property Details
| MLS® Number | N11894907 |
| Property Type | Single Family |
| Community Name | Sutton & Jackson's Point |
| ParkingSpaceTotal | 6 |
| PoolType | Above Ground Pool |
| Structure | Deck |
Building
| BathroomTotal | 2 |
| BedroomsAboveGround | 3 |
| BedroomsTotal | 3 |
| Appliances | Water Heater, Dryer, Refrigerator, Stove, Washer |
| ArchitecturalStyle | Raised Bungalow |
| BasementDevelopment | Partially Finished |
| BasementType | Full (partially Finished) |
| ConstructionStyleAttachment | Detached |
| CoolingType | Central Air Conditioning |
| ExteriorFinish | Brick, Vinyl Siding |
| FlooringType | Hardwood, Laminate |
| FoundationType | Block |
| HeatingFuel | Natural Gas |
| HeatingType | Forced Air |
| StoriesTotal | 1 |
| Type | House |
Parking
| Attached Garage |
Land
| Acreage | No |
| Sewer | Septic System |
| SizeDepth | 122 Ft |
| SizeFrontage | 120 Ft |
| SizeIrregular | 120 X 122 Ft ; 124x129.97 Rear |
| SizeTotalText | 120 X 122 Ft ; 124x129.97 Rear |
| ZoningDescription | Residential |
Rooms
| Level | Type | Length | Width | Dimensions |
|---|---|---|---|---|
| Basement | Bedroom 3 | 4.6 m | 3.25 m | 4.6 m x 3.25 m |
| Basement | Recreational, Games Room | 6.8 m | 4 m | 6.8 m x 4 m |
| Basement | Laundry Room | 4.6 m | 2.73 m | 4.6 m x 2.73 m |
| Main Level | Living Room | 5.23 m | 3.4 m | 5.23 m x 3.4 m |
| Main Level | Dining Room | 3.1 m | 2.88 m | 3.1 m x 2.88 m |
| Main Level | Kitchen | 4 m | 2.83 m | 4 m x 2.83 m |
| Main Level | Bedroom | 5.25 m | 3.27 m | 5.25 m x 3.27 m |
| Main Level | Bedroom 2 | 2.75 m | 2.7 m | 2.75 m x 2.7 m |
Interested?
Contact us for more information
Nancy G. Payne
Salesperson
Century 21 Heritage Group Ltd.
17035 Yonge St. Suite 100
Newmarket, Ontario L3Y 5Y1
17035 Yonge St. Suite 100
Newmarket, Ontario L3Y 5Y1









































