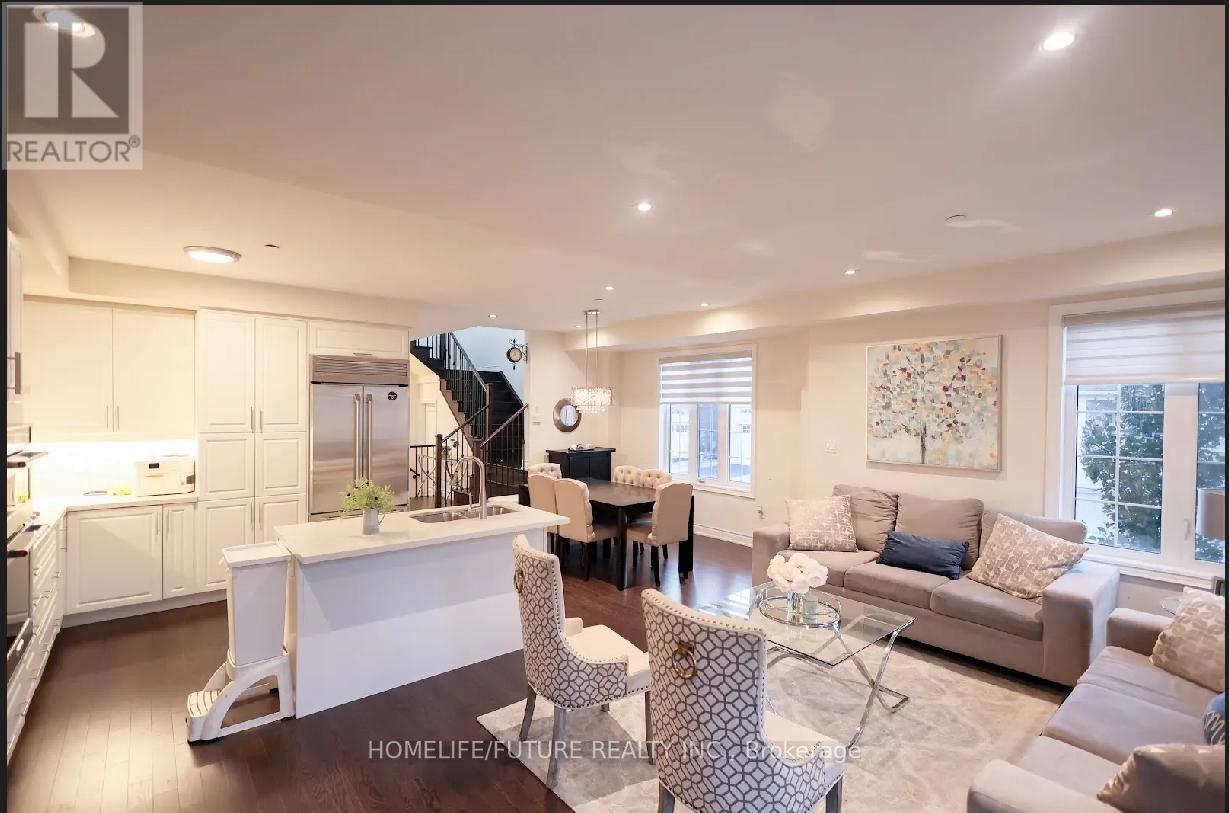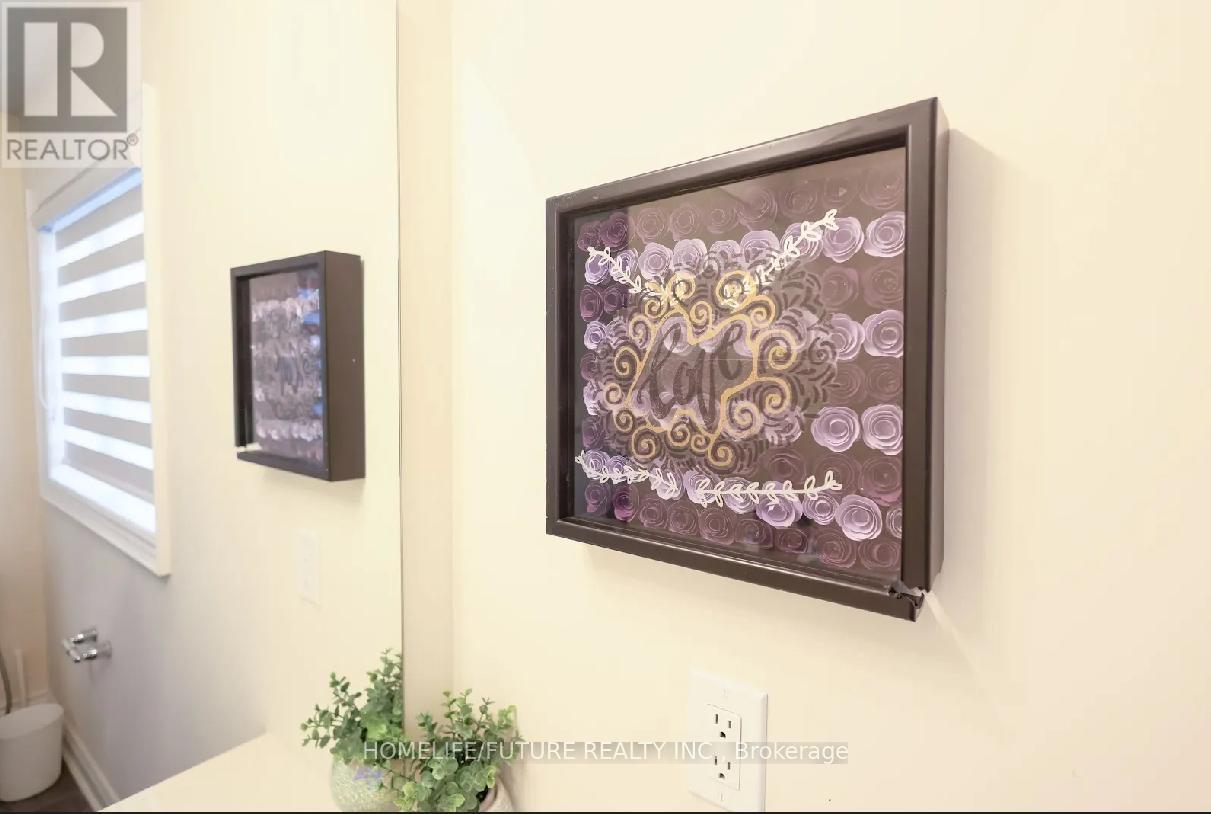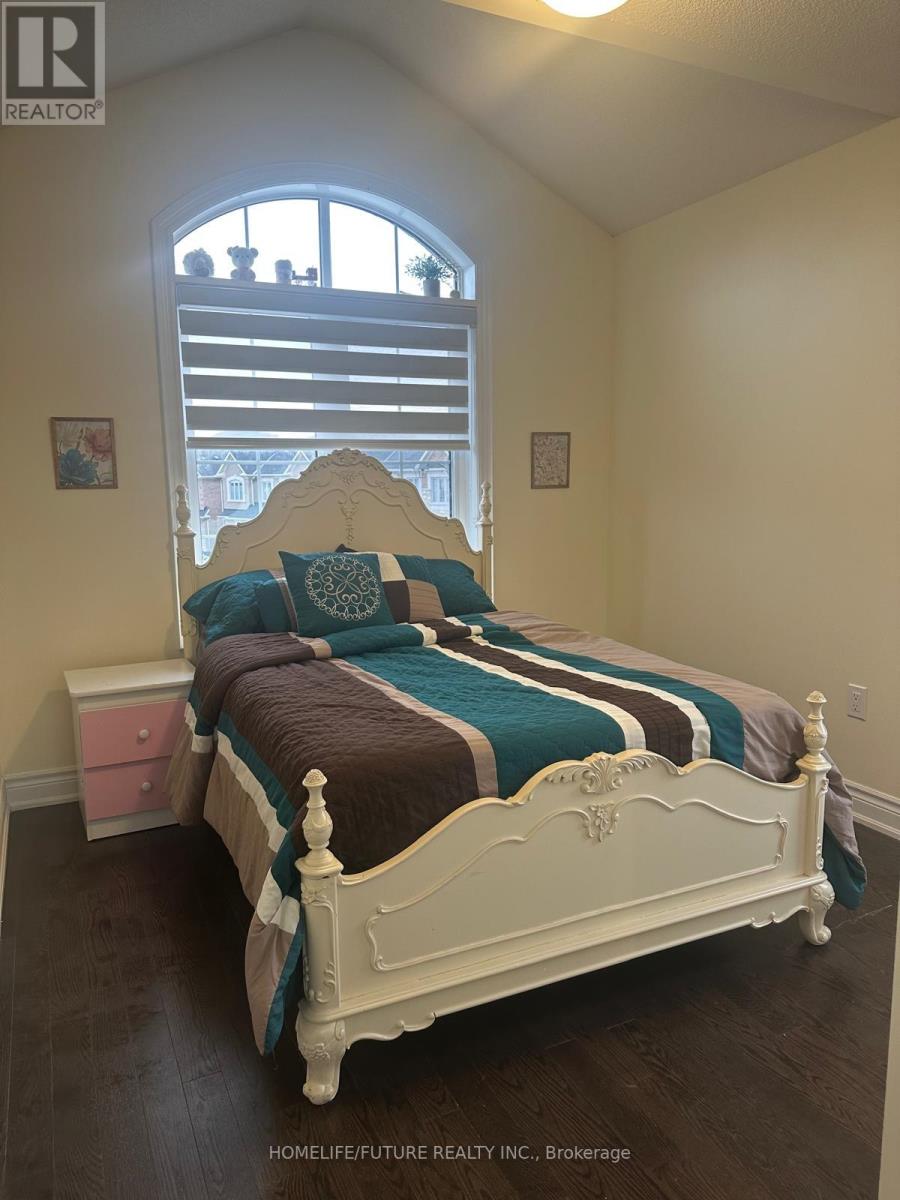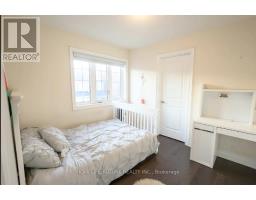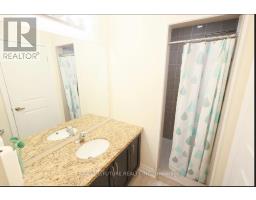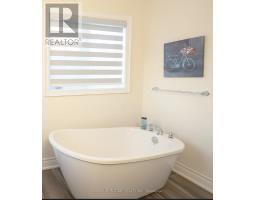71 Erintol Way Markham, Ontario L3S 0E7
4 Bedroom
4 Bathroom
Central Air Conditioning
Forced Air
$3,300 Monthly
A Spacious Detached Home In High Demand Cedarwood Community Well Designed & Functional Layout With 9"" Ceiling On Main Floor, Hardwood Floor Throughout, 4 Bedrooms, 4 Washrooms, Minutes To Costco, Transit, Home Depot (id:50886)
Property Details
| MLS® Number | N9954682 |
| Property Type | Single Family |
| Community Name | Cedarwood |
| ParkingSpaceTotal | 2 |
Building
| BathroomTotal | 4 |
| BedroomsAboveGround | 4 |
| BedroomsTotal | 4 |
| Appliances | Dishwasher, Dryer, Oven, Refrigerator, Washer |
| BasementDevelopment | Finished |
| BasementFeatures | Separate Entrance |
| BasementType | N/a (finished) |
| ConstructionStyleAttachment | Semi-detached |
| CoolingType | Central Air Conditioning |
| ExteriorFinish | Brick |
| FlooringType | Hardwood, Tile |
| FoundationType | Concrete |
| HalfBathTotal | 1 |
| HeatingFuel | Natural Gas |
| HeatingType | Forced Air |
| StoriesTotal | 2 |
| Type | House |
| UtilityWater | Municipal Water |
Parking
| Attached Garage |
Land
| Acreage | No |
| Sewer | Sanitary Sewer |
Rooms
| Level | Type | Length | Width | Dimensions |
|---|---|---|---|---|
| Second Level | Primary Bedroom | 3.66 m | 5.18 m | 3.66 m x 5.18 m |
| Second Level | Bedroom 4 | 4.27 m | 4.88 m | 4.27 m x 4.88 m |
| Main Level | Living Room | 6.1 m | 3.05 m | 6.1 m x 3.05 m |
| Main Level | Dining Room | 5.79 m | 3.05 m | 5.79 m x 3.05 m |
| Main Level | Eating Area | 3.35 m | 2.13 m | 3.35 m x 2.13 m |
| Main Level | Kitchen | 2.44 m | 5.18 m | 2.44 m x 5.18 m |
| Main Level | Bedroom 2 | 3.66 m | 4.57 m | 3.66 m x 4.57 m |
| Main Level | Bedroom 3 | 2.74 m | 2.44 m | 2.74 m x 2.44 m |
https://www.realtor.ca/real-estate/27603717/71-erintol-way-markham-cedarwood-cedarwood
Interested?
Contact us for more information
Dass Balasubramaniam
Salesperson
Homelife/future Realty Inc.
7 Eastvale Drive Unit 205
Markham, Ontario L3S 4N8
7 Eastvale Drive Unit 205
Markham, Ontario L3S 4N8







