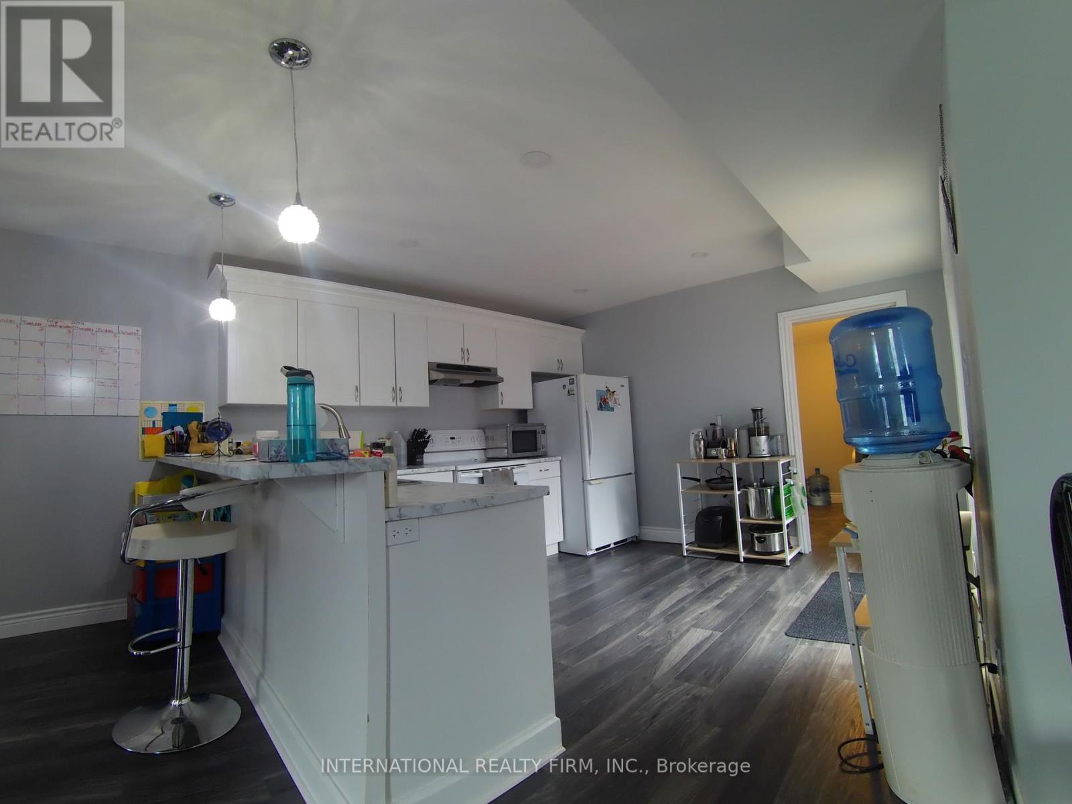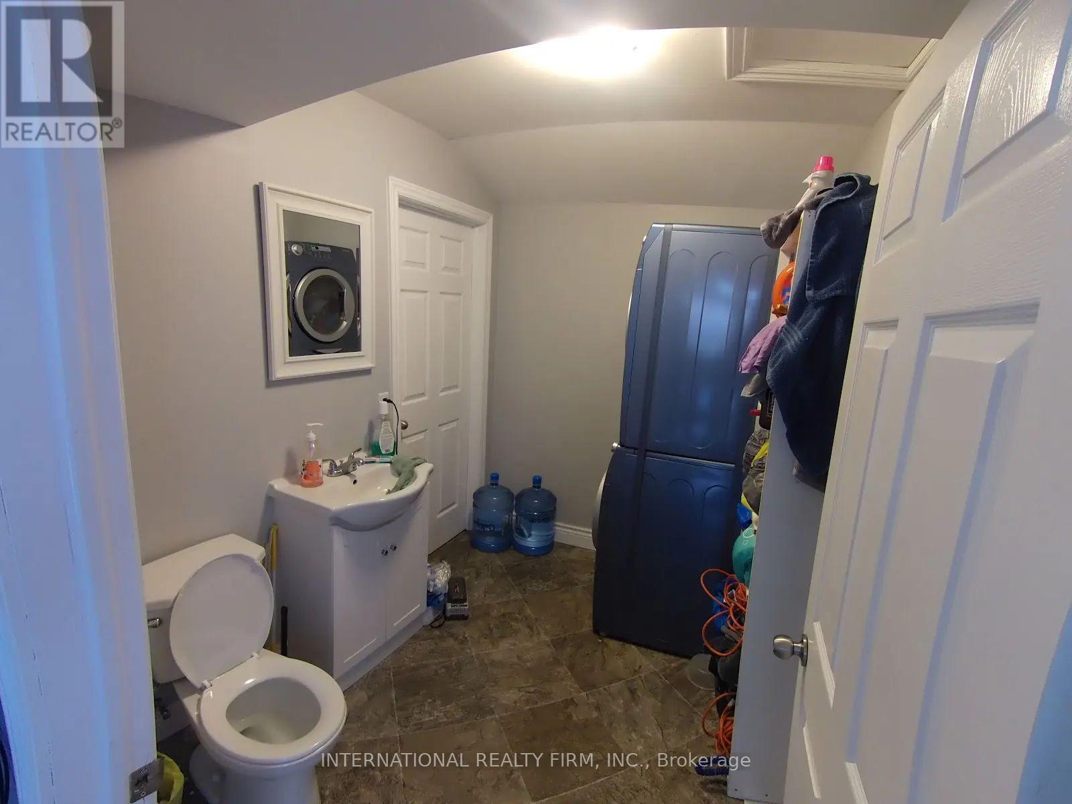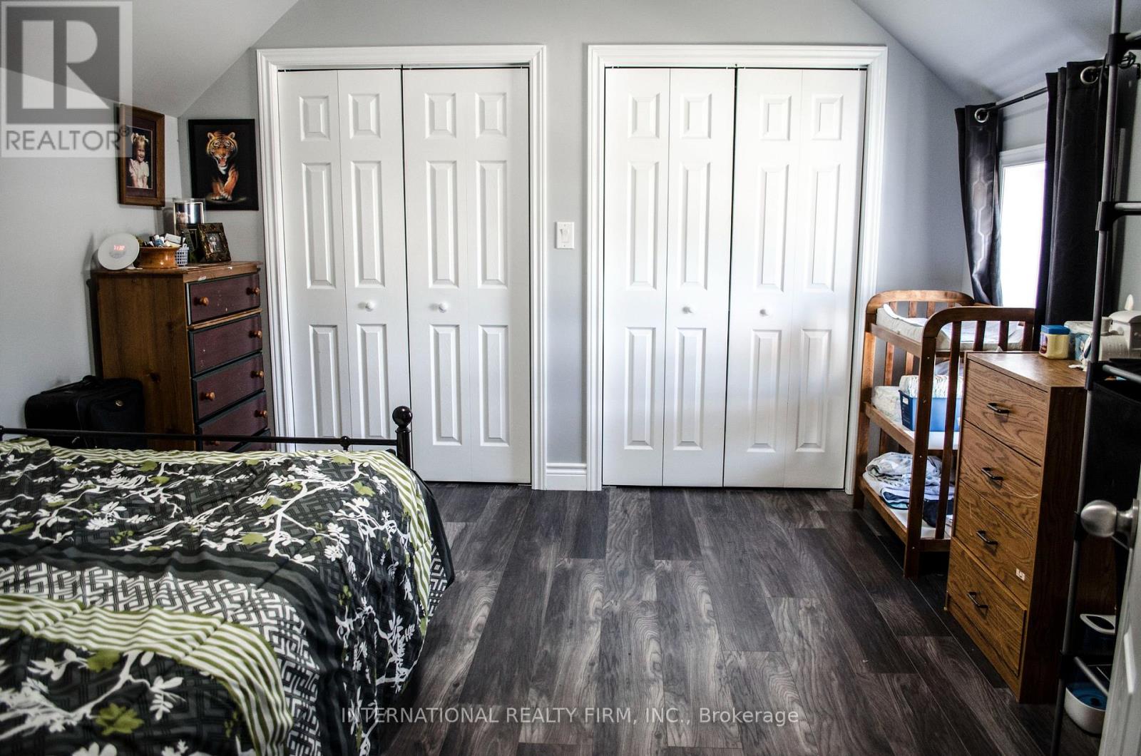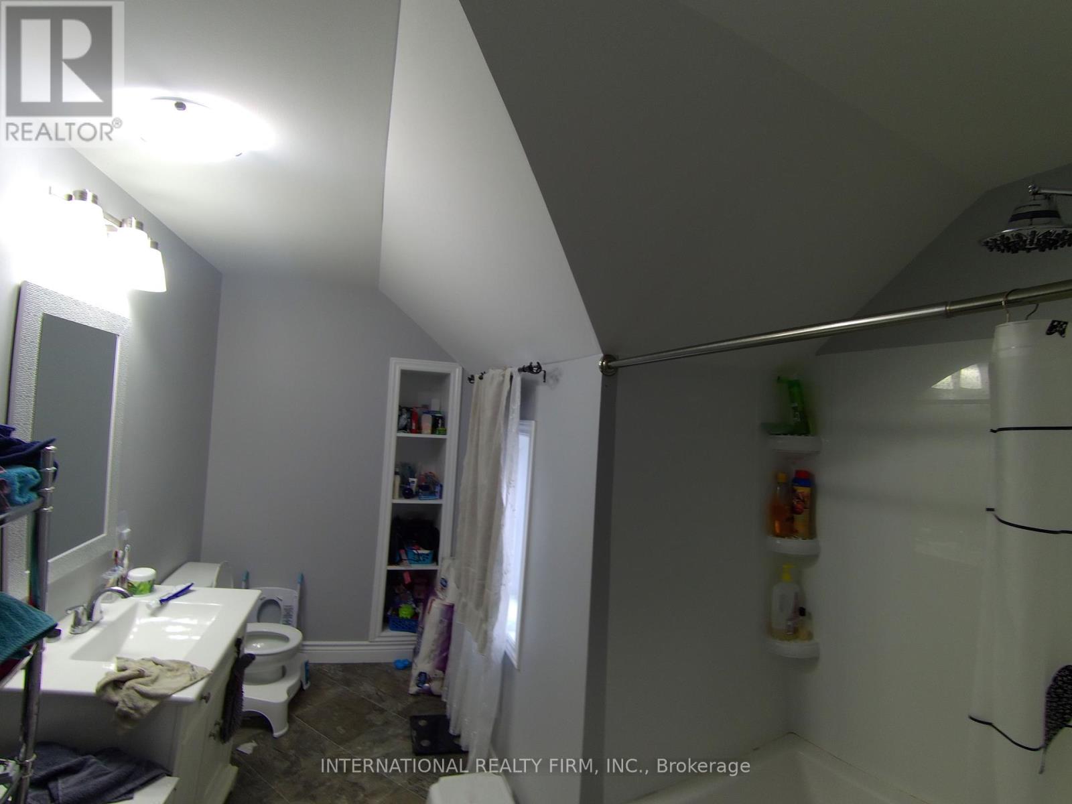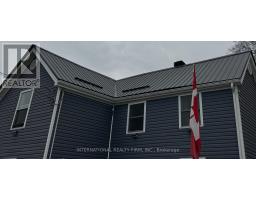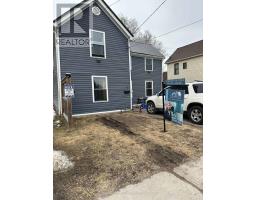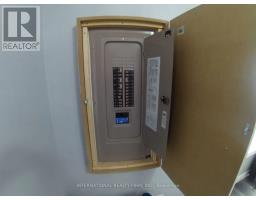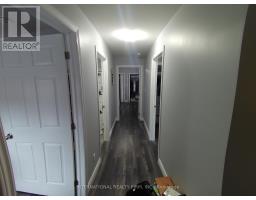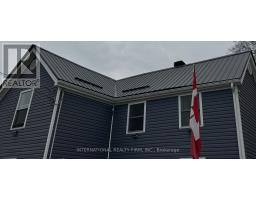71 Everette Street N Belleville, Ontario K8P 3K4
3 Bedroom
2 Bathroom
1,500 - 2,000 ft2
Central Air Conditioning
Forced Air
$430,000
Great starter to get into Homeownership. Detached 3 bedroom home with 2 parking spots. Quick drive to Zwick's Centennial Park East, the Marina, Belleville Harbour and all it's amenities. Business Centre, Downtown, Hospital, Library, Major Highway, Marina, Park, Place of Worship, Public Transit, Schools, Shopping Nearby (id:50886)
Property Details
| MLS® Number | X12022082 |
| Property Type | Single Family |
| Community Name | Belleville Ward |
| Parking Space Total | 2 |
Building
| Bathroom Total | 2 |
| Bedrooms Above Ground | 3 |
| Bedrooms Total | 3 |
| Appliances | Dryer, Microwave, Stove, Washer, Refrigerator |
| Basement Type | Crawl Space |
| Construction Style Attachment | Detached |
| Cooling Type | Central Air Conditioning |
| Exterior Finish | Vinyl Siding |
| Foundation Type | Stone, Concrete |
| Half Bath Total | 1 |
| Heating Fuel | Natural Gas |
| Heating Type | Forced Air |
| Stories Total | 2 |
| Size Interior | 1,500 - 2,000 Ft2 |
| Type | House |
| Utility Water | Municipal Water |
Parking
| No Garage |
Land
| Acreage | No |
| Sewer | Sanitary Sewer |
| Size Depth | 75 Ft ,1 In |
| Size Frontage | 50 Ft ,3 In |
| Size Irregular | 50.3 X 75.1 Ft |
| Size Total Text | 50.3 X 75.1 Ft |
| Zoning Description | R4 |
Rooms
| Level | Type | Length | Width | Dimensions |
|---|---|---|---|---|
| Second Level | Bedroom | 3.65 m | 3.65 m | 3.65 m x 3.65 m |
| Second Level | Bedroom 2 | 3.81 m | 2.79 m | 3.81 m x 2.79 m |
| Second Level | Bedroom 3 | 4.27 m | 2.51 m | 4.27 m x 2.51 m |
| Ground Level | Living Room | 5.43 m | 3.65 m | 5.43 m x 3.65 m |
| Ground Level | Dining Room | 3.3 m | 2.84 m | 3.3 m x 2.84 m |
| Ground Level | Kitchen | 2.87 m | 3.12 m | 2.87 m x 3.12 m |
Contact Us
Contact us for more information
Lisa-Lynne Robinson
Salesperson
International Realty Firm, Inc.
101 Brock St South 3rd Flr
Whitby, Ontario L1N 4J9
101 Brock St South 3rd Flr
Whitby, Ontario L1N 4J9
(647) 313-3400





