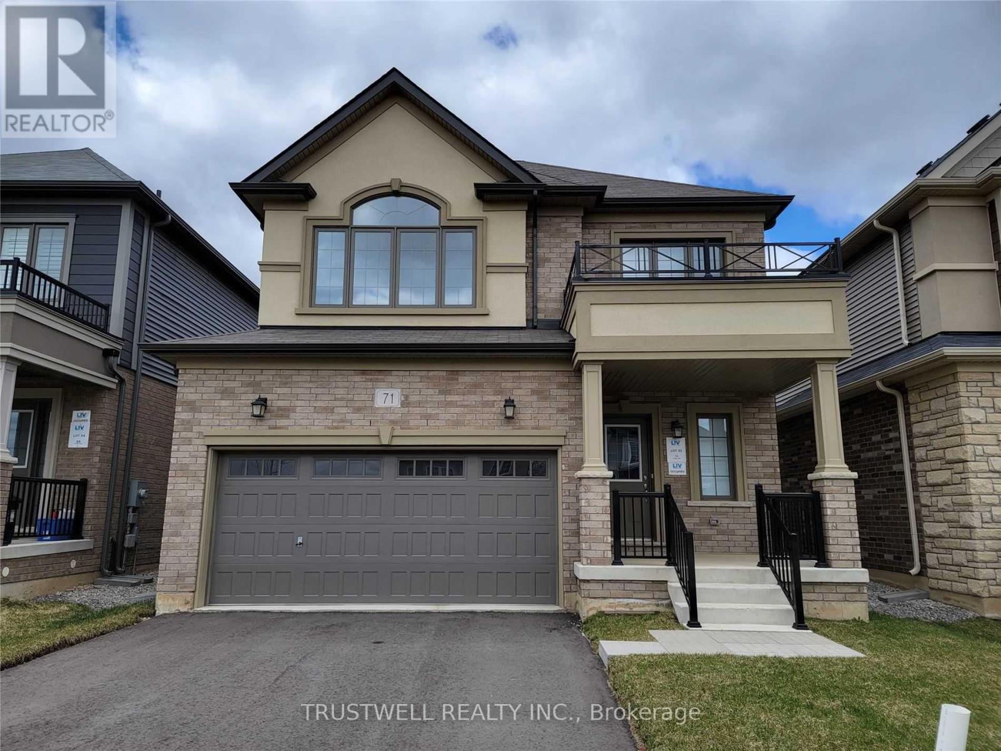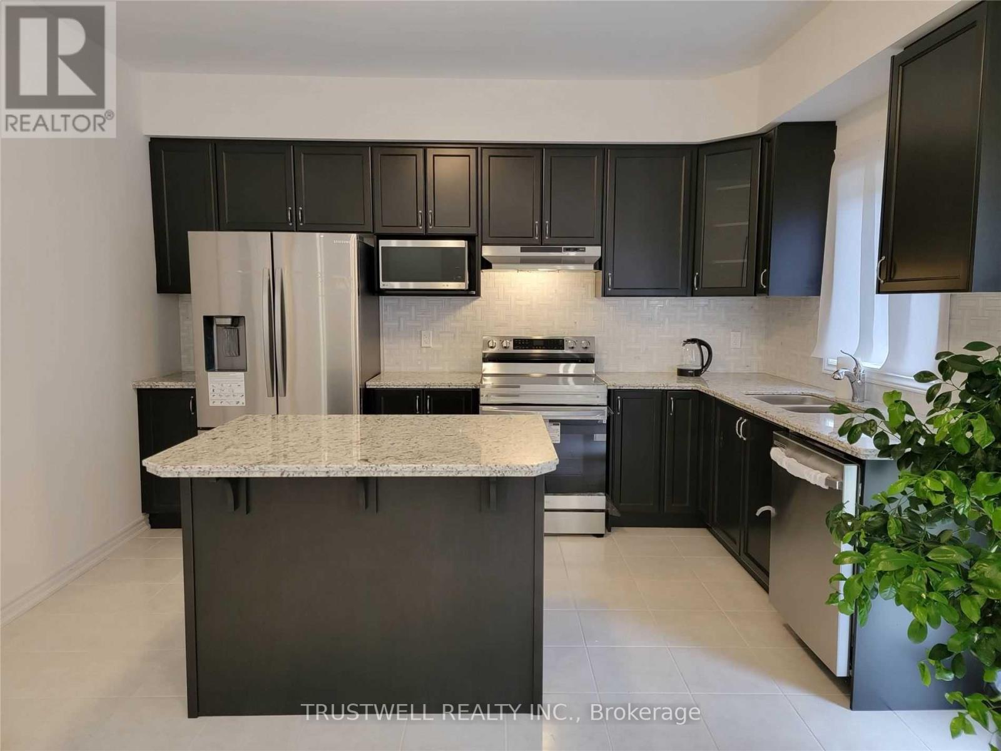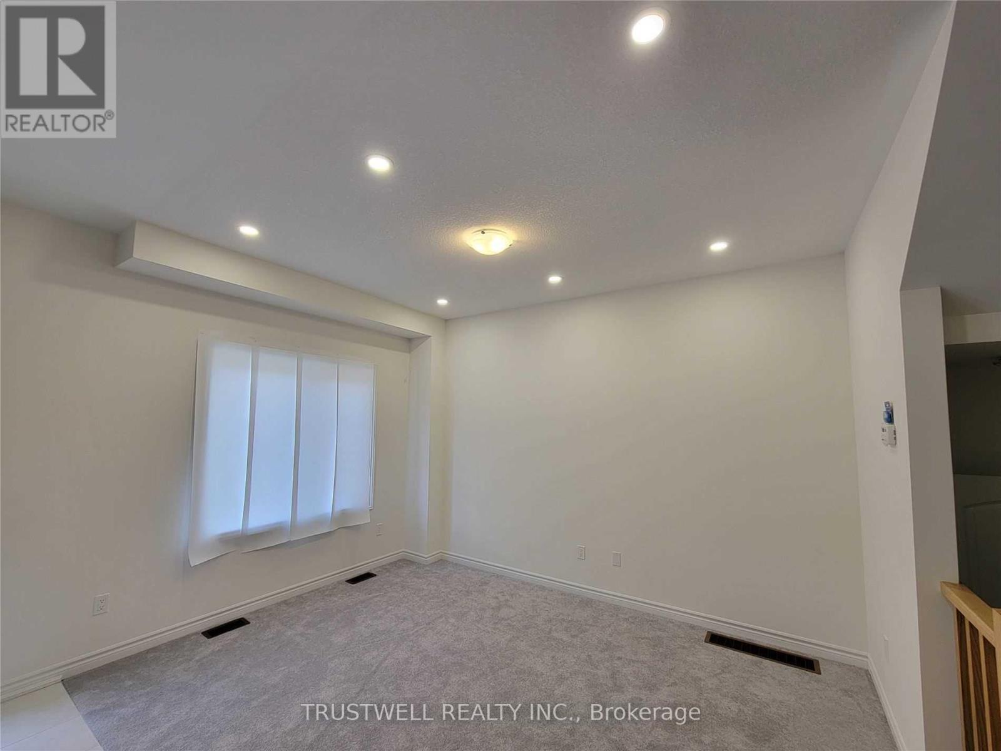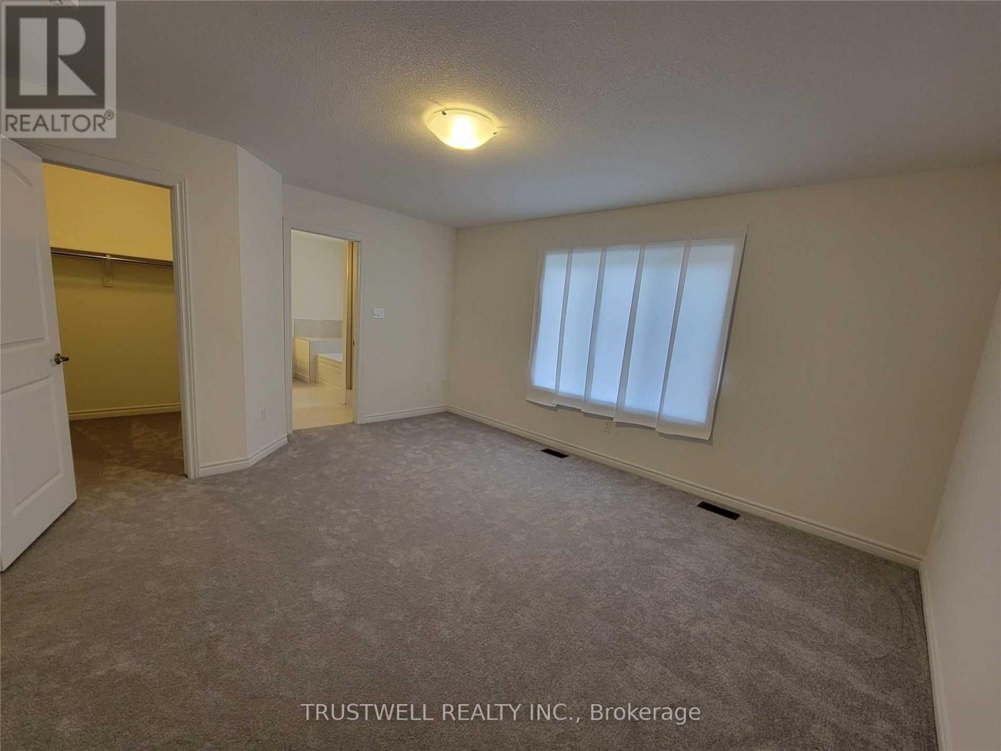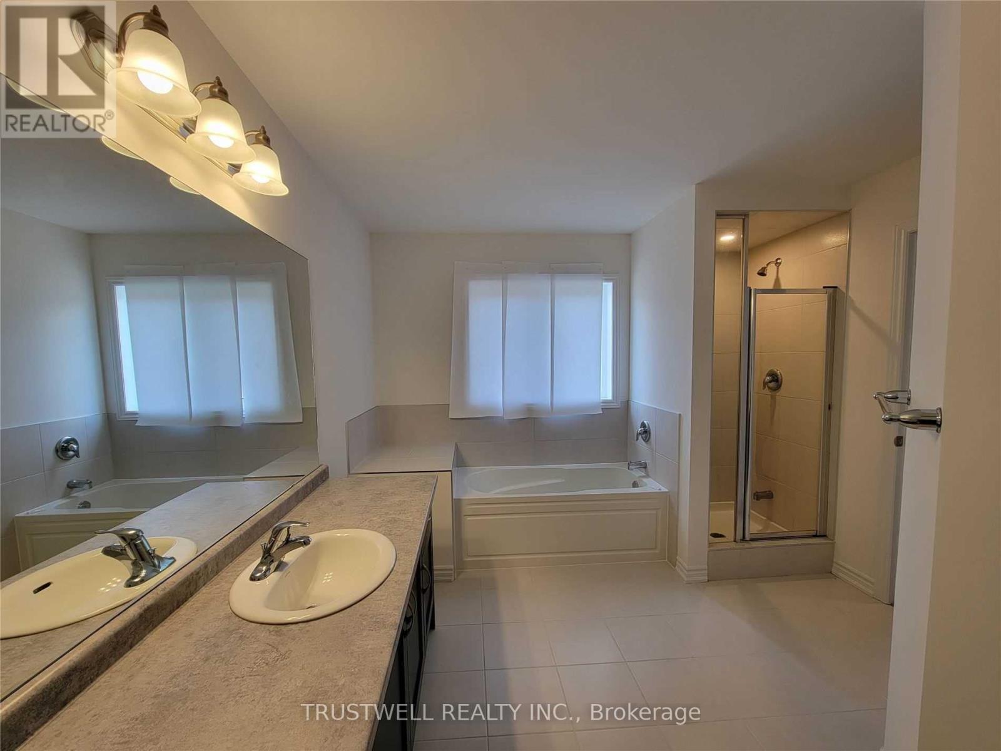71 Flagg Avenue Brant, Ontario N3L 0J8
$949,999
A Rare Find - Upgraded Solid All Brick To The Top (No Sidings) Detached Home. Nestled In The Highly Sought After "Scenic Ridge Community", Township Of Paris, Ontario. West Of Hamilton. This "Albany Model" Has 1659 Sq Ft Of Modern Living With 9' Main Fl Ceiling Height. Walk In From Double Garage, Easy Access To Main Arteries, Minutes To Shopping, Restaurants, School, Hwy 403, Downtown And Amenities. A Pleasure To Show. **EXTRAS** Brand New S/S Fridge, Stove, Dishwasher, Microwave, Range Hood Exhaust, Samsung Washer & Dryer, Gdo & Remote, Gas Burner & Equipment, Central Air Conditioner, Approx. $33,000 Upgrades. See List Attached. 200 Amps Electrical Service. Hwt (R) (id:50886)
Property Details
| MLS® Number | X8439824 |
| Property Type | Single Family |
| Community Name | Paris |
| Parking Space Total | 4 |
Building
| Bathroom Total | 3 |
| Bedrooms Above Ground | 3 |
| Bedrooms Total | 3 |
| Basement Development | Unfinished |
| Basement Type | N/a (unfinished) |
| Construction Style Attachment | Detached |
| Cooling Type | Central Air Conditioning |
| Exterior Finish | Brick |
| Flooring Type | Ceramic, Carpeted |
| Foundation Type | Concrete |
| Half Bath Total | 1 |
| Heating Fuel | Natural Gas |
| Heating Type | Forced Air |
| Stories Total | 2 |
| Size Interior | 1,500 - 2,000 Ft2 |
| Type | House |
| Utility Water | Municipal Water |
Parking
| Garage |
Land
| Acreage | No |
| Sewer | Sanitary Sewer |
| Size Depth | 98 Ft ,4 In |
| Size Frontage | 36 Ft ,1 In |
| Size Irregular | 36.1 X 98.4 Ft |
| Size Total Text | 36.1 X 98.4 Ft |
Rooms
| Level | Type | Length | Width | Dimensions |
|---|---|---|---|---|
| Second Level | Primary Bedroom | 4.72 m | 3.98 m | 4.72 m x 3.98 m |
| Second Level | Bedroom 2 | 3.55 m | 3.05 m | 3.55 m x 3.05 m |
| Second Level | Bedroom 3 | 3.03 m | 3.03 m | 3.03 m x 3.03 m |
| Main Level | Kitchen | 3.96 m | 2.47 m | 3.96 m x 2.47 m |
| Main Level | Dining Room | 3.96 m | 2.54 m | 3.96 m x 2.54 m |
| Main Level | Living Room | 3.96 m | 2.94 m | 3.96 m x 2.94 m |
https://www.realtor.ca/real-estate/27040304/71-flagg-avenue-brant-paris-paris
Contact Us
Contact us for more information
James Wong
Salesperson
3640 Victoria Park Ave#300
Toronto, Ontario M2H 3B2
(416) 498-9995
(416) 498-0037
www.trustwell.ca/

