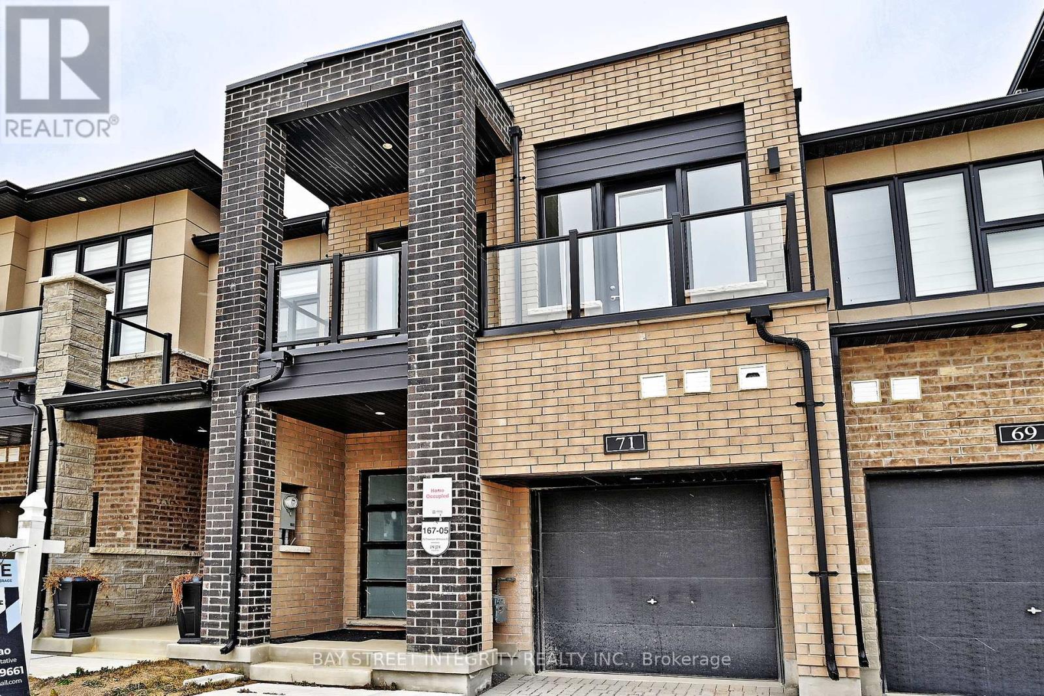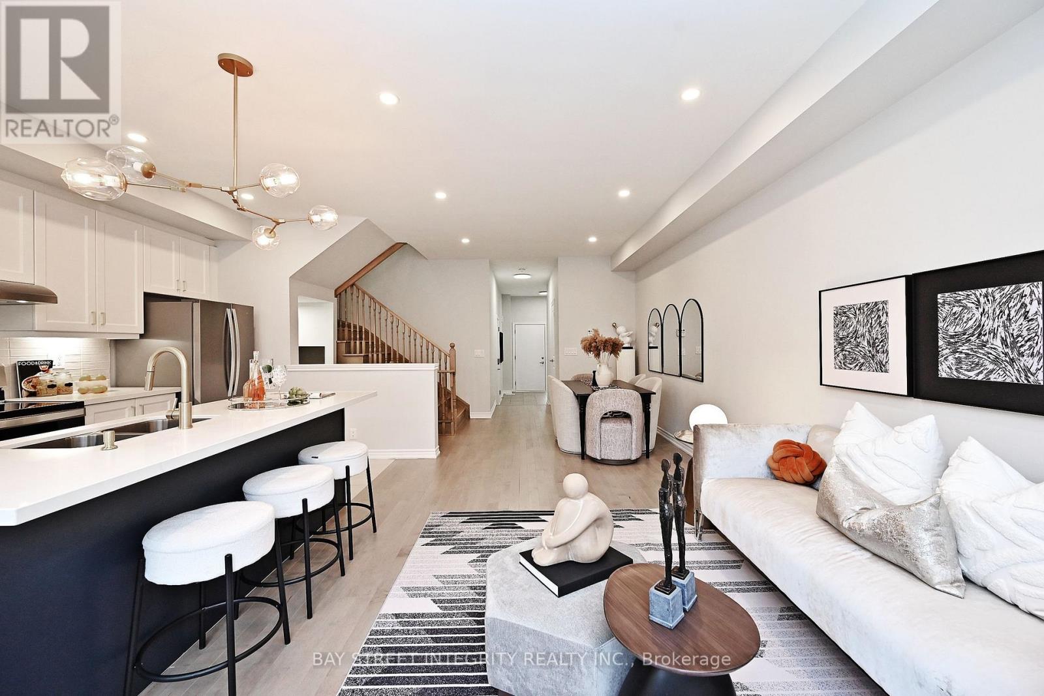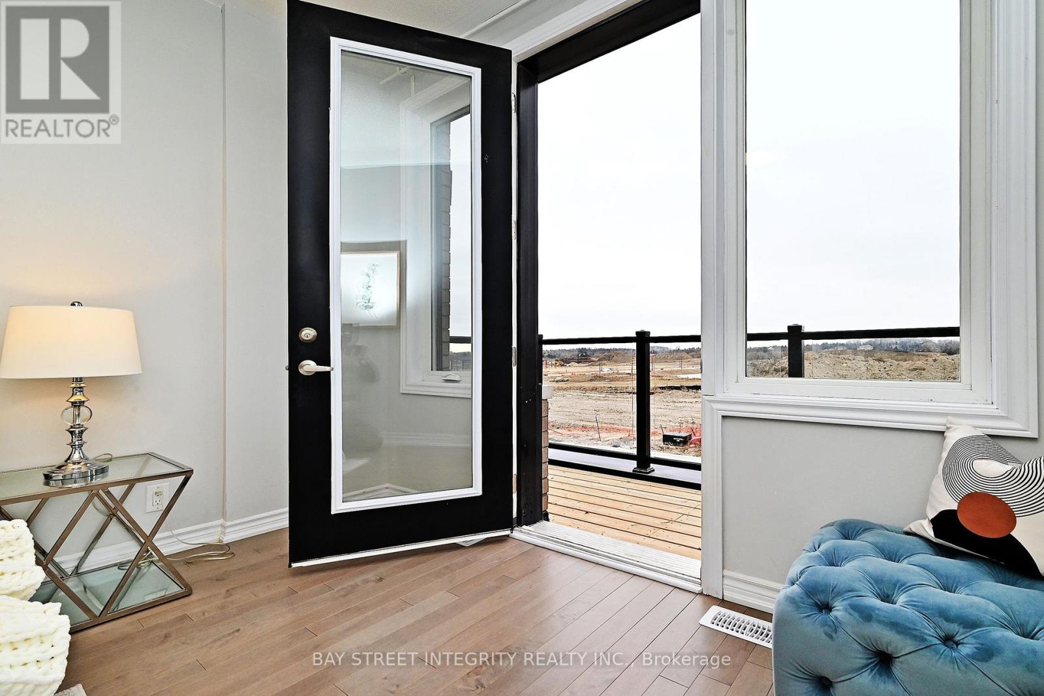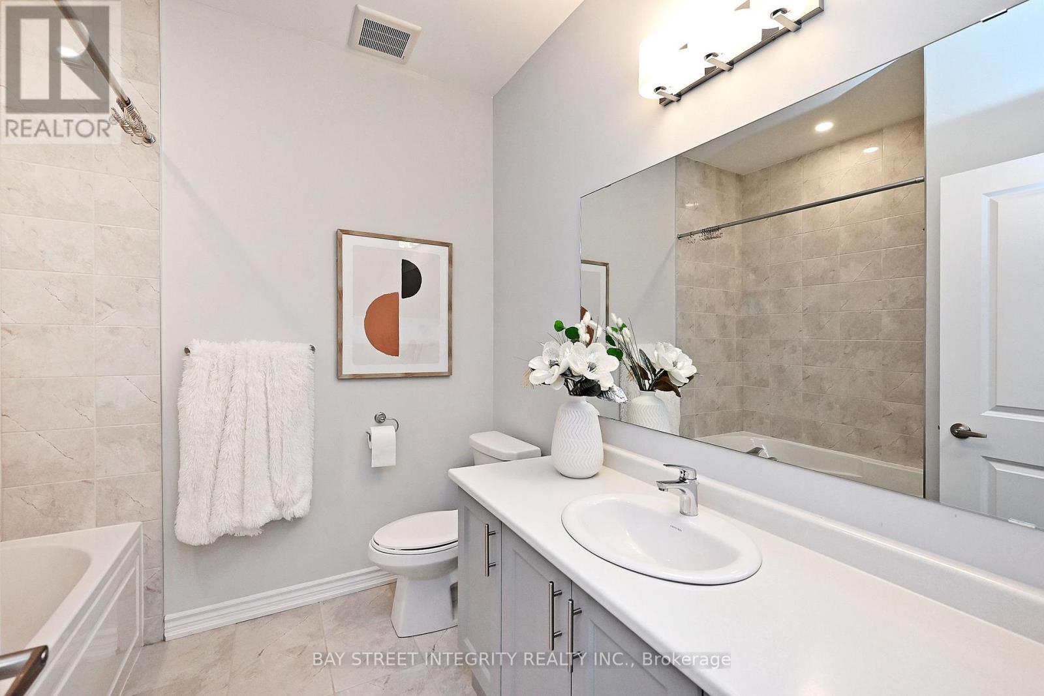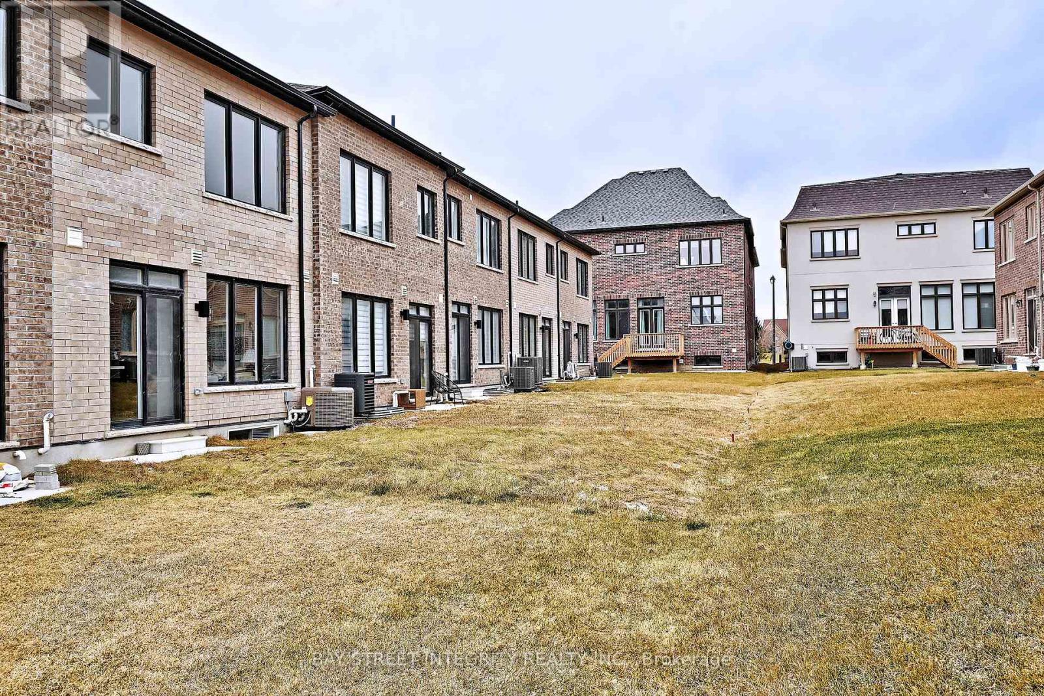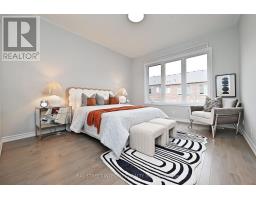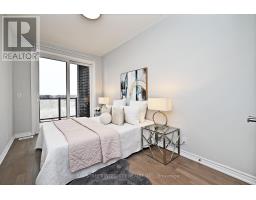71 Freeman William Street Markham, Ontario L6C 3K4
$1,199,800
Welcome to this stunning 2,057 sf townhouse townhouse offers 9-ft smooth ceilings, hardwood floors, and a bright, open-concept layout with a chefs kitchen featuring quartz countertops, custom cabinetry, a large island, and modern backsplash. The luxurious master suite includes walk-in closet, and a 5-piece ensuite with his-and-her sinks, and a standalone tub. A finished basement adds recreation space. Ideally located near top Pierre Elliott Trudeau High School, Angus Glen Community Centre, parks, golf, shops, restaurants, and Hwy 404/407, This move-in-ready home is perfect for families seeking a vibrant, prestigious community. **** EXTRAS **** Fridge, Stove, Dishwasher, Microwave, Washer & Dryer (id:50886)
Open House
This property has open houses!
2:00 pm
Ends at:4:00 pm
Property Details
| MLS® Number | N11908710 |
| Property Type | Single Family |
| Community Name | Angus Glen |
| ParkingSpaceTotal | 2 |
Building
| BathroomTotal | 3 |
| BedroomsAboveGround | 3 |
| BedroomsTotal | 3 |
| Appliances | Water Heater |
| BasementDevelopment | Finished |
| BasementType | N/a (finished) |
| ConstructionStyleAttachment | Attached |
| CoolingType | Central Air Conditioning, Ventilation System |
| ExteriorFinish | Brick |
| FireplacePresent | Yes |
| FlooringType | Hardwood, Ceramic, Laminate |
| FoundationType | Poured Concrete |
| HalfBathTotal | 1 |
| HeatingFuel | Natural Gas |
| HeatingType | Forced Air |
| StoriesTotal | 2 |
| SizeInterior | 1999.983 - 2499.9795 Sqft |
| Type | Row / Townhouse |
| UtilityWater | Municipal Water |
Parking
| Garage |
Land
| Acreage | No |
| Sewer | Sanitary Sewer |
| SizeDepth | 93 Ft ,6 In |
| SizeFrontage | 19 Ft ,8 In |
| SizeIrregular | 19.7 X 93.5 Ft |
| SizeTotalText | 19.7 X 93.5 Ft |
Rooms
| Level | Type | Length | Width | Dimensions |
|---|---|---|---|---|
| Second Level | Bedroom | 4.25 m | 3.56 m | 4.25 m x 3.56 m |
| Second Level | Bedroom 2 | 4.75 m | 2.72 m | 4.75 m x 2.72 m |
| Second Level | Bedroom 3 | 4.08 m | 2.72 m | 4.08 m x 2.72 m |
| Basement | Recreational, Games Room | 5.38 m | 5.27 m | 5.38 m x 5.27 m |
| Ground Level | Living Room | 5.38 m | 2.67 m | 5.38 m x 2.67 m |
| Ground Level | Kitchen | 5.38 m | 2.51 m | 5.38 m x 2.51 m |
| Ground Level | Dining Room | 2.48 m | 2.67 m | 2.48 m x 2.67 m |
https://www.realtor.ca/real-estate/27769357/71-freeman-william-street-markham-angus-glen-angus-glen
Interested?
Contact us for more information
Jeff Zhao
Salesperson
8300 Woodbine Ave #519
Markham, Ontario L3R 9Y7

