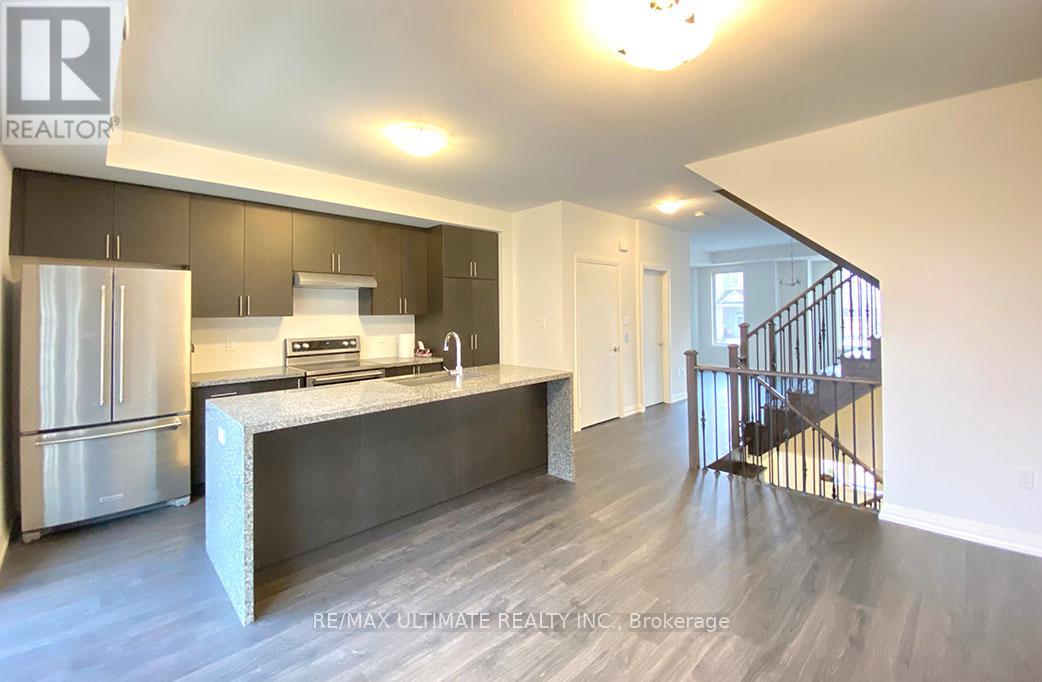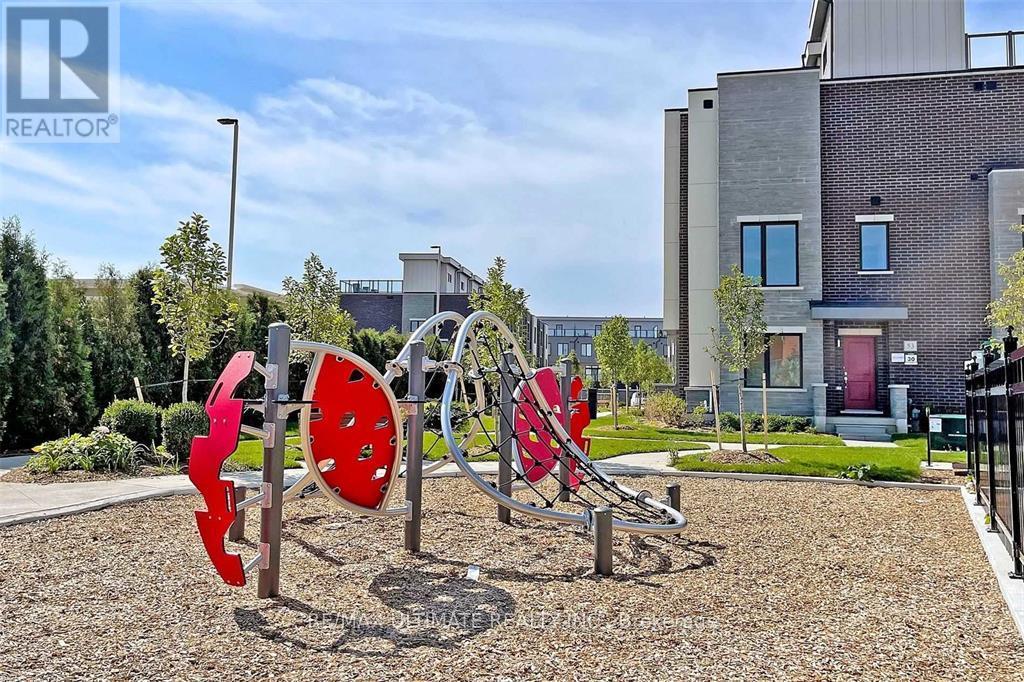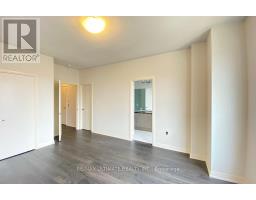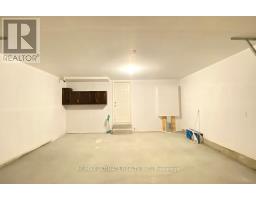71 George Kirby Street Vaughan, Ontario L6A 5B5
$4,390 Monthly
Luxury Living In 2,500Sf+ Open Concept End Unit Townhouse With Modern Kitchen, Quartz Waterfall Extra Long Center Island, 9' Ceilings On Main & Upper Levels, Stainless Steel Appliances, Dining Area W/Balcony, Master Bedroom With Large Closets. 300Sf Rooftop Terrace. 2 Car Garage EV Ready/Direct Access To The House. Elevator To All Floors. Walking Distance To The Famous Bathurst/Rutherford Plaza; Longo's, La Fitness, Lcbo, Rbc, Shoppers Drug Mart, A Lot Of Restaurants. (id:50886)
Property Details
| MLS® Number | N12043627 |
| Property Type | Single Family |
| Community Name | Patterson |
| Amenities Near By | Public Transit |
| Community Features | Community Centre |
| Parking Space Total | 2 |
Building
| Bathroom Total | 4 |
| Bedrooms Above Ground | 3 |
| Bedrooms Total | 3 |
| Age | 0 To 5 Years |
| Appliances | Dishwasher, Dryer, Stove, Washer, Window Coverings, Refrigerator |
| Basement Development | Finished |
| Basement Type | N/a (finished) |
| Construction Style Attachment | Attached |
| Cooling Type | Central Air Conditioning |
| Exterior Finish | Brick |
| Flooring Type | Laminate |
| Foundation Type | Unknown |
| Half Bath Total | 2 |
| Heating Fuel | Natural Gas |
| Heating Type | Forced Air |
| Stories Total | 3 |
| Type | Row / Townhouse |
| Utility Water | Municipal Water |
Parking
| Attached Garage | |
| Garage |
Land
| Acreage | No |
| Land Amenities | Public Transit |
| Sewer | Sanitary Sewer |
Rooms
| Level | Type | Length | Width | Dimensions |
|---|---|---|---|---|
| Second Level | Kitchen | 4.3 m | 2.44 m | 4.3 m x 2.44 m |
| Second Level | Dining Room | 4.4 m | 3.05 m | 4.4 m x 3.05 m |
| Second Level | Living Room | 5.45 m | 5.2 m | 5.45 m x 5.2 m |
| Second Level | Bathroom | Measurements not available | ||
| Third Level | Bathroom | Measurements not available | ||
| Third Level | Bathroom | Measurements not available | ||
| Third Level | Primary Bedroom | 4.3 m | 3.3 m | 4.3 m x 3.3 m |
| Third Level | Bedroom | 3.2 m | 2.7 m | 3.2 m x 2.7 m |
| Third Level | Bedroom | 3.2 m | 2.65 m | 3.2 m x 2.65 m |
| Main Level | Bathroom | Measurements not available | ||
| Ground Level | Family Room | 5.21 m | 3.9 m | 5.21 m x 3.9 m |
https://www.realtor.ca/real-estate/28078592/71-george-kirby-street-vaughan-patterson-patterson
Contact Us
Contact us for more information
Yoqo Fang
Salesperson
www.facebook.com/yoqo.fang
1739 Bayview Ave.
Toronto, Ontario M4G 3C1
(416) 487-5131
(416) 487-1750
www.remaxultimate.com
Jacky Man
Broker
www.avenuegroup.info/
www.facebook.com/avenuegroup.info
www.linkedin.com/in/jacky-man-real-estate/
1739 Bayview Ave.
Toronto, Ontario M4G 3C1
(416) 487-5131
(416) 487-1750
www.remaxultimate.com



































































