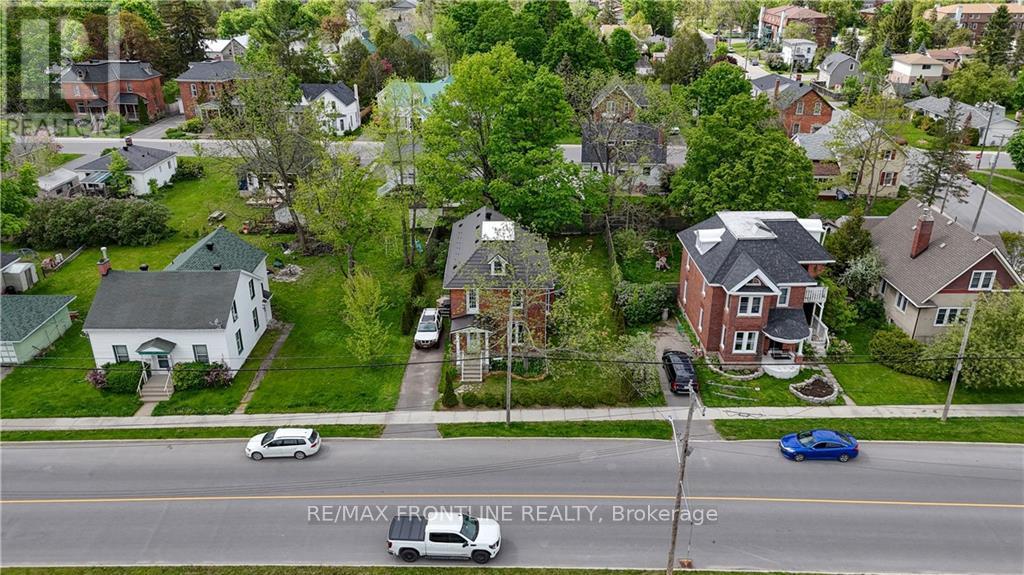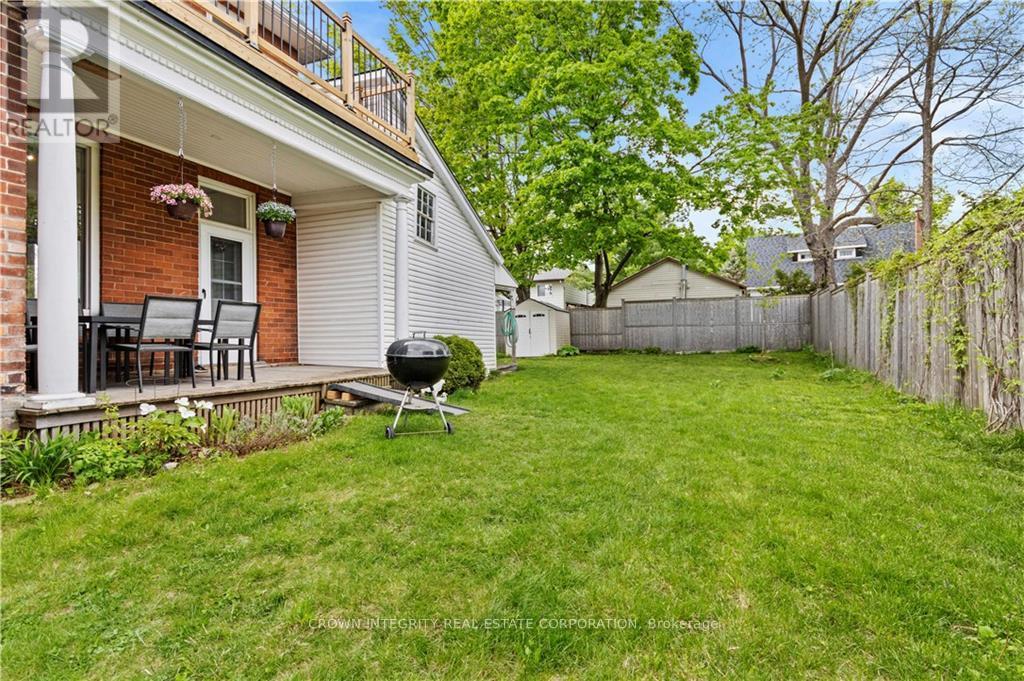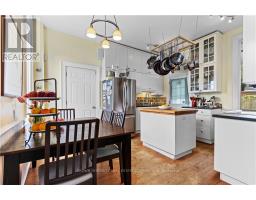71 High Street Carleton Place, Ontario K7C 1W3
$669,000
Welcome to your dream home! Nestled in the heart of Carleton Place. This stunning 4-bedroom Victorian residence offers a perfect blend of historic charm and modern conveniences. Located directly across from the Mississippi river, this home provides picturesque views and a tranquil setting. Step inside and be greeted by elegant original woodwork, high ceilings, and large, sun-filled windows and a spacious living room. The formal dining room is ideal for entertaining, with ample space for family and friends. The kitchen boasts stainless steel appliances, high ceilings and original hardwood flooring. Upstairs, you'll find 4 bedrooms and a full bathroom. Located just steps from local shops, restaurants, and parks, this home provides the best of Carleton Place living., Flooring: Hardwood, Flooring: Carpet Wall To Wall (id:50886)
Property Details
| MLS® Number | X9521526 |
| Property Type | Single Family |
| Neigbourhood | Mississippi district |
| Community Name | 909 - Carleton Place |
| ParkingSpaceTotal | 3 |
Building
| BathroomTotal | 2 |
| BedroomsAboveGround | 4 |
| BedroomsTotal | 4 |
| BasementDevelopment | Unfinished |
| BasementType | N/a (unfinished) |
| ConstructionStyleAttachment | Detached |
| ExteriorFinish | Brick |
| FoundationType | Stone |
| HeatingFuel | Natural Gas |
| HeatingType | Forced Air |
| StoriesTotal | 2 |
| Type | House |
| UtilityWater | Municipal Water |
Land
| Acreage | No |
| Sewer | Sanitary Sewer |
| SizeDepth | 100 Ft |
| SizeFrontage | 60 Ft |
| SizeIrregular | 60 X 100 Ft ; 0 |
| SizeTotalText | 60 X 100 Ft ; 0 |
| ZoningDescription | Residential |
Rooms
| Level | Type | Length | Width | Dimensions |
|---|---|---|---|---|
| Second Level | Bedroom | 4.34 m | 3.17 m | 4.34 m x 3.17 m |
| Second Level | Bedroom | 3.27 m | 3.68 m | 3.27 m x 3.68 m |
| Second Level | Bathroom | 2.81 m | 2.59 m | 2.81 m x 2.59 m |
| Second Level | Bedroom | 3.58 m | 3.98 m | 3.58 m x 3.98 m |
| Main Level | Family Room | 6.19 m | 3.7 m | 6.19 m x 3.7 m |
| Main Level | Bathroom | 1.21 m | 3.2 m | 1.21 m x 3.2 m |
| Main Level | Dining Room | 2.26 m | 4.44 m | 2.26 m x 4.44 m |
| Main Level | Foyer | 2.54 m | 4.49 m | 2.54 m x 4.49 m |
| Main Level | Kitchen | 2.03 m | 3.65 m | 2.03 m x 3.65 m |
| Main Level | Living Room | 3.78 m | 4.47 m | 3.78 m x 4.47 m |
https://www.realtor.ca/real-estate/27517395/71-high-street-carleton-place-909-carleton-place
Interested?
Contact us for more information
Demi Klock
Broker of Record
16693 Highway 7
Perth, Ontario K7H 3C8











































