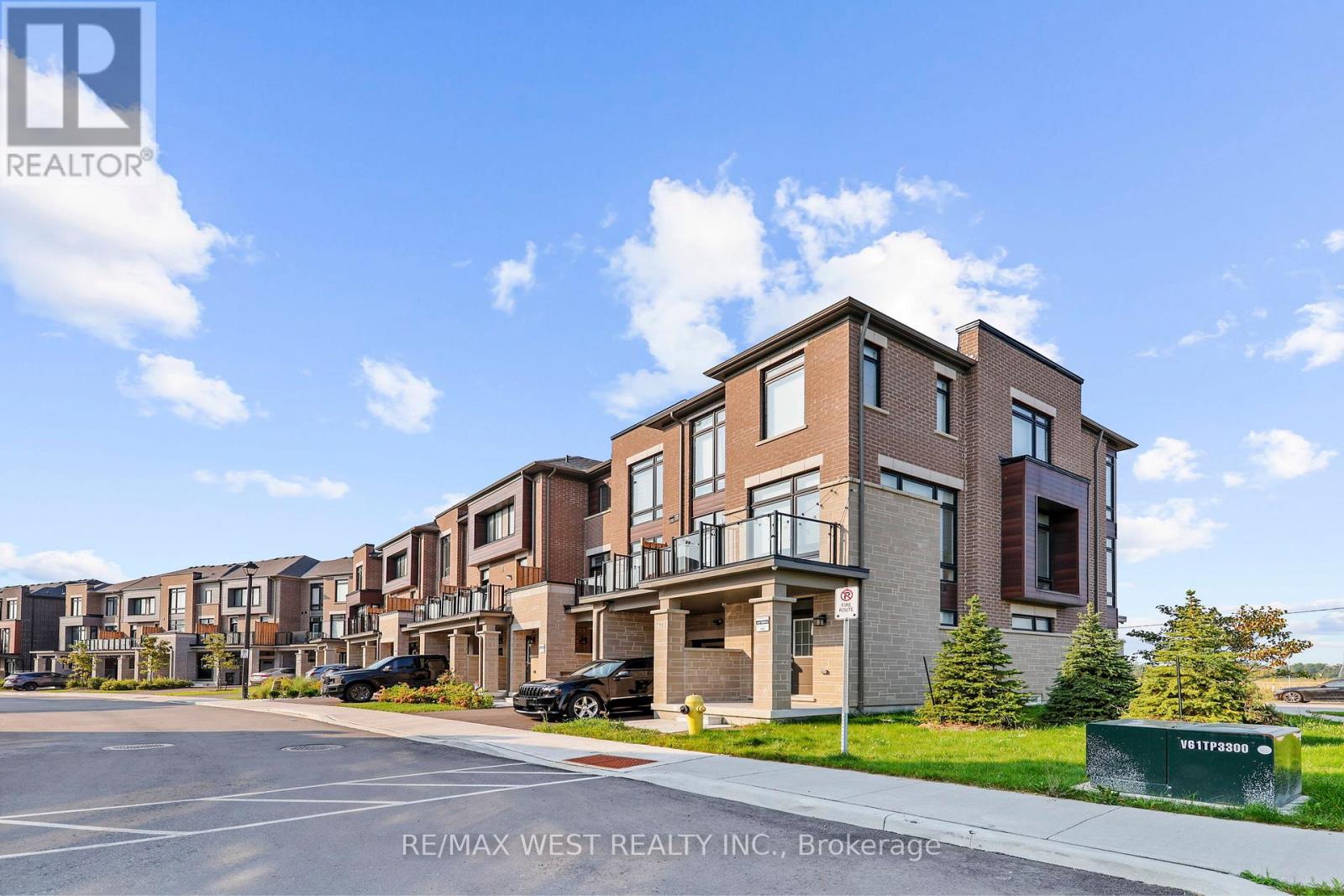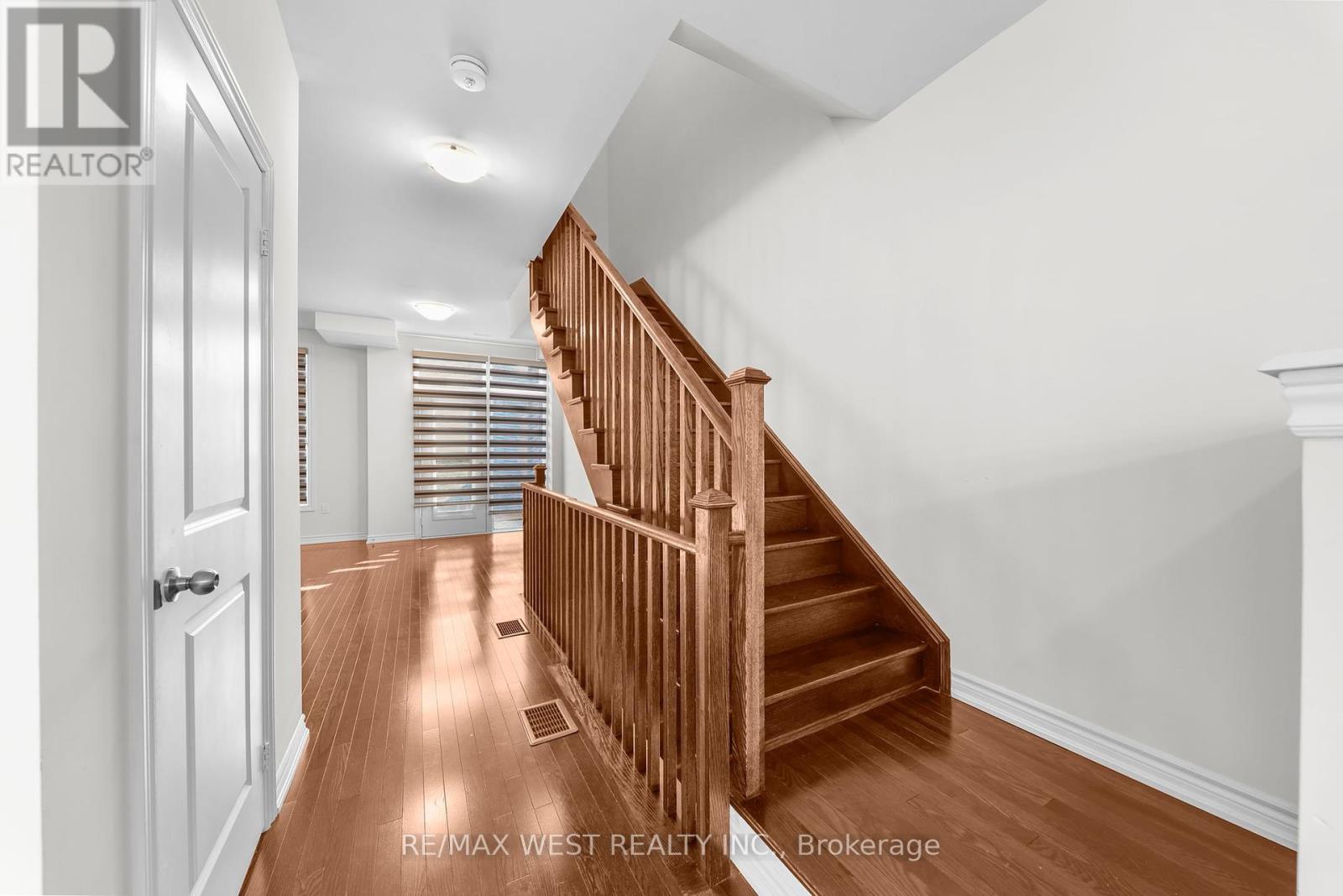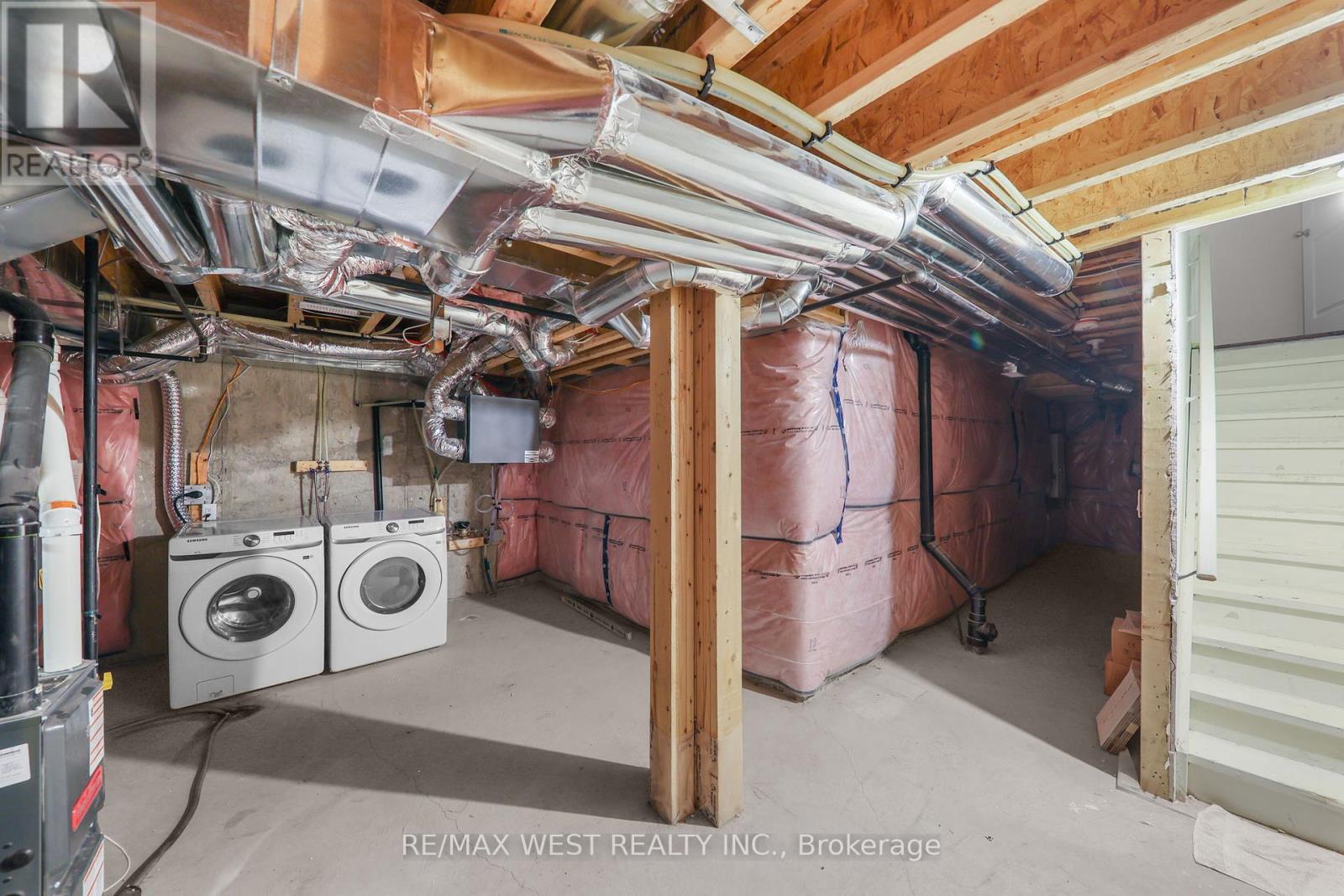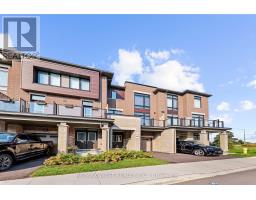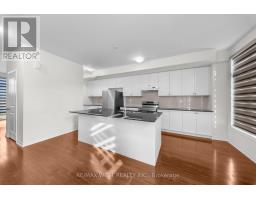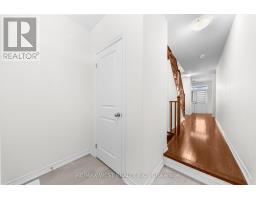71 Holyrood Crescent Vaughan, Ontario L4H 3Z6
4 Bedroom
3 Bathroom
Fireplace
Central Air Conditioning
Forced Air
$3,500 Monthly
New Kleinburg Townhouse! This beautifully upgraded 3+1 bedroom townhouse features hardwood flooring, brand-new stainless steel appliances, and a bright, open-concept layout. The large kitchen is complete with granite countertops, a central island, and a walkout to the balcony. Conveniently located near all amenities and Highway 427, the home also offers 9 ft ceilings and direct access from the garage to the mudroom. A must-see property! **** EXTRAS **** EV Charging available. (id:50886)
Property Details
| MLS® Number | N11900456 |
| Property Type | Single Family |
| Community Name | Kleinburg |
| AmenitiesNearBy | Park, Place Of Worship, Public Transit |
| Features | Cul-de-sac |
| ParkingSpaceTotal | 2 |
| ViewType | View |
Building
| BathroomTotal | 3 |
| BedroomsAboveGround | 3 |
| BedroomsBelowGround | 1 |
| BedroomsTotal | 4 |
| BasementDevelopment | Unfinished |
| BasementType | N/a (unfinished) |
| ConstructionStyleAttachment | Attached |
| CoolingType | Central Air Conditioning |
| ExteriorFinish | Brick |
| FireplacePresent | Yes |
| FlooringType | Hardwood, Carpeted |
| HalfBathTotal | 1 |
| HeatingFuel | Natural Gas |
| HeatingType | Forced Air |
| StoriesTotal | 3 |
| Type | Row / Townhouse |
| UtilityWater | Municipal Water |
Parking
| Garage |
Land
| Acreage | No |
| LandAmenities | Park, Place Of Worship, Public Transit |
| Sewer | Sanitary Sewer |
Rooms
| Level | Type | Length | Width | Dimensions |
|---|---|---|---|---|
| Second Level | Living Room | 5.73 m | 3.96 m | 5.73 m x 3.96 m |
| Second Level | Dining Room | 5.73 m | 3.96 m | 5.73 m x 3.96 m |
| Second Level | Kitchen | 3.2 m | 5.3 m | 3.2 m x 5.3 m |
| Second Level | Eating Area | 3.2 m | 5.1 m | 3.2 m x 5.1 m |
| Third Level | Primary Bedroom | 3.35 m | 5.73 m | 3.35 m x 5.73 m |
| Third Level | Bedroom 2 | 3.05 m | 2.8 m | 3.05 m x 2.8 m |
| Third Level | Bedroom 3 | 3.05 m | 2.8 m | 3.05 m x 2.8 m |
| Main Level | Office | 3.35 m | 2.7 m | 3.35 m x 2.7 m |
https://www.realtor.ca/real-estate/27753475/71-holyrood-crescent-vaughan-kleinburg-kleinburg
Interested?
Contact us for more information
Arsh Chauhan
Broker
RE/MAX Millennium Real Estate
81 Zenway Blvd #25
Woodbridge, Ontario L4H 0S5
81 Zenway Blvd #25
Woodbridge, Ontario L4H 0S5




