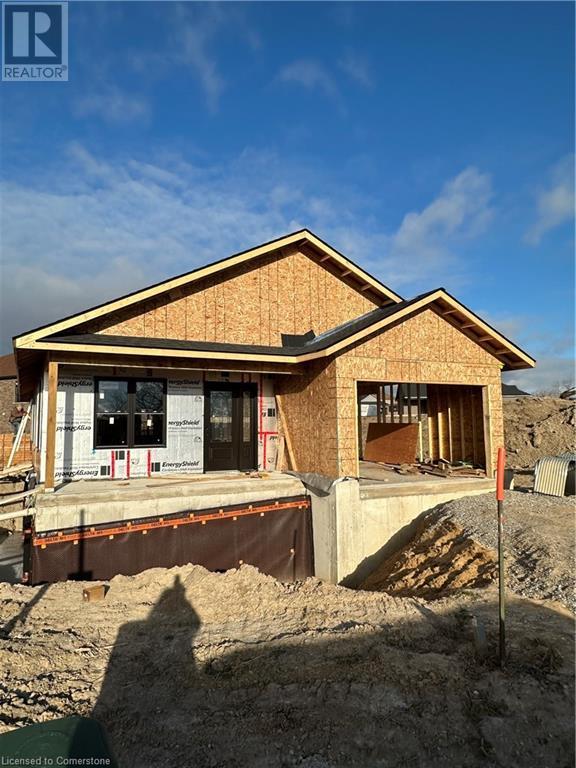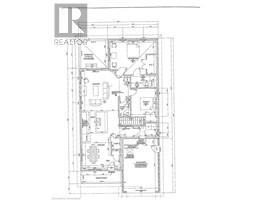71 Hunter Drive S Port Rowan, Ontario N0E 1M0
$799,000
Brand new! Still under construction, this 2 bedroom 2 bath bungalow will be ready in May! All brick exterior, 1 1/2 car garage. Open concept kitchen, dining and living room - all with South facing windows which include a beautiful view! Kitchen includes an island and a pantry. Primary bedroom with a walk in closet and an en suite bath. In the sought after Ducks Landing subdivision on the shore of Lake Erie! Walking distance to the town amenities of Port Rowan. Minutes to the sandy beaches of Long Point and Turkey Point! Room Measurements taken from plan, may change. Alternate listing LSTAR X11913115 (id:50886)
Property Details
| MLS® Number | 40687818 |
| Property Type | Single Family |
| Amenities Near By | Beach, Golf Nearby, Marina, Park, Place Of Worship, Schools |
| Equipment Type | None |
| Features | Sump Pump, Automatic Garage Door Opener |
| Parking Space Total | 2 |
| Rental Equipment Type | None |
Building
| Bathroom Total | 2 |
| Bedrooms Above Ground | 2 |
| Bedrooms Total | 2 |
| Age | Under Construction |
| Appliances | Central Vacuum - Roughed In, Dishwasher, Refrigerator, Stove, Garage Door Opener |
| Architectural Style | Bungalow |
| Basement Development | Unfinished |
| Basement Type | Full (unfinished) |
| Construction Style Attachment | Detached |
| Cooling Type | Central Air Conditioning |
| Exterior Finish | Brick |
| Foundation Type | Poured Concrete |
| Heating Fuel | Natural Gas |
| Heating Type | Forced Air |
| Stories Total | 1 |
| Size Interior | 1,439 Ft2 |
| Type | House |
| Utility Water | Municipal Water |
Parking
| Attached Garage |
Land
| Acreage | No |
| Land Amenities | Beach, Golf Nearby, Marina, Park, Place Of Worship, Schools |
| Sewer | Municipal Sewage System |
| Size Depth | 108 Ft |
| Size Frontage | 42 Ft |
| Size Total Text | Under 1/2 Acre |
| Zoning Description | R1-a(h) |
Rooms
| Level | Type | Length | Width | Dimensions |
|---|---|---|---|---|
| Main Level | Laundry Room | 5'6'' x 9'10'' | ||
| Main Level | Living Room | 15'0'' x 17'1'' | ||
| Main Level | Kitchen | 15'0'' x 12'0'' | ||
| Main Level | Dining Room | 11'10'' x 11'1'' | ||
| Main Level | Foyer | 4'4'' x 5'3'' | ||
| Main Level | Bedroom | 11'6'' x 10'9'' | ||
| Main Level | Full Bathroom | Measurements not available | ||
| Main Level | 3pc Bathroom | Measurements not available | ||
| Main Level | Primary Bedroom | 11'6'' x 19'2'' |
https://www.realtor.ca/real-estate/27775223/71-hunter-drive-s-port-rowan
Contact Us
Contact us for more information
Heidi Wilson
Broker
(519) 586-2516
1008 Bay St., Box 1
Port Rowan, Ontario N0E 1M0
(519) 586-2626
(519) 586-2516
www.peninsularealty.ca/
Steve Wilcox
Broker of Record
(519) 586-2516
www.peninsularealty.ca/
1008 Bay St., Box 1
Port Rowan, Ontario N0E 1M0
(519) 586-2626
(519) 586-2516
www.peninsularealty.ca/



















