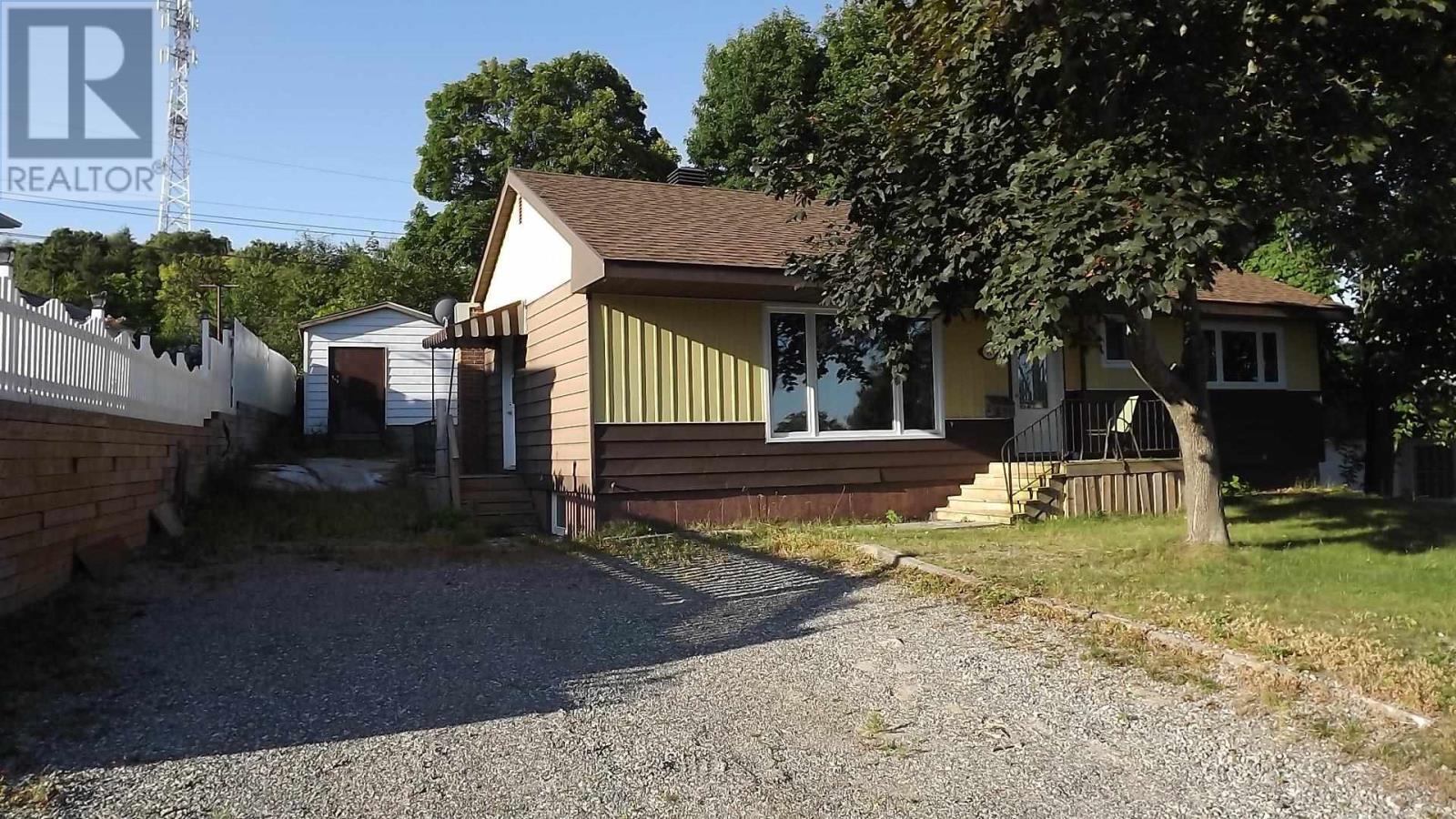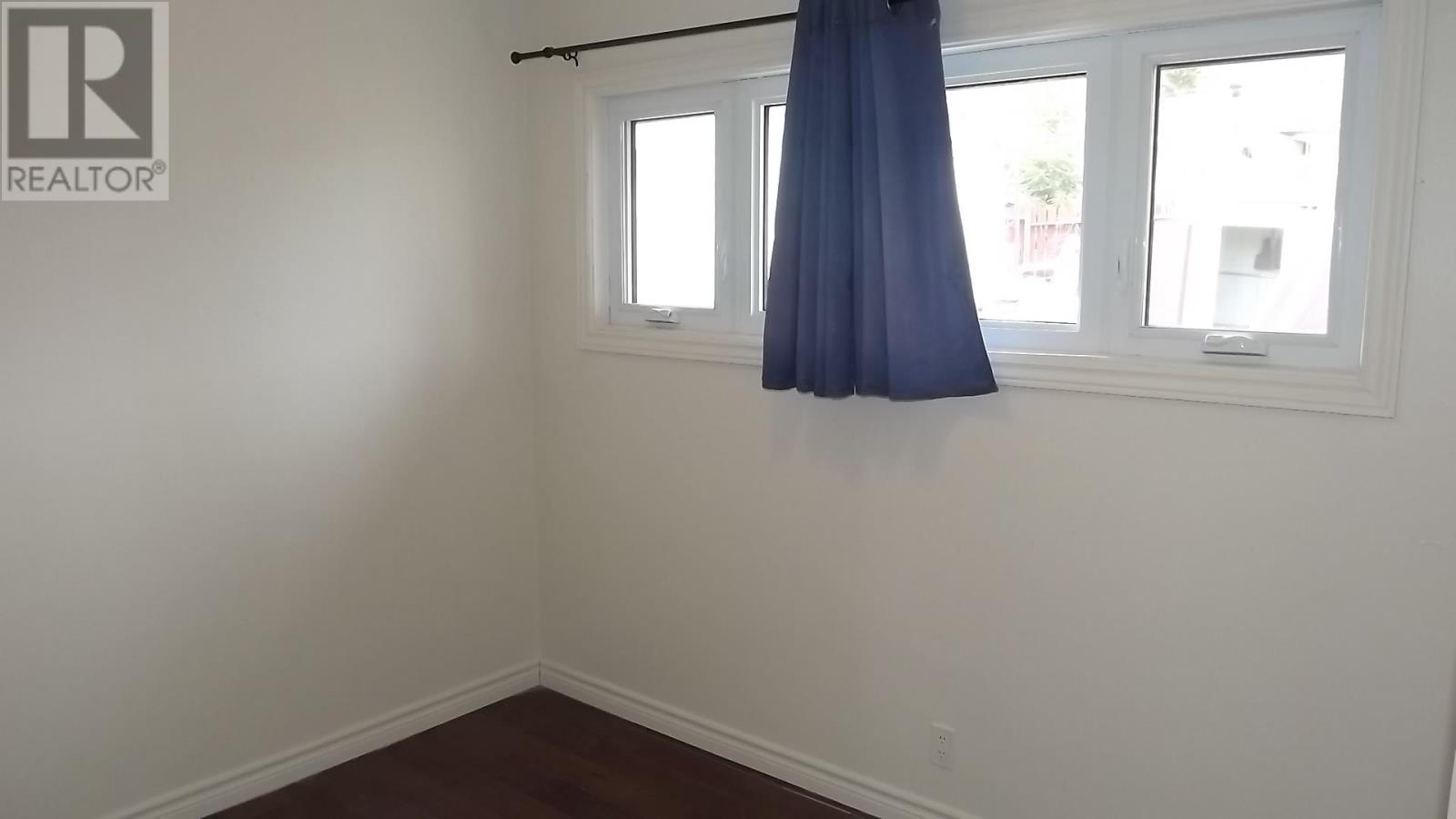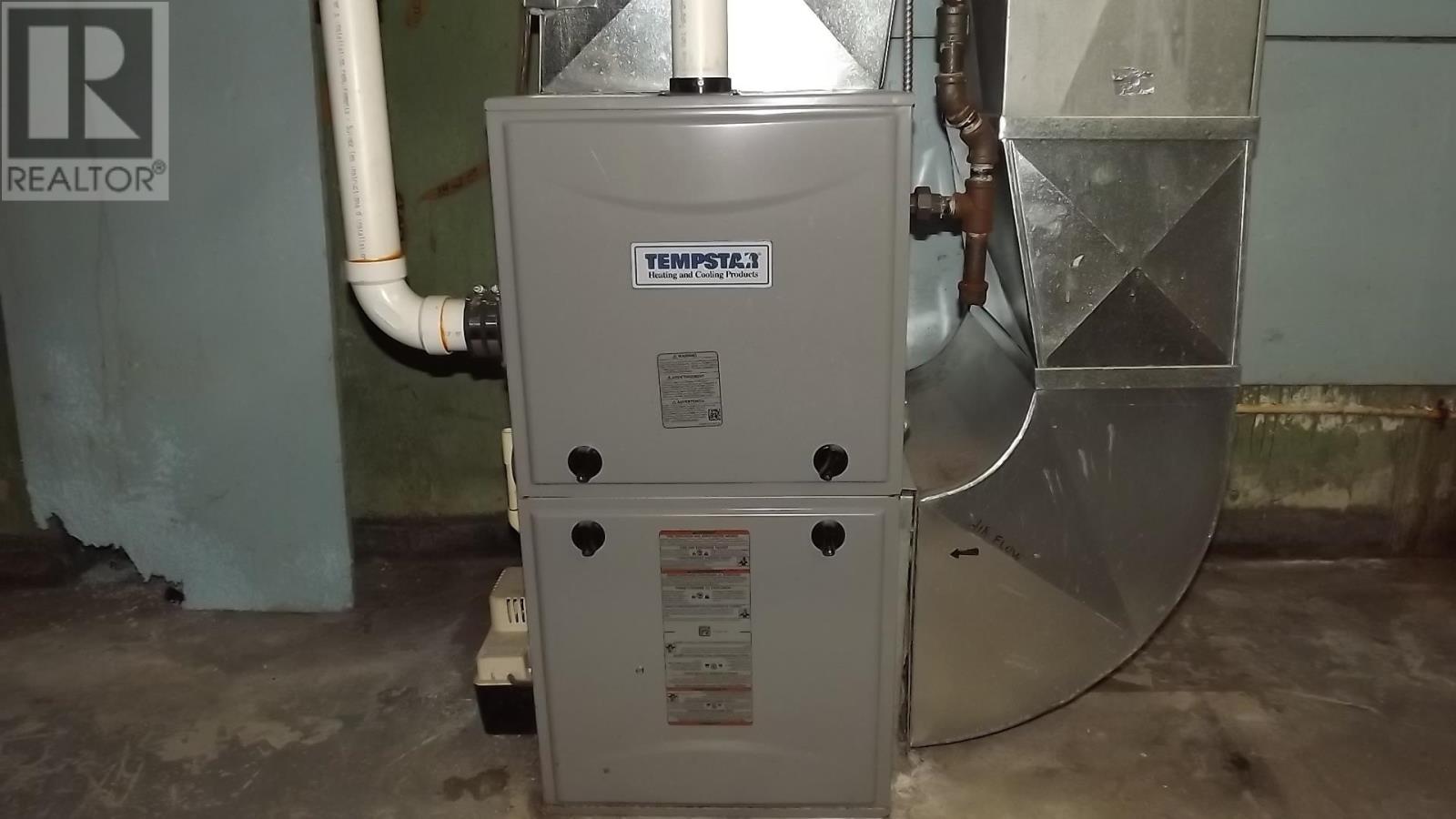71 Hutchison Ave Elliot Lake, Ontario P5A 1W7
$229,900
Single detached, 3 bedroom bungalow on an extra wide lot in a great location, close to downtown, schools and hospital. The modern kitchen has an upgraded window (2024), cupboards and countertop. The bright adjoining dining area has a walkout to a mostly fenced yard, shed and workshop shed. Spacious and bright living room. Lovely engineered hardwood floors throughout the main floor. The main floor was just painted neutral white in Mar. 2024. Windows and doors have also been updated. Brand new vanity in 4pc. bath (Mar. 2024).The basement has a finished rec. room and a large storage room. The Tempstar gas forced air furnace was new in 2021. Shingles were replaced in 2020. This turn key home could be yours. Call today for a viewing. (id:50886)
Property Details
| MLS® Number | SM242042 |
| Property Type | Single Family |
| Community Name | Elliot Lake |
| CommunicationType | High Speed Internet |
| CommunityFeatures | Bus Route |
| Features | Crushed Stone Driveway |
| StorageType | Storage Shed |
| Structure | Shed |
Building
| BathroomTotal | 1 |
| BedroomsAboveGround | 3 |
| BedroomsTotal | 3 |
| Age | 65 Years |
| Appliances | Stove |
| ArchitecturalStyle | Bungalow |
| BasementDevelopment | Partially Finished |
| BasementType | Full (partially Finished) |
| ConstructionStyleAttachment | Detached |
| ExteriorFinish | Aluminum Siding |
| HeatingFuel | Natural Gas |
| HeatingType | Forced Air |
| StoriesTotal | 1 |
| SizeInterior | 1008 Sqft |
| UtilityWater | Municipal Water |
Parking
| No Garage | |
| Gravel |
Land
| AccessType | Road Access |
| Acreage | No |
| Sewer | Sanitary Sewer |
| SizeFrontage | 69.0000 |
| SizeIrregular | 69 X 99.25 |
| SizeTotalText | 69 X 99.25|under 1/2 Acre |
Rooms
| Level | Type | Length | Width | Dimensions |
|---|---|---|---|---|
| Basement | Recreation Room | 14.71 x 22.53 | ||
| Basement | Laundry Room | 7.46 x 14.13 | ||
| Basement | Storage | 11.40 x 10.13 | ||
| Main Level | Kitchen | 13.23 | ||
| Main Level | Dining Room | 5.76 x 11.63 | ||
| Main Level | Living Room | 19.14 x 11.82 | ||
| Main Level | Foyer | 5.21 x 3.09 | ||
| Main Level | Bathroom | 6.37 x 4.88 | ||
| Main Level | Bedroom | 11.07 x 9.73 | ||
| Main Level | Primary Bedroom | 11.05 x 10.87 | ||
| Main Level | Bedroom | 7.39 x 10.24 |
Utilities
| Cable | Available |
| Electricity | Available |
| Natural Gas | Available |
https://www.realtor.ca/real-estate/27261430/71-hutchison-ave-elliot-lake-elliot-lake
Interested?
Contact us for more information
Bob Cheff
Salesperson
15 Manitoba Road
Elliot Lake, Ontario P5A 2A6

















































