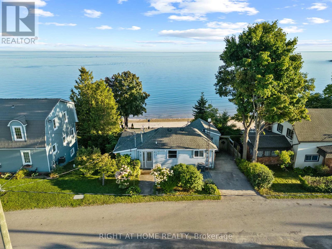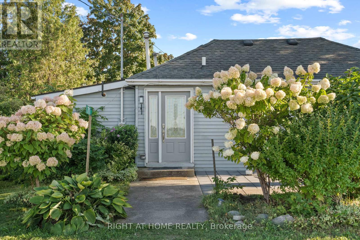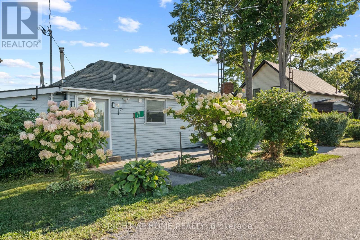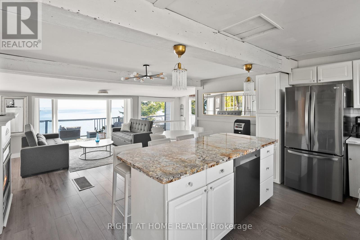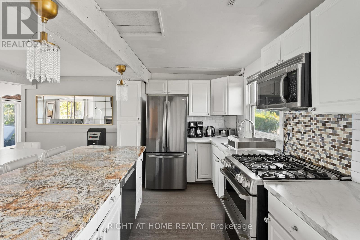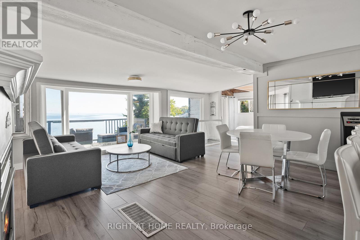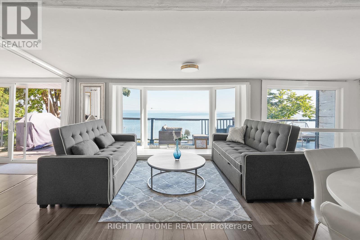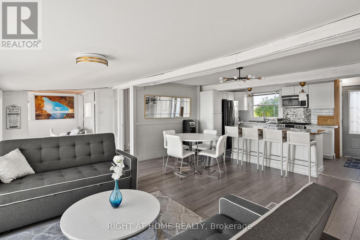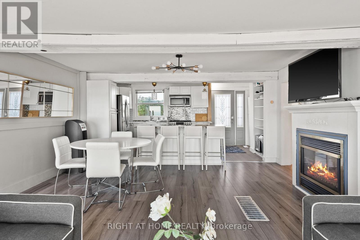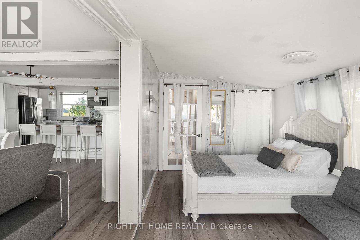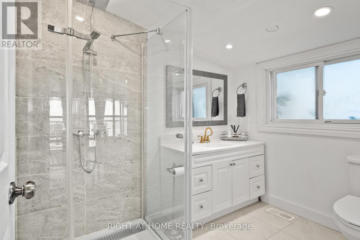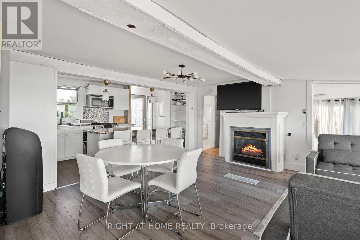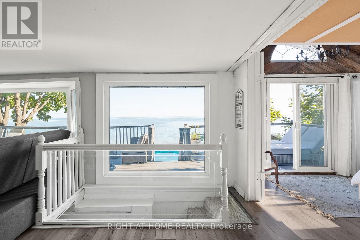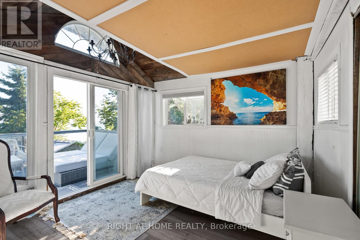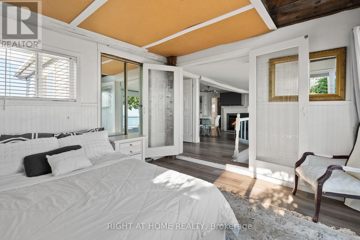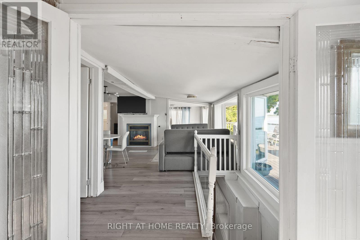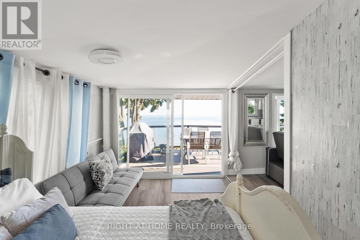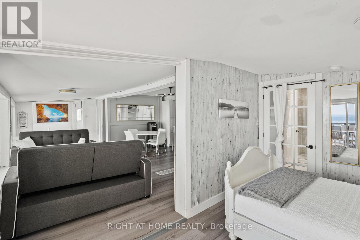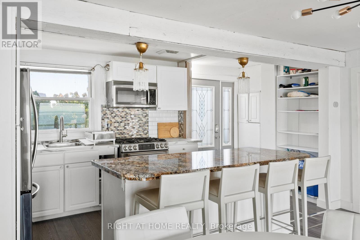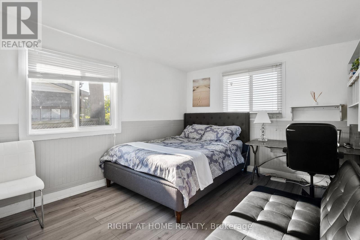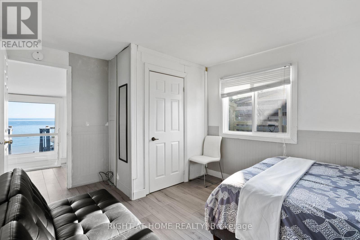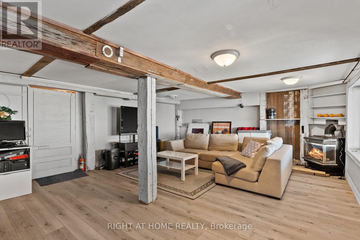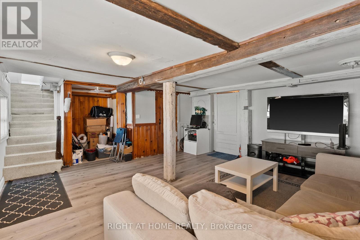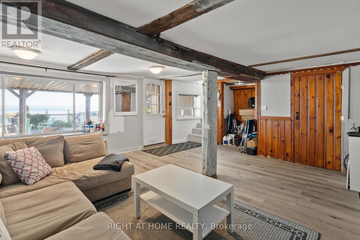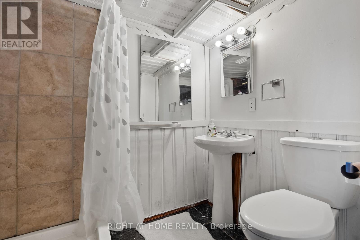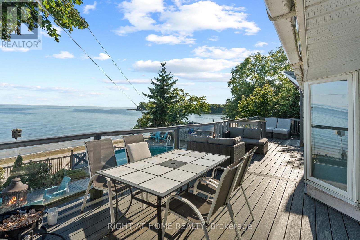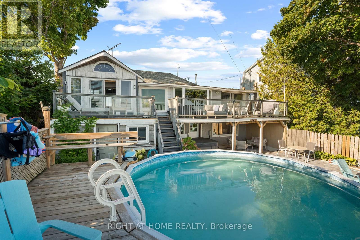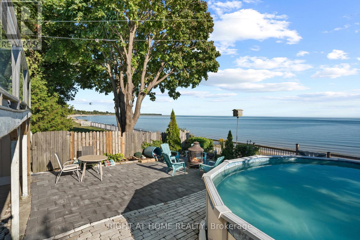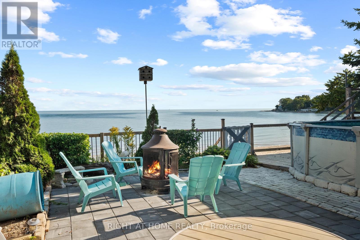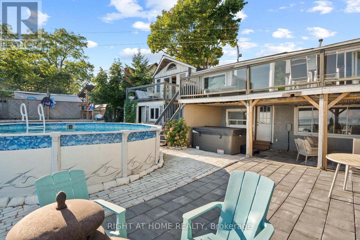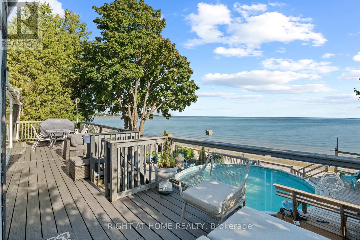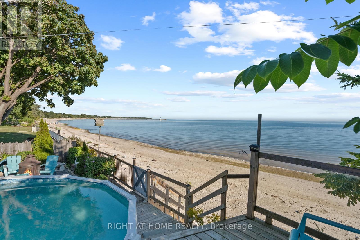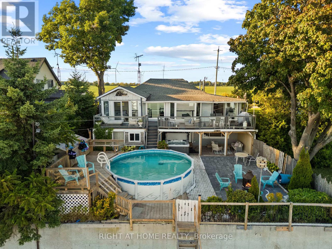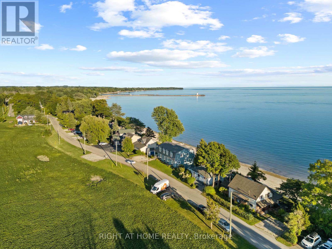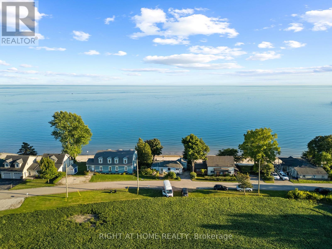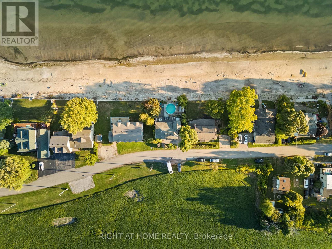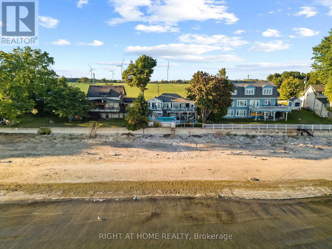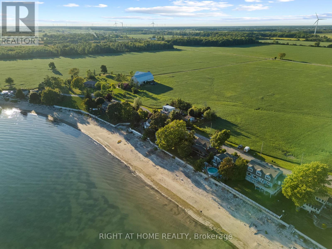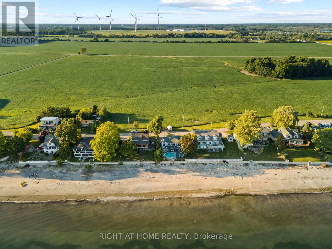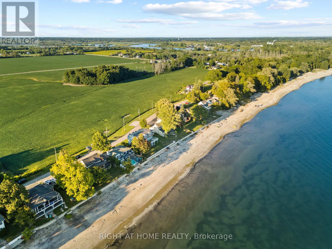71 Lighthouse Drive Haldimand, Ontario N1A 2W6
$849,980
Escape to your dream waterfront retreat! This stunning 3-bedroom 2-bathroom cottage offers a truly rare find: your own slice of Florida-style sandy beach right on the shores of Lake Erie with a million-dollar view from nearly every window. This all-seasons cottage offers the ultimate water-lover's lifestyle. This home features a newly installed composite deck, a fantastic above-ground pool, and a newly installed hot tub, perfect for relaxing while you take in the breathtaking panoramic lake views. Whether you're a seasoned angler, a boating enthusiast, or simply love to swim, paddleboard, and canoe, this is your personal paradise. Located in a quiet, safe, and friendly neighborhood, you get the best of both worlds: peaceful, lakeside living with the convenience of being just a short drive from shopping, dining, and all the amenities you could need. Don't miss this opportunity to own a piece of paradise! (id:50886)
Property Details
| MLS® Number | X12390125 |
| Property Type | Single Family |
| Community Name | Dunnville |
| Easement | None |
| Equipment Type | None |
| Parking Space Total | 6 |
| Pool Type | Above Ground Pool |
| Rental Equipment Type | None |
| Structure | Deck |
| View Type | Lake View, View Of Water, Direct Water View, Unobstructed Water View |
| Water Front Type | Waterfront On Lake |
Building
| Bathroom Total | 2 |
| Bedrooms Above Ground | 3 |
| Bedrooms Total | 3 |
| Amenities | Fireplace(s) |
| Architectural Style | Bungalow |
| Basement Development | Finished |
| Basement Features | Walk Out |
| Basement Type | N/a (finished) |
| Construction Style Attachment | Detached |
| Cooling Type | Central Air Conditioning |
| Exterior Finish | Vinyl Siding |
| Fireplace Present | Yes |
| Fireplace Total | 2 |
| Flooring Type | Laminate, Hardwood |
| Foundation Type | Concrete, Block, Poured Concrete |
| Heating Fuel | Natural Gas |
| Heating Type | Forced Air |
| Stories Total | 1 |
| Size Interior | 700 - 1,100 Ft2 |
| Type | House |
| Utility Water | Cistern |
Parking
| No Garage |
Land
| Access Type | Year-round Access |
| Acreage | No |
| Landscape Features | Landscaped |
| Sewer | Holding Tank |
| Size Depth | 131 Ft |
| Size Frontage | 52 Ft ,4 In |
| Size Irregular | 52.4 X 131 Ft |
| Size Total Text | 52.4 X 131 Ft|under 1/2 Acre |
| Zoning Description | D A7f2 |
Rooms
| Level | Type | Length | Width | Dimensions |
|---|---|---|---|---|
| Basement | Family Room | 5.71 m | 5.03 m | 5.71 m x 5.03 m |
| Main Level | Living Room | 5.03 m | 5 m | 5.03 m x 5 m |
| Main Level | Kitchen | 5.03 m | 2.13 m | 5.03 m x 2.13 m |
| Main Level | Bedroom | 4.22 m | 3.23 m | 4.22 m x 3.23 m |
| Main Level | Bedroom 2 | 3.43 m | 3.33 m | 3.43 m x 3.33 m |
| Main Level | Bedroom 3 | 3.28 m | 2.69 m | 3.28 m x 2.69 m |
Utilities
| Cable | Available |
| Electricity | Installed |
https://www.realtor.ca/real-estate/28833414/71-lighthouse-drive-haldimand-dunnville-dunnville
Contact Us
Contact us for more information
Fawad Yama
Salesperson
www.yamasells.com/
www.facebook.com/pages/Fawad-Yama/286961068018603?sk=wall
twitter.com/#!/yamasells
ca.linkedin.com/pub/fawad-yama/17/4b3/401
1396 Don Mills Rd Unit B-121
Toronto, Ontario M3B 0A7
(416) 391-3232
(416) 391-0319
www.rightathomerealty.com/

