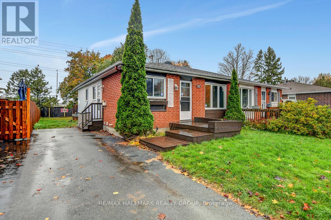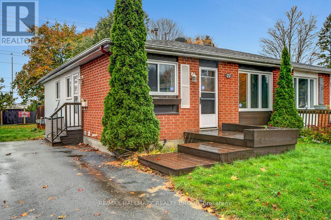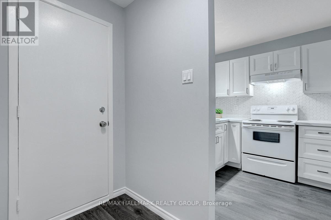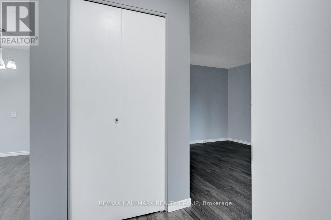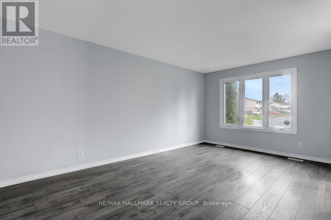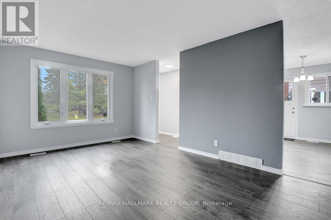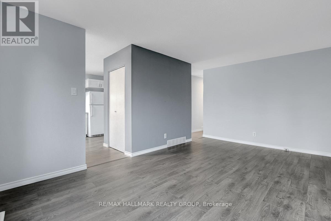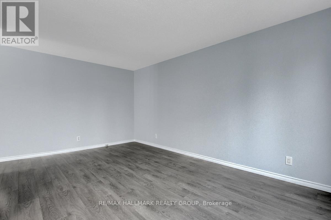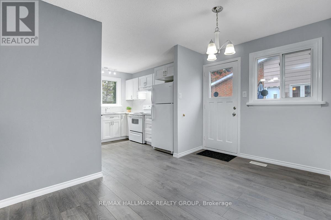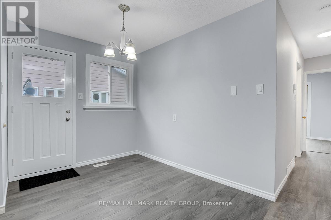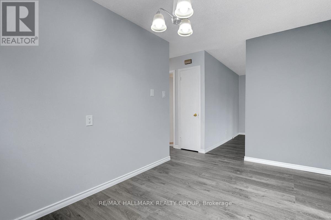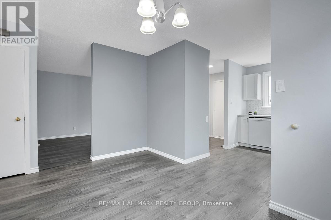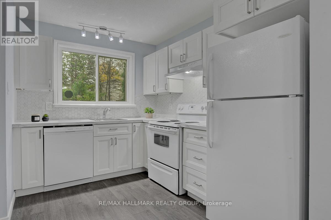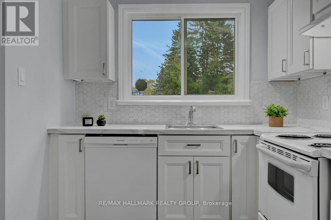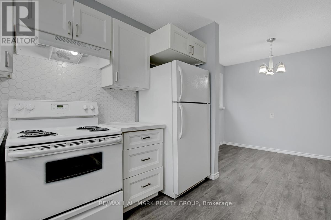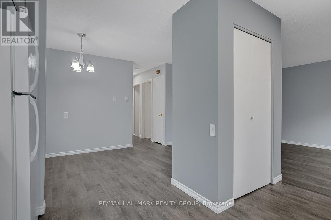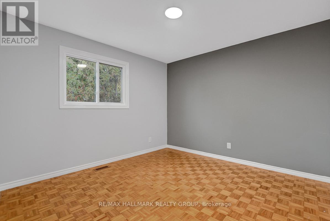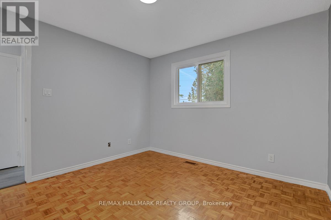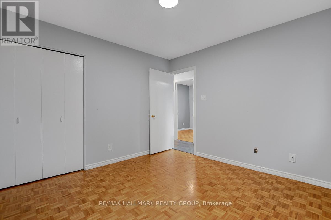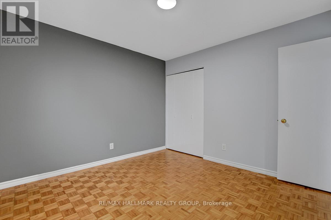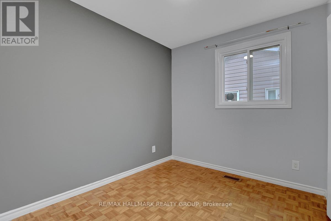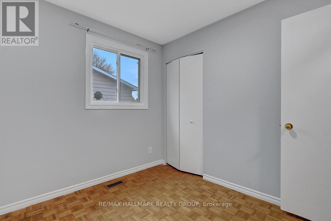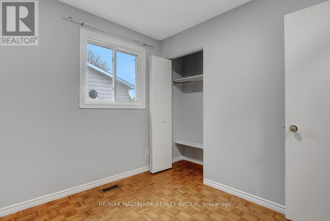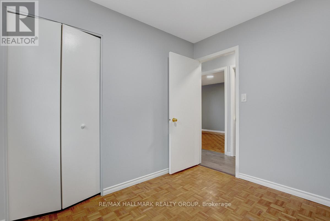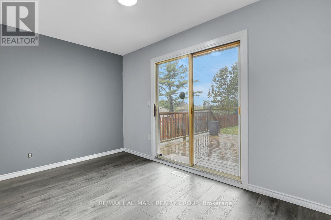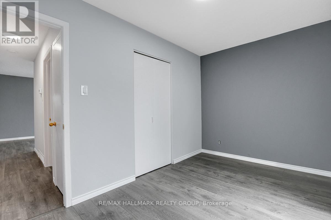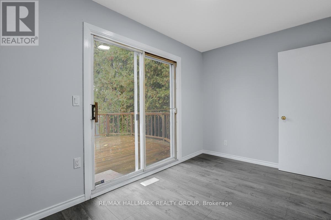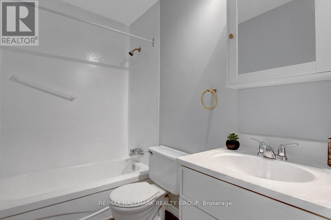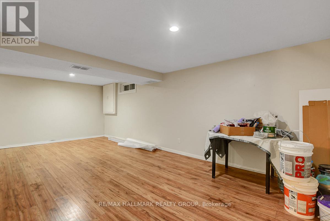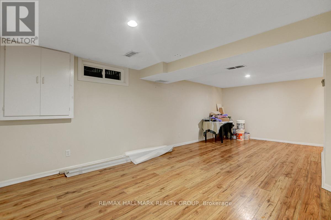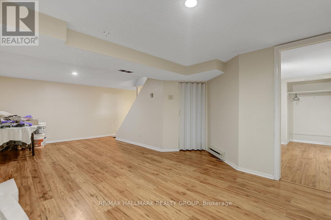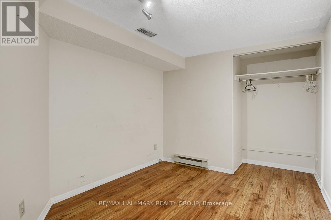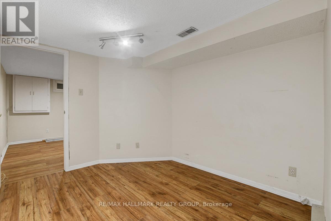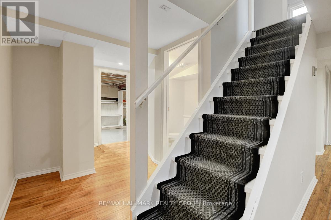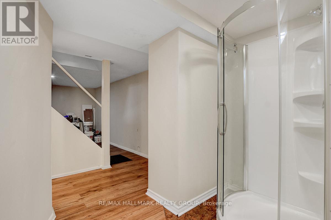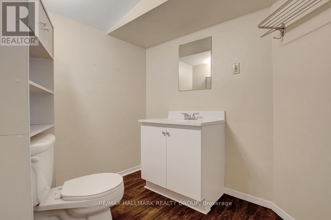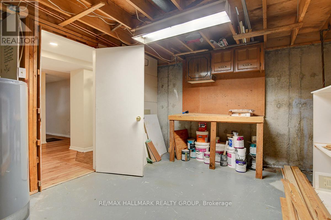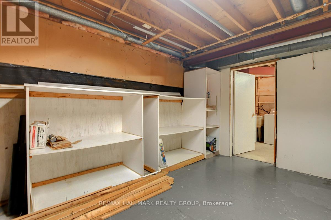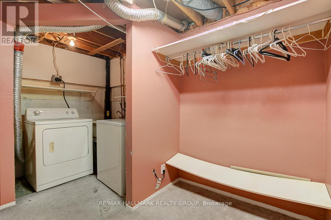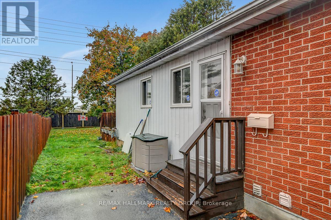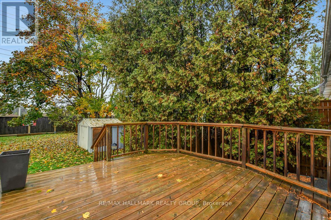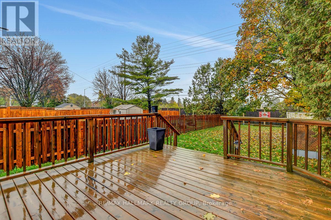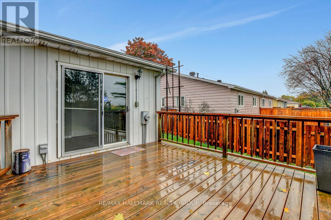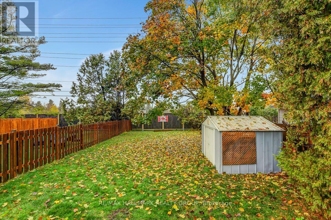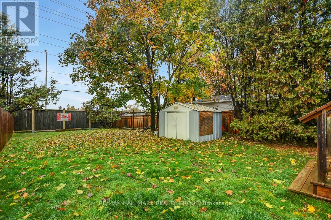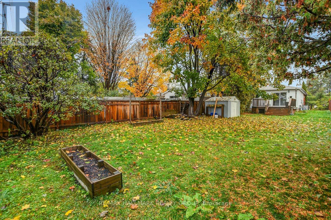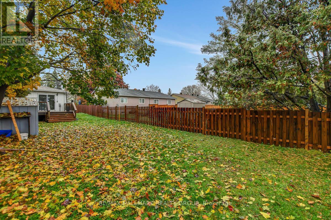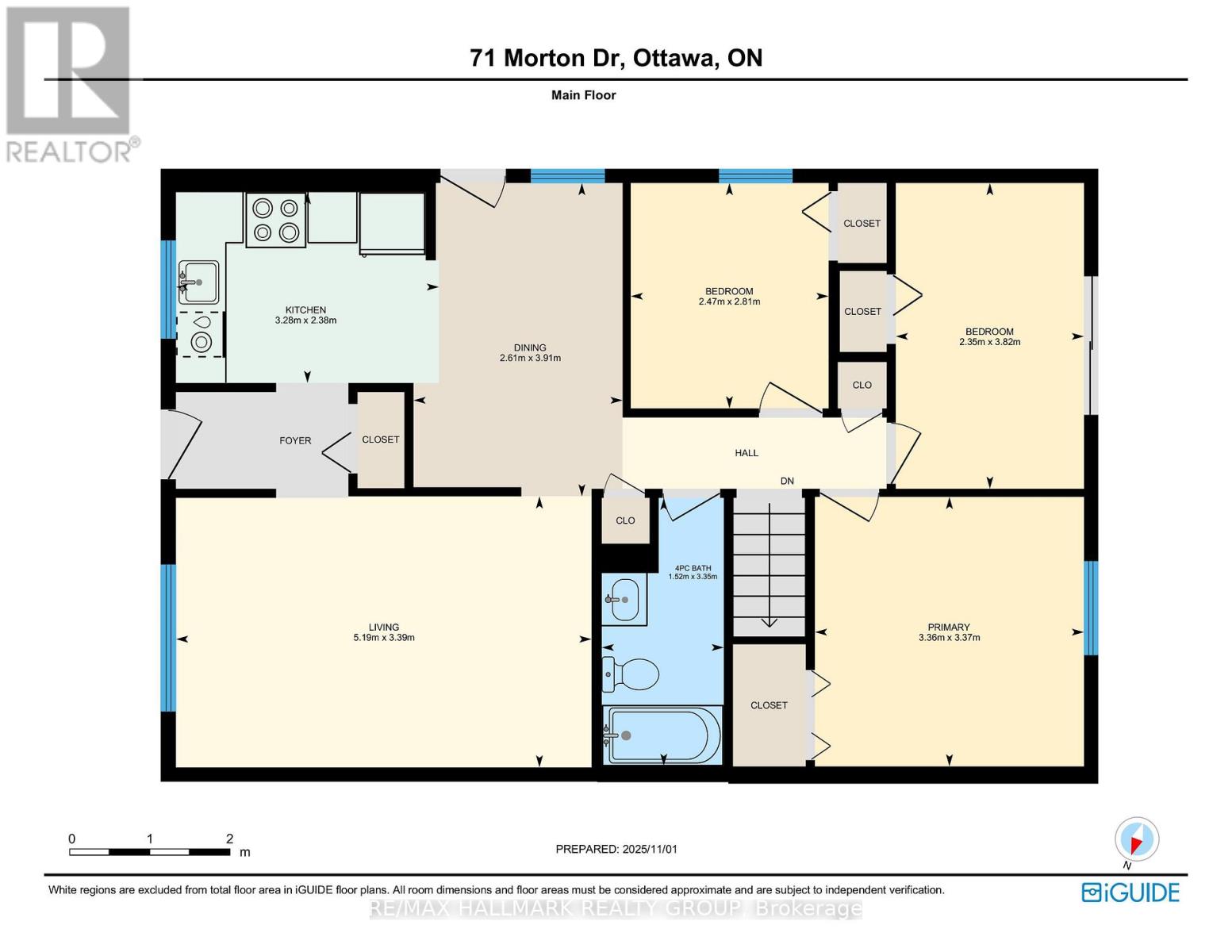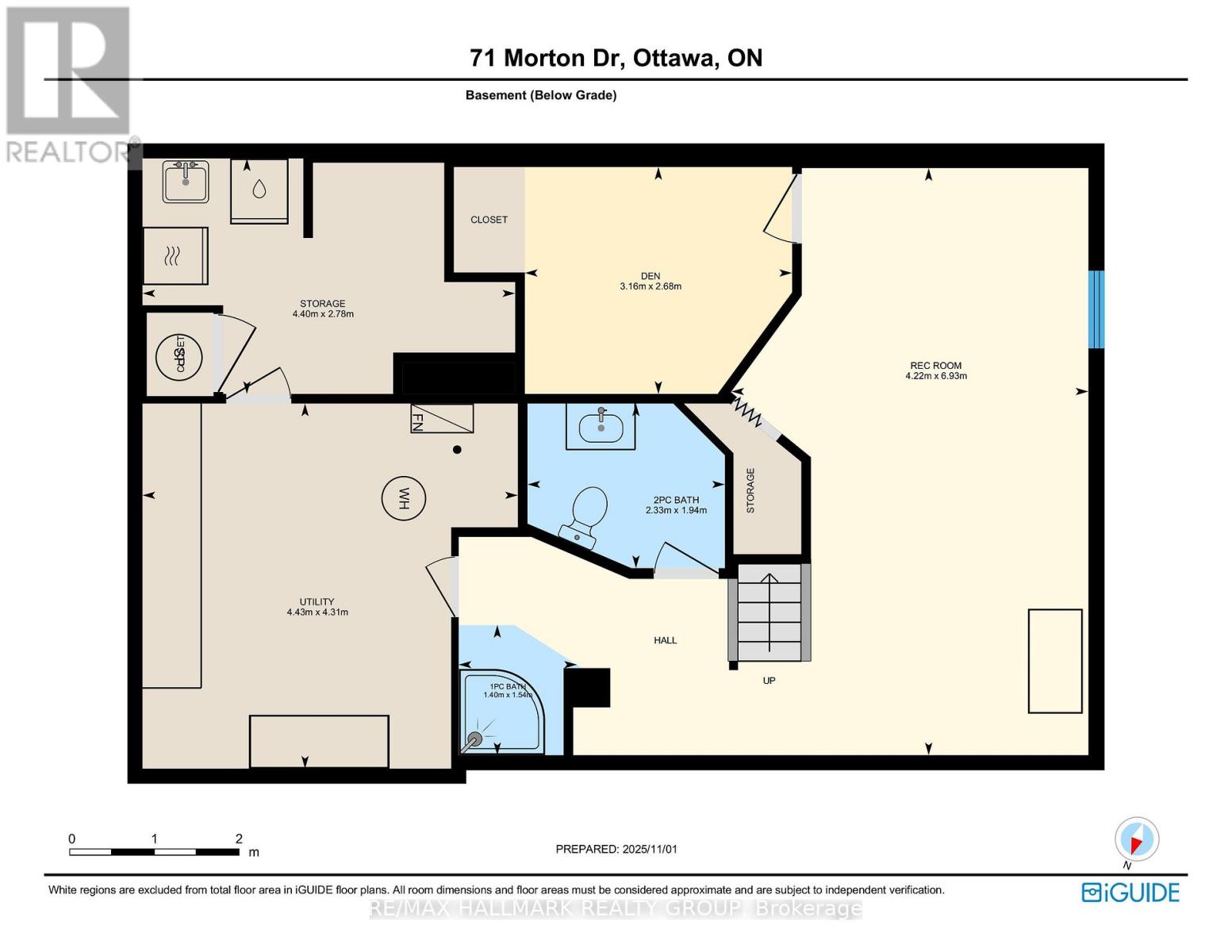71 Morton Drive Ottawa, Ontario K2L 1W9
$588,900
Welcome to this beautiful and move-in ready Semi-Detached Bungalow - the perfect blend of comfort, style, and convenience! Featuring 3 spacious bedrooms and 2 bathrooms, this home has been thoughtfully updated from top to bottom. Step inside to discover a newly renovated kitchen with Brand New cabinetry, counters, and contemporary finishes - ideal for everyday cooking or hosting family and friends. The main bathroom has also been renovated, offering a fresh and modern feel. Throughout the home, you'll enjoy new flooring and fresh paint, creating a bright and cohesive atmosphere that feels like new. Also over the years the place got Newer Roof, and Windows and a Brand New Electrical panel. The large basement provides endless possibilities - create a family recreation room, home office, gym, or playroom. With its generous open space, it's the perfect area to tailor to your lifestyle. Enjoy the outdoors in the exceptionally deep backyard, featuring a good-sized deck perfect for BBQs, entertaining, or simply relaxing in your own private retreat. Plus, the long and deep driveway offers a fantastic bonus! Located in the sought-after Glencairn/Hazeldean community, you're just minutes from shopping, public transit, parks, and well-regarded schools - everything your family needs right at your doorstep. This home is perfect for first-time buyers, downsizers looking for single-level living, young families, or anyone wanting a beautifully updated home in a mature and convenient neighborhood. Lots Don't miss your chance to make this charming bungalow your new home! (id:50886)
Property Details
| MLS® Number | X12499690 |
| Property Type | Single Family |
| Community Name | 9003 - Kanata - Glencairn/Hazeldean |
| Equipment Type | Air Conditioner, Water Heater, Furnace |
| Parking Space Total | 2 |
| Rental Equipment Type | Air Conditioner, Water Heater, Furnace |
Building
| Bathroom Total | 2 |
| Bedrooms Above Ground | 3 |
| Bedrooms Total | 3 |
| Appliances | Dishwasher, Dryer, Stove, Washer, Refrigerator |
| Architectural Style | Bungalow |
| Basement Development | Finished |
| Basement Type | N/a (finished) |
| Construction Style Attachment | Semi-detached |
| Cooling Type | Central Air Conditioning |
| Exterior Finish | Brick |
| Foundation Type | Poured Concrete |
| Heating Fuel | Natural Gas |
| Heating Type | Forced Air |
| Stories Total | 1 |
| Size Interior | 700 - 1,100 Ft2 |
| Type | House |
| Utility Water | Municipal Water |
Parking
| No Garage |
Land
| Acreage | No |
| Sewer | Sanitary Sewer |
| Size Depth | 150 Ft |
| Size Frontage | 35 Ft |
| Size Irregular | 35 X 150 Ft |
| Size Total Text | 35 X 150 Ft |
Rooms
| Level | Type | Length | Width | Dimensions |
|---|---|---|---|---|
| Basement | Recreational, Games Room | 6.93 m | 4.22 m | 6.93 m x 4.22 m |
| Basement | Utility Room | 4.31 m | 4.43 m | 4.31 m x 4.43 m |
| Basement | Bathroom | 1.54 m | 1.4 m | 1.54 m x 1.4 m |
| Basement | Bathroom | 1.94 m | 2.33 m | 1.94 m x 2.33 m |
| Basement | Bedroom | 2.68 m | 3.16 m | 2.68 m x 3.16 m |
| Main Level | Bathroom | 3.35 m | 1.52 m | 3.35 m x 1.52 m |
| Main Level | Bedroom | 2.81 m | 2.47 m | 2.81 m x 2.47 m |
| Main Level | Bedroom | 3.82 m | 2.35 m | 3.82 m x 2.35 m |
| Main Level | Dining Room | 3.91 m | 2.61 m | 3.91 m x 2.61 m |
| Main Level | Kitchen | 2.38 m | 3.28 m | 2.38 m x 3.28 m |
| Main Level | Living Room | 3.39 m | 5.19 m | 3.39 m x 5.19 m |
| Main Level | Primary Bedroom | 3.37 m | 3.36 m | 3.37 m x 3.36 m |
https://www.realtor.ca/real-estate/29057132/71-morton-drive-ottawa-9003-kanata-glencairnhazeldean
Contact Us
Contact us for more information
Lamah El-Rayes
Broker
www.lamahrealestate.com/
www.facebook.com/Lamahrealestate-169076546892701/
ca.linkedin.com/in/lamah-el-rayes-214a3517
344 O'connor Street
Ottawa, Ontario K2P 1W1
(613) 563-1155
(613) 563-8710
www.hallmarkottawa.com/


