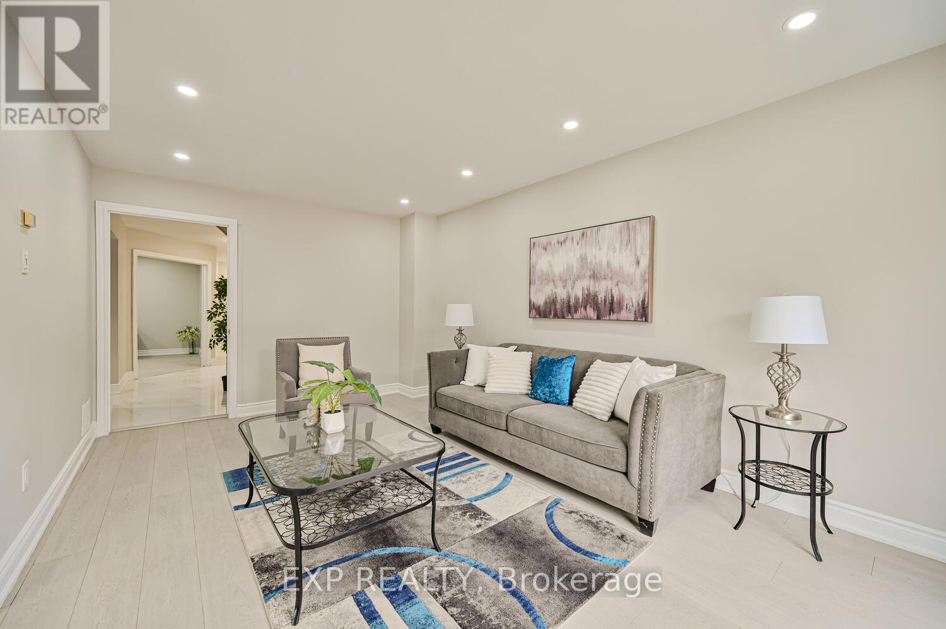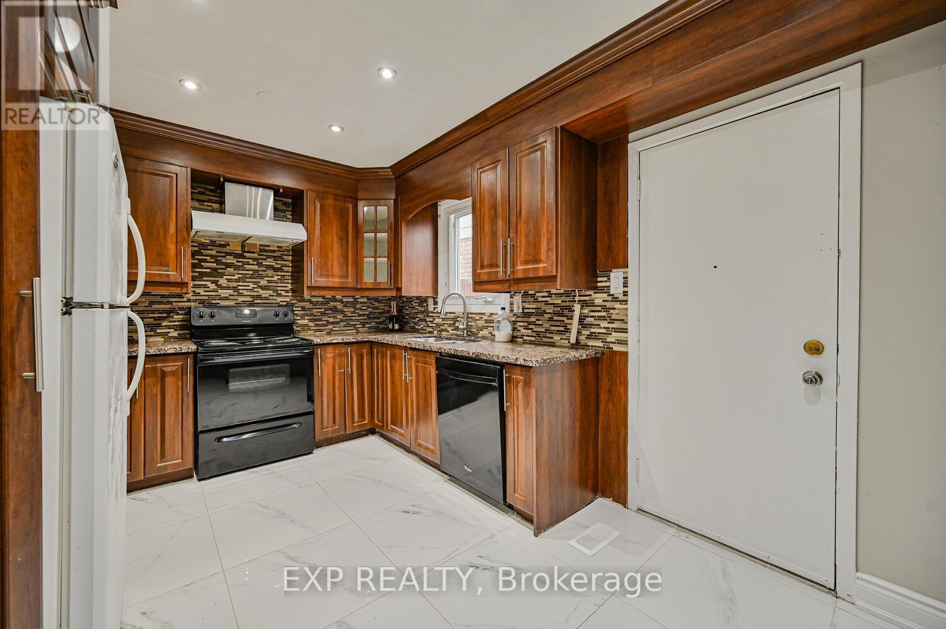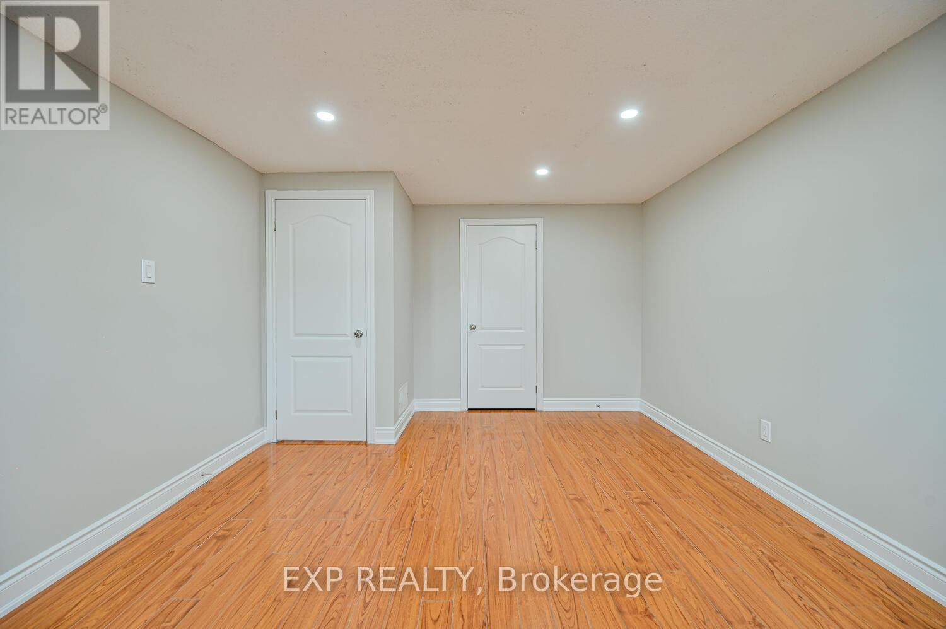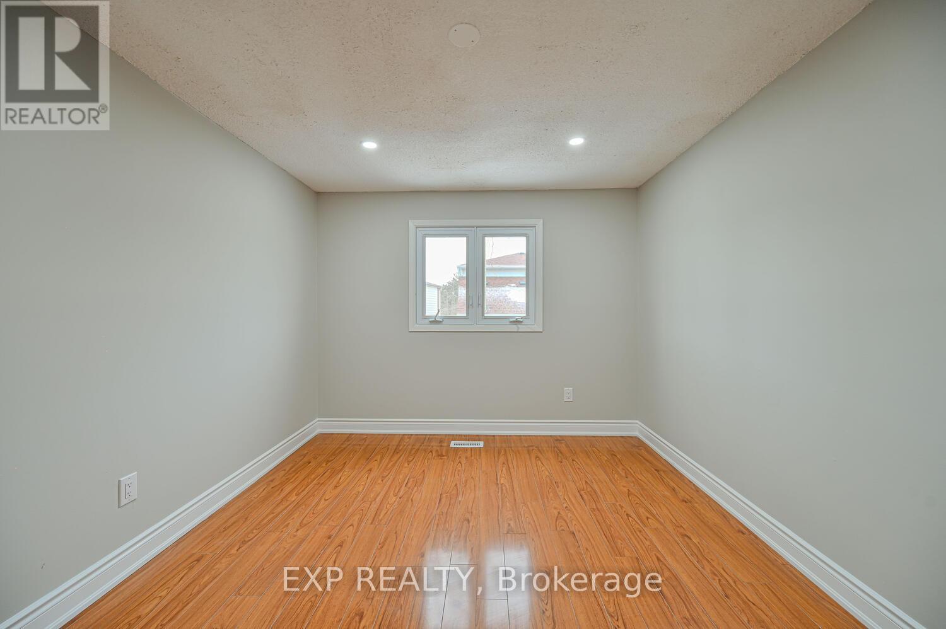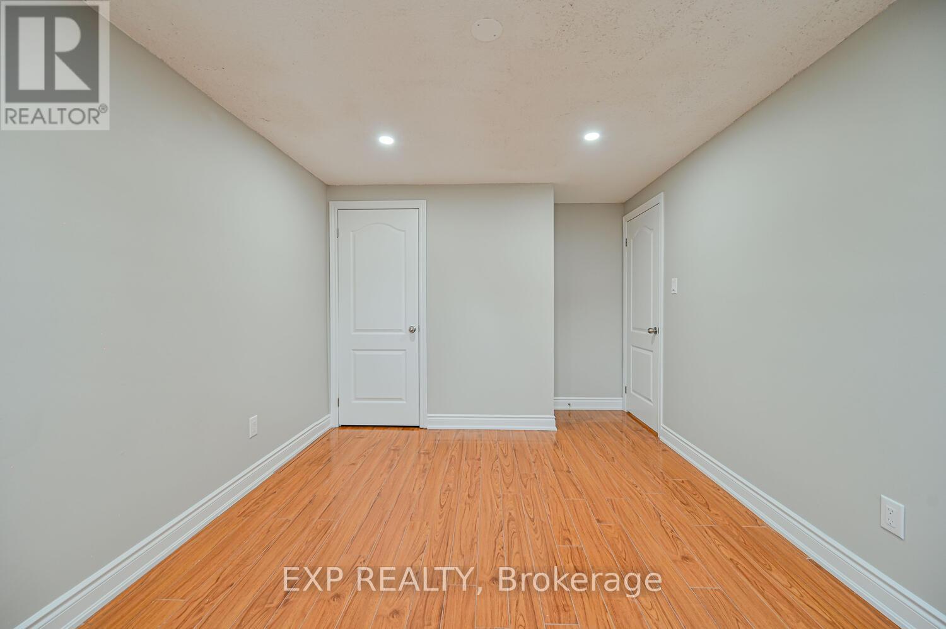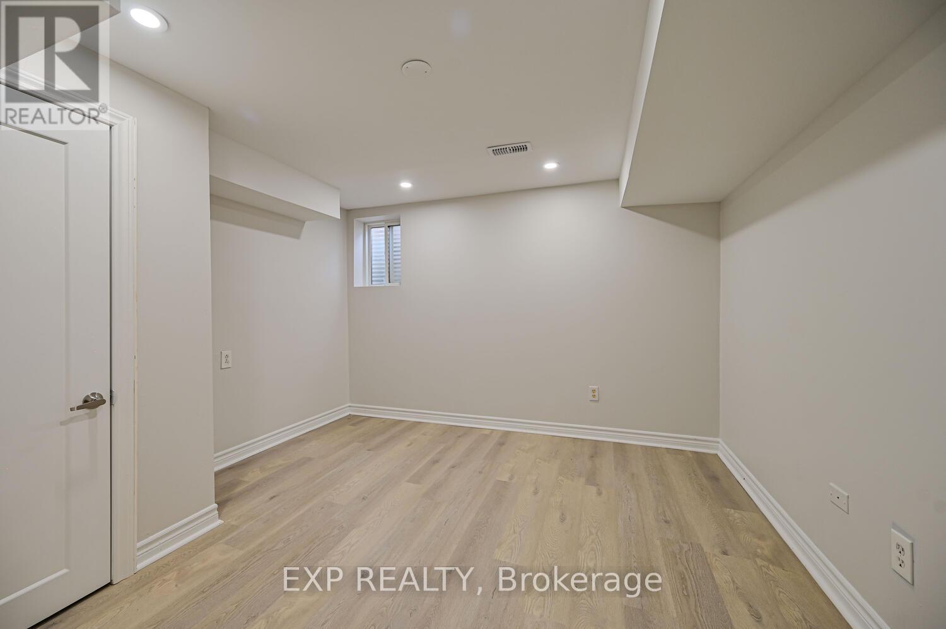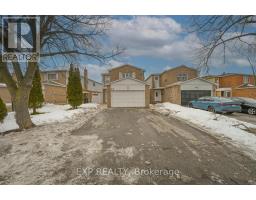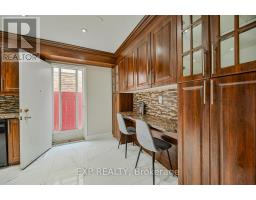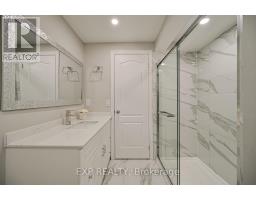71 Morton Way Brampton, Ontario L6Y 2P4
$999,000
Welcome To 71 Morton Way A Luxuriously Renovated Gem In A Coveted Brampton Neighborhood! This Expansive 4-Bedroom, 4-Bathroom Detached Home Seamlessly Blends Sophistication And Practicality, Making It An Ideal Choice For First-Time Buyers Or Savvy Investors. The Sprawling Primary Suite Boasts A Walk-In Closet And A Lavish 4-Piece Ensuite, While The Additional Well-Appointed Bedrooms Showcase Hardwood Flooring, Abundant Natural Light, And Spacious Layouts. A Full Washroom On The Main Floor Adds Extra Convenience. The Newly Renovated, Legally Approved 3-Bedroom Basement Offers Exceptional Rental Income Potential, Generating Up To $8,000 Per Month. The Separate Entrance Ensures Privacy, Making It Perfect For Multi-Generational Living Or Investment Purposes. This Low-Maintenance Property Is Fully Enhanced With Concrete Finishing In Both The Front And Backyard, Eliminating Upkeep Hassles. A Sprawling Driveway Accommodates Up To 6 Vehicles, Adding To The Home's Practicality. Every Detail Has Been Meticulously Upgraded, Including Brand-New Stainless Steel Appliances In Both The Main Kitchen And Basement, Freshly Painted Interiors, And Completely Renovated Washrooms. Don't Miss This Rare Opportunity To Own A Fully Upgraded, Move-In-Ready Home In A Thriving Community! (id:50886)
Open House
This property has open houses!
2:00 pm
Ends at:4:00 pm
2:00 pm
Ends at:4:00 pm
Property Details
| MLS® Number | W12059702 |
| Property Type | Single Family |
| Community Name | Fletcher's Meadow |
| Parking Space Total | 6 |
Building
| Bathroom Total | 4 |
| Bedrooms Above Ground | 4 |
| Bedrooms Below Ground | 3 |
| Bedrooms Total | 7 |
| Basement Development | Finished |
| Basement Features | Separate Entrance |
| Basement Type | N/a (finished) |
| Construction Style Attachment | Detached |
| Cooling Type | Central Air Conditioning |
| Exterior Finish | Aluminum Siding, Brick Facing |
| Fireplace Present | Yes |
| Foundation Type | Unknown |
| Heating Fuel | Natural Gas |
| Heating Type | Forced Air |
| Stories Total | 2 |
| Size Interior | 1,500 - 2,000 Ft2 |
| Type | House |
| Utility Water | Municipal Water |
Parking
| Attached Garage | |
| Garage |
Land
| Acreage | No |
| Sewer | Sanitary Sewer |
| Size Depth | 100 Ft ,6 In |
| Size Frontage | 38 Ft ,2 In |
| Size Irregular | 38.2 X 100.5 Ft |
| Size Total Text | 38.2 X 100.5 Ft |
Rooms
| Level | Type | Length | Width | Dimensions |
|---|---|---|---|---|
| Second Level | Primary Bedroom | 6.1 m | 3.1 m | 6.1 m x 3.1 m |
| Second Level | Bedroom 2 | 3.1 m | 3 m | 3.1 m x 3 m |
| Second Level | Bedroom 3 | 4.6 m | 3.1 m | 4.6 m x 3.1 m |
| Second Level | Bedroom 4 | 4.1 m | 3.1 m | 4.1 m x 3.1 m |
| Basement | Bedroom | 3.3 m | 2.9 m | 3.3 m x 2.9 m |
| Basement | Bedroom 2 | 4.3 m | 2.5 m | 4.3 m x 2.5 m |
| Main Level | Living Room | 5.3 m | 3.4 m | 5.3 m x 3.4 m |
| Main Level | Dining Room | 3.3 m | 3.1 m | 3.3 m x 3.1 m |
| Main Level | Family Room | 4.3 m | 3.1 m | 4.3 m x 3.1 m |
| Main Level | Kitchen | 4.8 m | 3.1 m | 4.8 m x 3.1 m |
https://www.realtor.ca/real-estate/28115235/71-morton-way-brampton-fletchers-meadow-fletchers-meadow
Contact Us
Contact us for more information
Vinod Kumar Bansal
Broker
www.youtube.com/embed/zD3G6J5nXBg
www.vinodbansal.com/
www.facebook.com/RealtorVinodBansal/
twitter.com/realtorvinod
www.linkedin.com/in/vinod-bansal/
2960 Drew Rd #143
Mississauga, Ontario L4T 0A5
(866) 530-7737
(647) 849-3180
Banmeet Bhatia
Salesperson
2960 Drew Rd #143
Mississauga, Ontario L4T 0A5
(866) 530-7737
(647) 849-3180
Gazal Bansal
Broker
(416) 276-1416
www.gazalbansal.ca/
www.facebook.com/GazalBansalRealtor
twitter.com/realtorgazal
www.linkedin.com/in/gazal-bansal-33b331186/
2960 Drew Rd #143
Mississauga, Ontario L4T 0A5
(866) 530-7737
(647) 849-3180







