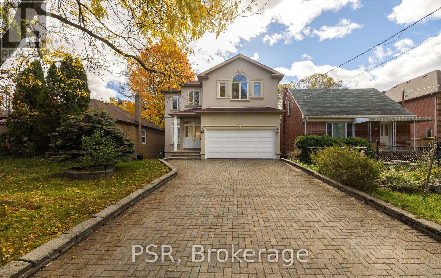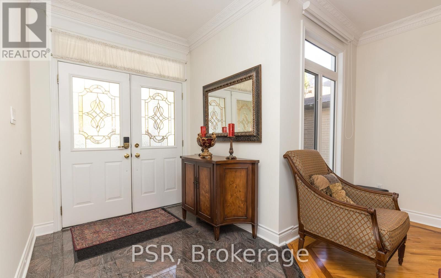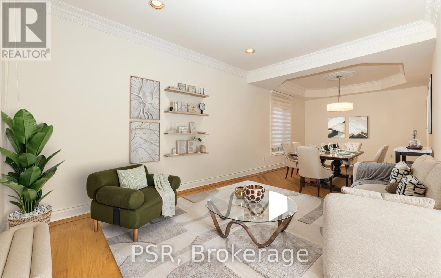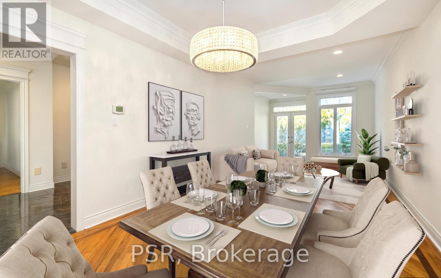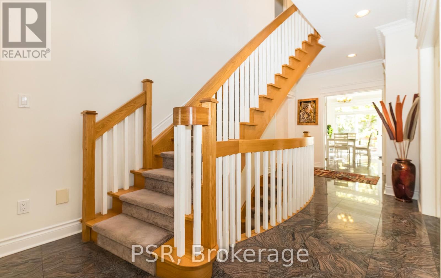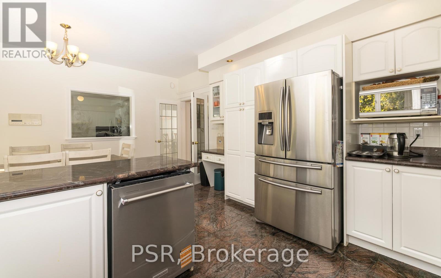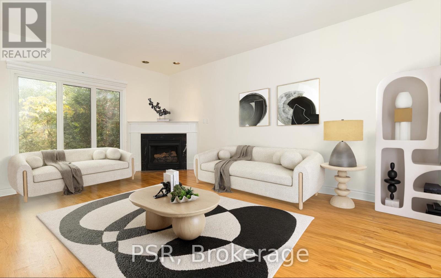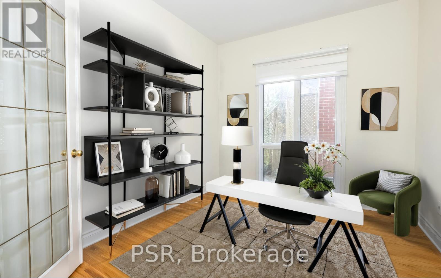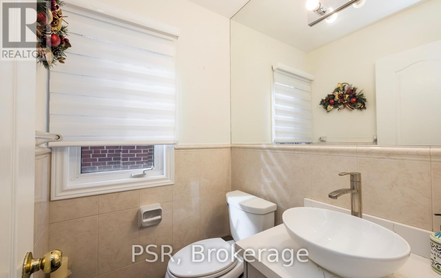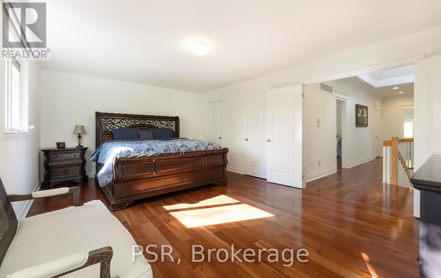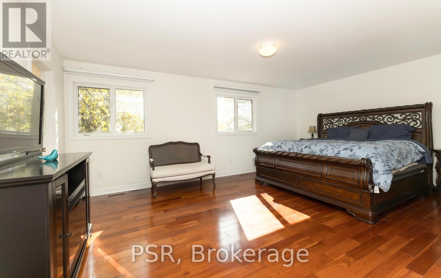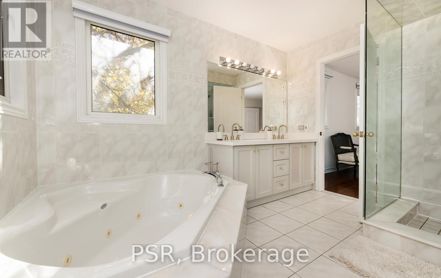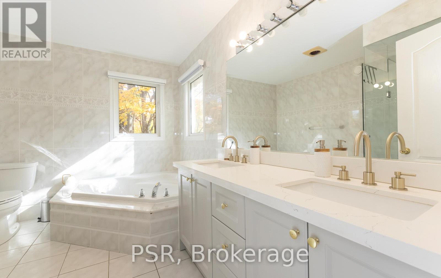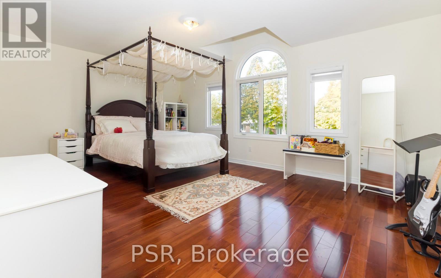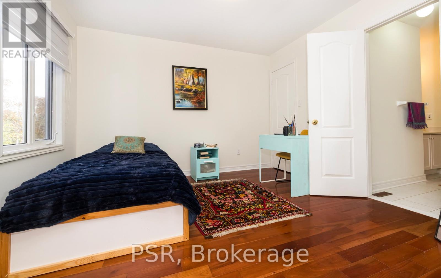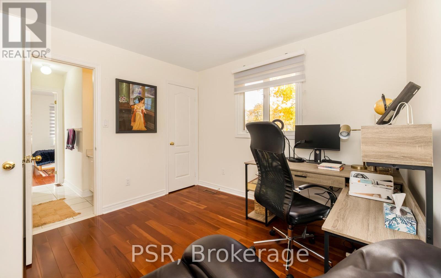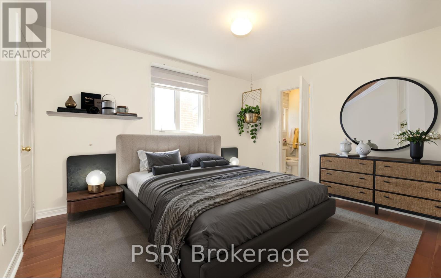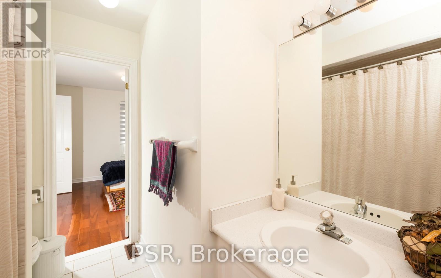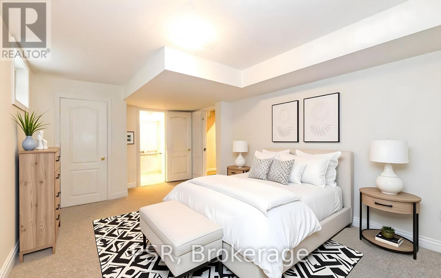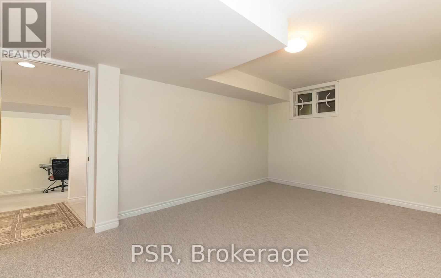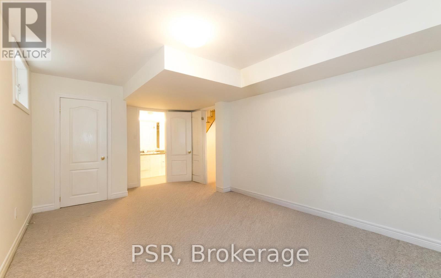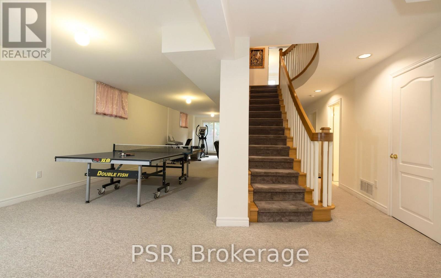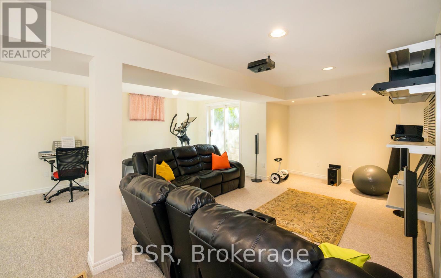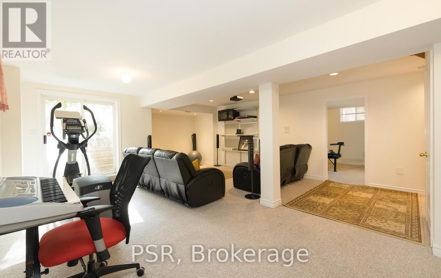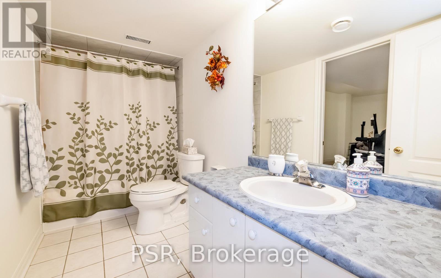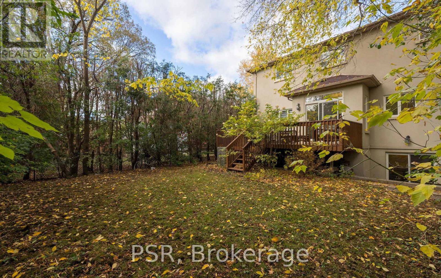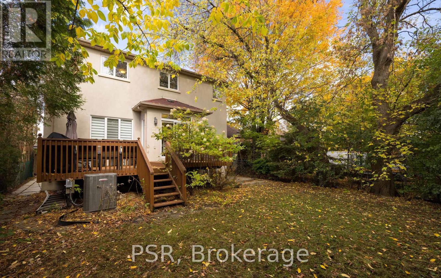71 Otonabee Avenue Toronto, Ontario M2M 2S5
$2,190,000
**Feng Shui Certified Home by Master Paul Ng** *Home on High Life Cycle for Wealth* *3 Money Centers, plus good energy for Learning, Health and Relationships* 2nd Owners of this Custom Built home, pride of ownership evident throughout. Convenient location: steps to Shopping Centre, 24hr Transit, and Future Subway Station. Well appointed and spacious kitchen, great for cooking and entertaining. 5 bedrooms with ensuites, perfect for a large or growing family. Great school district for public/catholic, elementary + middle school + high school options. Check out the virtual tour! (id:50886)
Property Details
| MLS® Number | C12497394 |
| Property Type | Single Family |
| Community Name | Newtonbrook East |
| Amenities Near By | Park, Place Of Worship, Public Transit, Schools |
| Community Features | Community Centre |
| Equipment Type | Water Heater |
| Parking Space Total | 6 |
| Rental Equipment Type | Water Heater |
| Structure | Patio(s) |
Building
| Bathroom Total | 5 |
| Bedrooms Above Ground | 5 |
| Bedrooms Below Ground | 1 |
| Bedrooms Total | 6 |
| Appliances | Central Vacuum, Dishwasher, Dryer, Stove, Washer, Window Coverings, Refrigerator |
| Basement Development | Finished |
| Basement Features | Walk Out |
| Basement Type | N/a (finished) |
| Construction Style Attachment | Detached |
| Cooling Type | Central Air Conditioning |
| Exterior Finish | Stucco |
| Fireplace Present | Yes |
| Flooring Type | Hardwood, Carpeted |
| Foundation Type | Concrete |
| Half Bath Total | 1 |
| Heating Fuel | Natural Gas |
| Heating Type | Forced Air |
| Stories Total | 2 |
| Size Interior | 2,500 - 3,000 Ft2 |
| Type | House |
| Utility Water | Municipal Water |
Parking
| Garage |
Land
| Acreage | No |
| Land Amenities | Park, Place Of Worship, Public Transit, Schools |
| Sewer | Sanitary Sewer |
| Size Depth | 122 Ft |
| Size Frontage | 40 Ft |
| Size Irregular | 40 X 122 Ft |
| Size Total Text | 40 X 122 Ft|under 1/2 Acre |
Rooms
| Level | Type | Length | Width | Dimensions |
|---|---|---|---|---|
| Second Level | Primary Bedroom | 5.78 m | 3.94 m | 5.78 m x 3.94 m |
| Second Level | Bedroom 2 | 5.11 m | 3.82 m | 5.11 m x 3.82 m |
| Second Level | Bedroom 3 | 3.26 m | 3.9 m | 3.26 m x 3.9 m |
| Second Level | Bedroom 4 | 3.33 m | 3.42 m | 3.33 m x 3.42 m |
| Second Level | Bedroom 5 | 3.33 m | 3.17 m | 3.33 m x 3.17 m |
| Basement | Recreational, Games Room | 5.55 m | 7.81 m | 5.55 m x 7.81 m |
| Basement | Recreational, Games Room | 5.55 m | 6.72 m | 5.55 m x 6.72 m |
| Basement | Bedroom | 3.41 m | 5.55 m | 3.41 m x 5.55 m |
| Main Level | Living Room | 4.08 m | 3.35 m | 4.08 m x 3.35 m |
| Main Level | Dining Room | 4.08 m | 3.35 m | 4.08 m x 3.35 m |
| Main Level | Kitchen | 4.94 m | 5.67 m | 4.94 m x 5.67 m |
| Main Level | Family Room | 5.68 m | 3.85 m | 5.68 m x 3.85 m |
| Main Level | Office | 3.2 m | 2.9 m | 3.2 m x 2.9 m |
Contact Us
Contact us for more information
Justin Jonathan Kua
Salesperson
www.platinumestates.ca/
625 King Street West
Toronto, Ontario M5V 1M5
(416) 360-0688
(416) 360-0687

