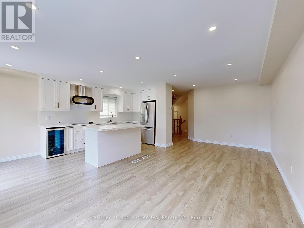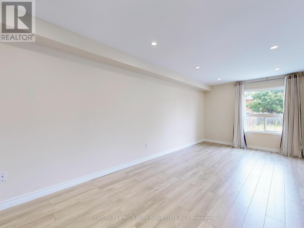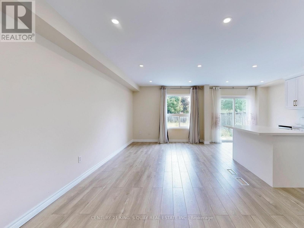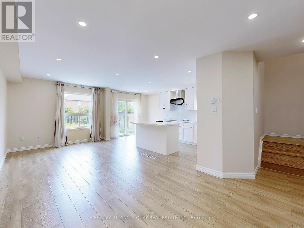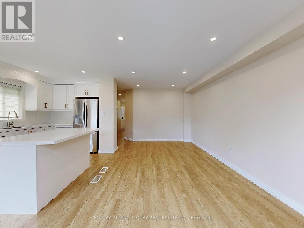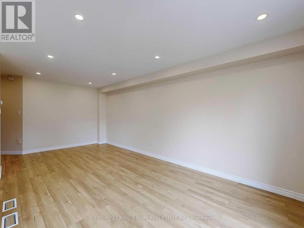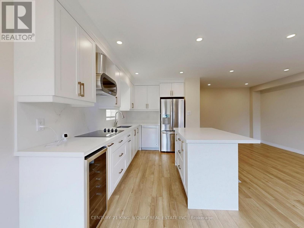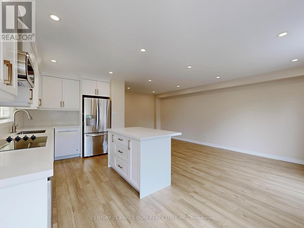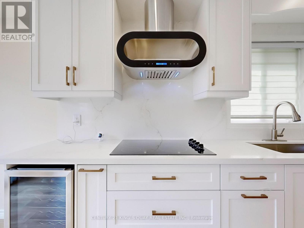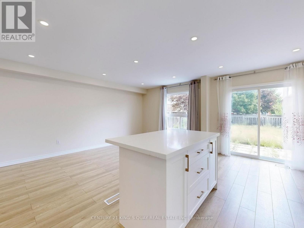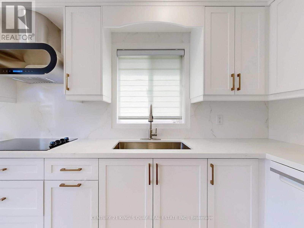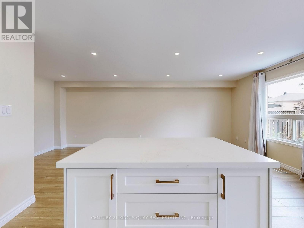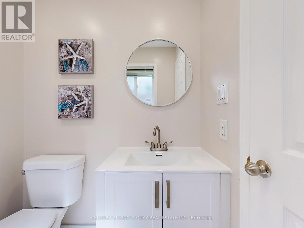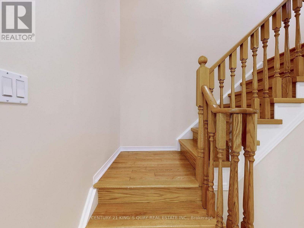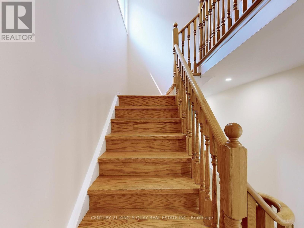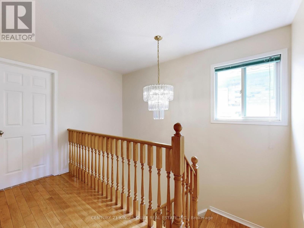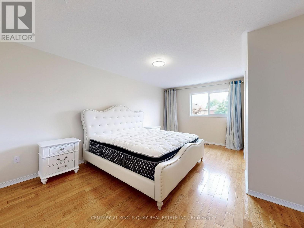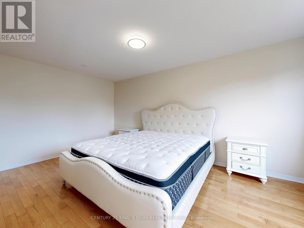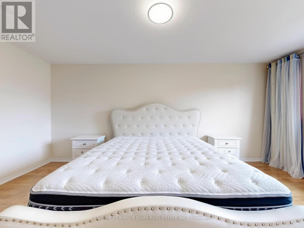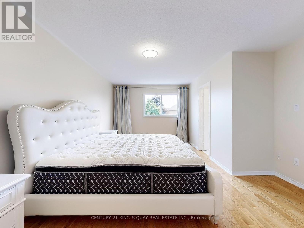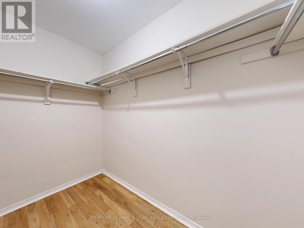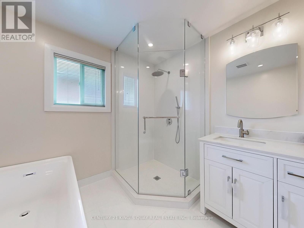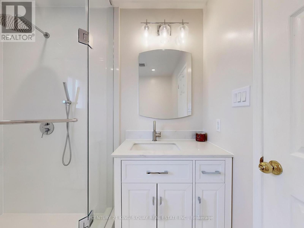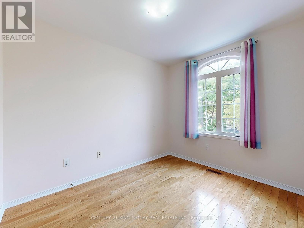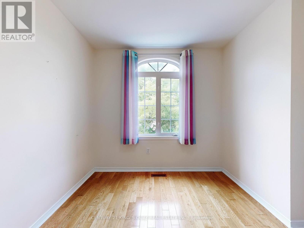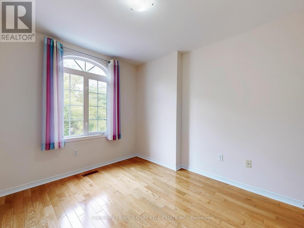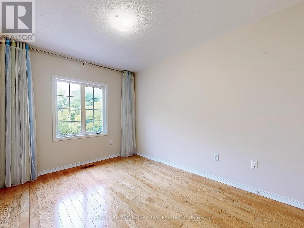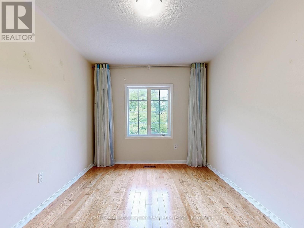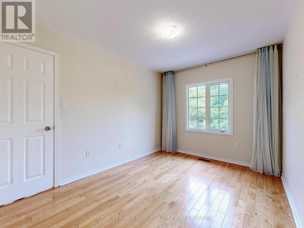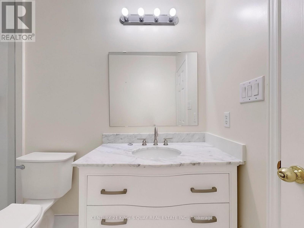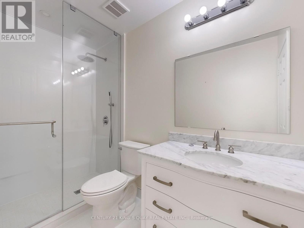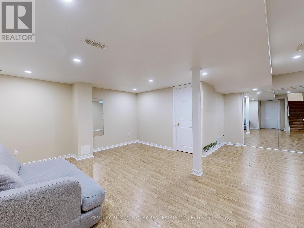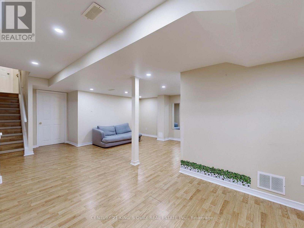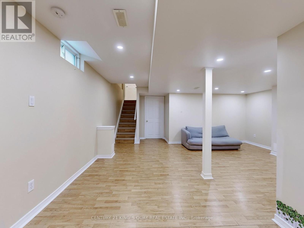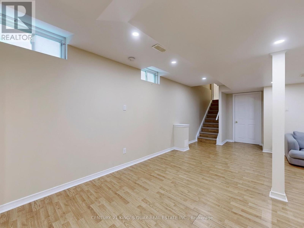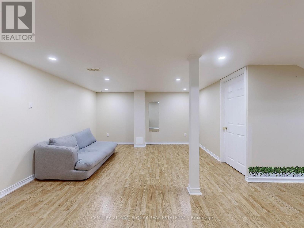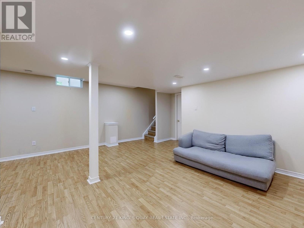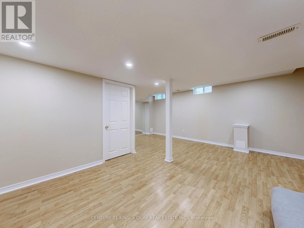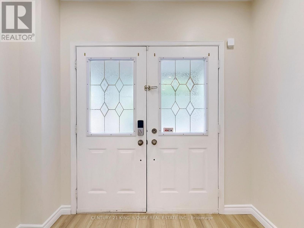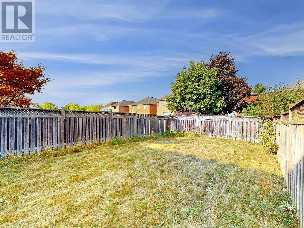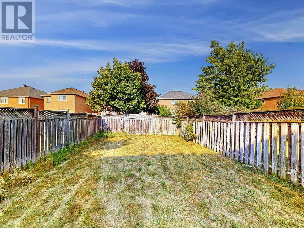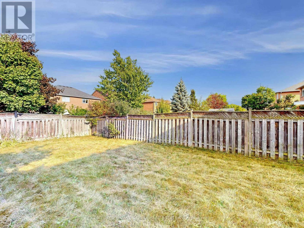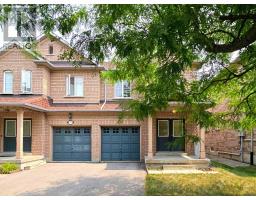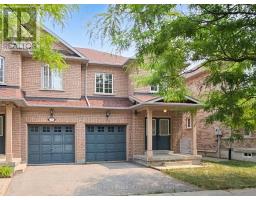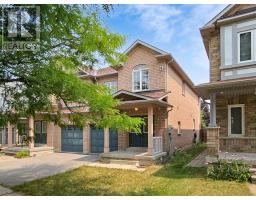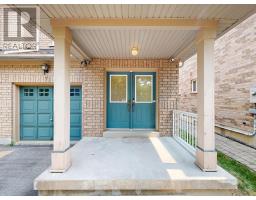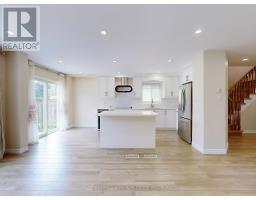71 Rembrandt Drive Markham, Ontario L3R 4W6
$1,349,000
*Rare* Charming! Modern! Convenience! Welcome To Your Dream Home! Nestled In Highly Sought After Neighbourhood Of Unionville. Freshly Painted, Open Concept, Family-Sized Kitchen Contains Breakfast Area Which Walkout To The Yard. Hardwood Flooring Throughout Main & 2nd Floor. Master Bedroom With W/I Closet And 4pc Ensuite Bathroom. Top Ranked Schools (Markville SS)! Walking Distance To School. Park, Supermarket , Public Transit And Markville Mall. Close To Two Go Stations. Direct Access To Garage. Newly Renovated Kitchen 2024 And Bathrooms2024 With Deep Lot. Roof 2017, Furnace 2019 ;Insulation 2019. A Must See! (id:50886)
Property Details
| MLS® Number | N12335615 |
| Property Type | Single Family |
| Community Name | Village Green-South Unionville |
| Amenities Near By | Public Transit, Place Of Worship, Schools, Park |
| Parking Space Total | 2 |
Building
| Bathroom Total | 3 |
| Bedrooms Above Ground | 3 |
| Bedrooms Total | 3 |
| Appliances | Garage Door Opener Remote(s), Cooktop, Dryer, Washer, Wine Fridge, Refrigerator |
| Basement Development | Finished |
| Basement Type | N/a (finished) |
| Construction Status | Insulation Upgraded |
| Construction Style Attachment | Semi-detached |
| Cooling Type | Central Air Conditioning |
| Exterior Finish | Brick |
| Flooring Type | Tile, Hardwood, Laminate |
| Foundation Type | Concrete |
| Half Bath Total | 1 |
| Heating Fuel | Natural Gas |
| Heating Type | Forced Air |
| Stories Total | 2 |
| Size Interior | 1,500 - 2,000 Ft2 |
| Type | House |
| Utility Water | Municipal Water |
Parking
| Garage |
Land
| Acreage | No |
| Fence Type | Fenced Yard |
| Land Amenities | Public Transit, Place Of Worship, Schools, Park |
| Sewer | Sanitary Sewer |
| Size Depth | 130 Ft |
| Size Frontage | 24 Ft ,2 In |
| Size Irregular | 24.2 X 130 Ft |
| Size Total Text | 24.2 X 130 Ft |
| Surface Water | Lake/pond |
Rooms
| Level | Type | Length | Width | Dimensions |
|---|---|---|---|---|
| Second Level | Primary Bedroom | 5.44 m | 3.96 m | 5.44 m x 3.96 m |
| Second Level | Bedroom 2 | 3.76 m | 2.69 m | 3.76 m x 2.69 m |
| Second Level | Bedroom 3 | 3.73 m | 2.74 m | 3.73 m x 2.74 m |
| Basement | Cold Room | Measurements not available | ||
| Basement | Recreational, Games Room | 6.82 m | 5.45 m | 6.82 m x 5.45 m |
| Basement | Laundry Room | Measurements not available | ||
| Main Level | Foyer | 2.44 m | 2.13 m | 2.44 m x 2.13 m |
| Main Level | Living Room | 6.4 m | 2.97 m | 6.4 m x 2.97 m |
| Main Level | Dining Room | 6.4 m | 2.97 m | 6.4 m x 2.97 m |
| Main Level | Kitchen | 3 m | 2.06 m | 3 m x 2.06 m |
| Main Level | Eating Area | 2.44 m | 2.44 m | 2.44 m x 2.44 m |
Contact Us
Contact us for more information
Cecilia He
Broker
7303 Warden Ave #101
Markham, Ontario L3R 5Y6
(905) 940-3428
(905) 940-0293
kingsquayrealestate.c21.ca/






