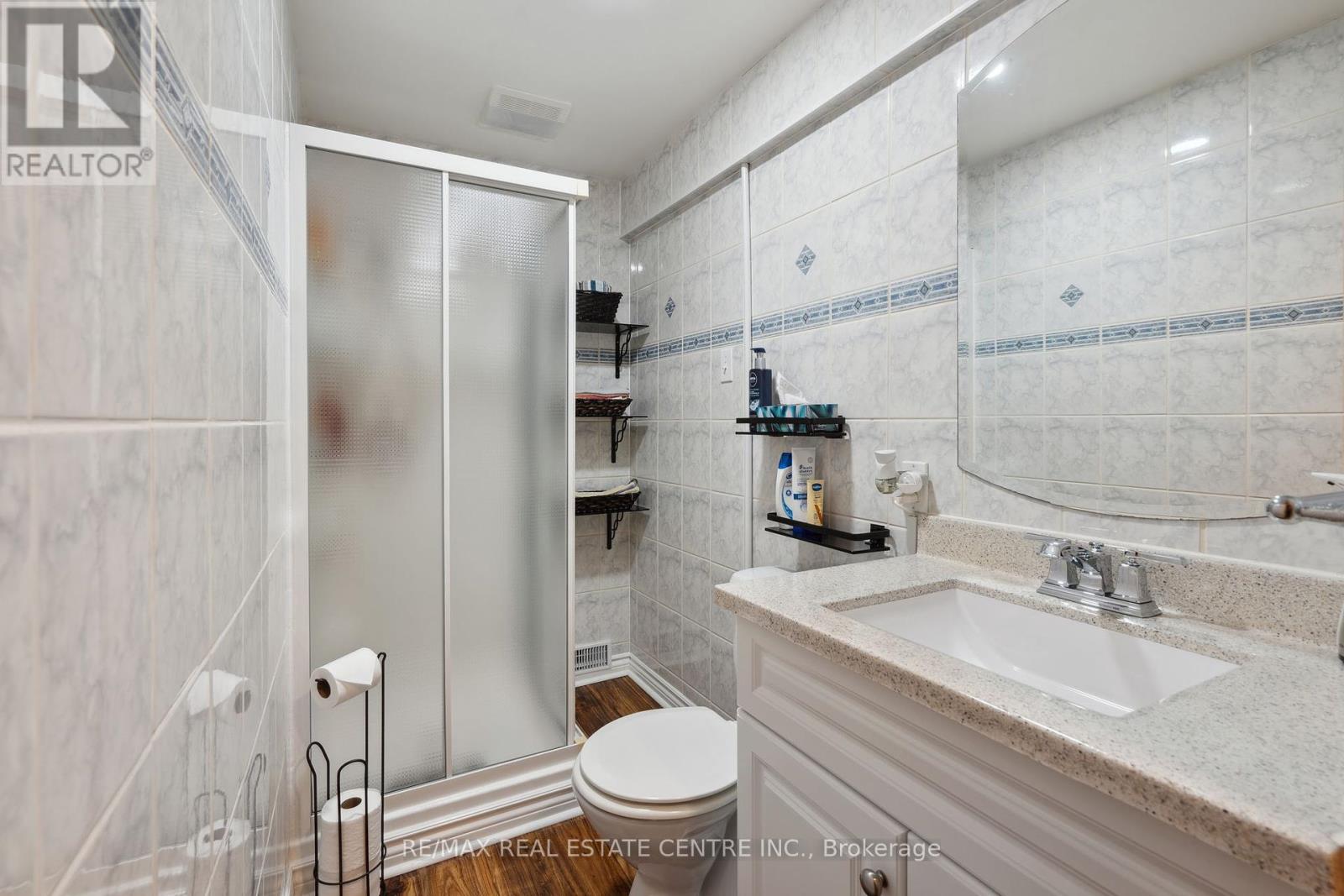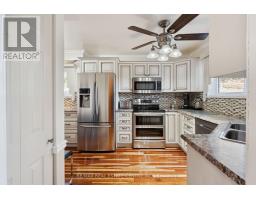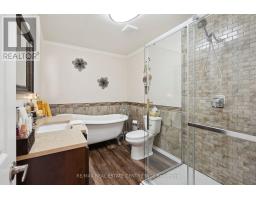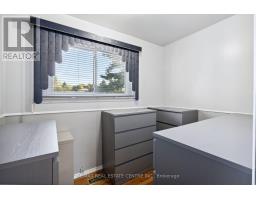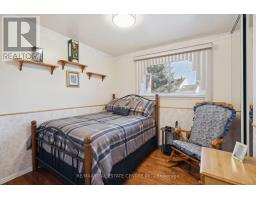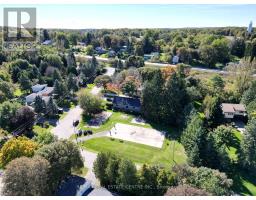71 Richmond Street Caledon, Ontario L7K 0A2
$939,000
Welcome to 71 Richmond Street, a charming family home loved by its owners for over 30 years. This well-maintained property radiates warmth and good energy, featuring a spacious covered back porch perfect for outdoor living, a steel roof, and wood flooring throughout. Cozy up by one of the two wood-burning fireplaces and enjoy the inviting character of this home. With two full bathrooms, including one with a new claw foot tub, a generous primary bedroom with a walk-in closet, and ample parking with a two-car garage, it offers both comfort and convenience. The basement includes a bonus room, ideal for a large cold cellar or flex space (previously used as a workshop). Nestled in a peaceful neighbourhood, the homes seamless indoor/outdoor flow is perfect for relaxation and entertaining. Ready for its next chapter, 71 Richmond Street invites you to experience its timeless charm. Book a showing today. (id:50886)
Property Details
| MLS® Number | W9386872 |
| Property Type | Single Family |
| Community Name | Mono Mills |
| Features | Carpet Free |
| ParkingSpaceTotal | 8 |
| Structure | Shed |
Building
| BathroomTotal | 2 |
| BedroomsAboveGround | 2 |
| BedroomsTotal | 2 |
| Amenities | Fireplace(s) |
| Appliances | Garage Door Opener Remote(s), Dishwasher, Dryer, Microwave, Refrigerator, Stove, Washer, Window Coverings |
| BasementDevelopment | Finished |
| BasementType | N/a (finished) |
| ConstructionStyleAttachment | Detached |
| ConstructionStyleSplitLevel | Sidesplit |
| CoolingType | Central Air Conditioning |
| ExteriorFinish | Vinyl Siding |
| FireplacePresent | Yes |
| FireplaceTotal | 2 |
| FoundationType | Unknown |
| HeatingFuel | Electric |
| HeatingType | Forced Air |
| SizeInterior | 1099.9909 - 1499.9875 Sqft |
| Type | House |
| UtilityWater | Municipal Water |
Parking
| Garage |
Land
| Acreage | No |
| Sewer | Septic System |
| SizeDepth | 230 Ft ,1 In |
| SizeFrontage | 66 Ft ,7 In |
| SizeIrregular | 66.6 X 230.1 Ft |
| SizeTotalText | 66.6 X 230.1 Ft|under 1/2 Acre |
| ZoningDescription | Single-family Detached (not On Water) |
Rooms
| Level | Type | Length | Width | Dimensions |
|---|---|---|---|---|
| Second Level | Bedroom 2 | 8.6 m | 9.3 m | 8.6 m x 9.3 m |
| Second Level | Bedroom | 13.5 m | 10.4 m | 13.5 m x 10.4 m |
| Second Level | Bathroom | 6.7 m | 10.4 m | 6.7 m x 10.4 m |
| Basement | Utility Room | 16.11 m | 15.4 m | 16.11 m x 15.4 m |
| Basement | Family Room | 17 m | 17.6 m | 17 m x 17.6 m |
| Basement | Cold Room | 12.2 m | 11.8 m | 12.2 m x 11.8 m |
| Basement | Bathroom | 8 m | 4.4 m | 8 m x 4.4 m |
| Main Level | Foyer | 14.2 m | 7 m | 14.2 m x 7 m |
| Main Level | Kitchen | 16.2 m | 9.7 m | 16.2 m x 9.7 m |
| Main Level | Dining Room | 11.8 m | 10.9 m | 11.8 m x 10.9 m |
| Main Level | Living Room | 18.9 m | 11.8 m | 18.9 m x 11.8 m |
https://www.realtor.ca/real-estate/27516278/71-richmond-street-caledon-mono-mills-mono-mills
Interested?
Contact us for more information
Janine Speirs
Salesperson
115 First Street
Orangeville, Ontario L9W 3J8


























