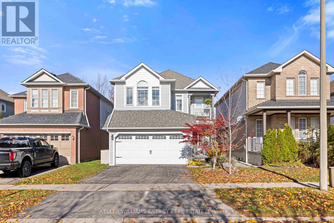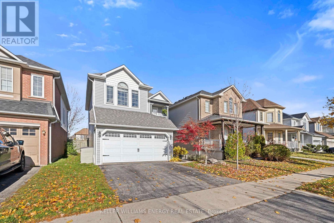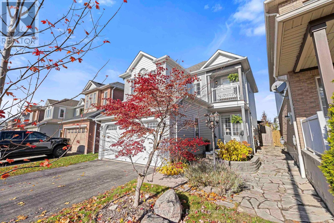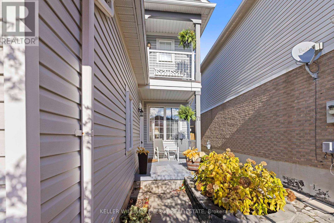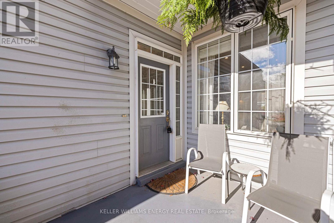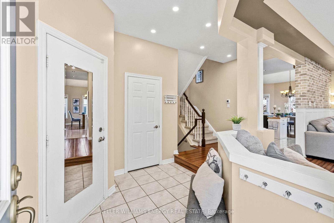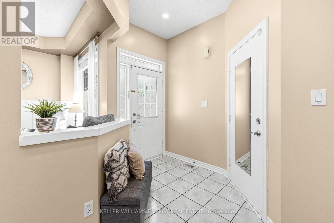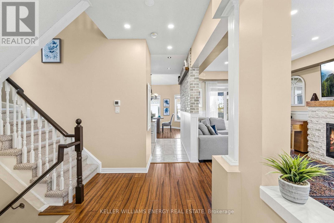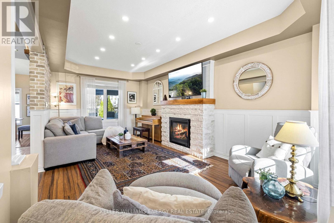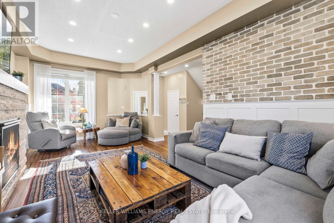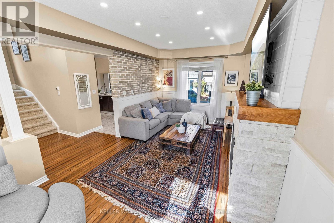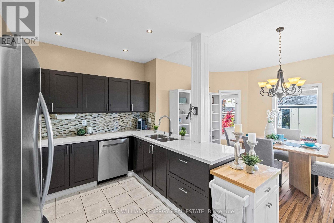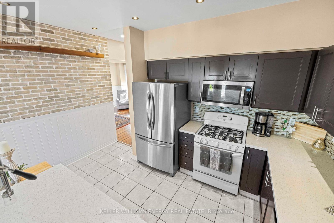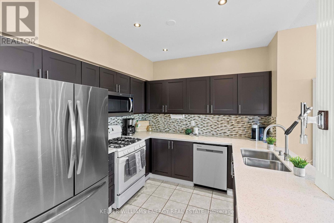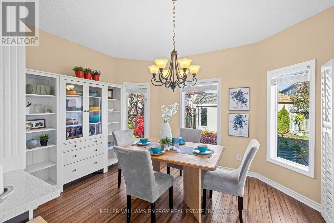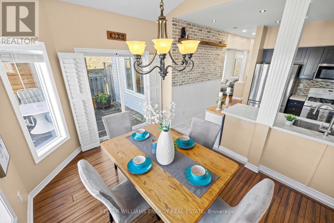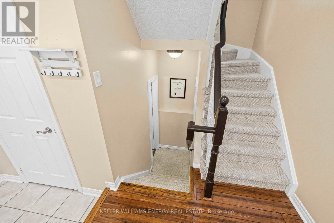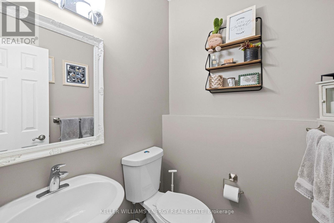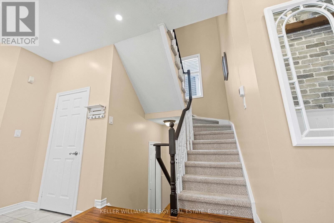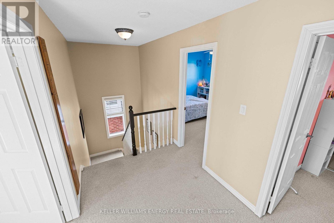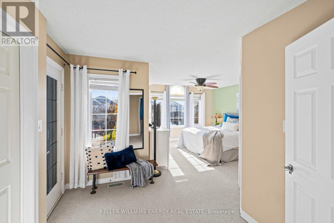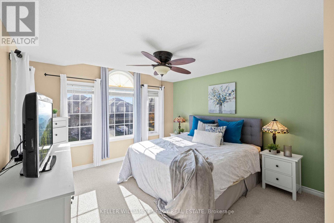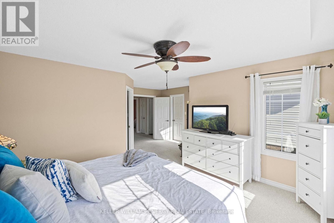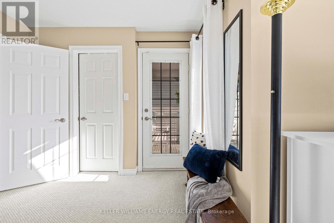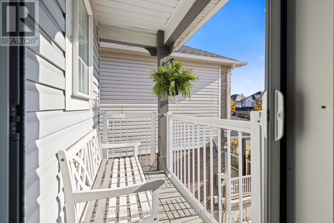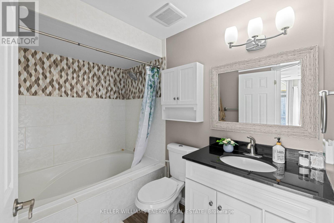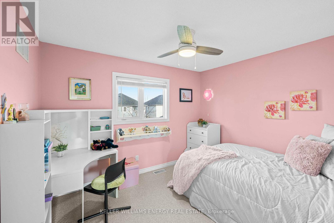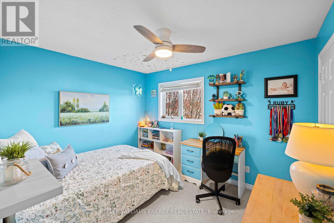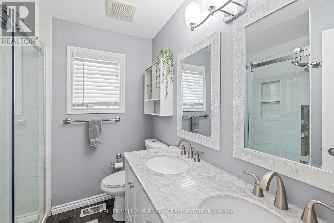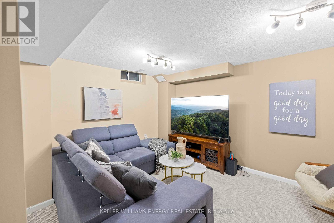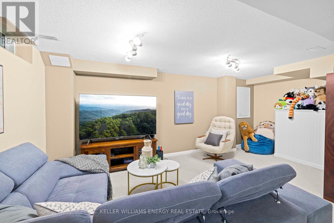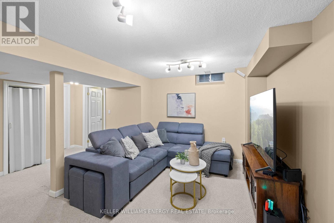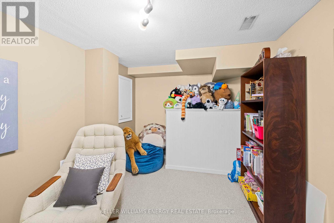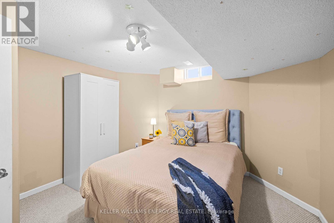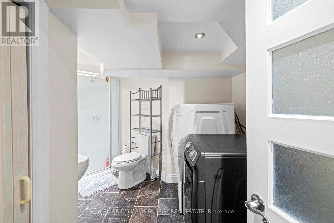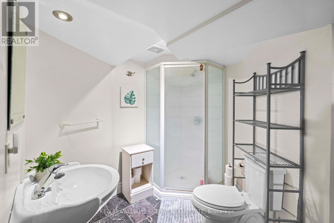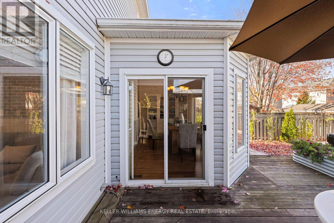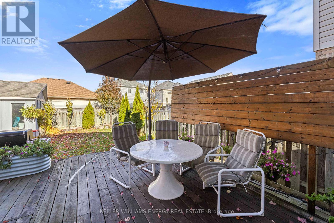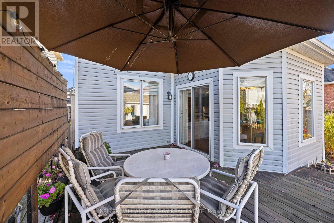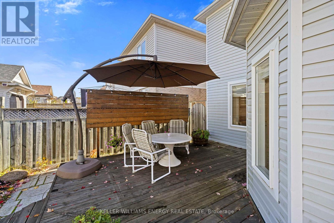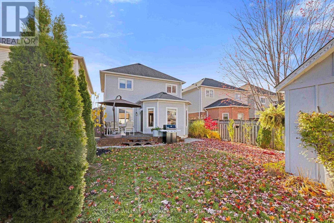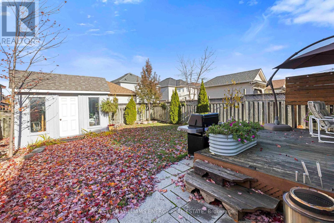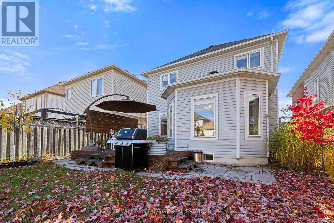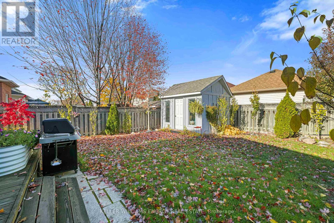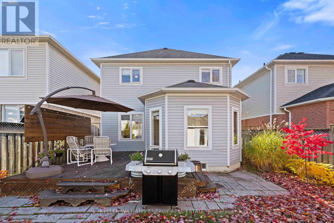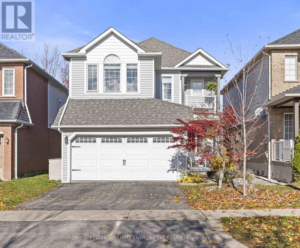71 Sandford Crescent Whitby, Ontario L1R 2S1
$899,888
Step into this beautifully maintained 3 + 1 bedroom, 4 bathroom detached home tucked on a quiet crescent in Whitby's highly desired Rolling Acres community. Designed for today's family, this home blends style, function, and warmth from the moment you walk in. The main level features an inviting open-concept layout with bamboo hardwood floors, pot lighting, and a bright Great Room that flows seamlessly into the dining area and modern kitchen. Enjoy quartz countertops, stylish backsplash, and stainless-steel appliances, with a walkout to the backyard deck, perfect for barbecues, entertaining, or relaxing after a long day. Upstairs, the primary retreat offers a walk-in closet, updated 4-piece ensuite, and a private balcony, a perfect morning coffee spot. Two additional bedrooms provide ample space for kids, guests, or a home office. The fully finished basement includes a large rec room, extra bedroom, and 3-piece bath, ideal for extended family, teenagers, or a home gym setup. Outside, enjoy a fully fenced yard, custom garden shed, and lush green space, a true extension of your living area. Located within walking distance to top-rated schools (including French Immersion), parks, shops, and minutes to HWY 407, transit, and major amenities, this home delivers the perfect balance of comfort and convenience. (id:50886)
Property Details
| MLS® Number | E12527344 |
| Property Type | Single Family |
| Community Name | Rolling Acres |
| Equipment Type | Water Heater - Gas, Water Heater |
| Parking Space Total | 4 |
| Rental Equipment Type | Water Heater - Gas, Water Heater |
| Structure | Deck |
Building
| Bathroom Total | 4 |
| Bedrooms Above Ground | 3 |
| Bedrooms Below Ground | 1 |
| Bedrooms Total | 4 |
| Age | 16 To 30 Years |
| Amenities | Fireplace(s) |
| Appliances | Dishwasher, Dryer, Microwave, Range, Washer, Refrigerator |
| Basement Development | Finished |
| Basement Type | N/a (finished) |
| Construction Style Attachment | Detached |
| Cooling Type | Central Air Conditioning |
| Exterior Finish | Vinyl Siding |
| Fireplace Present | Yes |
| Fireplace Total | 1 |
| Flooring Type | Bamboo, Carpeted |
| Foundation Type | Poured Concrete |
| Half Bath Total | 1 |
| Heating Fuel | Natural Gas |
| Heating Type | Forced Air |
| Stories Total | 2 |
| Size Interior | 1,500 - 2,000 Ft2 |
| Type | House |
| Utility Water | Municipal Water |
Parking
| Garage |
Land
| Acreage | No |
| Sewer | Sanitary Sewer |
| Size Depth | 114 Ft ,9 In |
| Size Frontage | 34 Ft ,6 In |
| Size Irregular | 34.5 X 114.8 Ft |
| Size Total Text | 34.5 X 114.8 Ft |
Rooms
| Level | Type | Length | Width | Dimensions |
|---|---|---|---|---|
| Second Level | Bedroom | 5.43 m | 5.88 m | 5.43 m x 5.88 m |
| Second Level | Bedroom 2 | 2.91 m | 3.49 m | 2.91 m x 3.49 m |
| Second Level | Bedroom 3 | 2.91 m | 3.45 m | 2.91 m x 3.45 m |
| Basement | Bedroom 4 | 3.61 m | 3.62 m | 3.61 m x 3.62 m |
| Basement | Recreational, Games Room | 5.65 m | 5.71 m | 5.65 m x 5.71 m |
| Main Level | Living Room | 6.17 m | 3.45 m | 6.17 m x 3.45 m |
| Main Level | Dining Room | 2.99 m | 4.07 m | 2.99 m x 4.07 m |
| Main Level | Kitchen | 2.84 m | 4.13 m | 2.84 m x 4.13 m |
Utilities
| Cable | Available |
| Electricity | Installed |
| Sewer | Installed |
https://www.realtor.ca/real-estate/29085908/71-sandford-crescent-whitby-rolling-acres-rolling-acres
Contact Us
Contact us for more information
Adrian Gennuso
Salesperson
www.durhampropertysearch.ca/
www.facebook.com/DurhamPropertySearch/
twitter.com/AdrianGennuso
www.linkedin.com/in/adrian-gennuso-64a6a758/
285 Taunton Road East Unit: 1
Oshawa, Ontario L1G 3V2
(905) 723-5944
www.kellerwilliamsenergy.ca/

