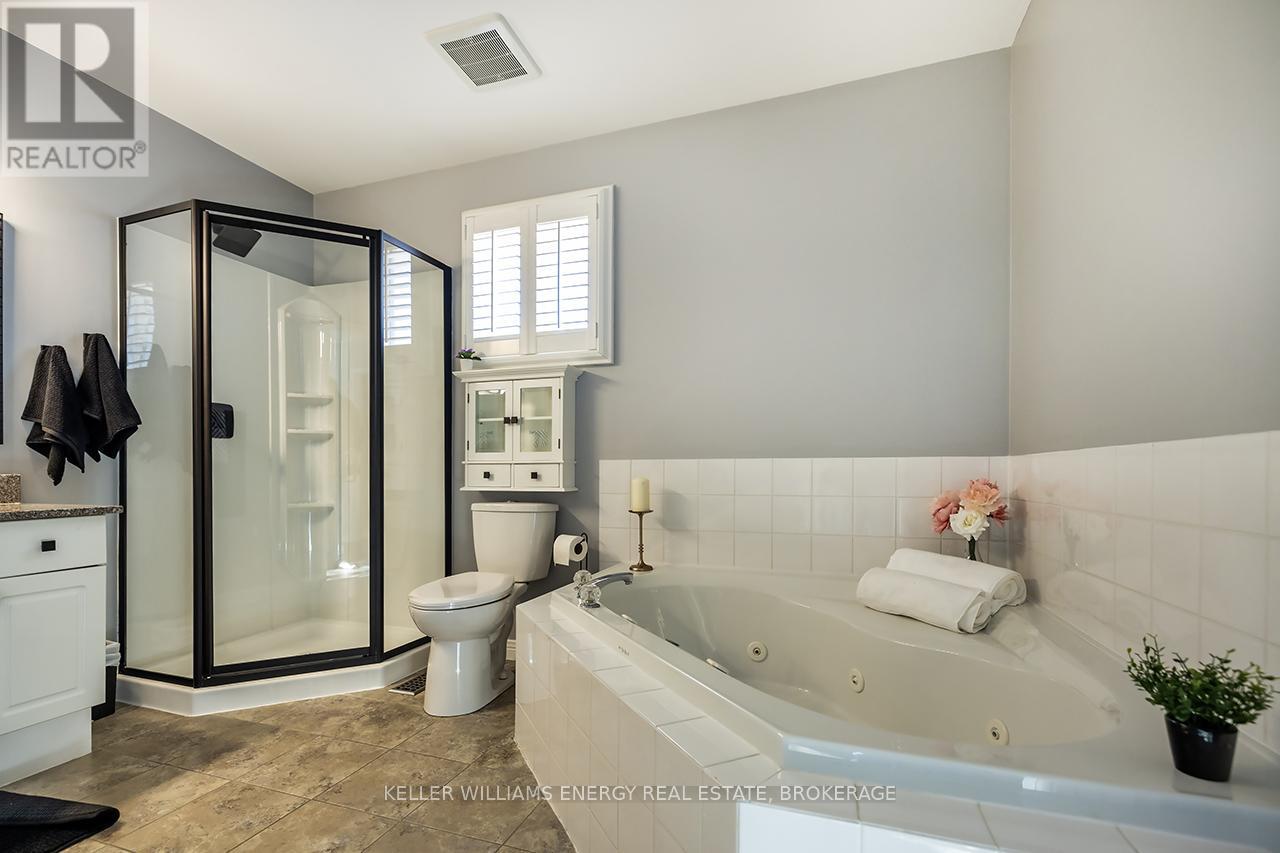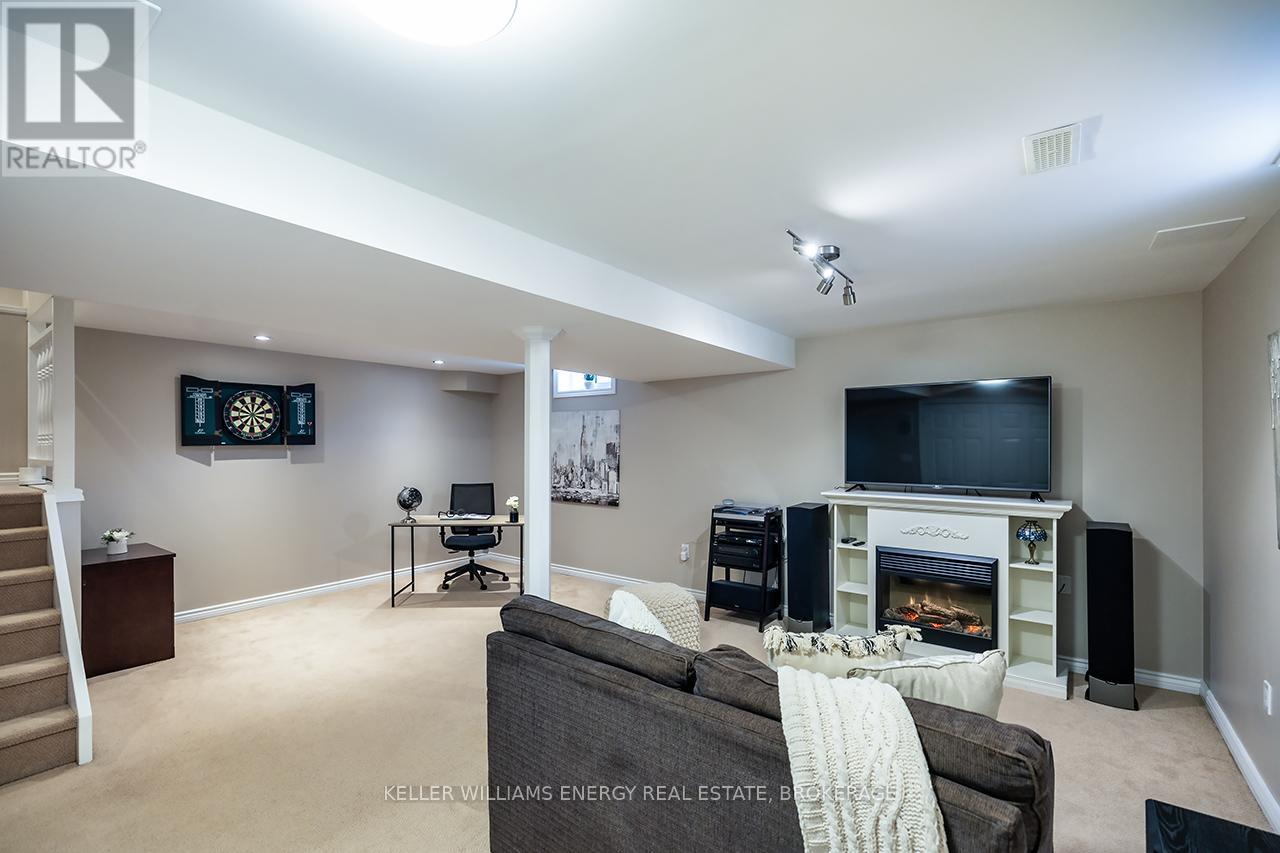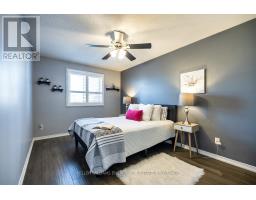71 Short Crescent Clarington, Ontario L1E 2Z6
$749,900
Welcome Home! This Jeffery built(Danforth Model) 2 storey 3-bedroom, 2-bathroom link home is situated on a mature,quiet street in Courtice. This home might just tick every box!! Tastefully renovated from top to bottom with meticulous attention to detail! This home feels like brand new and offers the perfect blend of modern living and comfort. Gourmet Kitchen: Enjoy cooking in your brand new kitchen, featuring an eat-in kitchen, quartz countertops, backsplash, under counter lighting, coffee nook, pantry & s/s appliances! The main level boasts a semi-open concept design with a cozy living room with a gas fireplace & hardwood flooring! Step out through the sliding glass doors from the dining room to your private deck, perfect for entertaining or relaxing with family. Upstairs showcases a huge primary with large walk-in closet, two additional bedrooms and a 4 pc bathroom with jaccuzi tub. The finished basement boasts a generous size rec room and a large laundry room with rough in for bathroom.California shutter's through out! Garage access from home! This Home Truly Has It All! Bring your fussiest buyers! **EXTRAS** 2 Garage Remotes, New Hardwire Smoke Detectors,New Led Lights, Ring Doorbell, Furnace Serviced Yearly, Smart Things Hub Includes: Thermostat, Smoke/Carbon Monoxide Detectors, Flood Sensor, Motion Sensor Front/Patio Door's,Siren for Security ** This is a linked property.** (id:50886)
Open House
This property has open houses!
2:00 pm
Ends at:4:00 pm
2:00 pm
Ends at:4:00 pm
Property Details
| MLS® Number | E11959481 |
| Property Type | Single Family |
| Community Name | Courtice |
| Amenities Near By | Park, Public Transit, Schools |
| Community Features | School Bus |
| Parking Space Total | 3 |
| Structure | Shed |
Building
| Bathroom Total | 2 |
| Bedrooms Above Ground | 3 |
| Bedrooms Total | 3 |
| Amenities | Fireplace(s) |
| Appliances | Water Heater, Central Vacuum, Garage Door Opener Remote(s), Dryer, Washer, Window Coverings |
| Basement Development | Finished |
| Basement Type | N/a (finished) |
| Construction Status | Insulation Upgraded |
| Construction Style Attachment | Detached |
| Cooling Type | Central Air Conditioning |
| Exterior Finish | Brick |
| Fireplace Present | Yes |
| Flooring Type | Hardwood, Carpeted, Tile |
| Foundation Type | Concrete |
| Half Bath Total | 1 |
| Heating Fuel | Natural Gas |
| Heating Type | Forced Air |
| Stories Total | 2 |
| Size Interior | 1,100 - 1,500 Ft2 |
| Type | House |
| Utility Water | Municipal Water |
Parking
| Attached Garage |
Land
| Acreage | No |
| Fence Type | Fenced Yard |
| Land Amenities | Park, Public Transit, Schools |
| Sewer | Sanitary Sewer |
| Size Depth | 105 Ft |
| Size Frontage | 32 Ft ,6 In |
| Size Irregular | 32.5 X 105 Ft |
| Size Total Text | 32.5 X 105 Ft |
Rooms
| Level | Type | Length | Width | Dimensions |
|---|---|---|---|---|
| Second Level | Primary Bedroom | 4.06 m | 4.15 m | 4.06 m x 4.15 m |
| Second Level | Bedroom 2 | 4.41 m | 3.42 m | 4.41 m x 3.42 m |
| Second Level | Bedroom 3 | 3.46 m | 2.45 m | 3.46 m x 2.45 m |
| Lower Level | Recreational, Games Room | 5.07 m | 3.38 m | 5.07 m x 3.38 m |
| Lower Level | Laundry Room | 2.88 m | 2.78 m | 2.88 m x 2.78 m |
| Main Level | Kitchen | 5.34 m | 2.44 m | 5.34 m x 2.44 m |
| Main Level | Living Room | 4.2 m | 3.94 m | 4.2 m x 3.94 m |
| Main Level | Dining Room | 3.04 m | 2.87 m | 3.04 m x 2.87 m |
https://www.realtor.ca/real-estate/27884839/71-short-crescent-clarington-courtice-courtice
Contact Us
Contact us for more information
Lisa Joy Macdonald
Salesperson
www.listwithjoy.com/
285 Taunton Rd E Unit 1a
Oshawa, Ontario L1G 3V2
(905) 723-5944



















































































